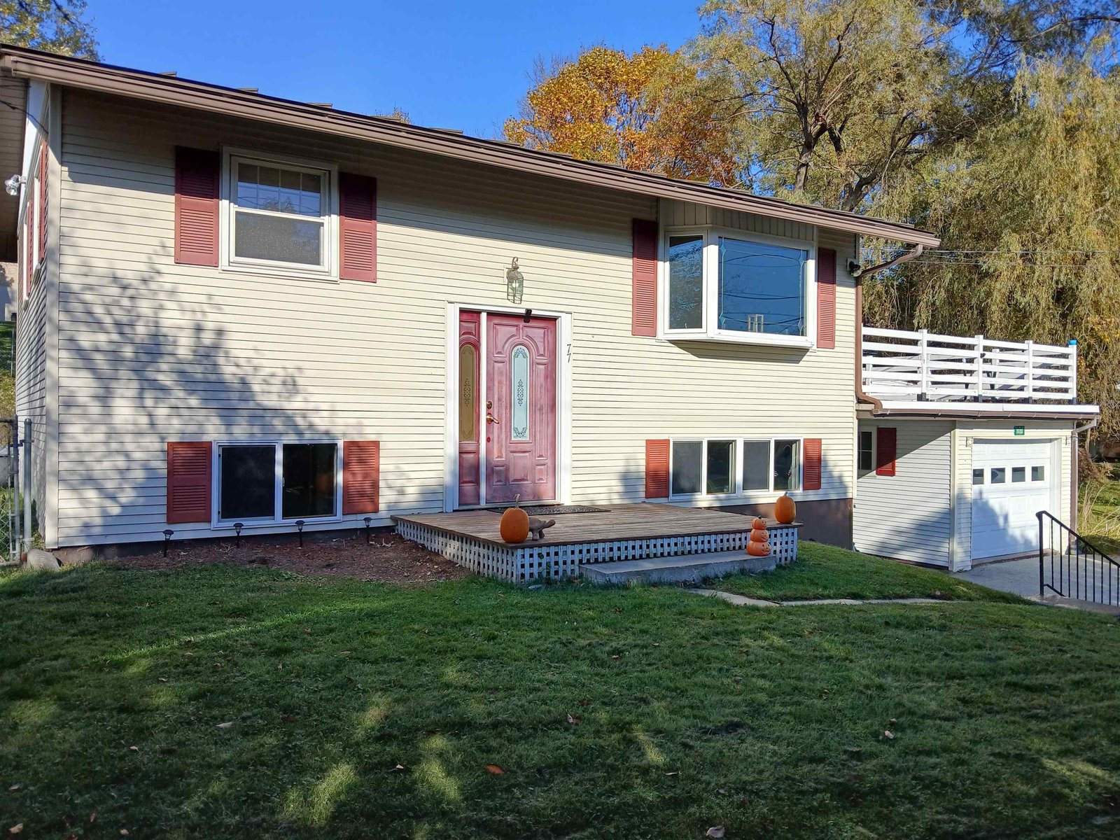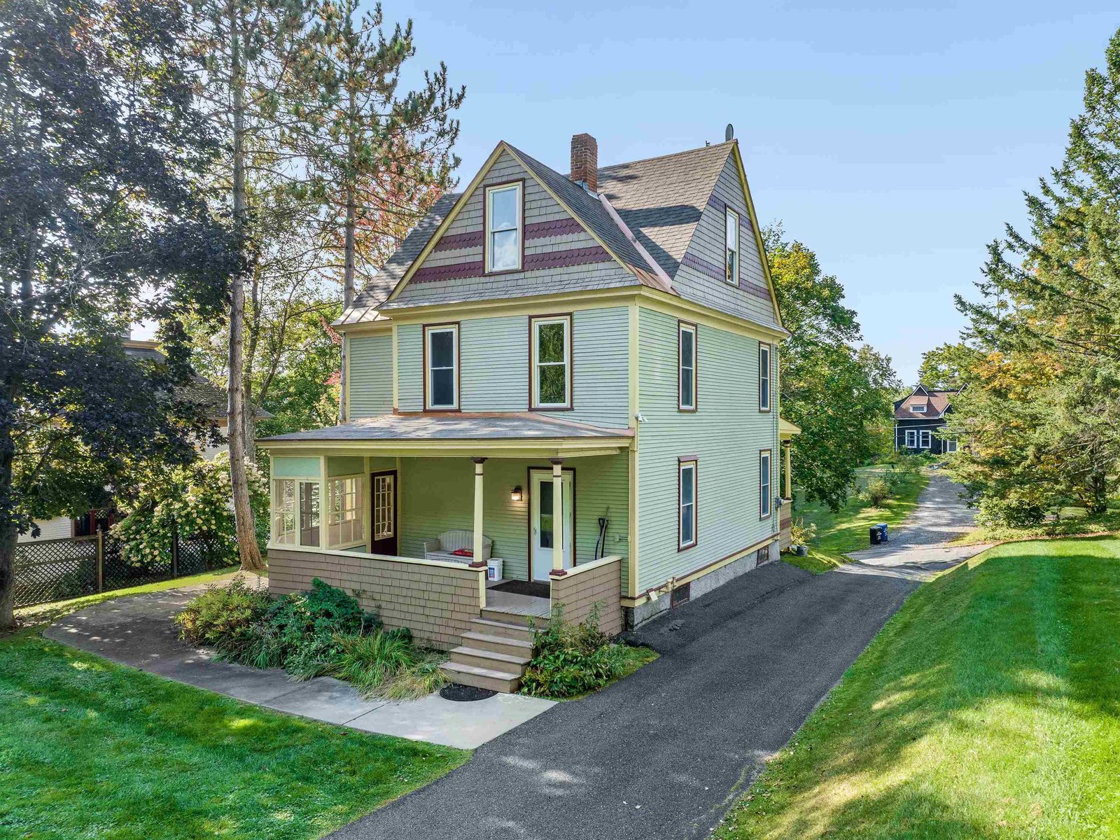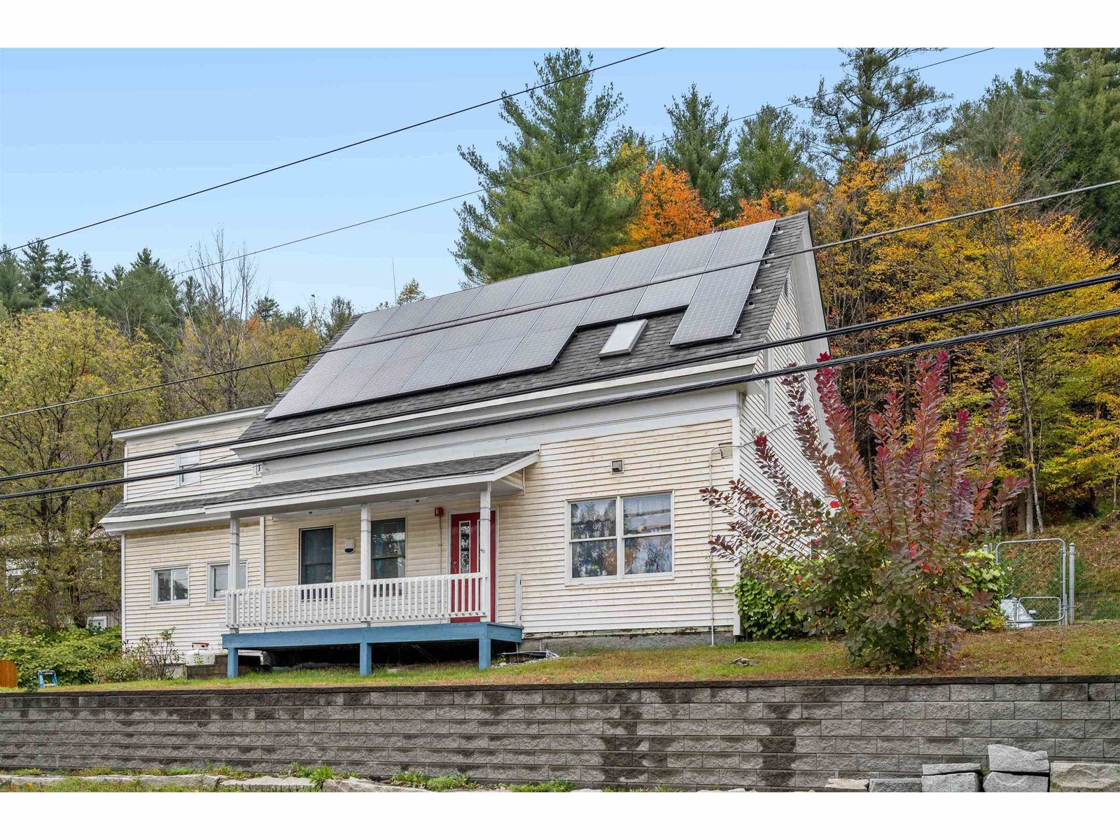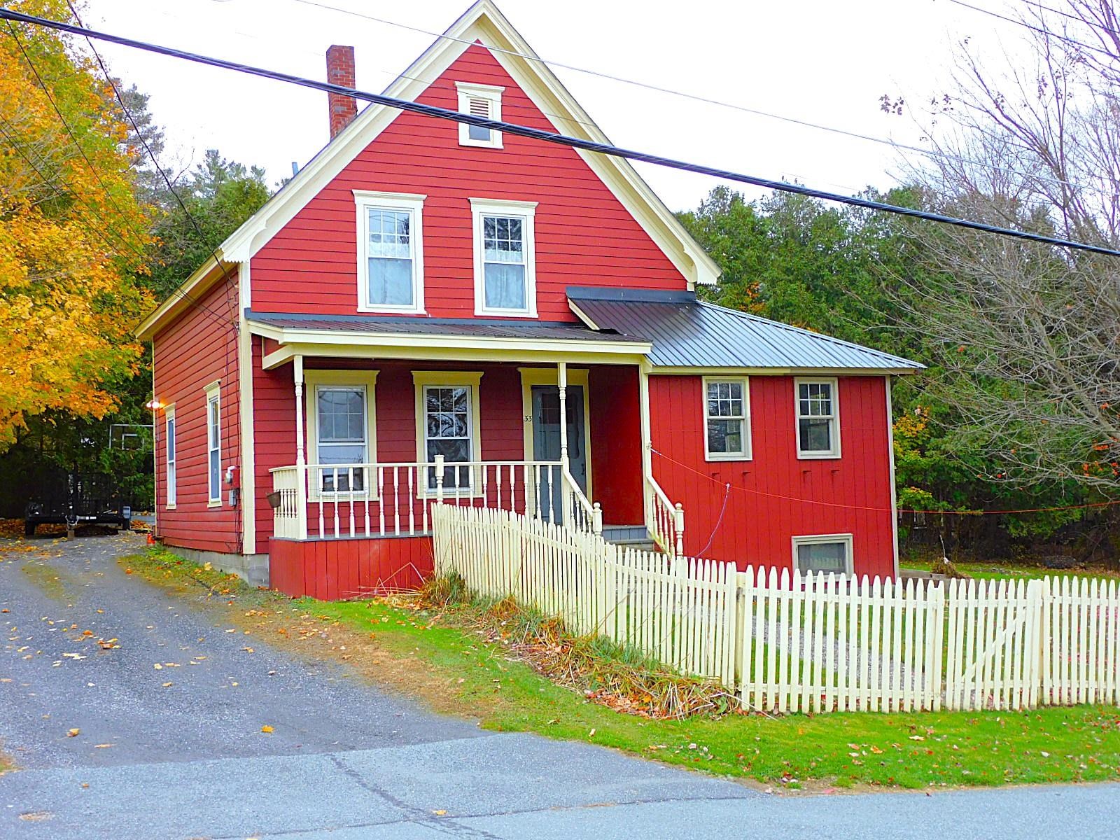Sold Status
$315,000 Sold Price
House Type
3 Beds
2 Baths
1,680 Sqft
Sold By BHHS Vermont Realty Group/Montpelier
Similar Properties for Sale
Request a Showing or More Info

Call: 802-863-1500
Mortgage Provider
Mortgage Calculator
$
$ Taxes
$ Principal & Interest
$
This calculation is based on a rough estimate. Every person's situation is different. Be sure to consult with a mortgage advisor on your specific needs.
Washington County
Location, location, and VIEWS! This prime slice of Barre Town is deceiving at first, but once you explore the expansive 1.82 acre lot, you will fall in love! The house is situated closer to the road, so the rolling hills and wild gardens create a gorgeous and lush buffer between this home and the neighbors. This property's new owner has the opportunity to bring the garden back to life, with so many fruits, berries, veggies and flowering plants already grown. There is tons of wildlife, 180 degree views, and even a disc golf course through the trees. Inside the home, you'll be pleased with the open layout, freshly painted interior, two large living spaces, one-level living and a primary bedroom with a huge en suite bathroom. While the primary suite is on one end of the house, the other two bedrooms have their own full bath on the other! Perfect for privacy and plenty of room for a guest bedroom or office. There is also a full walk-out basement that could be easily finished, or left as-is for abundant storage! The wood/oil combo furnace is an upgrade the seller added that heats this super efficient home very affordably. This Beckley Hill location is sought-after and hard to find. Come home to country living, just outside the city! Available now. †
Property Location
Property Details
| Sold Price $315,000 | Sold Date Jul 23rd, 2024 | |
|---|---|---|
| List Price $325,000 | Total Rooms 5 | List Date Jun 2nd, 2024 |
| Cooperation Fee Unknown | Lot Size 1.83 Acres | Taxes $3,947 |
| MLS# 4998463 | Days on Market 172 Days | Tax Year 2023 |
| Type House | Stories 1 | Road Frontage 195 |
| Bedrooms 3 | Style | Water Frontage |
| Full Bathrooms 2 | Finished 1,680 Sqft | Construction No, Existing |
| 3/4 Bathrooms 0 | Above Grade 1,680 Sqft | Seasonal No |
| Half Bathrooms 0 | Below Grade 0 Sqft | Year Built 1998 |
| 1/4 Bathrooms 0 | Garage Size Car | County Washington |
| Interior FeaturesBar, Ceiling Fan, Dining Area, Fireplace - Wood, Primary BR w/ BA, Skylight, Soaking Tub, Vaulted Ceiling, Walk-in Closet, Laundry - 1st Floor |
|---|
| Equipment & AppliancesRefrigerator, Range-Electric, Dishwasher, , Forced Air, Furnace - Wood/Oil Combo |
| Construction |
|---|
| BasementWalkout, Concrete, Daylight, Unfinished, Storage Space, Interior Stairs, Full, Storage Space, Unfinished, Walkout |
| Exterior FeaturesDeck, Garden Space, Natural Shade |
| Exterior | Disability Features |
|---|---|
| Foundation Concrete | House Color |
| Floors Carpet, Vinyl, Vinyl | Building Certifications |
| Roof Shingle | HERS Index |
| Directions |
|---|
| Lot Description |
| Garage & Parking |
| Road Frontage 195 | Water Access |
|---|---|
| Suitable Use | Water Type |
| Driveway Crushed/Stone | Water Body |
| Flood Zone No | Zoning Res-High Density |
| School District Barre Town School District | Middle Barre Town Elem & Middle Sch |
|---|---|
| Elementary Barre Town Elem & Middle Sch | High Spaulding High School |
| Heat Fuel Wood, Oil | Excluded |
|---|---|
| Heating/Cool None | Negotiable Washer, Dryer |
| Sewer Public | Parcel Access ROW |
| Water | ROW for Other Parcel |
| Water Heater | Financing |
| Cable Co | Documents |
| Electric 100 Amp | Tax ID 039-012-11628 |

† The remarks published on this webpage originate from Listed By Kate Root of Green Light Real Estate - Barre via the PrimeMLS IDX Program and do not represent the views and opinions of Coldwell Banker Hickok & Boardman. Coldwell Banker Hickok & Boardman cannot be held responsible for possible violations of copyright resulting from the posting of any data from the PrimeMLS IDX Program.

 Back to Search Results
Back to Search Results










