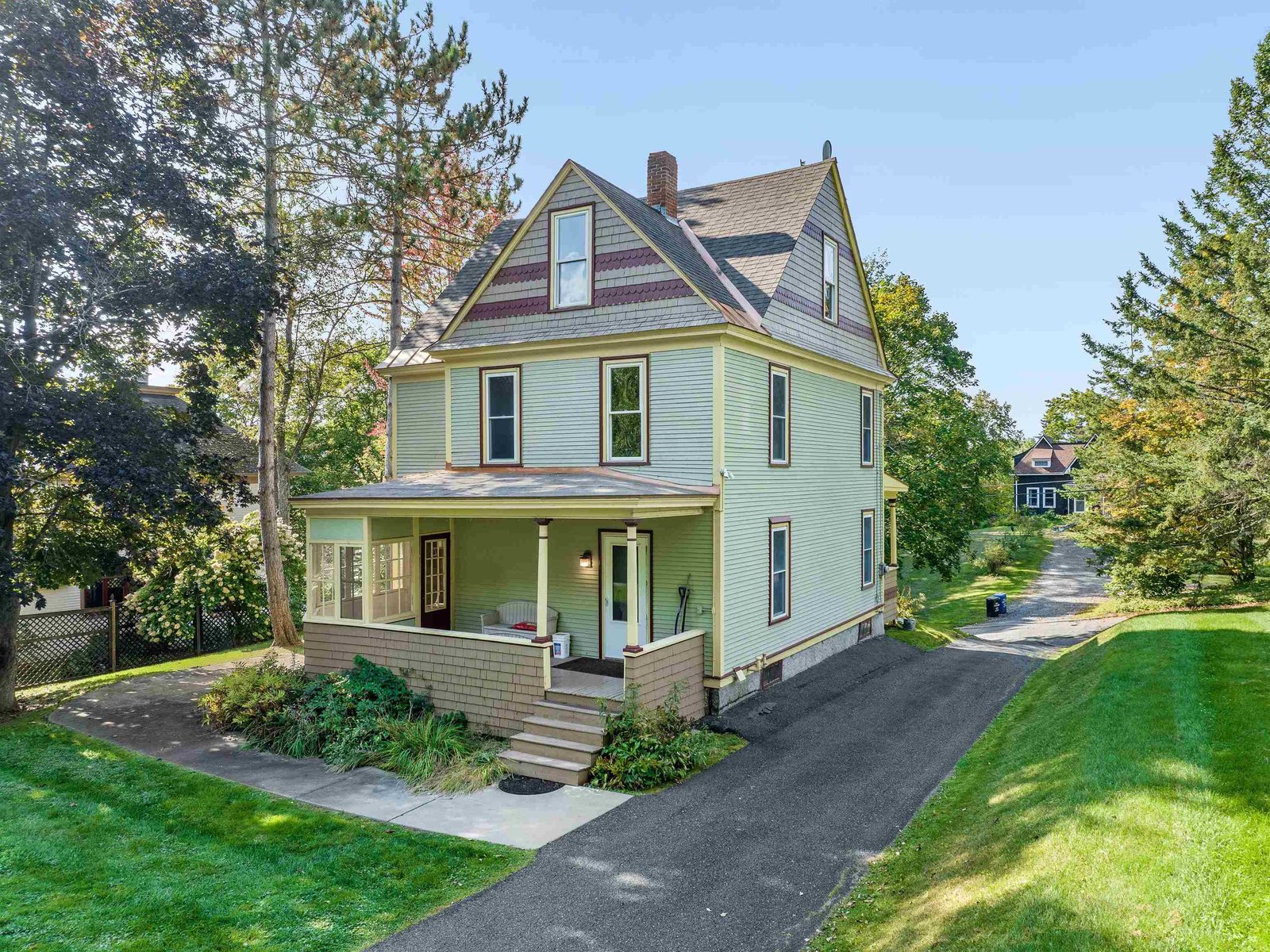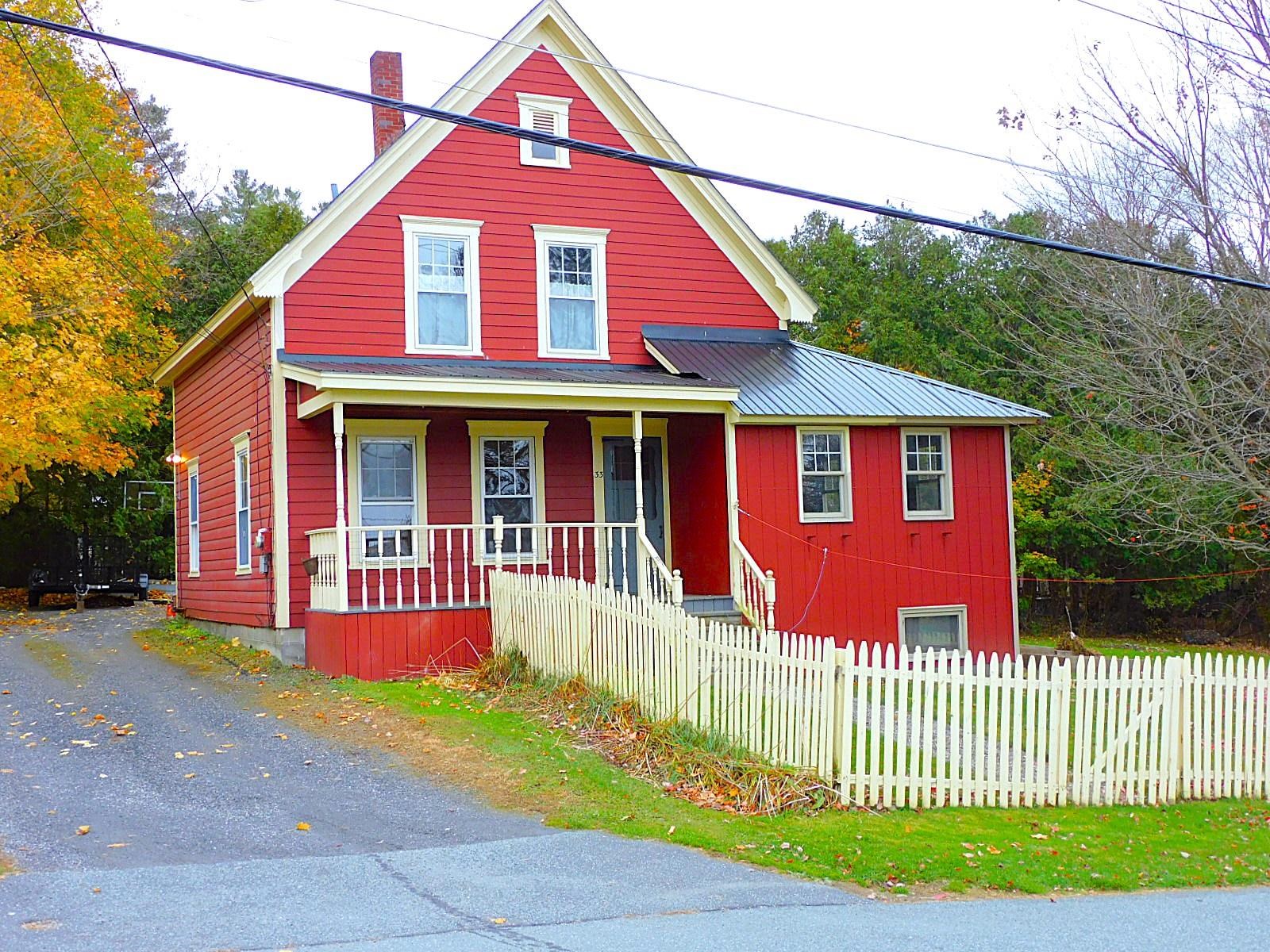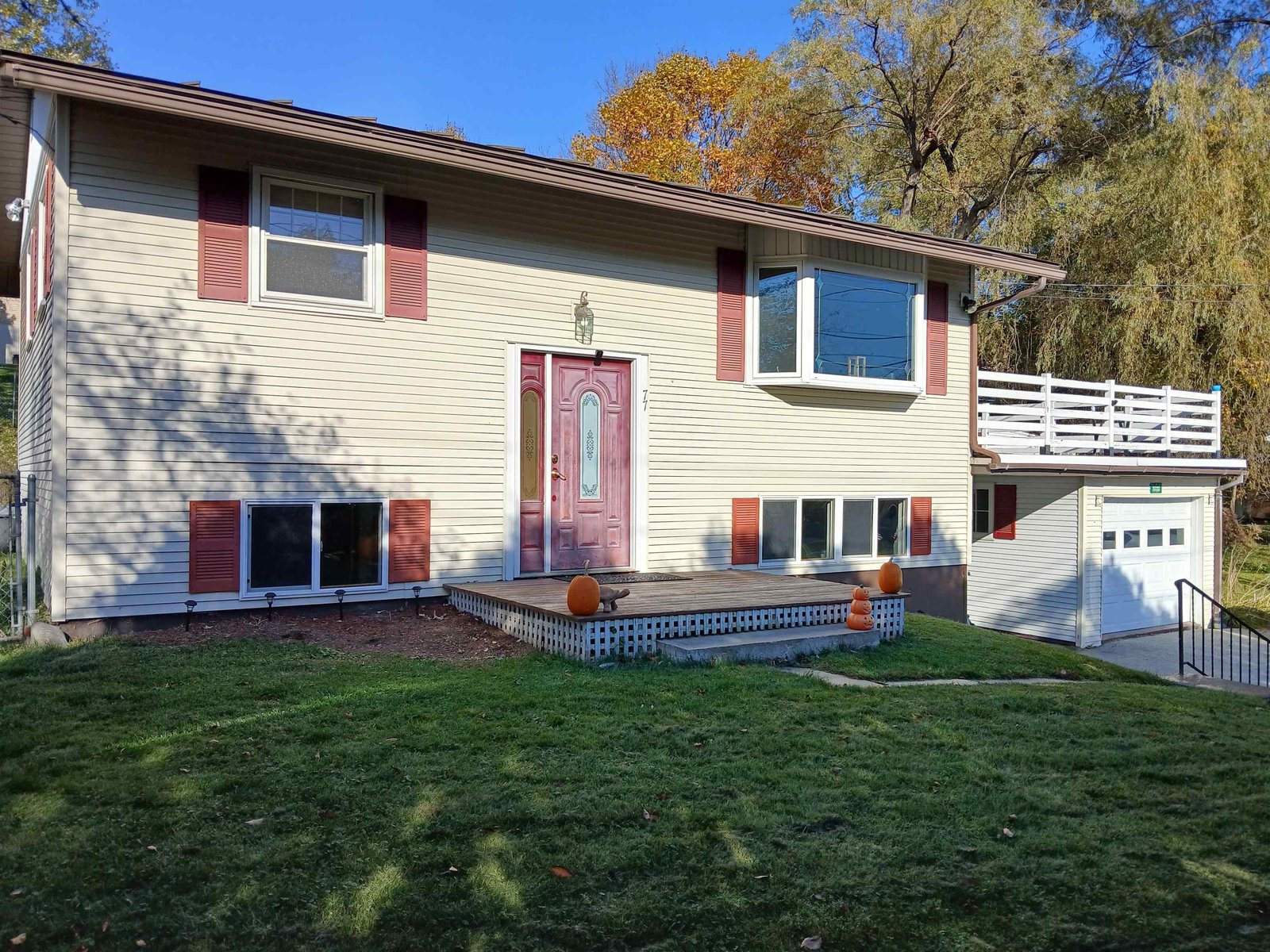Sold Status
$289,000 Sold Price
House Type
4 Beds
3 Baths
2,608 Sqft
Sold By Vermont Real Estate Company
Similar Properties for Sale
Request a Showing or More Info

Call: 802-863-1500
Mortgage Provider
Mortgage Calculator
$
$ Taxes
$ Principal & Interest
$
This calculation is based on a rough estimate. Every person's situation is different. Be sure to consult with a mortgage advisor on your specific needs.
Washington County
This antique farmhouse has been lovingly maintained and updated over the years and is ready for new owners to continue it's legacy. Set on 2.07 bucolic acres, this charming property really has it all - post and beam design, spacious eat-in kitchen, generous great room and family room, and an oversized attached garage entering into a large mudroom/office. Sleep comfortably with a first floor ensuite master bedroom and a darling second floor with three bedrooms and traditional bathroom complete with claw foot tub! Outdoor possibilities are endless with a deck overlooking the expansive lawn, pockets of woodland forest and views of the Worcesters. This historical Barre Town property is not to be missed! †
Property Location
Property Details
| Sold Price $289,000 | Sold Date Nov 15th, 2019 | |
|---|---|---|
| List Price $289,500 | Total Rooms 10 | List Date Aug 19th, 2019 |
| Cooperation Fee Unknown | Lot Size 2.07 Acres | Taxes $5,700 |
| MLS# 4771753 | Days on Market 1921 Days | Tax Year 2019 |
| Type House | Stories 2 | Road Frontage 320 |
| Bedrooms 4 | Style Farmhouse, Antique | Water Frontage |
| Full Bathrooms 2 | Finished 2,608 Sqft | Construction No, Existing |
| 3/4 Bathrooms 0 | Above Grade 2,608 Sqft | Seasonal No |
| Half Bathrooms 1 | Below Grade 0 Sqft | Year Built 1807 |
| 1/4 Bathrooms 0 | Garage Size 2 Car | County Washington |
| Interior Features |
|---|
| Equipment & AppliancesRefrigerator, Range-Electric, Dishwasher, Washer, Dryer |
| Kitchen/Dining 1st Floor | Living Room 1st Floor | Family Room 1st Floor |
|---|---|---|
| Mudroom 1st Floor | Primary Bedroom 1st Floor | Porch 1st Floor |
| Bedroom 2nd Floor | Bedroom 2nd Floor | Bedroom 2nd Floor |
| Bath - 1/2 1st Floor | Bath - Full 1st Floor | Bath - Full 2nd Floor |
| ConstructionPost and Beam |
|---|
| BasementInterior, Full, Dirt Floor, Full, Walkout, Interior Access |
| Exterior FeaturesDeck, Porch - Enclosed |
| Exterior Clapboard | Disability Features |
|---|---|
| Foundation Stone | House Color White |
| Floors Other, Carpet, Ceramic Tile, Hardwood | Building Certifications |
| Roof Shingle-Asphalt | HERS Index |
| DirectionsFrom Rt. 302 take Camp St. Bear left onto Cassie when road splits. The property is just past Valley View Circle |
|---|
| Lot Description, Mountain View, View, Landscaped, Country Setting, View, Rural Setting |
| Garage & Parking Attached, Direct Entry, Driveway, 5 Parking Spaces, Parking Spaces 5 |
| Road Frontage 320 | Water Access |
|---|---|
| Suitable Use | Water Type |
| Driveway Gravel | Water Body |
| Flood Zone No | Zoning ResC |
| School District Barre Town School District | Middle Barre Town Elem & Middle Sch |
|---|---|
| Elementary Barre Town Elem & Middle Sch | High Spaulding High School |
| Heat Fuel Oil | Excluded |
|---|---|
| Heating/Cool None, Hot Water, Baseboard, Radiant Floor | Negotiable |
| Sewer Septic | Parcel Access ROW |
| Water Drilled Well | ROW for Other Parcel |
| Water Heater Tank, Off Boiler | Financing |
| Cable Co Spectrum | Documents Association Docs |
| Electric 200 Amp | Tax ID 039-012-12199 |

† The remarks published on this webpage originate from Listed By Angie Coyne of New England Landmark Realty LTD via the PrimeMLS IDX Program and do not represent the views and opinions of Coldwell Banker Hickok & Boardman. Coldwell Banker Hickok & Boardman cannot be held responsible for possible violations of copyright resulting from the posting of any data from the PrimeMLS IDX Program.

 Back to Search Results
Back to Search Results










