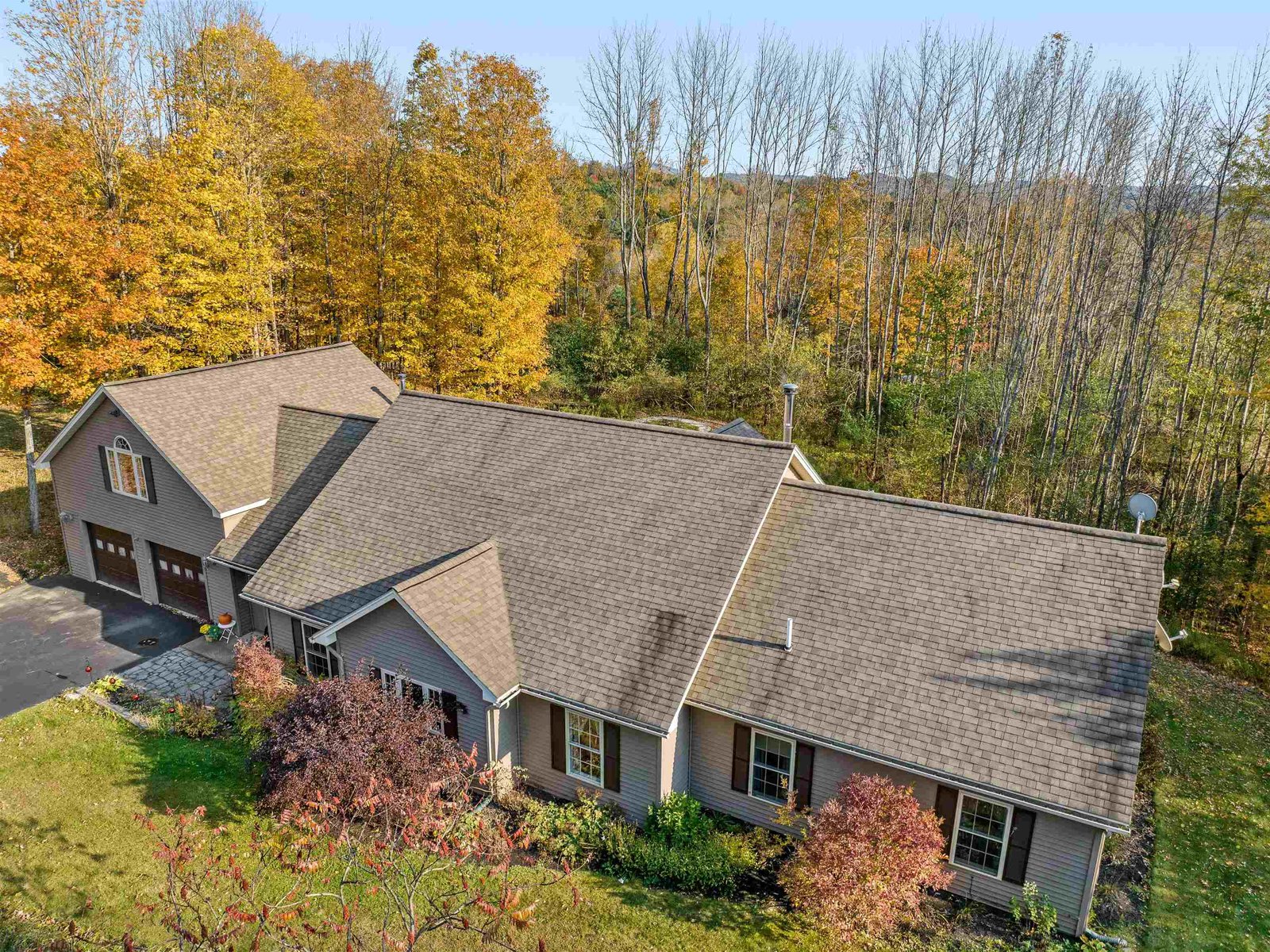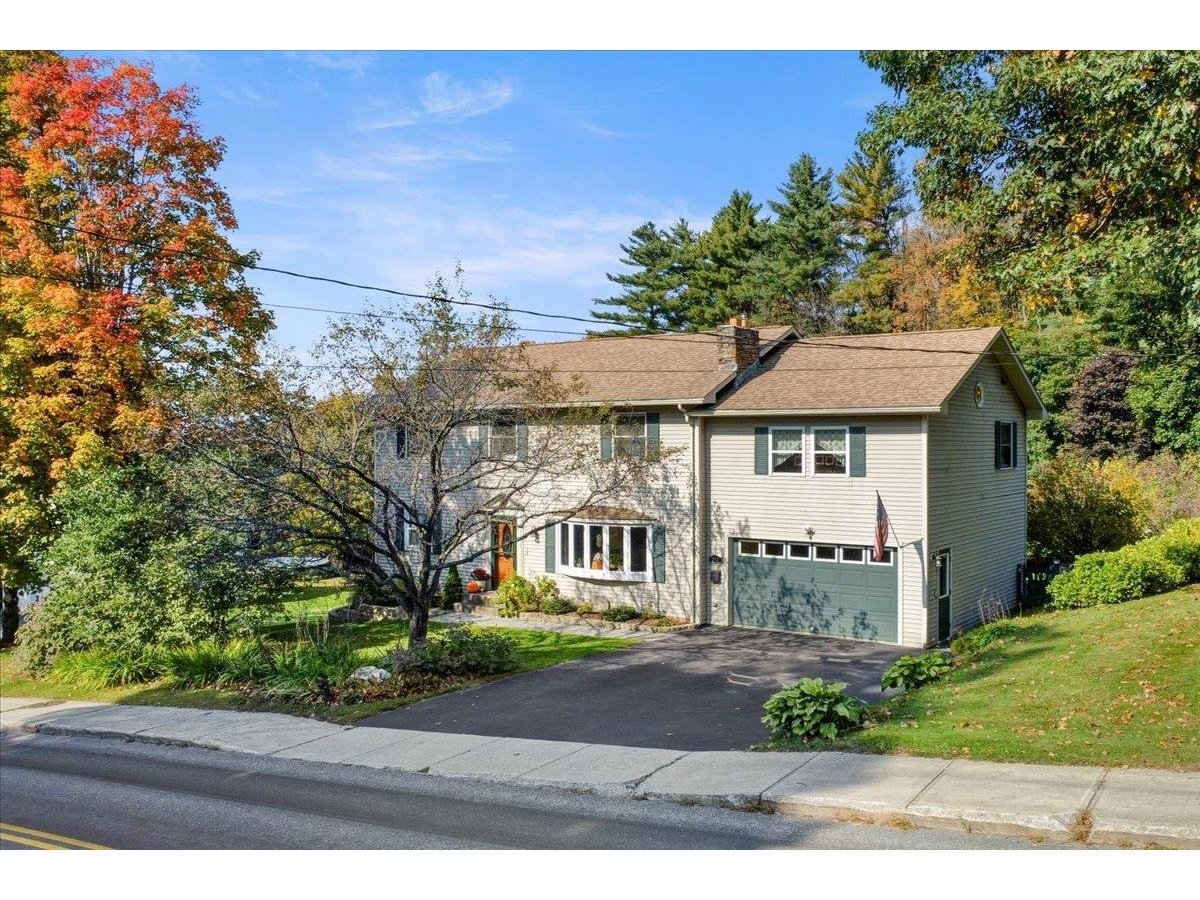Sold Status
$383,000 Sold Price
House Type
3 Beds
4 Baths
5,458 Sqft
Sold By Sarah Harrington of Coldwell Banker Hickok and Boardman
Similar Properties for Sale
Request a Showing or More Info

Call: 802-863-1500
Mortgage Provider
Mortgage Calculator
$
$ Taxes
$ Principal & Interest
$
This calculation is based on a rough estimate. Every person's situation is different. Be sure to consult with a mortgage advisor on your specific needs.
Washington County
This wonderful family home has plenty of room for your growing family. Strategically built on an elevated lot overlooking magnificent mountain views. This custom built home offers complete privacy on the 18 +/- acre lot with beautifully manicured lawns, shrubbery, trees and your very own pond for recreation. This thoughtfully designed home offers a first floor master suite with a vaulted ceiling with balcony from the second floor. The lower level is ideal for the kids to hang out or possible in-law apartment with its own kitchen area, exercise and family area. Enjoy cooking for friends and family in your kitchen with granite counter tops with a formal dining room that walks out to a three season enclosed porch overlooking the magnificent mountain views and sunsets. You will find abundant storage within the house and attached garage, in addition to the detached over-sized two car garage with a second level to meet your desired use. Minutes to downtown area shops, restaurants and I89. †
Property Location
Property Details
| Sold Price $383,000 | Sold Date Nov 19th, 2018 | |
|---|---|---|
| List Price $399,000 | Total Rooms 13 | List Date Apr 18th, 2018 |
| Cooperation Fee Unknown | Lot Size 18.01 Acres | Taxes $10,693 |
| MLS# 4687068 | Days on Market 2409 Days | Tax Year 2017 |
| Type House | Stories 2 | Road Frontage |
| Bedrooms 3 | Style Contemporary, Cape | Water Frontage |
| Full Bathrooms 2 | Finished 5,458 Sqft | Construction No, Existing |
| 3/4 Bathrooms 1 | Above Grade 3,972 Sqft | Seasonal No |
| Half Bathrooms 1 | Below Grade 1,486 Sqft | Year Built 1986 |
| 1/4 Bathrooms 0 | Garage Size 2 Car | County Washington |
| Interior FeaturesBlinds, Ceiling Fan, Dining Area, Kitchen/Family, Primary BR w/ BA, Natural Light, Security, Skylight, Storage - Indoor, Vaulted Ceiling, Whirlpool Tub, Laundry - 1st Floor |
|---|
| Equipment & AppliancesMicrowave, Washer, Dishwasher, Disposal, Range-Electric, Refrigerator, Wall AC Units, Smoke Detectr-Batt Powrd, Wood Stove |
| Kitchen - Eat-in 26x13, 1st Floor | Family Room 13x13, 1st Floor | Dining Room 14x11, 1st Floor |
|---|---|---|
| Living Room 19x18, 1st Floor | Office/Study 13x11, 1st Floor | Primary Bedroom 17x11, 1st Floor |
| Laundry Room 8x7, 1st Floor | Media Room 17x17, 2nd Floor | Bedroom 13x12, 2nd Floor |
| Bedroom 12x12, 2nd Floor | Playroom 33x19, Basement | Kitchen 11x9, Basement |
| Porch 28x10 - along back, 1st Floor |
| ConstructionWood Frame |
|---|
| BasementWalkout, Finished, Climate Controlled, Concrete, Interior Stairs, Storage Space, Full, Storage Space |
| Exterior FeaturesBuilding, Deck, Garden Space, Gazebo, Natural Shade, Outbuilding, Porch - Covered, Porch - Enclosed, Shed, Storage, Windows - Double Pane |
| Exterior Clapboard, Vinyl Siding | Disability Features 1st Floor 1/2 Bathrm, Bathrm w/tub, Access. Laundry No Steps, Bathrm w/step-in Shower, 1st Flr Low-Pile Carpet, 1st Floor Full Bathrm, 1st Floor Bedroom, Bathroom w/Tub, Kitchenette w/5 Ft. Diam, 1st Floor Laundry |
|---|---|
| Foundation Poured Concrete | House Color Beige |
| Floors Tile, Carpet, Hardwood | Building Certifications |
| Roof Shingle-Asphalt | HERS Index |
| DirectionsFrom North Main Street in Barre; take Beckley Hill. Take Left onto Lemay Drive, follow to the end. |
|---|
| Lot Description, Mountain View, Level, Pond, Landscaped, Sloping, Trail/Near Trail, Wooded, Trail/Near Trail, Wooded, VAST, Snowmobile Trail, Near Snowmobile Trails, Neighborhood |
| Garage & Parking Attached, Auto Open, Direct Entry, Finished, Driveway, Garage, Parking Spaces 11 - 20, Paved |
| Road Frontage | Water Access |
|---|---|
| Suitable UseLand:Pasture, Recreation, Residential | Water Type |
| Driveway Paved | Water Body |
| Flood Zone No | Zoning Residential |
| School District Barre Town School District | Middle Barre Town Elem & Middle Sch |
|---|---|
| Elementary Barre Town Elem & Middle Sch | High Spaulding High School |
| Heat Fuel Wood, Oil | Excluded |
|---|---|
| Heating/Cool Multi Zone, Hot Water, Baseboard | Negotiable |
| Sewer Public | Parcel Access ROW |
| Water Drilled Well, Purifier/Soft, Private, Purifier/Soft | ROW for Other Parcel |
| Water Heater Domestic, Off Boiler, Oil | Financing |
| Cable Co | Documents |
| Electric 200 Amp, Circuit Breaker(s) | Tax ID 039-012-12466 |

† The remarks published on this webpage originate from Listed By of BCK Real Estate via the PrimeMLS IDX Program and do not represent the views and opinions of Coldwell Banker Hickok & Boardman. Coldwell Banker Hickok & Boardman cannot be held responsible for possible violations of copyright resulting from the posting of any data from the PrimeMLS IDX Program.

 Back to Search Results
Back to Search Results










