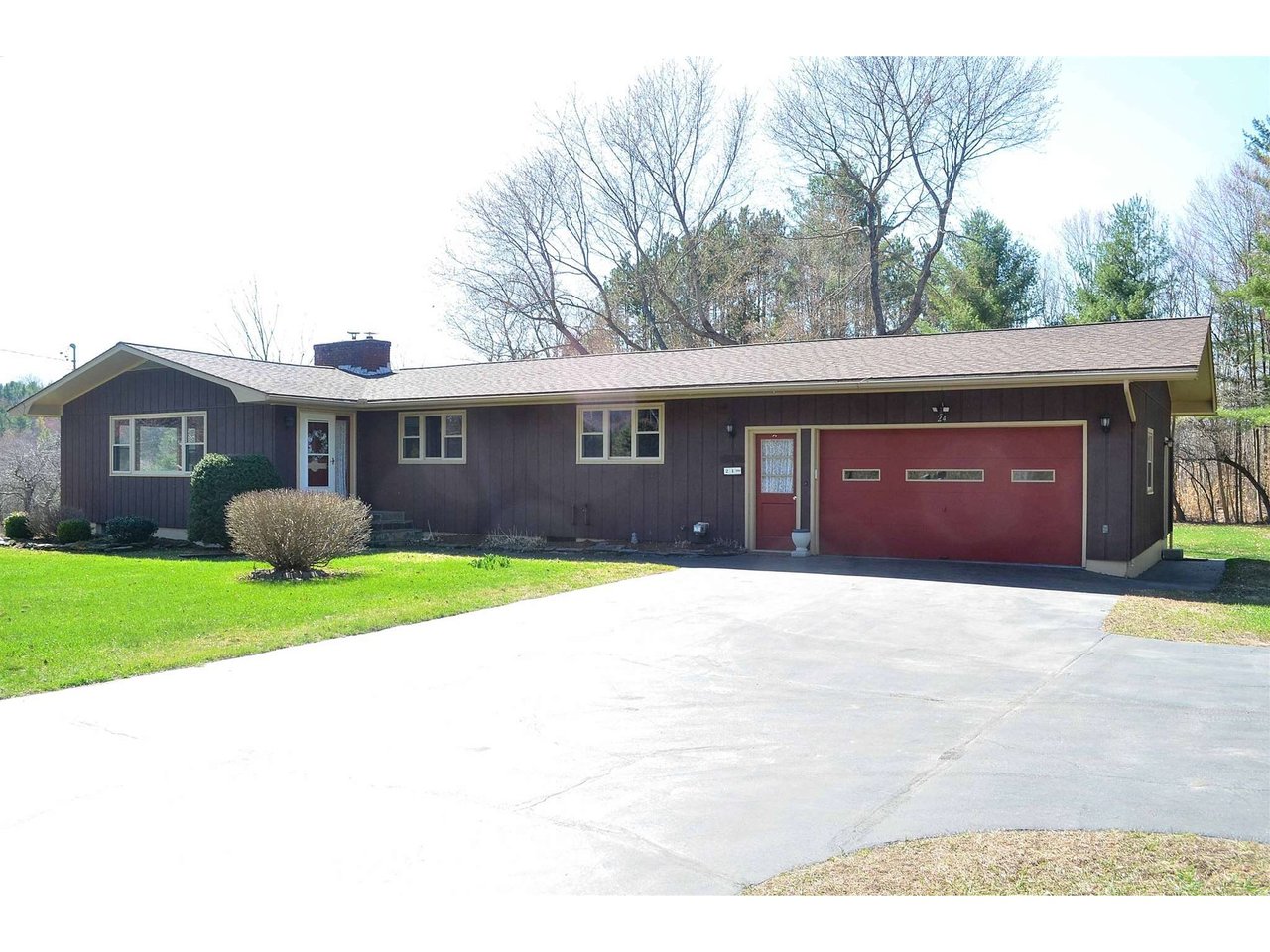Sold Status
$325,000 Sold Price
House Type
4 Beds
2 Baths
3,432 Sqft
Sold By
Similar Properties for Sale
Request a Showing or More Info

Call: 802-863-1500
Mortgage Provider
Mortgage Calculator
$
$ Taxes
$ Principal & Interest
$
This calculation is based on a rough estimate. Every person's situation is different. Be sure to consult with a mortgage advisor on your specific needs.
Washington County
Surprisingly spacious L-Ranch home feels like you are deep in the countryside but only minutes to Barre City and Montpelier. Walk to the nearby Montessori school. There is no mud season to worry about plus a nicely paved driveway with ample parking. Sheltered by a spectacular Silver Maple shade tree, the elevated deck is perfect for summer cookouts with family and friends. Enjoy the view overlooking the back yard with woods and wildlife beyond or gaze out the side yard and watch the sheep grazing in the adjoining pasture. The handy carriage barn is ideal storage of all your gardening and lawn care equipment. Entering the home directly from the attached garage you will find yourself in the bright skylight lit kitchen with generous cabinets, counter tops, and a breakfast bar. A welcoming brick/granite fireplaced living room has a pellet wood stove insert will keep you warm on the coldest of Vermont’s snowy winter days. Full bathrooms on each level with granite vanity counter tops. The lower level features a fun family room with a full bar and brick/granite fireplace wood stove insert. This is a well-maintained home has newer windows and roof. Come and explore all this fine home has to offer. †
Property Location
Property Details
| Sold Price $325,000 | Sold Date Jun 1st, 2021 | |
|---|---|---|
| List Price $350,000 | Total Rooms 10 | List Date Apr 16th, 2021 |
| Cooperation Fee Unknown | Lot Size 0.75 Acres | Taxes $4,485 |
| MLS# 4856066 | Days on Market 1315 Days | Tax Year 2020 |
| Type House | Stories 1 | Road Frontage 220 |
| Bedrooms 4 | Style Ranch | Water Frontage |
| Full Bathrooms 2 | Finished 3,432 Sqft | Construction No, Existing |
| 3/4 Bathrooms 0 | Above Grade 1,812 Sqft | Seasonal No |
| Half Bathrooms 0 | Below Grade 1,620 Sqft | Year Built 1970 |
| 1/4 Bathrooms 0 | Garage Size 1 Car | County Washington |
| Interior FeaturesBar, Blinds, Ceiling Fan, Draperies, Fireplaces - 2, Skylight, Whirlpool Tub |
|---|
| Equipment & AppliancesWasher, Cook Top-Electric, Dishwasher, Disposal, Wall Oven, Refrigerator, Dryer, Mini Fridge, Microwave, Central Vacuum, CO Detector, Smoke Detector, Stove-Pellet, Pellet Stove, Wood Stove |
| Living Room 19 x 26, 1st Floor | Kitchen 13 x 15, 1st Floor | Dining Room 12 x 16, 1st Floor |
|---|---|---|
| Primary Bedroom 14 x 15, 1st Floor | Bedroom 12 x 14, 1st Floor | Bedroom 10 x 14, 1st Floor |
| Bedroom 12 x 13, Basement | Family Room 19 x 26, Basement | Office/Study 8 x 13, Basement |
| Laundry Room 10 x 12, Basement |
| ConstructionWood Frame |
|---|
| BasementInterior, Partially Finished, Storage Space, Interior Stairs, Full, Interior Access |
| Exterior FeaturesBarn, Deck, Garden Space, Natural Shade |
| Exterior Wood Siding | Disability Features 1st Floor Bedroom, 1st Floor Full Bathrm, 1st Floor Hrd Surfce Flr, Hard Surface Flooring, Paved Parking |
|---|---|
| Foundation Concrete | House Color Brown |
| Floors Vinyl, Carpet, Tile, Hardwood | Building Certifications |
| Roof Shingle-Architectural | HERS Index |
| DirectionsFrom Barre City North on VT Route 14, East Montpelier Road, left on Pine Hill Road just after Brookside Country Store, first house on left at top of Hill. |
|---|
| Lot DescriptionUnknown, Landscaped, Country Setting |
| Garage & Parking Attached, Auto Open, Direct Entry, Driveway, 6+ Parking Spaces, Parking Spaces 6+, Paved |
| Road Frontage 220 | Water Access |
|---|---|
| Suitable Use | Water Type |
| Driveway Paved | Water Body |
| Flood Zone No | Zoning Res |
| School District Barre Town School District | Middle Barre Town Elem & Middle Sch |
|---|---|
| Elementary Barre Town Elem & Middle Sch | High Spaulding High School |
| Heat Fuel Oil | Excluded |
|---|---|
| Heating/Cool None, Stove-Wood, Multi Zone, Hot Water, Baseboard | Negotiable |
| Sewer Septic, Leach Field | Parcel Access ROW |
| Water Drilled Well | ROW for Other Parcel |
| Water Heater Electric, Owned | Financing |
| Cable Co Spectrum | Documents Property Disclosure, Deed, Property Disclosure, Tax Map |
| Electric Circuit Breaker(s) | Tax ID 039-012-11958 |

† The remarks published on this webpage originate from Listed By Brad Chenette of Chenette Real Estate via the PrimeMLS IDX Program and do not represent the views and opinions of Coldwell Banker Hickok & Boardman. Coldwell Banker Hickok & Boardman cannot be held responsible for possible violations of copyright resulting from the posting of any data from the PrimeMLS IDX Program.

 Back to Search Results
Back to Search Results










