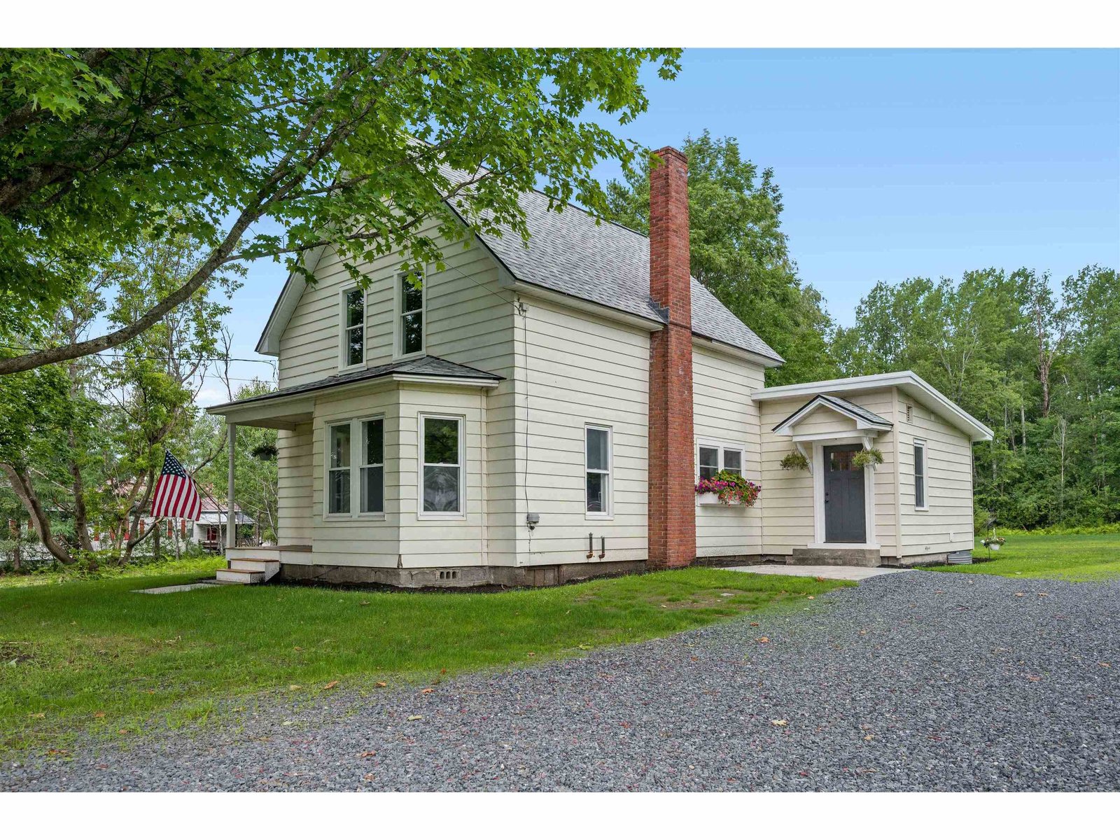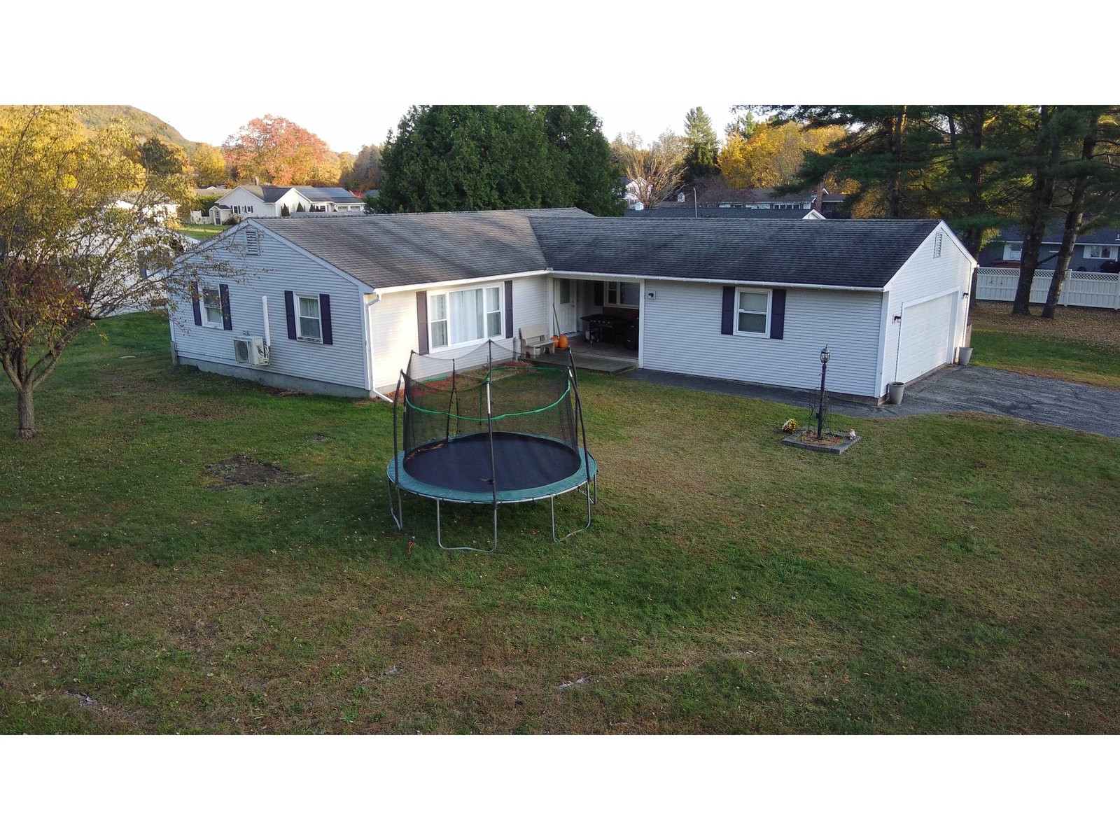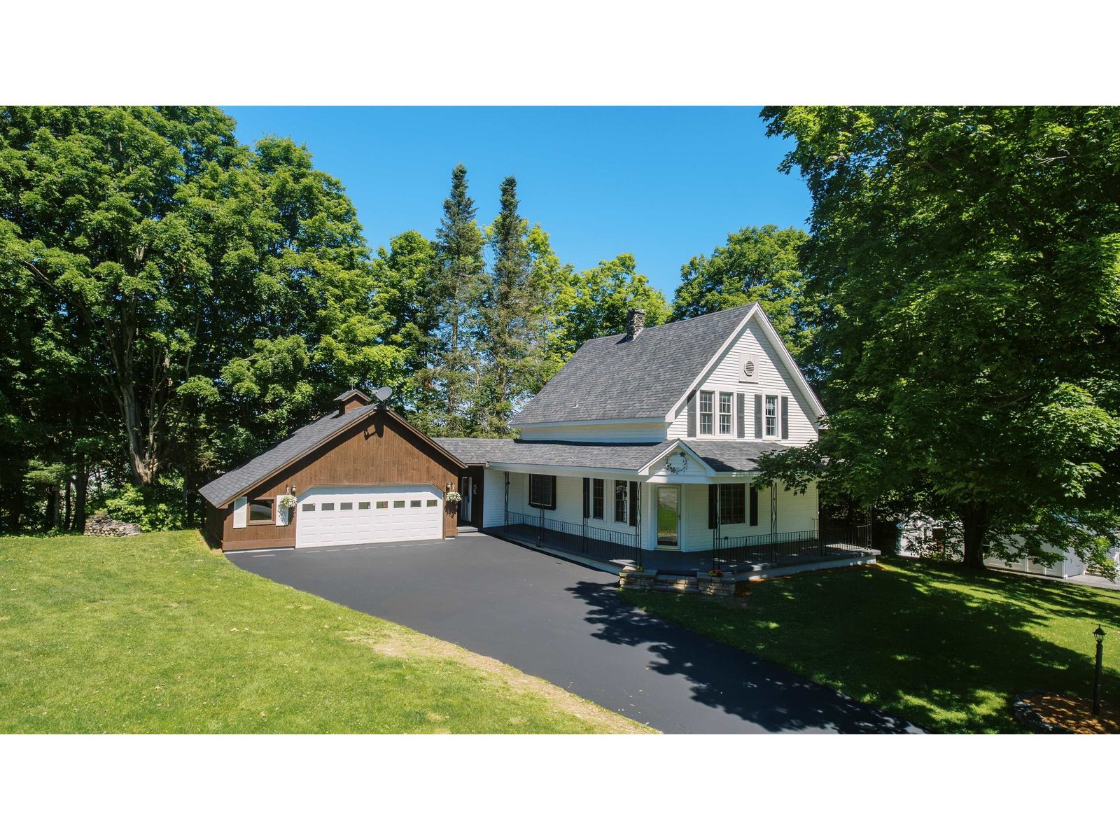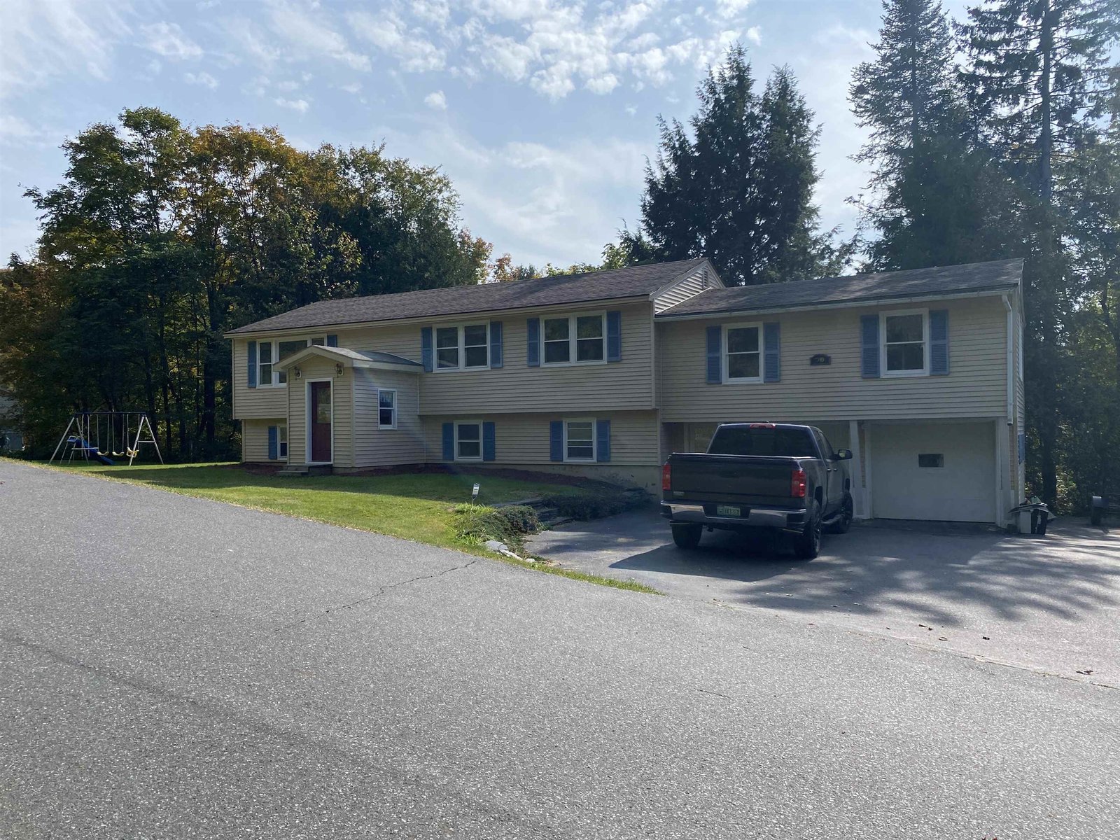Sold Status
$420,000 Sold Price
House Type
3 Beds
2 Baths
2,256 Sqft
Sold By EXP Realty
Similar Properties for Sale
Request a Showing or More Info

Call: 802-863-1500
Mortgage Provider
Mortgage Calculator
$
$ Taxes
$ Principal & Interest
$
This calculation is based on a rough estimate. Every person's situation is different. Be sure to consult with a mortgage advisor on your specific needs.
Washington County
Quintessential Vermont farmhouse with a wonderful twist--this house has been completely renovated and it now has a Five Star Plus Home Energy Rating from Efficiency Vermont in 2011. The builder/craftsman who did all this work has kept a wonderful sense of the historic nature with exposed beams, beautiful historic softwood floors and great landscaping with granite from the original foundation. The open kitchen has granite counter tops and newer white appliances. Both spacious full bathrooms have ceramic tile floors and granite. Master bedroom has cathedral ceilings and a large walk-in closet which opens into the full bathroom. The enormous mudroom with radiant floor heat in the ceramic tile floor has the laundry conveniently located in the closet. Top of the line Buderus Boiler, 2 car attached garage, a first floor bedroom and bathroom if so desired, inviting living room and dining room with French doors to covered porch. Sunny and open location on a quiet road and to top it all off, there are gorgeous views of the nearby mountain range. †
Property Location
Property Details
| Sold Price $420,000 | Sold Date Mar 12th, 2021 | |
|---|---|---|
| List Price $420,000 | Total Rooms 7 | List Date Jan 20th, 2021 |
| Cooperation Fee Unknown | Lot Size 2.12 Acres | Taxes $9,454 |
| MLS# 4844760 | Days on Market 1401 Days | Tax Year 2020 |
| Type House | Stories 2 | Road Frontage 225 |
| Bedrooms 3 | Style Cape | Water Frontage |
| Full Bathrooms 1 | Finished 2,256 Sqft | Construction No, Existing |
| 3/4 Bathrooms 0 | Above Grade 2,256 Sqft | Seasonal No |
| Half Bathrooms 1 | Below Grade 0 Sqft | Year Built 1880 |
| 1/4 Bathrooms 0 | Garage Size 2 Car | County Washington |
| Interior FeaturesCathedral Ceiling, Dining Area, Kitchen/Dining, Living/Dining, Natural Woodwork, Walk-in Closet, Laundry - 1st Floor |
|---|
| Equipment & AppliancesRange-Electric, Washer, Microwave, Dishwasher, Refrigerator, Dryer |
| Kitchen 11.4x9.7, 1st Floor | Dining Room 10x13.3, 1st Floor | Living Room 17.1x13.3, 1st Floor |
|---|---|---|
| Primary Bedroom 24.3x13.1, 2nd Floor | Bedroom 13.11x12.5, 2nd Floor | Bedroom 12.3x12.3, 1st Floor |
| Other 16x18, 1st Floor |
| ConstructionWood Frame |
|---|
| BasementInterior, Unfinished, Full |
| Exterior FeaturesPorch - Covered |
| Exterior Clapboard | Disability Features 1st Floor Full Bathrm, 1st Floor Bedroom, 1st Floor Hrd Surfce Flr |
|---|---|
| Foundation Concrete | House Color Yellow |
| Floors Softwood, Carpet, Ceramic Tile | Building Certifications |
| Roof Shingle-Asphalt | HERS Index |
| DirectionsFrom Route 14 between Barre and East Montpelier take Gunner Brook Road (also known as Plainfield Brook Road) to right on Camire Hill Road take left onto Camp St and then right on Sunset. Sunset to right onto Phelps Road. Sign on property, house on right |
|---|
| Lot Description, View, Mountain View, Level |
| Garage & Parking Attached, Auto Open, Direct Entry, 6+ Parking Spaces |
| Road Frontage 225 | Water Access |
|---|---|
| Suitable Use | Water Type |
| Driveway Crushed/Stone | Water Body |
| Flood Zone No | Zoning Residential |
| School District NA | Middle Barre Town Elem & Middle Sch |
|---|---|
| Elementary Barre Town Elem & Middle Sch | High Spaulding High School |
| Heat Fuel Oil | Excluded |
|---|---|
| Heating/Cool None, Radiant, Hot Water, Baseboard | Negotiable |
| Sewer 1000 Gallon, Septic, Leach Field | Parcel Access ROW |
| Water Drilled Well | ROW for Other Parcel |
| Water Heater Off Boiler | Financing |
| Cable Co | Documents Home Energy Rating Cert., Deed |
| Electric Circuit Breaker(s), 200 Amp | Tax ID 03901213234 |

† The remarks published on this webpage originate from Listed By Sue Aldrich of Coldwell Banker Classic Properties via the PrimeMLS IDX Program and do not represent the views and opinions of Coldwell Banker Hickok & Boardman. Coldwell Banker Hickok & Boardman cannot be held responsible for possible violations of copyright resulting from the posting of any data from the PrimeMLS IDX Program.

 Back to Search Results
Back to Search Results










