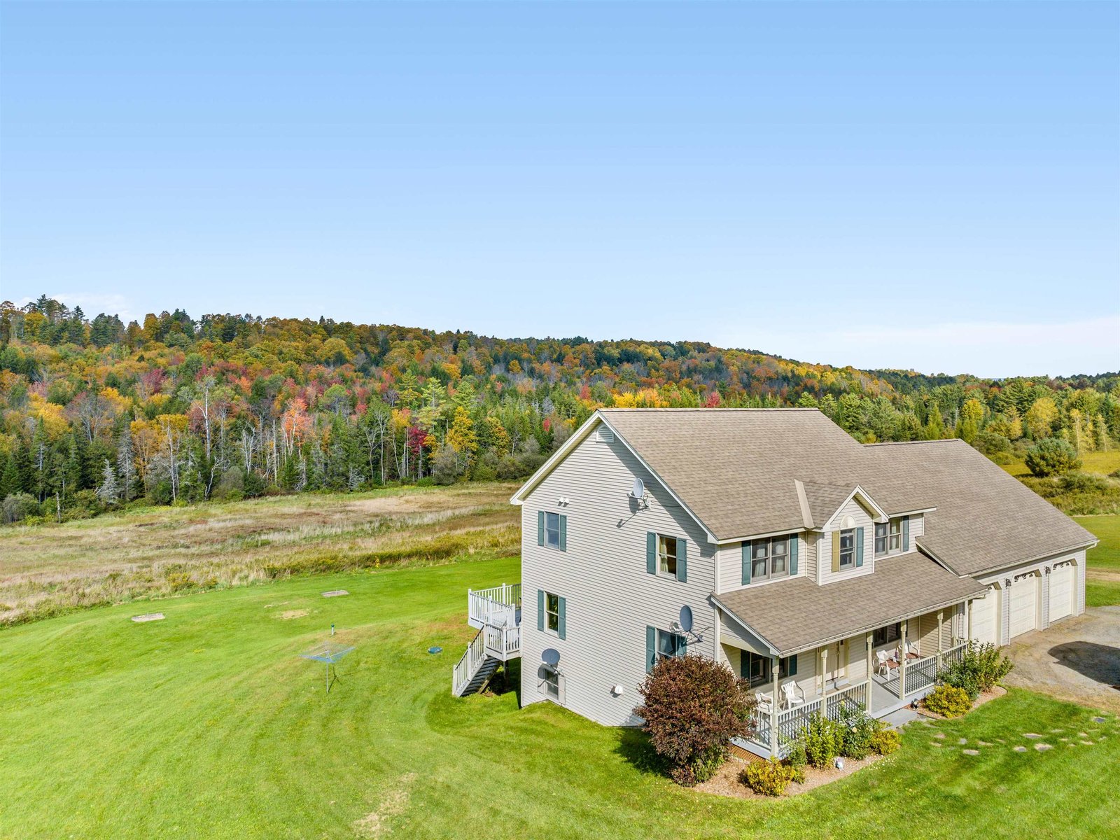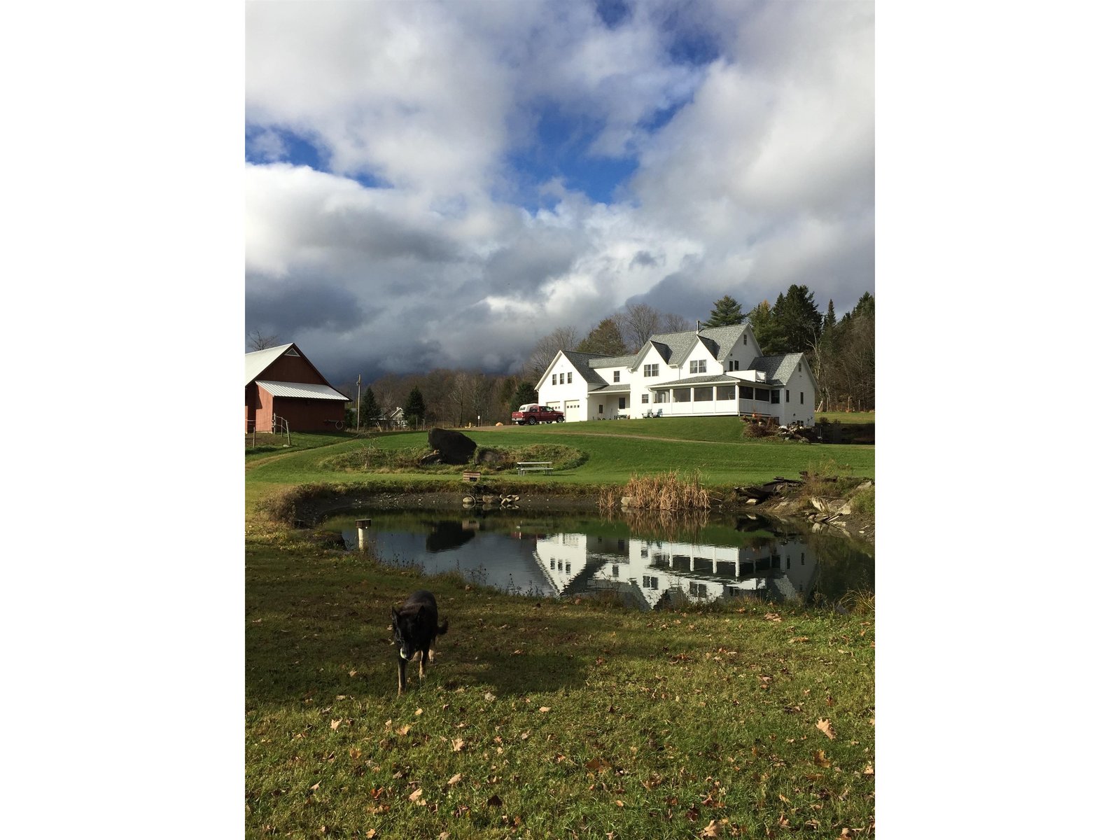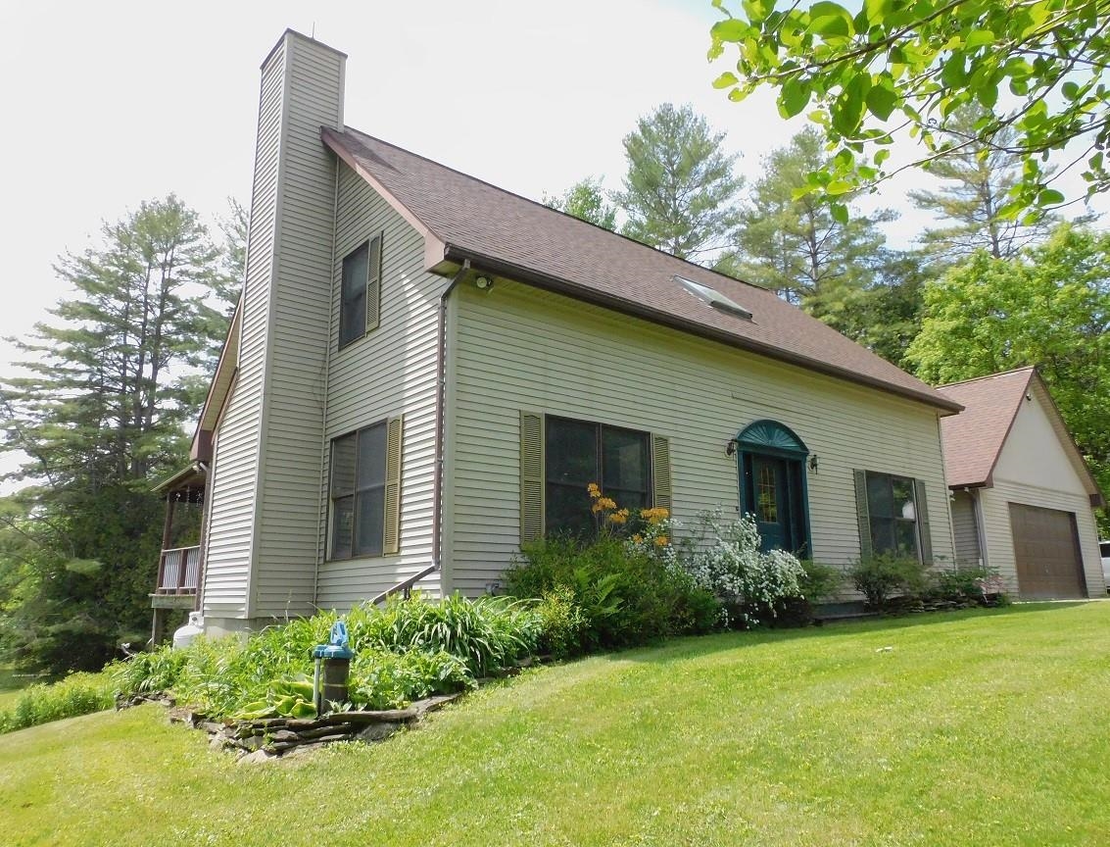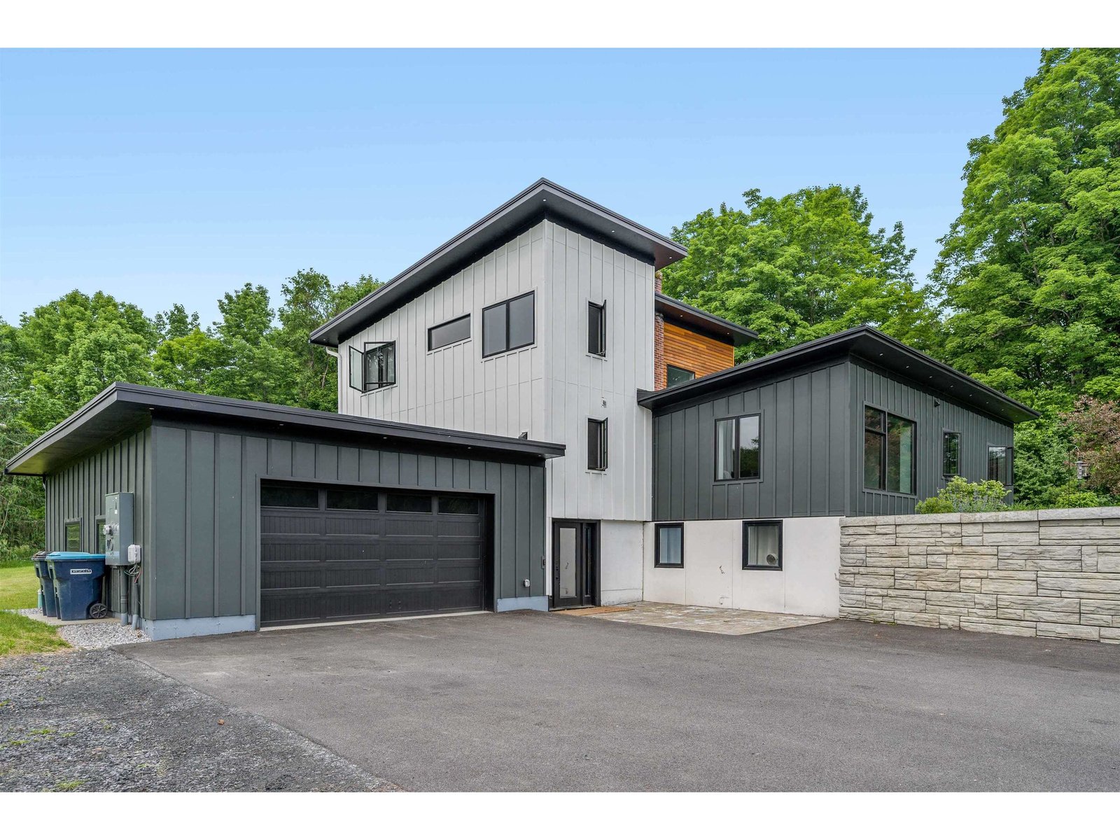Sold Status
$825,000 Sold Price
House Type
4 Beds
4 Baths
3,932 Sqft
Sold By Heney Realtors - Element Real Estate (Barre)
Similar Properties for Sale
Request a Showing or More Info

Call: 802-863-1500
Mortgage Provider
Mortgage Calculator
$
$ Taxes
$ Principal & Interest
$
This calculation is based on a rough estimate. Every person's situation is different. Be sure to consult with a mortgage advisor on your specific needs.
Washington County
If you are looking for plenty of privacy with fantastic views of the Green Mountains, look no further. This beautiful 4 bedroom colonial with attached 3 car garage, a private guest suite, separate office, large kitchen/dining area with all upgraded appliances, quartz countertops and solid maple cabinets has it all. Enjoy relaxing in the spacious great room or take a hot tub while in the sunroom that spans the rear of the house and take in the gorgeous mountain views There are 2 bedrooms in the main upstairs in addition to a master suite with his and hers walk-in closets, a sitting room and a full bath with dual sinks and walk-in shower. There is honestly too much to list here and you really must see this property to appreciate all it has to offer. Did I mention there is an additional 4 bay detached garage with overhead living space or the 3 stall horse barn with its own fenced in pasture? Come take a look! †
Property Location
Property Details
| Sold Price $825,000 | Sold Date Jun 13th, 2022 | |
|---|---|---|
| List Price $799,000 | Total Rooms 6 | List Date Apr 28th, 2022 |
| Cooperation Fee Unknown | Lot Size 45 Acres | Taxes $13,552 |
| MLS# 4907323 | Days on Market 938 Days | Tax Year 2021 |
| Type House | Stories 2 | Road Frontage |
| Bedrooms 4 | Style Detached | Water Frontage |
| Full Bathrooms 3 | Finished 3,932 Sqft | Construction No, Existing |
| 3/4 Bathrooms 0 | Above Grade 3,932 Sqft | Seasonal No |
| Half Bathrooms 1 | Below Grade 0 Sqft | Year Built 2000 |
| 1/4 Bathrooms 0 | Garage Size 7 Car | County Washington |
| Interior FeaturesBar, Ceiling Fan, Fireplaces - 2, Kitchen Island, Skylight, Surround Sound Wiring, Walk-in Closet |
|---|
| Equipment & AppliancesRange-Electric, Washer, Dishwasher, Disposal, Refrigerator, Microwave |
| Living Room 16 X 32, 1st Floor | Kitchen 15 x 19, 1st Floor | Primary Bedroom 16 X 17, 2nd Floor |
|---|---|---|
| Bedroom 16 X 14, 2nd Floor | Bedroom 14 X 11, 2nd Floor | Dining Room 14 X 19, 1st Floor |
| ConstructionWood Frame |
|---|
| Basement |
| Exterior FeaturesPatio |
| Exterior Vinyl, Wood Siding | Disability Features |
|---|---|
| Foundation Slab - Concrete | House Color |
| Floors Carpet, Vinyl, Tile, Wood | Building Certifications |
| Roof Metal | HERS Index |
| DirectionsExit 6 off I-89 to Hill St. to Osbourne and take a left onto Phelps Rd. !/4 mile down on left long paved driveway. |
|---|
| Lot Description, Mountain View, Unpaved |
| Garage & Parking Attached, |
| Road Frontage | Water Access |
|---|---|
| Suitable Use | Water Type |
| Driveway Concrete | Water Body |
| Flood Zone No | Zoning RC |
| School District NA | Middle |
|---|---|
| Elementary | High |
| Heat Fuel Oil | Excluded |
|---|---|
| Heating/Cool Central Air, Heat Pump | Negotiable |
| Sewer Septic | Parcel Access ROW |
| Water Private, Drilled Well | ROW for Other Parcel |
| Water Heater None | Financing |
| Cable Co | Documents |
| Electric Other | Tax ID 03901213434 |

† The remarks published on this webpage originate from Listed By Ralph Harvey of Listwithfreedom.com - Support@ListWithFreedom.com via the PrimeMLS IDX Program and do not represent the views and opinions of Coldwell Banker Hickok & Boardman. Coldwell Banker Hickok & Boardman cannot be held responsible for possible violations of copyright resulting from the posting of any data from the PrimeMLS IDX Program.

 Back to Search Results
Back to Search Results










