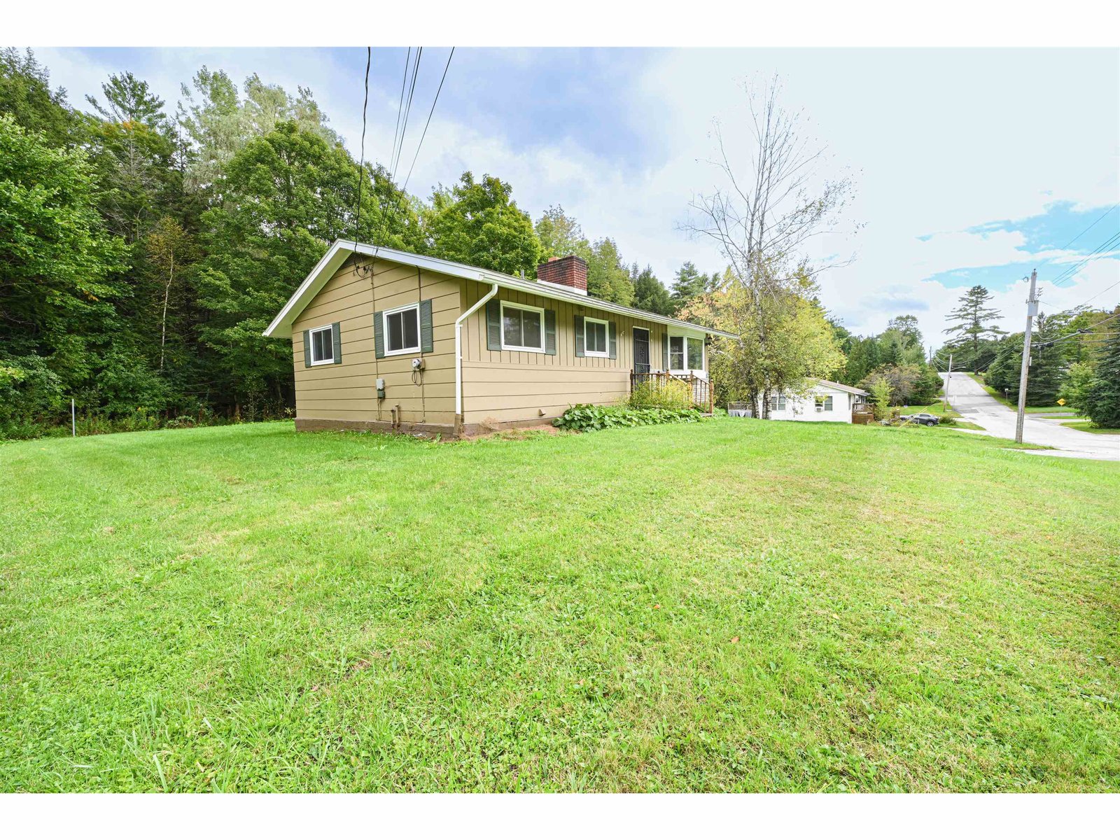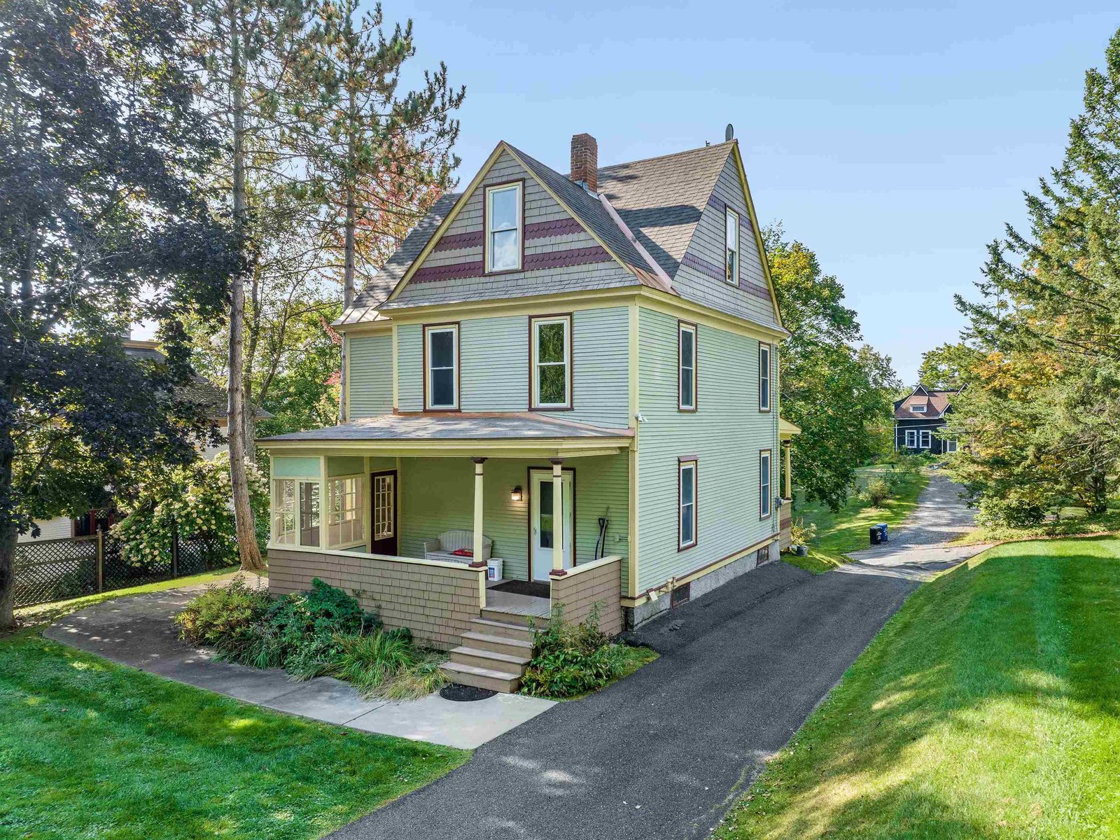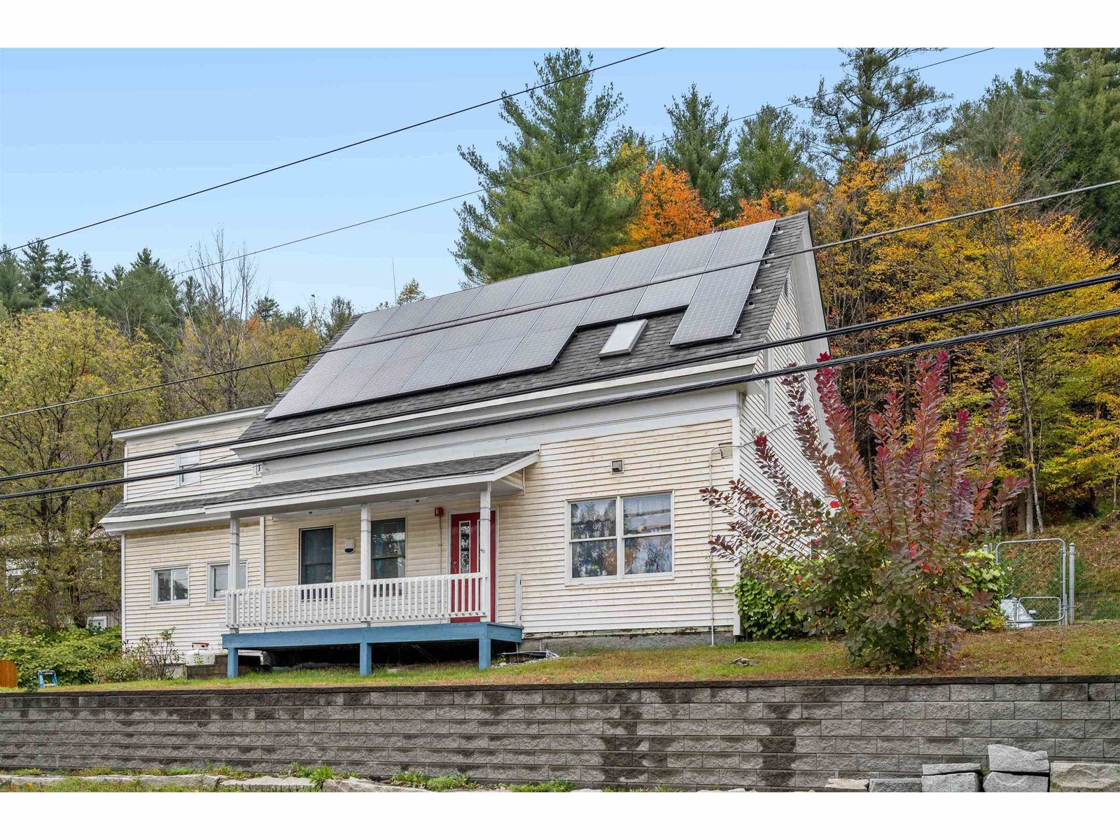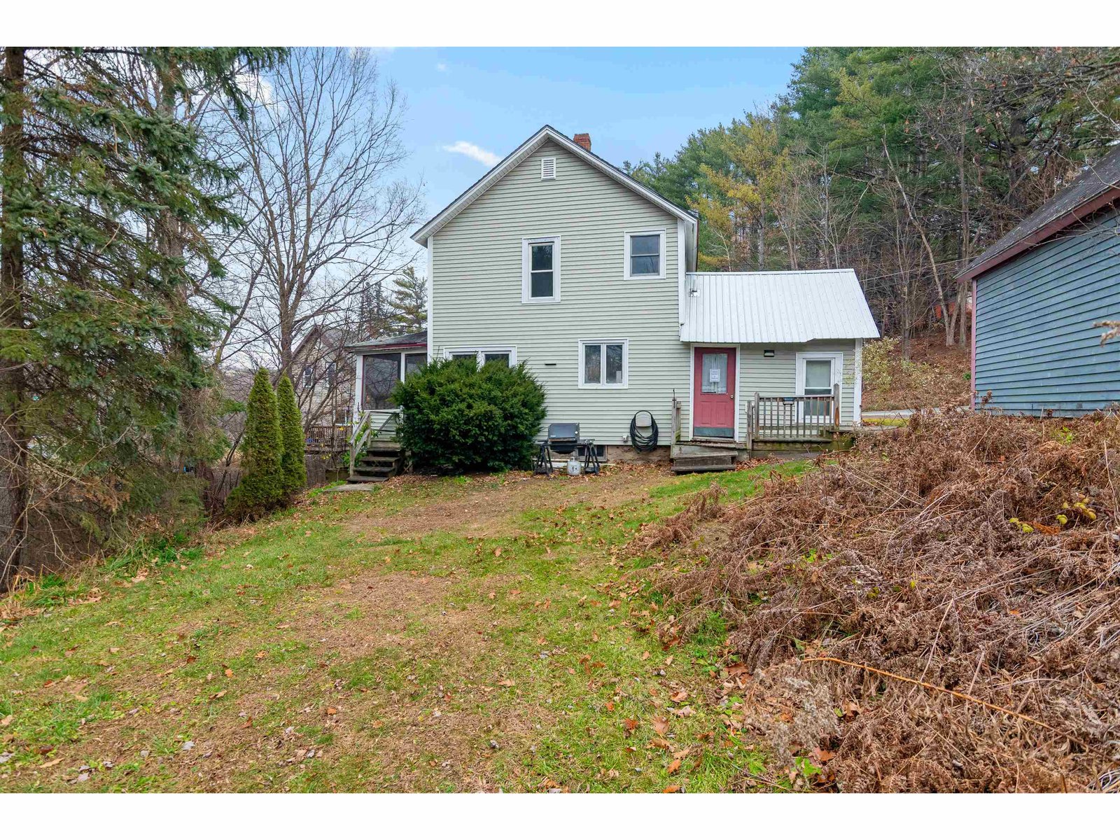Sold Status
$265,000 Sold Price
House Type
2 Beds
2 Baths
2,092 Sqft
Sold By
Similar Properties for Sale
Request a Showing or More Info

Call: 802-863-1500
Mortgage Provider
Mortgage Calculator
$
$ Taxes
$ Principal & Interest
$
This calculation is based on a rough estimate. Every person's situation is different. Be sure to consult with a mortgage advisor on your specific needs.
Washington County
Sitting high atop Osborne Road, this is quintessential Vermont country life with modern amenities, schools, and I89 just minutes away. Built in 2016, this well constructed, well maintained home includes high speed internet on 2.7 acres. This is a quiet gem perfectly suited for remote work, gardening, small animal husbandry and an expanded orchard. Showings begin Monday July 19 †
Property Location
Property Details
| Sold Price $265,000 | Sold Date Sep 29th, 2021 | |
|---|---|---|
| List Price $250,000 | Total Rooms 6 | List Date Jul 14th, 2021 |
| Cooperation Fee Unknown | Lot Size 2.7 Acres | Taxes $5,100 |
| MLS# 4872715 | Days on Market 1228 Days | Tax Year 2021 |
| Type House | Stories 2 | Road Frontage 150 |
| Bedrooms 2 | Style Contemporary | Water Frontage |
| Full Bathrooms 1 | Finished 2,092 Sqft | Construction No, Existing |
| 3/4 Bathrooms 0 | Above Grade 1,392 Sqft | Seasonal No |
| Half Bathrooms 1 | Below Grade 700 Sqft | Year Built 2016 |
| 1/4 Bathrooms 0 | Garage Size 1 Car | County Washington |
| Interior FeaturesDining Area, Kitchen/Dining, Natural Woodwork, Laundry - Basement |
|---|
| Equipment & AppliancesRange-Electric, Washer, Microwave, Dishwasher, Refrigerator, Dryer, Smoke Detectr-Hard Wired, Stove-Wood, Gas Heater, Wood Stove, Wall Units |
| Rec Room 17x11, Basement | Bath - 1/2 5x6, Basement | Kitchen/Dining 15x8.5, 1st Floor |
|---|---|---|
| Living Room 15x8.5, 1st Floor | Bath - Full 7x7, 1st Floor | Bedroom 11x9, 1st Floor |
| Bedroom 10x7, 1st Floor |
| ConstructionWood Frame |
|---|
| BasementInterior, Partially Finished, Storage Space, Concrete, Interior Stairs, Full, Storage Space |
| Exterior FeaturesDeck |
| Exterior Vinyl Siding | Disability Features |
|---|---|
| Foundation Poured Concrete, Slab - Concrete | House Color grey |
| Floors Tile, Carpet, Laminate | Building Certifications |
| Roof Shingle-Asphalt | HERS Index |
| DirectionsFrom intersection of 302E and Hill Street in downtown Barre, follow Hill St 1.5 miles to Osborne Road. House is fairly far up Osborne on the left. |
|---|
| Lot DescriptionNo, Pasture, Level, Fields, Wooded, Country Setting |
| Garage & Parking Attached, Auto Open, Direct Entry, Finished, 4 Parking Spaces, Parking Spaces 4 |
| Road Frontage 150 | Water Access |
|---|---|
| Suitable Use | Water Type |
| Driveway Gravel | Water Body |
| Flood Zone No | Zoning Residential |
| School District Barre Unified Union School District | Middle Barre Town Elem & Middle Sch |
|---|---|
| Elementary Barre Town Elem & Middle Sch | High Spaulding High School |
| Heat Fuel Wood, Gas-LP/Bottle | Excluded Tractor in photos does not convey |
|---|---|
| Heating/Cool None | Negotiable |
| Sewer 1000 Gallon, Septic, Concrete, Septic | Parcel Access ROW No |
| Water Drilled Well, On-Site Well Exists | ROW for Other Parcel |
| Water Heater Electric, Owned | Financing |
| Cable Co Charter | Documents |
| Electric 100 Amp, Circuit Breaker(s) | Tax ID 039-012-012501 |

† The remarks published on this webpage originate from Listed By Theresa Murray-Clasen of Coldwell Banker Classic Properties via the PrimeMLS IDX Program and do not represent the views and opinions of Coldwell Banker Hickok & Boardman. Coldwell Banker Hickok & Boardman cannot be held responsible for possible violations of copyright resulting from the posting of any data from the PrimeMLS IDX Program.

 Back to Search Results
Back to Search Results










