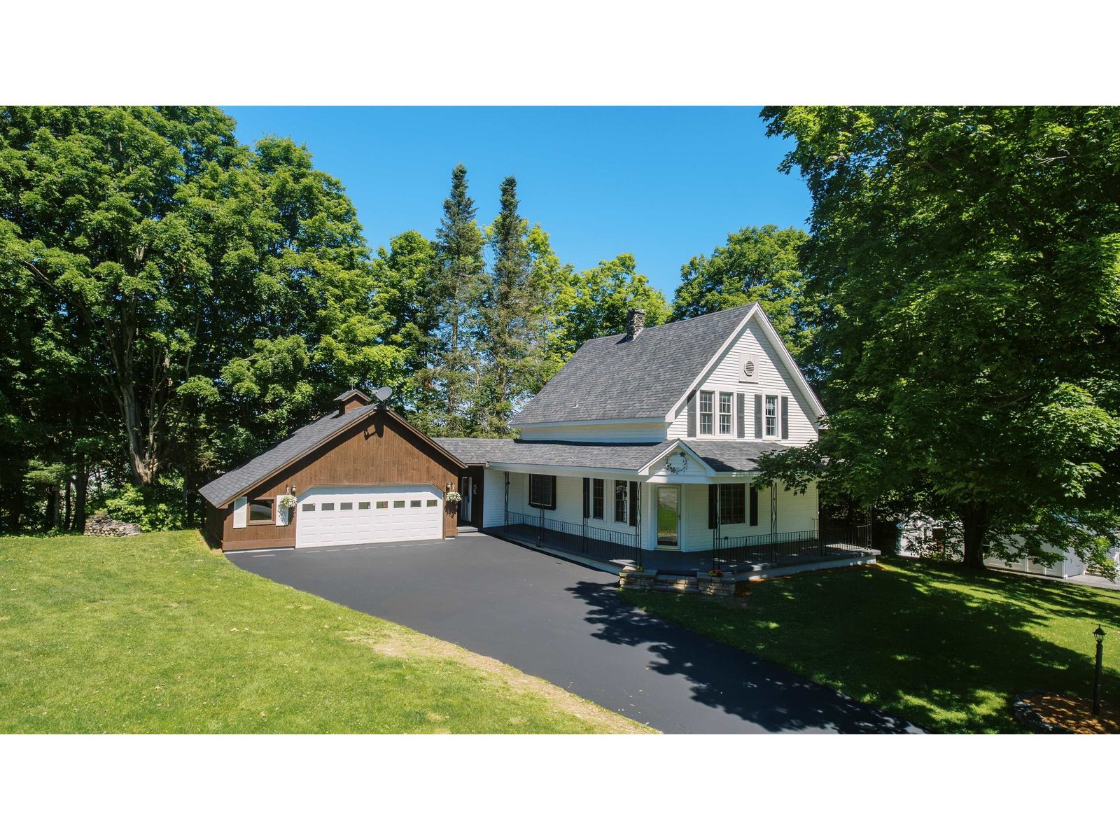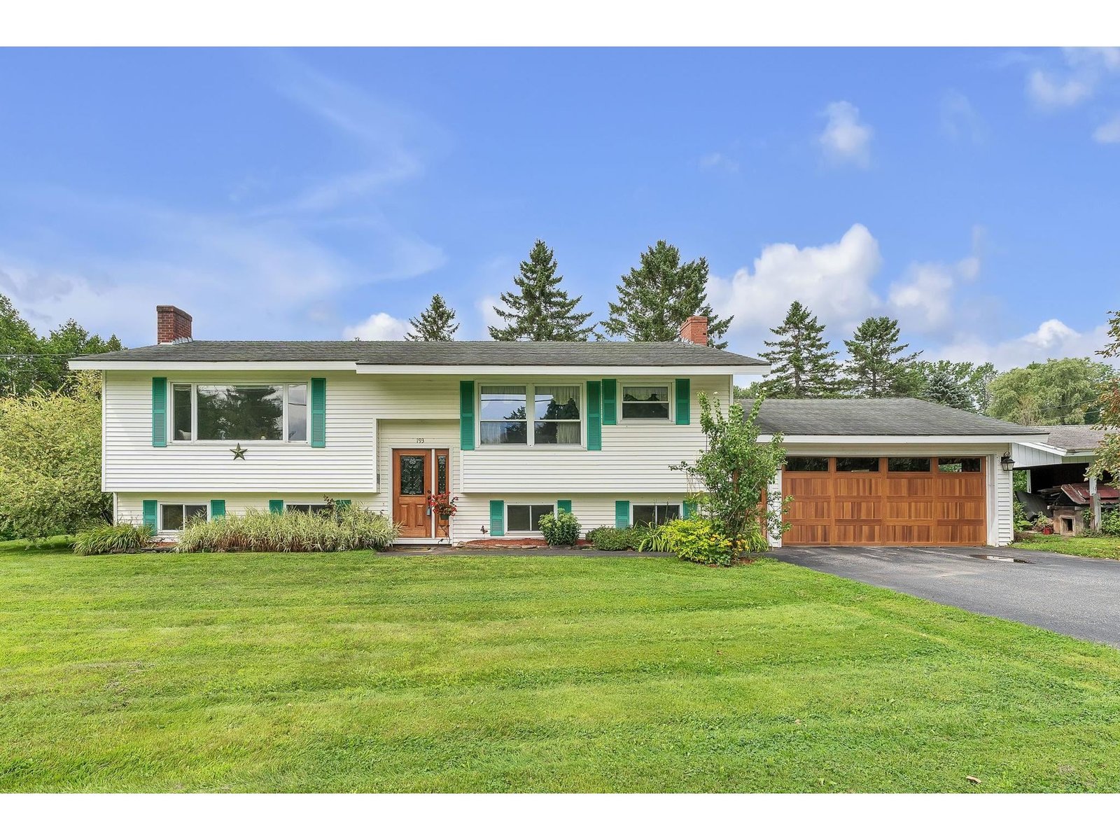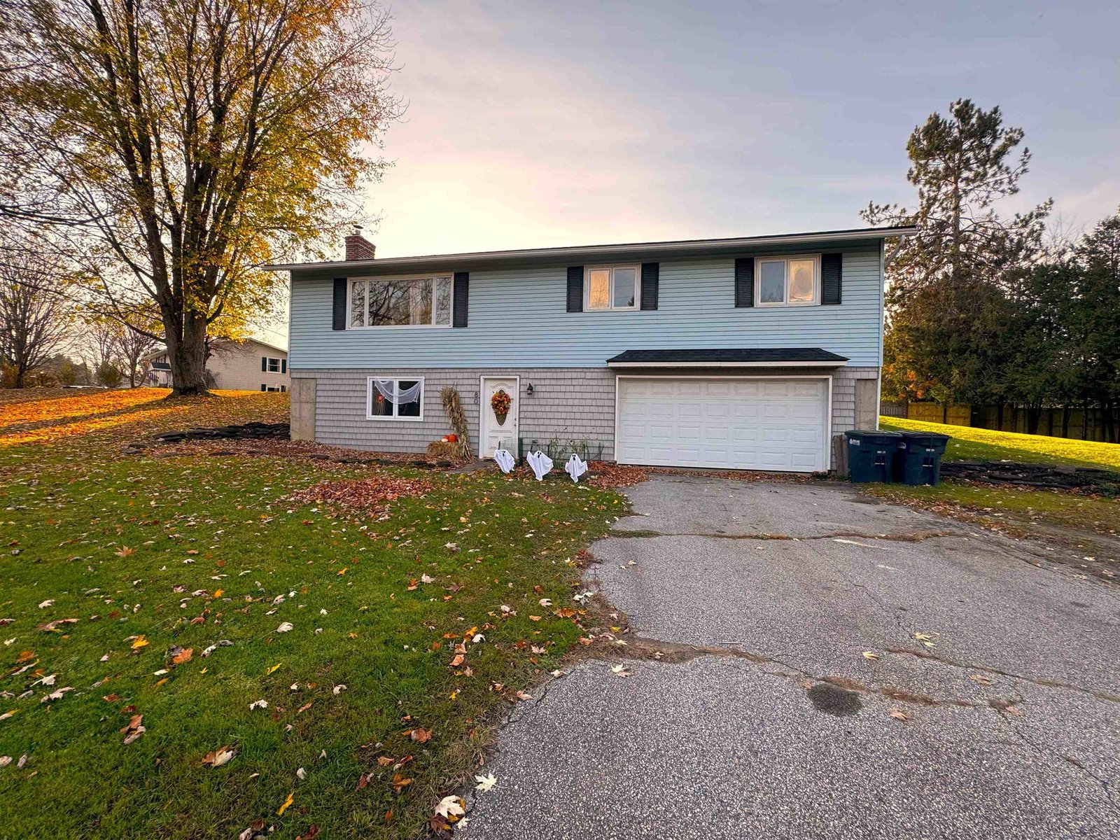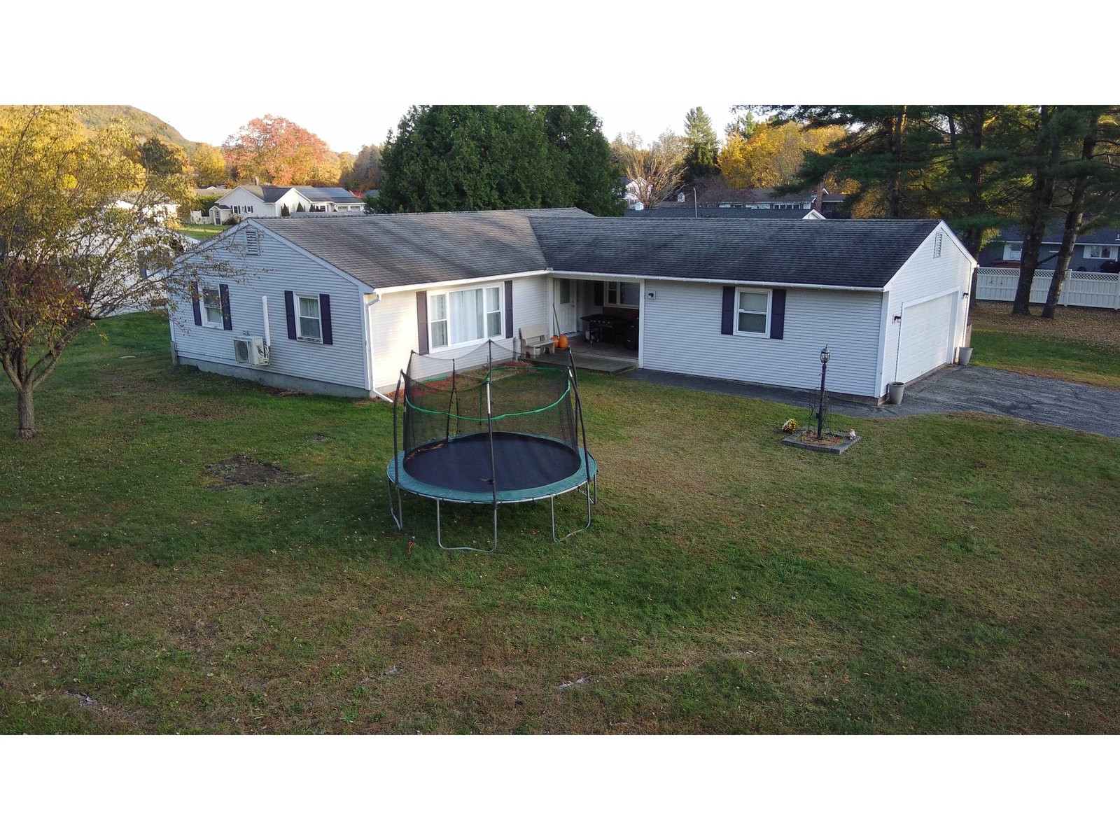Sold Status
$267,000 Sold Price
House Type
4 Beds
4 Baths
4,174 Sqft
Sold By
Similar Properties for Sale
Request a Showing or More Info

Call: 802-863-1500
Mortgage Provider
Mortgage Calculator
$
$ Taxes
$ Principal & Interest
$
This calculation is based on a rough estimate. Every person's situation is different. Be sure to consult with a mortgage advisor on your specific needs.
Washington County
Privately situated, remarkably well cared for home & Mt. views will wow you from the moment you drive down the paved driveway! Outside features include, attached two car garage, detached 2 car garage & shed. Wonderful fenced in front yard w/ 3 gates, 3 acres of open land extensively landscaped with perennials of all kinds & 3 acres of wooded land. Large pond in your back yard, for swimming & or fishing! First floor features, half bath laundry room, chefs kitchen, open floor plan w/ dining room, living room w/ fireplace, cathedral ceilings & huge windows, master bedroom with ¾ bath & w/i closet & wall of built-ins, 2 more bedrooms & full bath w/ Jacuzzi tub. Walkout level offers ¾ bath, bedroom, den & enormous family room w/ covered (by wood and carpet) 16x30 in ground pool. Everything there to open back up and use! Property located ¼ mile from the "VAST" trail network! Please look at list of improvements attached! †
Property Location
Property Details
| Sold Price $267,000 | Sold Date May 29th, 2012 | |
|---|---|---|
| List Price $275,000 | Total Rooms 11 | List Date Jan 17th, 2012 |
| Cooperation Fee Unknown | Lot Size 6 Acres | Taxes $5,659 |
| MLS# 4124592 | Days on Market 4692 Days | Tax Year 2011 |
| Type House | Stories 2 | Road Frontage 100 |
| Bedrooms 4 | Style Contemporary | Water Frontage |
| Full Bathrooms 1 | Finished 4,174 Sqft | Construction , Existing |
| 3/4 Bathrooms 2 | Above Grade 1,964 Sqft | Seasonal No |
| Half Bathrooms 1 | Below Grade 2,210 Sqft | Year Built 1991 |
| 1/4 Bathrooms 0 | Garage Size 4 Car | County Washington |
| Interior FeaturesCathedral Ceiling, Dining Area, Fireplace - Wood, Fireplaces - 1, Kitchen Island, Laundry Hook-ups, Living/Dining, Primary BR w/ BA, Skylight, Walk-in Closet, Laundry - 1st Floor |
|---|
| Equipment & AppliancesCook Top-Electric, Range-Electric, Dishwasher, Smoke Detector |
| Kitchen 14x15, 1st Floor | Dining Room 14x15, 1st Floor | Living Room 17x14, 1st Floor |
|---|---|---|
| Family Room Basement | Office/Study Basement | Utility Room Basement |
| Primary Bedroom 16.8x15.8, 1st Floor | Bedroom 10.6x14, 1st Floor | Bedroom 12x11, 1st Floor |
| Bedroom Basement |
| ConstructionWood Frame |
|---|
| BasementInterior, Storage Space, Full, Finished, Daylight |
| Exterior FeaturesFence - Dog, Patio, Porch - Covered |
| Exterior Clapboard, Cedar | Disability Features 1st Floor 1/2 Bathrm, 1st Floor 3/4 Bathrm, 1st Floor Bedroom |
|---|---|
| Foundation Concrete | House Color Red |
| Floors Parquet, Carpet | Building Certifications |
| Roof Standing Seam | HERS Index |
| DirectionsWashington St/US-302 0.4, turn left onto Hill St. 0.7, Turn left onto Windy Wood 2.1 mi, Turn right onto Sunset Rd. 0.7 mi, Turn slight left onto Barclay Rd. Turn slight right onto Curtis Rd. Turn left onto Tree Top View Ln, First house on left. |
|---|
| Lot Description, Secluded, Wooded, View, Pond, Walking Trails, Mountain View, Landscaped, Country Setting, Rural Setting |
| Garage & Parking Attached, Auto Open, Direct Entry, 4 Parking Spaces |
| Road Frontage 100 | Water Access |
|---|---|
| Suitable UseLand:Tillable, Land:Pasture, Land:Mixed | Water Type Pond |
| Driveway Paved | Water Body |
| Flood Zone No | Zoning RES |
| School District NA | Middle Barre Town Elem & Middle Sch |
|---|---|
| Elementary Barre Town Elem & Middle Sch | High Spaulding High School |
| Heat Fuel Oil | Excluded |
|---|---|
| Heating/Cool Multi Zone, Smoke Detector, Multi Zone, Hot Water, Baseboard | Negotiable Washer, Refrigerator, Dryer |
| Sewer 1000 Gallon | Parcel Access ROW |
| Water Drilled Well | ROW for Other Parcel |
| Water Heater On Demand, Oil, Off Boiler | Financing , VtFHA, VA, FHA, Conventional |
| Cable Co | Documents Survey, Plot Plan, Deed |
| Electric Wired for Generator, 200 Amp, Generator, Circuit Breaker(s) | Tax ID 03901212276 |

† The remarks published on this webpage originate from Listed By Joanie Keating of BHHS Vermont Realty Group/Waterbury via the PrimeMLS IDX Program and do not represent the views and opinions of Coldwell Banker Hickok & Boardman. Coldwell Banker Hickok & Boardman cannot be held responsible for possible violations of copyright resulting from the posting of any data from the PrimeMLS IDX Program.

 Back to Search Results
Back to Search Results










