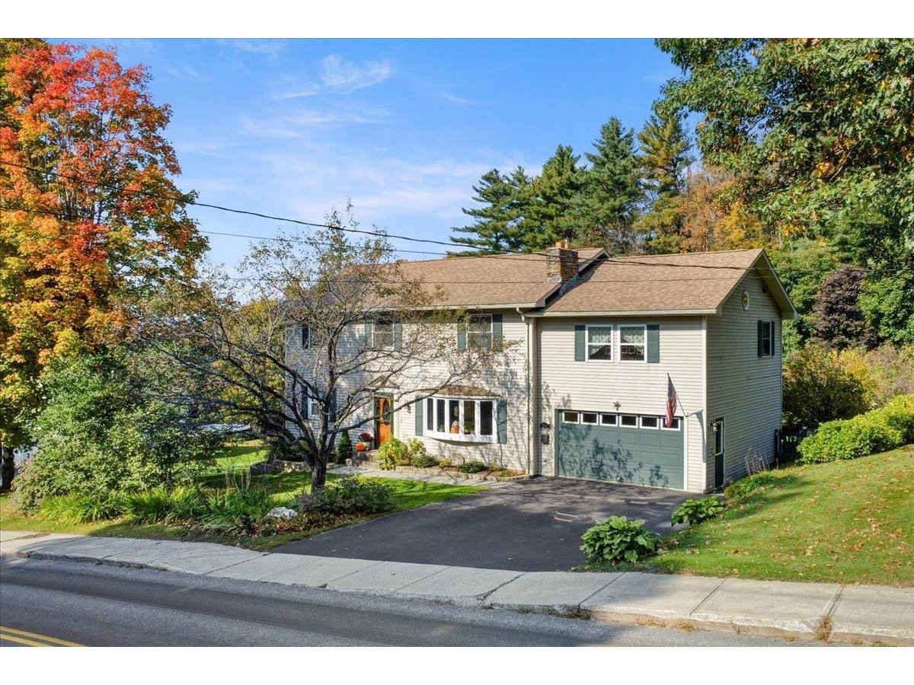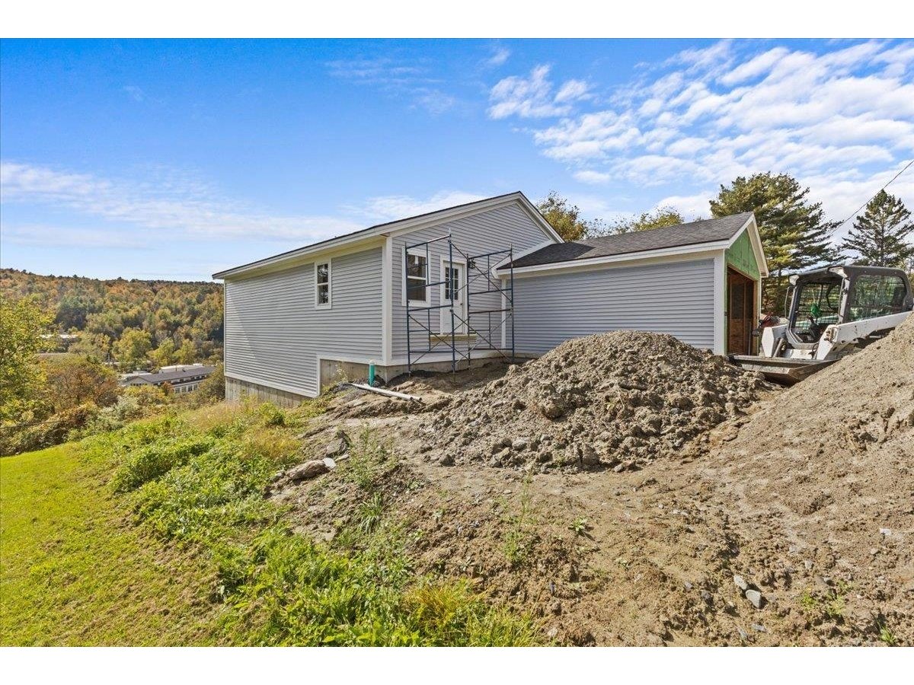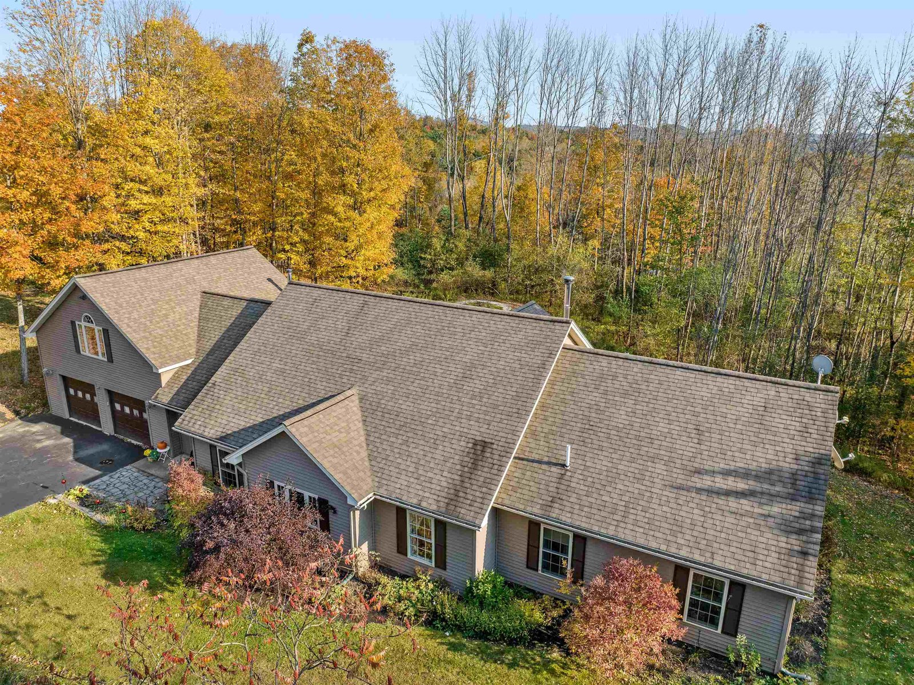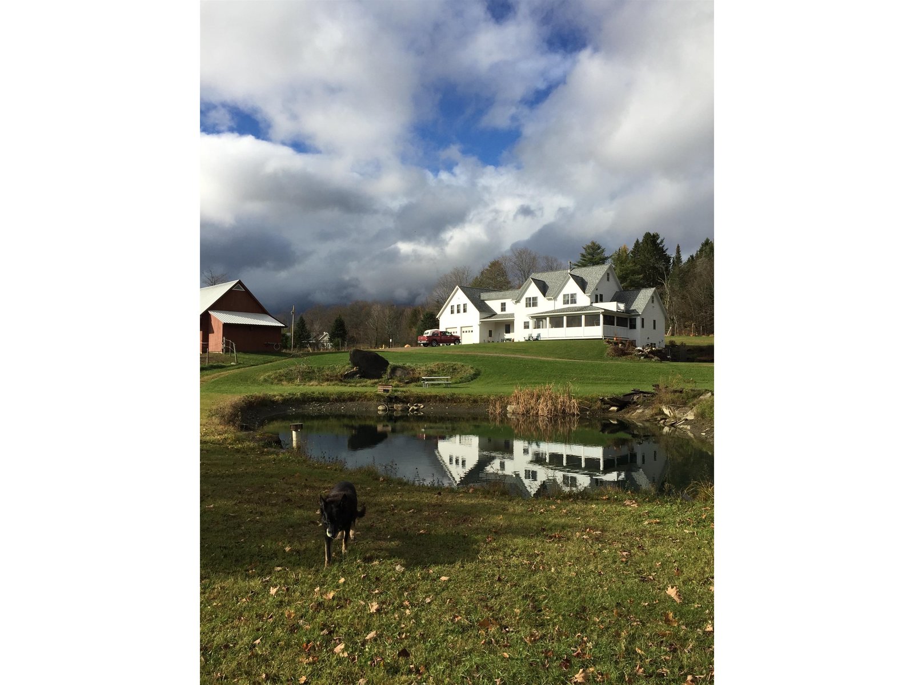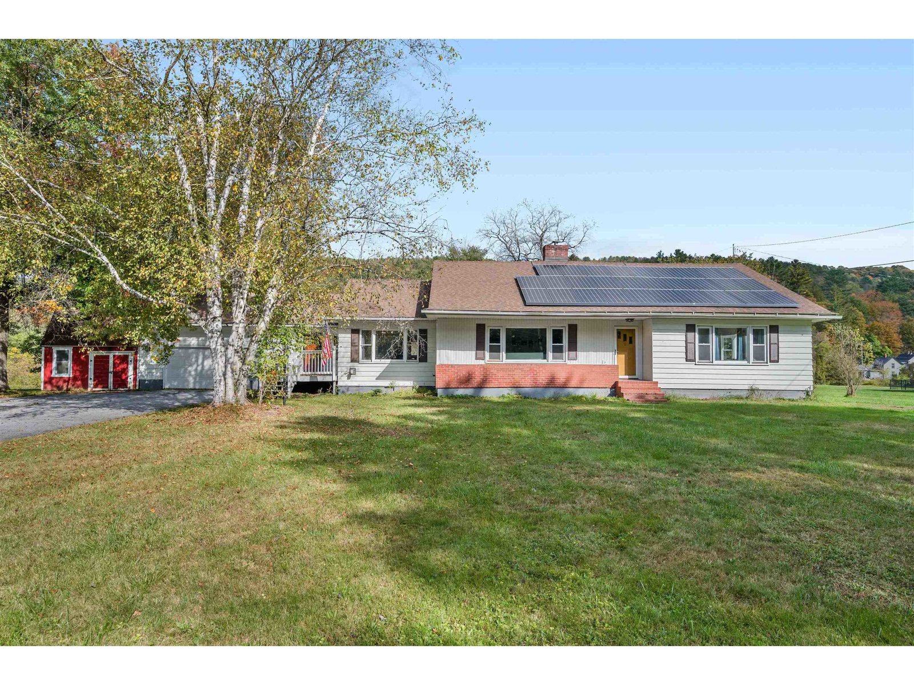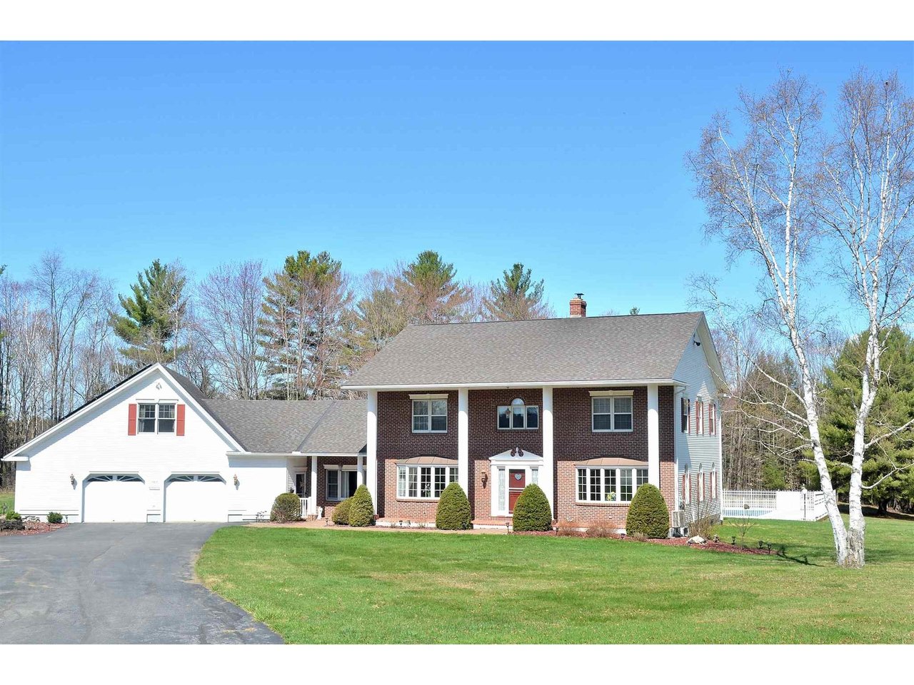Sold Status
$565,000 Sold Price
House Type
4 Beds
3 Baths
4,344 Sqft
Sold By KW Vermont - Barre
Similar Properties for Sale
Request a Showing or More Info

Call: 802-863-1500
Mortgage Provider
Mortgage Calculator
$
$ Taxes
$ Principal & Interest
$
This calculation is based on a rough estimate. Every person's situation is different. Be sure to consult with a mortgage advisor on your specific needs.
Washington County
This ultimate home retreat has all the space and features required for today’s ever-changing world. There are personalized spaces for home office(s), remote home learning, entertainment, and play that will allow you to enjoy living in Vermont’s calming environment. Outside discover wide-open 3+ sunny acres of land, perfect for gardens, games, pets and fun! Cannonball into the in-ground heated pool and relax around the patio with your favorite beverage on a warm summer’s day. Inside contains a wonderful combination of formal and informal gathering areas and quiet spaces. Large open dining/kitchen area flows into family room and directly opens to huge rear deck overlooking the pool. Formal dining room, central hallway and formal fireplaced living room all have beautiful double glass French doors. Soak in the rays while sitting with your favorite book in the fully insulated and heated sunroom. No snow on your vehicles with the heated 4 car garage which has direct entry to the tiled mudroom, essential for boots and coats that come along with Vermont’s 4 seasons. Large private office/study off the mudroom has views overlooking the back yard. Amazing energy generation and efficiency with the owned photovoltaics solar panels, providing power to the dedicated solar hot water tank, heating/cooling pumps and pool heater. Tesla Powerwall battery storage system keeps you in power during outages. The only way to fully appreciate this fine home is to see it for yourself! †
Property Location
Property Details
| Sold Price $565,000 | Sold Date Jun 11th, 2021 | |
|---|---|---|
| List Price $599,900 | Total Rooms 14 | List Date Feb 2nd, 2021 |
| Cooperation Fee Unknown | Lot Size 3.63 Acres | Taxes $11,572 |
| MLS# 4846024 | Days on Market 1388 Days | Tax Year 2020 |
| Type House | Stories 2 | Road Frontage 272 |
| Bedrooms 4 | Style Colonial | Water Frontage |
| Full Bathrooms 2 | Finished 4,344 Sqft | Construction No, Existing |
| 3/4 Bathrooms 1 | Above Grade 3,804 Sqft | Seasonal No |
| Half Bathrooms 0 | Below Grade 540 Sqft | Year Built 1986 |
| 1/4 Bathrooms 0 | Garage Size 4 Car | County Washington |
| Interior FeaturesBlinds, Ceiling Fan, Fireplace - Screens/Equip, Fireplace - Wood, Kitchen/Dining, Primary BR w/ BA, Natural Light, Natural Woodwork, Vaulted Ceiling, Whirlpool Tub, Laundry - 1st Floor |
|---|
| Equipment & AppliancesCompactor, Trash Compactor, Dishwasher, Disposal, Refrigerator, Range-Electric, Dryer, Microwave, Mini Split, Enrgy Recvry Ventlatr Unt, Multi Zone |
| Living Room 15 x 20, 1st Floor | Dining Room 15 x 15, 1st Floor | Kitchen/Dining 12 x 27, 1st Floor |
|---|---|---|
| Family Room 15 25, 1st Floor | Sunroom 11 x 15, 1st Floor | Office/Study 15 x 15, 1st Floor |
| Mudroom 8 x 10, 1st Floor | Laundry Room 10 x 10, 1st Floor | Primary Bedroom 16 x 20, 2nd Floor |
| Bedroom 13 x 15, 2nd Floor | Bedroom 11 x 15, 2nd Floor | Bedroom 11 x 13, 2nd Floor |
| Rec Room 18 x 30, Basement |
| ConstructionWood Frame |
|---|
| BasementInterior, Bulkhead, Sump Pump, Partially Finished, Interior Stairs, Storage Space, Full |
| Exterior FeaturesGarden Space, Outbuilding, Patio, Pool - In Ground |
| Exterior Vinyl, Brick | Disability Features 1st Floor 3/4 Bathrm, Paved Parking |
|---|---|
| Foundation Poured Concrete | House Color Brick |
| Floors Bamboo, Carpet, Tile | Building Certifications |
| Roof Shingle-Asphalt | HERS Index |
| DirectionsFrom Downtown Barre City Park East on Washington St, left on Hill St, left on Camp St at top of hill 260 Camp St on left. |
|---|
| Lot DescriptionYes, Landscaped |
| Garage & Parking Attached, Auto Open, Direct Entry, Finished, Heated, Storage Above, Driveway, 6+ Parking Spaces, Parking Spaces 6+ |
| Road Frontage 272 | Water Access |
|---|---|
| Suitable Use | Water Type |
| Driveway Paved | Water Body |
| Flood Zone No | Zoning HD Residential |
| School District NA | Middle Barre Town Elem & Middle Sch |
|---|---|
| Elementary Barre Town Elem & Middle Sch | High Spaulding High School |
| Heat Fuel Electric, Oil, Kerosene | Excluded Some window treatments in bedrooms. |
|---|---|
| Heating/Cool Multi Zone, Multi Zone, Hot Water, Baseboard, Heat Pump, Electric, Mini Split | Negotiable Other |
| Sewer Public | Parcel Access ROW |
| Water Public | ROW for Other Parcel |
| Water Heater Electric, Solar, Owned, Tank, Off Boiler | Financing |
| Cable Co Spectrum | Documents Survey, Property Disclosure, Deed, Tax Map |
| Electric Circuit Breaker(s), On-Site, Net Meter, Energy Storage Device | Tax ID 039-012-11162 |

† The remarks published on this webpage originate from Listed By Brad Chenette of Chenette Real Estate via the PrimeMLS IDX Program and do not represent the views and opinions of Coldwell Banker Hickok & Boardman. Coldwell Banker Hickok & Boardman cannot be held responsible for possible violations of copyright resulting from the posting of any data from the PrimeMLS IDX Program.

 Back to Search Results
Back to Search Results