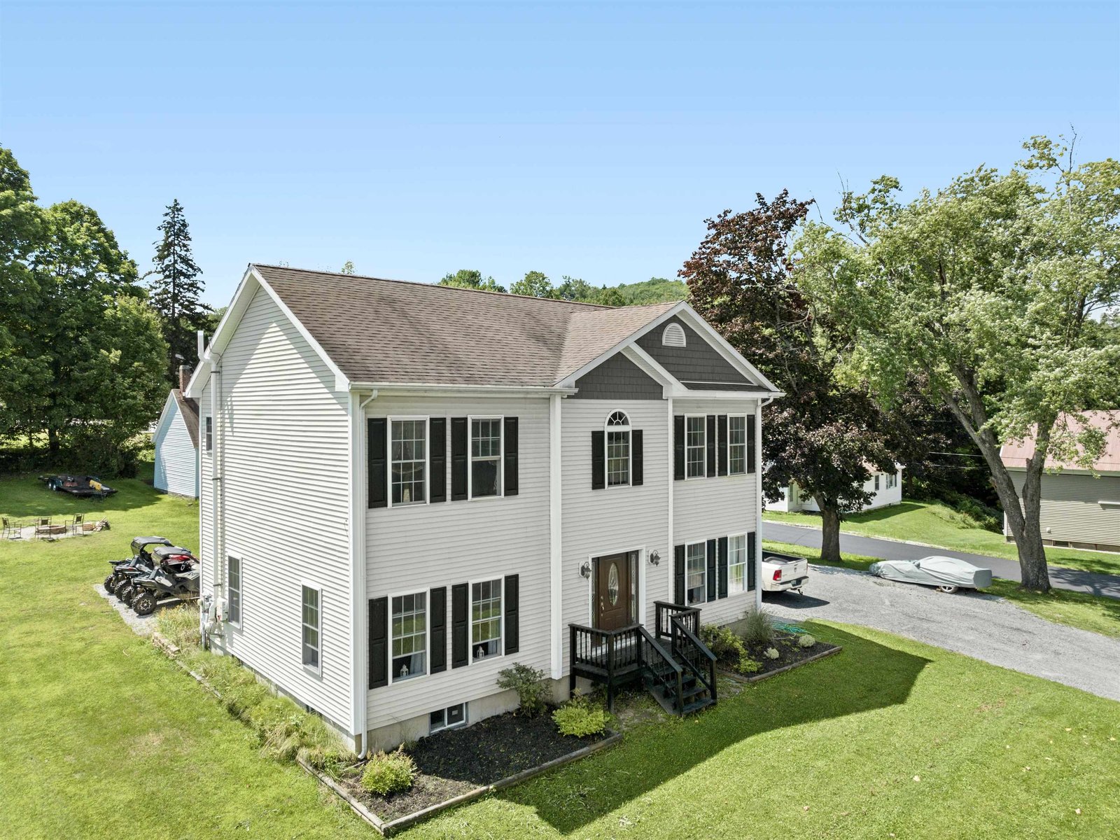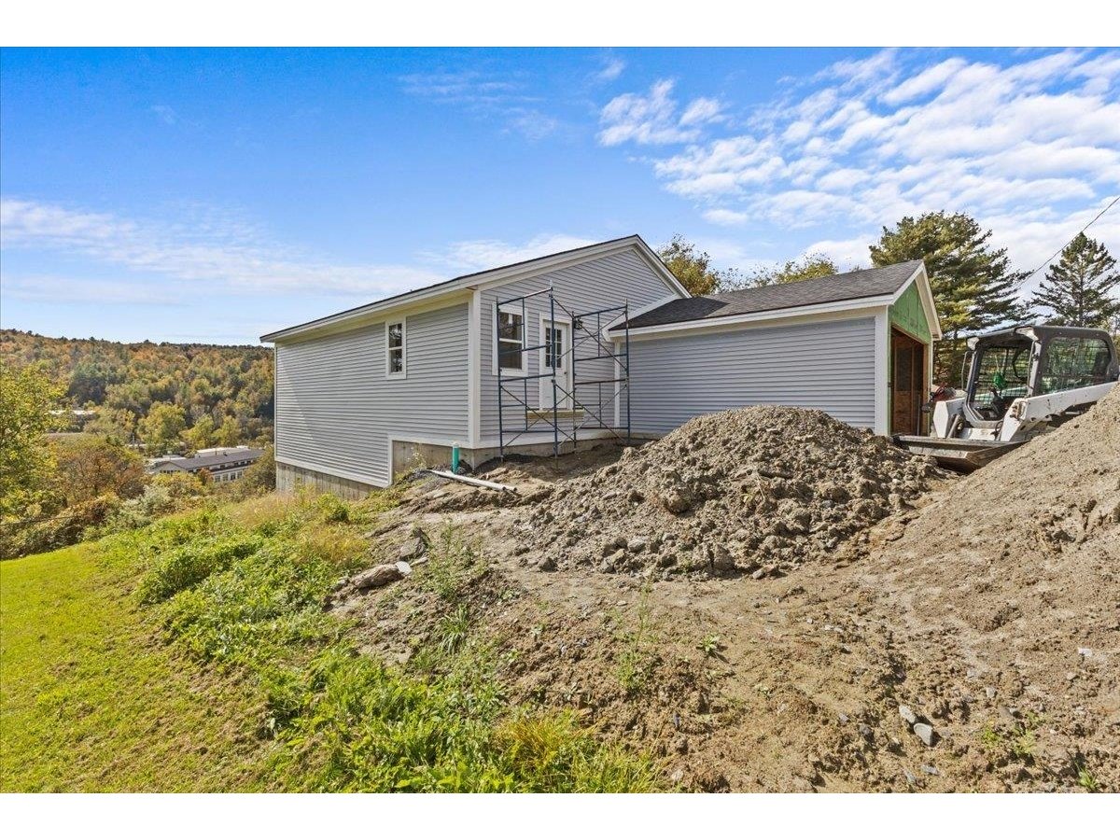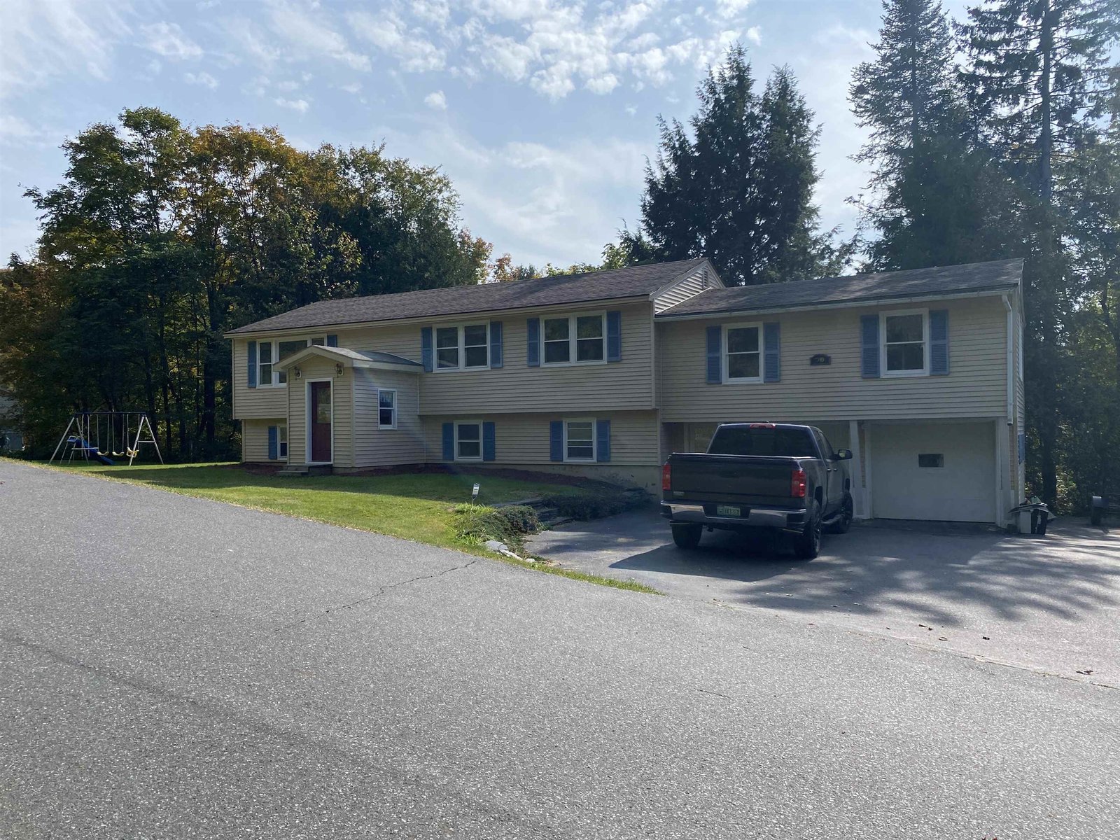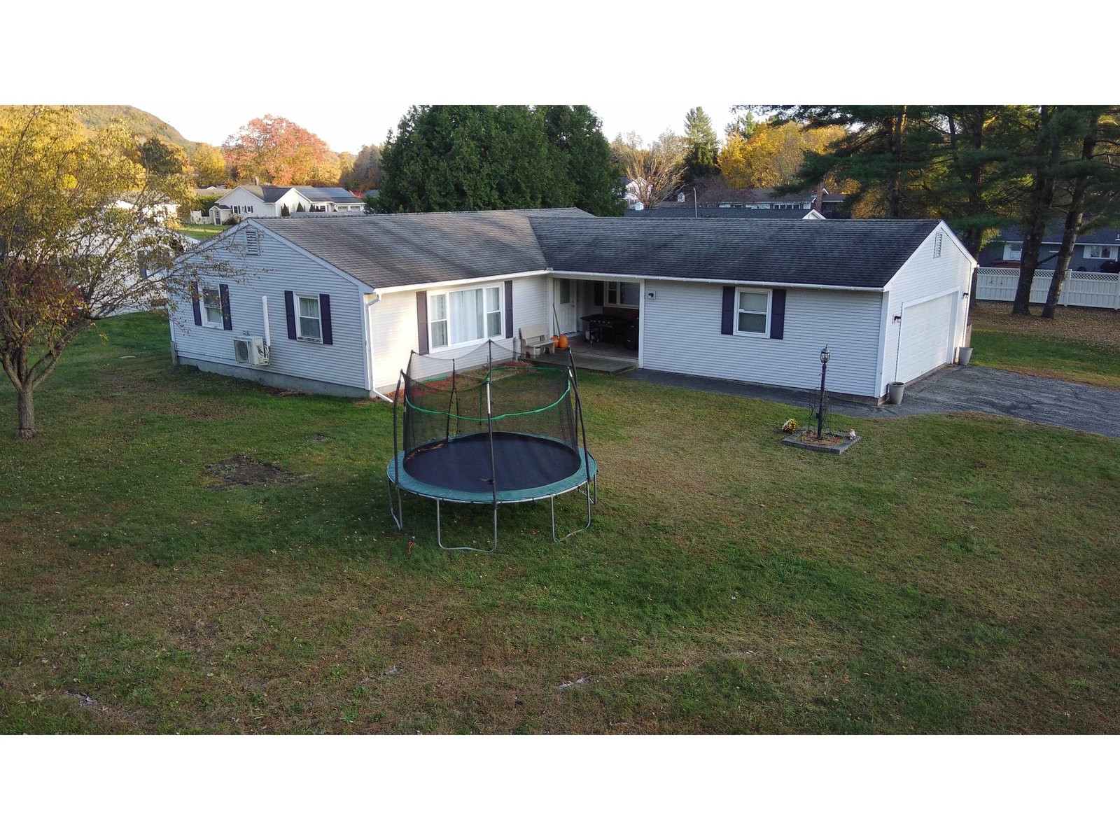Sold Status
$340,000 Sold Price
House Type
4 Beds
3 Baths
4,964 Sqft
Sold By KW Vermont
Similar Properties for Sale
Request a Showing or More Info

Call: 802-863-1500
Mortgage Provider
Mortgage Calculator
$
$ Taxes
$ Principal & Interest
$
This calculation is based on a rough estimate. Every person's situation is different. Be sure to consult with a mortgage advisor on your specific needs.
Washington County
Spectacular Colonial with long distant mountain views and 6+ acres. Custom French country kitchen with island and dining area overlooking deck. 4+ bedrooms, 3 bathrooms. Very spacious with hardwood cherry & maple floors in kitchen and dining room. Woodstove in den. This home can't be beat with over 4900 square feet of living space and full basement. Kitchen appointed with ceramic tile & granite counters and island. Stained maple cabinets and stainless steel electric Amana oven with gas top stove. Amana refrigerator and Bosch dishwasher. Seating area by the windows and/or separate formal dining room with French doors. Formal living room with newly refinished maple hardwood floors. Recreation room too! Master bedroom suite with walk through closet and walk in closet, jetted tub and sit-down shower. 4 additional possible bedrooms. 3 bathrooms. Back deck with internal & external stereo speaker system to enjoy private above ground pool with new liner. †
Property Location
Property Details
| Sold Price $340,000 | Sold Date Mar 1st, 2019 | |
|---|---|---|
| List Price $340,000 | Total Rooms 12 | List Date Mar 22nd, 2018 |
| Cooperation Fee Unknown | Lot Size 6.39 Acres | Taxes $9,525 |
| MLS# 4682246 | Days on Market 2436 Days | Tax Year 2018 |
| Type House | Stories 2 | Road Frontage 449 |
| Bedrooms 4 | Style Colonial | Water Frontage |
| Full Bathrooms 2 | Finished 4,964 Sqft | Construction No, Existing |
| 3/4 Bathrooms 1 | Above Grade 4,964 Sqft | Seasonal No |
| Half Bathrooms 0 | Below Grade 0 Sqft | Year Built 1991 |
| 1/4 Bathrooms 0 | Garage Size Car | County Washington |
| Interior FeaturesBlinds, Ceiling Fan, Dining Area, Draperies, Hearth, Home Theatre Wiring, Kitchen Island, Kitchen/Dining, Laundry Hook-ups, Natural Light, Natural Woodwork, Walk-in Closet, Whirlpool Tub, Window Treatment, Wood Stove Hook-up, Laundry - 1st Floor |
|---|
| Equipment & AppliancesCompactor, Cook Top-Gas, Dishwasher, Disposal, Refrigerator, Range-Electric, Microwave, Wall AC Units, Stove-Wood, Pellet Stove, Wood Stove |
| Kitchen 13x25, 1st Floor | Dining Room 13x13, 1st Floor | Living Room 14x16, 1st Floor |
|---|---|---|
| Family Room 29x15, 1st Floor | Office/Study 15x14, 1st Floor | Primary Bedroom 22x30, 2nd Floor |
| Bedroom 14x13, 2nd Floor | Bedroom 14x13, 2nd Floor | Bedroom 16x13, 2nd Floor |
| Den 29x15, 1st Floor | Nursery 13x11, 2nd Floor | Media Room 10x10, 2nd Floor |
| ConstructionWood Frame |
|---|
| BasementWalkout, Concrete, Unfinished, Daylight, Walkout |
| Exterior FeaturesDeck, Patio, Pool - Above Ground, Shed |
| Exterior Vinyl | Disability Features 1st Floor 3/4 Bathrm, 1st Floor Bedroom, Kitchen w/5 ft Diameter, Bathrm w/step-in Shower, Hard Surface Flooring, Kitchen w/5 Ft. Diameter, No Stairs from Parking, 1st Floor Laundry |
|---|---|
| Foundation Concrete | House Color Cream |
| Floors Slate/Stone, Carpet, Ceramic Tile, Hardwood | Building Certifications |
| Roof Shingle-Asphalt | HERS Index |
| DirectionsBarre-Montpelier road turn at Granite museum up the hill on Richardson Road. Two miles to top. Property on left. |
|---|
| Lot DescriptionYes, View, Wooded, Mountain View, Level, Horse Prop, Country Setting, View, Wooded |
| Garage & Parking , , Driveway, Off Street |
| Road Frontage 449 | Water Access |
|---|---|
| Suitable UseHorse/Animal Farm | Water Type |
| Driveway Gravel | Water Body |
| Flood Zone No | Zoning Res |
| School District NA | Middle Barre Town Elem & Middle Sch |
|---|---|
| Elementary Barre Town Elem & Middle Sch | High Spaulding High School |
| Heat Fuel Wood, Oil | Excluded |
|---|---|
| Heating/Cool Multi Zone, Hot Water, Baseboard | Negotiable Air Conditioner, Washer, Dryer, Freezer |
| Sewer Public | Parcel Access ROW No |
| Water Drilled Well | ROW for Other Parcel Yes |
| Water Heater Oil, Off Boiler | Financing |
| Cable Co Spectrum | Documents ROW (Right-Of-Way), Survey, Property Disclosure, Deed |
| Electric Circuit Breaker(s), 200 Amp | Tax ID 03901210190 |

† The remarks published on this webpage originate from Listed By Tina Golon of BHHS Vermont Realty Group/Waterbury via the PrimeMLS IDX Program and do not represent the views and opinions of Coldwell Banker Hickok & Boardman. Coldwell Banker Hickok & Boardman cannot be held responsible for possible violations of copyright resulting from the posting of any data from the PrimeMLS IDX Program.

 Back to Search Results
Back to Search Results










