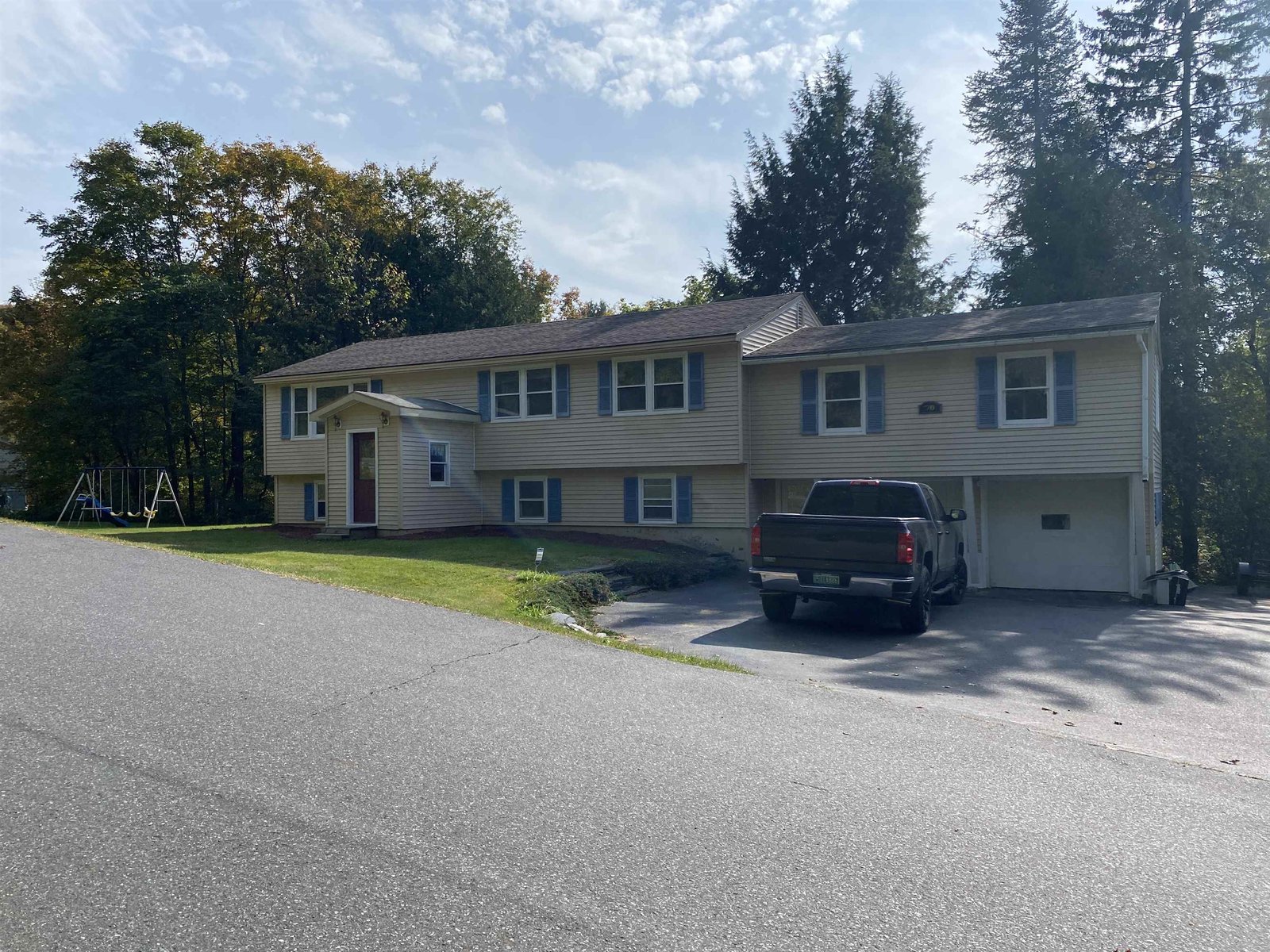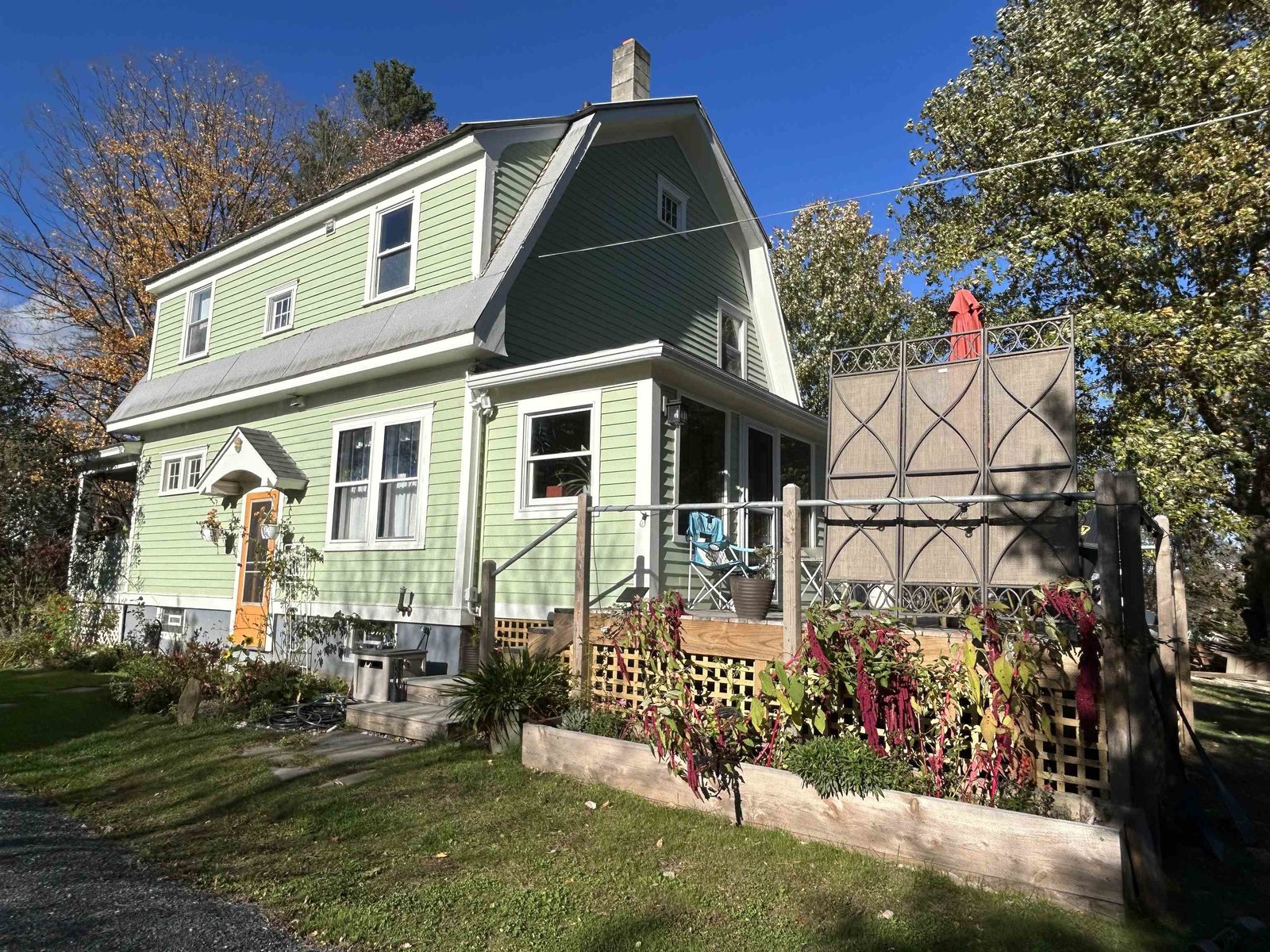Sold Status
$415,000 Sold Price
House Type
3 Beds
3 Baths
2,243 Sqft
Sold By Vermont Real Estate Company
Similar Properties for Sale
Request a Showing or More Info

Call: 802-863-1500
Mortgage Provider
Mortgage Calculator
$
$ Taxes
$ Principal & Interest
$
This calculation is based on a rough estimate. Every person's situation is different. Be sure to consult with a mortgage advisor on your specific needs.
Washington County
Situated at the end of a cul de sac, this 3 bed 2 ½ bath home offers so much privacy yet is only minutes from town and local amenities. Constructed in 2003 by the current owners this home has been extremely well cared for. 3 zone radiant heat, open floor plan, 1st floor laundry, and attached 2-car garage make this home great for single level living should you want or need it. The sunsets from the private walkout deck will be the envy of your friends and family. In the basement there is ample storage and 2 very large finished areas currently used for craft projects and guest quarters. †
Property Location
Property Details
| Sold Price $415,000 | Sold Date Sep 30th, 2022 | |
|---|---|---|
| List Price $409,000 | Total Rooms 10 | List Date Jul 4th, 2022 |
| Cooperation Fee Unknown | Lot Size 1.7 Acres | Taxes $5,934 |
| MLS# 4918842 | Days on Market 871 Days | Tax Year 2022 |
| Type House | Stories 1 | Road Frontage |
| Bedrooms 3 | Style Ranch | Water Frontage |
| Full Bathrooms 2 | Finished 2,243 Sqft | Construction No, Existing |
| 3/4 Bathrooms 0 | Above Grade 1,763 Sqft | Seasonal No |
| Half Bathrooms 1 | Below Grade 480 Sqft | Year Built 2003 |
| 1/4 Bathrooms 0 | Garage Size 2 Car | County Washington |
| Interior FeaturesPrimary BR w/ BA, Natural Light, Walk-in Closet, Laundry - 1st Floor |
|---|
| Equipment & AppliancesRange-Electric, Microwave, Dishwasher, Refrigerator, Dryer, Smoke Detectr-HrdWrdw/Bat, Radiant Floor |
| Kitchen 21' x 9'6, 1st Floor | Living/Dining 32'7 x 14', 1st Floor | Primary Bedroom 15' x 12'9, 1st Floor |
|---|---|---|
| Bedroom 13'2 x 10'3, 1st Floor | Bedroom 10'4 x 9'7, 1st Floor | Bath - Full 7'8 x 5', 1st Floor |
| Laundry Room 9' x 7'6, 1st Floor | Mudroom 11'7 x 5'9, 1st Floor | Rec Room 29' x 14'3, Basement |
| Workshop 24' x 20'6, Basement |
| ConstructionWood Frame |
|---|
| BasementWalkout, Concrete, Daylight, Partially Finished, Interior Stairs, Walkout, Interior Access, Exterior Access |
| Exterior FeaturesNatural Shade, Shed |
| Exterior Vinyl Siding | Disability Features |
|---|---|
| Foundation Concrete | House Color |
| Floors Manufactured, Carpet | Building Certifications |
| Roof Shingle | HERS Index |
| Directions |
|---|
| Lot Description, Secluded, Country Setting, Near Bus/Shuttle, Neighborhood, Near Public Transportatn, Near Hospital |
| Garage & Parking Attached, Direct Entry, Parking Spaces 5 - 10 |
| Road Frontage | Water Access |
|---|---|
| Suitable Use | Water Type |
| Driveway ROW, Paved | Water Body |
| Flood Zone No | Zoning Res-High Density |
| School District Barre Town School District | Middle Barre Town Elem & Middle Sch |
|---|---|
| Elementary Barre Town Elem & Middle Sch | High Spaulding High School |
| Heat Fuel Oil | Excluded |
|---|---|
| Heating/Cool None | Negotiable Other, Furnishings |
| Sewer Public, Pumping Station | Parcel Access ROW |
| Water Drilled Well | ROW for Other Parcel |
| Water Heater Off Boiler | Financing |
| Cable Co | Documents |
| Electric 200 Amp | Tax ID 039-012-13793 |

† The remarks published on this webpage originate from Listed By Brandon Fowler of KW Vermont via the PrimeMLS IDX Program and do not represent the views and opinions of Coldwell Banker Hickok & Boardman. Coldwell Banker Hickok & Boardman cannot be held responsible for possible violations of copyright resulting from the posting of any data from the PrimeMLS IDX Program.

 Back to Search Results
Back to Search Results










