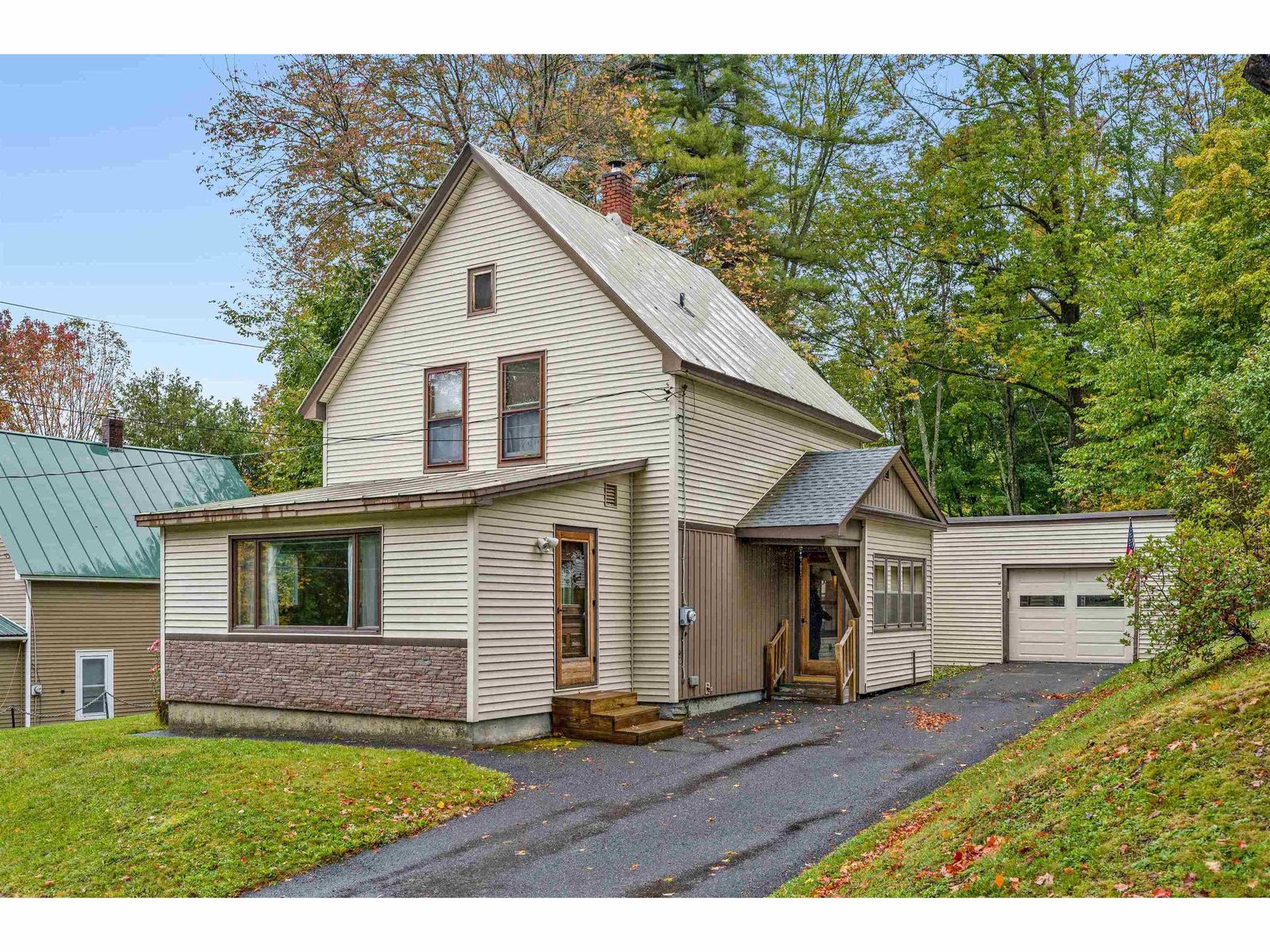Sold Status
$209,000 Sold Price
House Type
4 Beds
3 Baths
2,684 Sqft
Sold By
Similar Properties for Sale
Request a Showing or More Info

Call: 802-863-1500
Mortgage Provider
Mortgage Calculator
$
$ Taxes
$ Principal & Interest
$
This calculation is based on a rough estimate. Every person's situation is different. Be sure to consult with a mortgage advisor on your specific needs.
Washington County
4-BR CONT. HOME WITH LOTS OF AMENITIES AND LG.PRIVATE LOT.FENCED INGRD.,HEATED POOL W/POOLHSE.ENCL. BREEZEWAY. EXER. ROOM W/HOT TUB. RAISED BEDS AND GARDENS. ATT. SHED.CL.PORCH AND OPEN DECK W/VIEWS. ENT.CTR.. STAYS.LR,DR HALL CARPETS BEING REPL. †
Property Location
Property Details
| Sold Price $209,000 | Sold Date Sep 3rd, 2004 | |
|---|---|---|
| List Price $209,000 | Total Rooms 10 | List Date Jun 21st, 2004 |
| Cooperation Fee Unknown | Lot Size 1 Acres | Taxes $3,522 |
| MLS# 155491 | Days on Market 7460 Days | Tax Year 2003 |
| Type House | Stories | Road Frontage 232 |
| Bedrooms 4 | Style Contemporary | Water Frontage |
| Full Bathrooms 1 | Finished 2,684 Sqft | Construction |
| 3/4 Bathrooms 1 | Above Grade 0 Sqft | Seasonal No |
| Half Bathrooms 1 | Below Grade 0 Sqft | Year Built 1975 |
| 1/4 Bathrooms | Garage Size 2 Car | County Washington |
| Interior FeaturesCable, Eat-in Kitchen, Fireplace-Wood, Hot Tub, Primary BR with BA, Mudroom |
|---|
| Equipment & AppliancesAntenna, Dishwasher, Disposal, Dryer, Freezer, Range-Electric, Refrigerator, Smoke Detector, Washer, Window Treatment, Wood Stove |
| Primary Bedroom 13X14 1st Floor | 2nd Bedroom 10X10 1st Floor | 3rd Bedroom 9X12 1st Floor |
|---|---|---|
| 4th Bedroom 12X17 Bsmtth Floor | Living Room 12X25 1st Floor | Kitchen 10X11 1st Floor |
| Dining Room 6X12 1st Floor | Family Room 13X17 Basement | Den 10X12 Basement |
| Full Bath 1st Floor | 3/4 Bath 1st Floor |
| ConstructionWood Frame |
|---|
| BasementDaylight, Finished, Full, Walk Out |
| Exterior FeaturesDeck, Out Building, Pool-In Ground, Porch |
| Exterior T-111 | Disability Features |
|---|---|
| Foundation Concrete | House Color BROW |
| Floors | Building Certifications |
| Roof Shingle-Asphalt | HERS Index |
| DirectionsFROM RT. 302(WASHINGTON ST)LEFT ON HILL ST. BEYOND TROW HILL GROC., GO LEFT AT Y. HOUSE 1ST ON RIGHT. |
|---|
| Lot DescriptionCorner, Fenced, View |
| Garage & Parking Attached, Auto Open, Direct Entry |
| Road Frontage 232 | Water Access |
|---|---|
| Suitable Use | Water Type |
| Driveway Paved | Water Body |
| Flood Zone No | Zoning RES A |
| School District NA | Middle |
|---|---|
| Elementary | High |
| Heat Fuel Electric, Oil, Wood | Excluded |
|---|---|
| Heating/Cool Baseboard, Hot Water, Radiant Electric, Stove | Negotiable |
| Sewer Public | Parcel Access ROW |
| Water Drilled Well | ROW for Other Parcel |
| Water Heater Off Boiler | Financing |
| Cable Co | Documents |
| Electric Circuit Breaker(s) | Tax ID |

† The remarks published on this webpage originate from Listed By of via the PrimeMLS IDX Program and do not represent the views and opinions of Coldwell Banker Hickok & Boardman. Coldwell Banker Hickok & Boardman cannot be held responsible for possible violations of copyright resulting from the posting of any data from the PrimeMLS IDX Program.

 Back to Search Results
Back to Search Results










