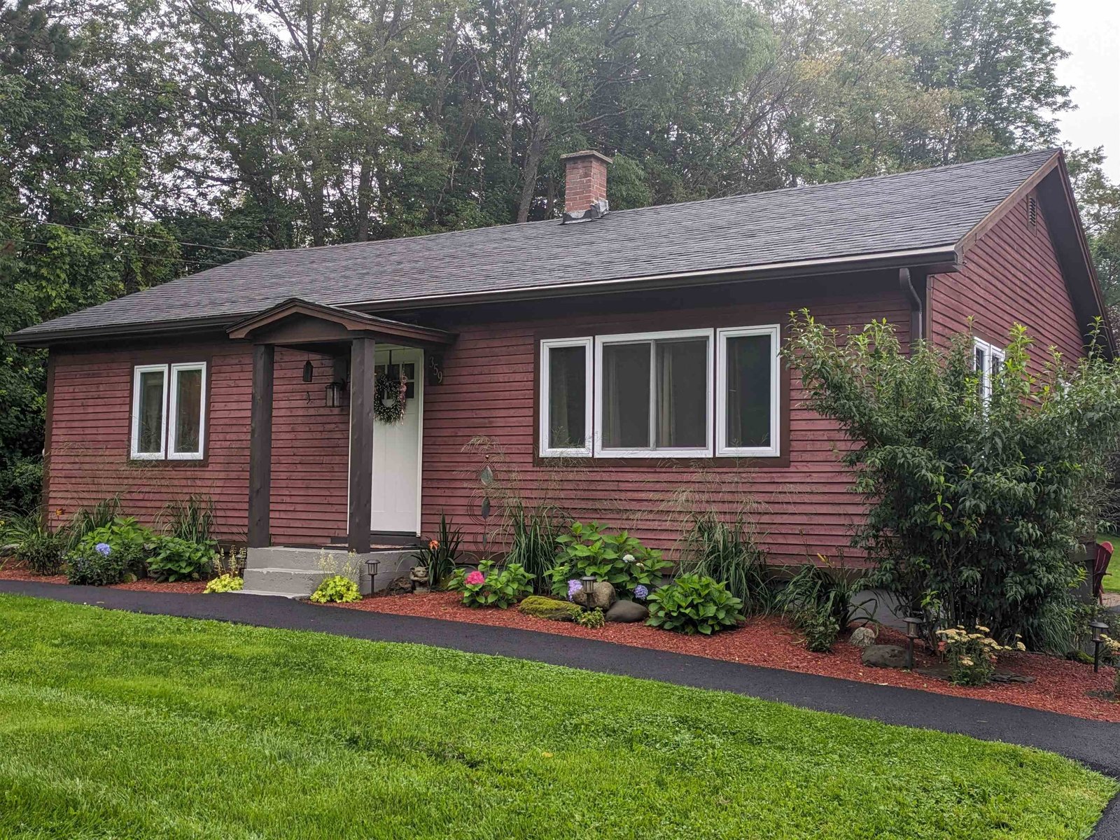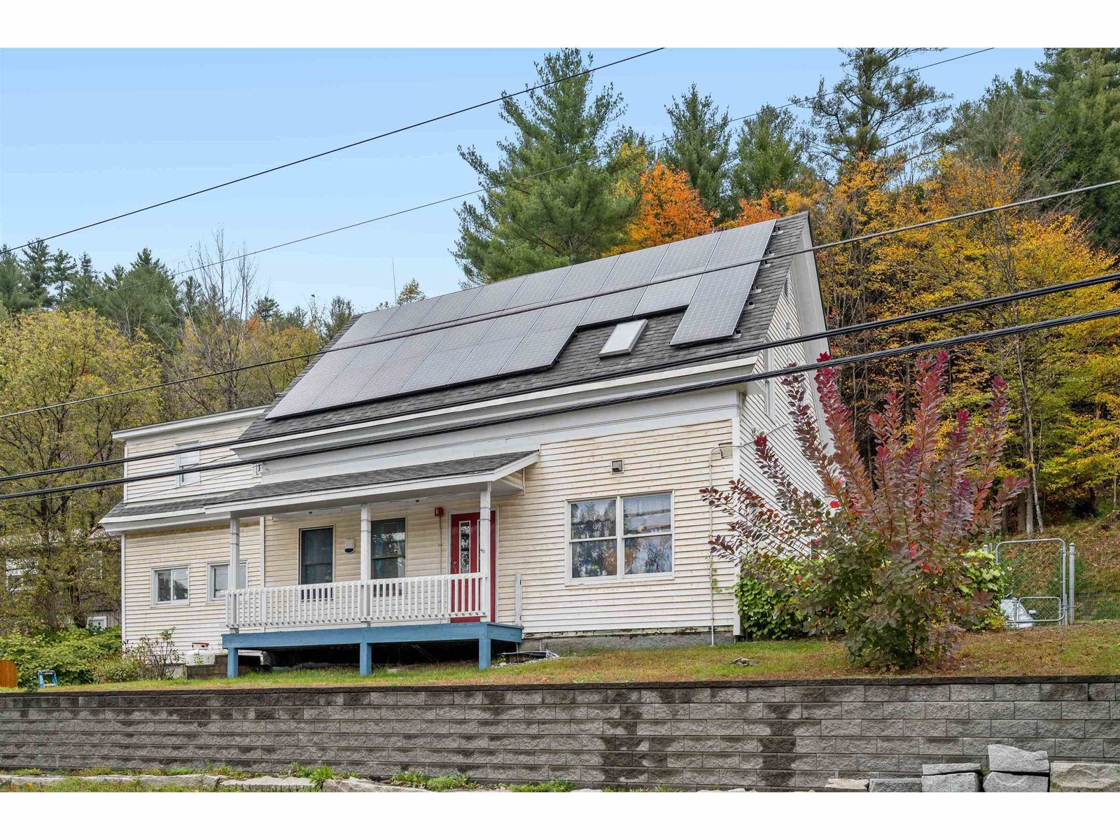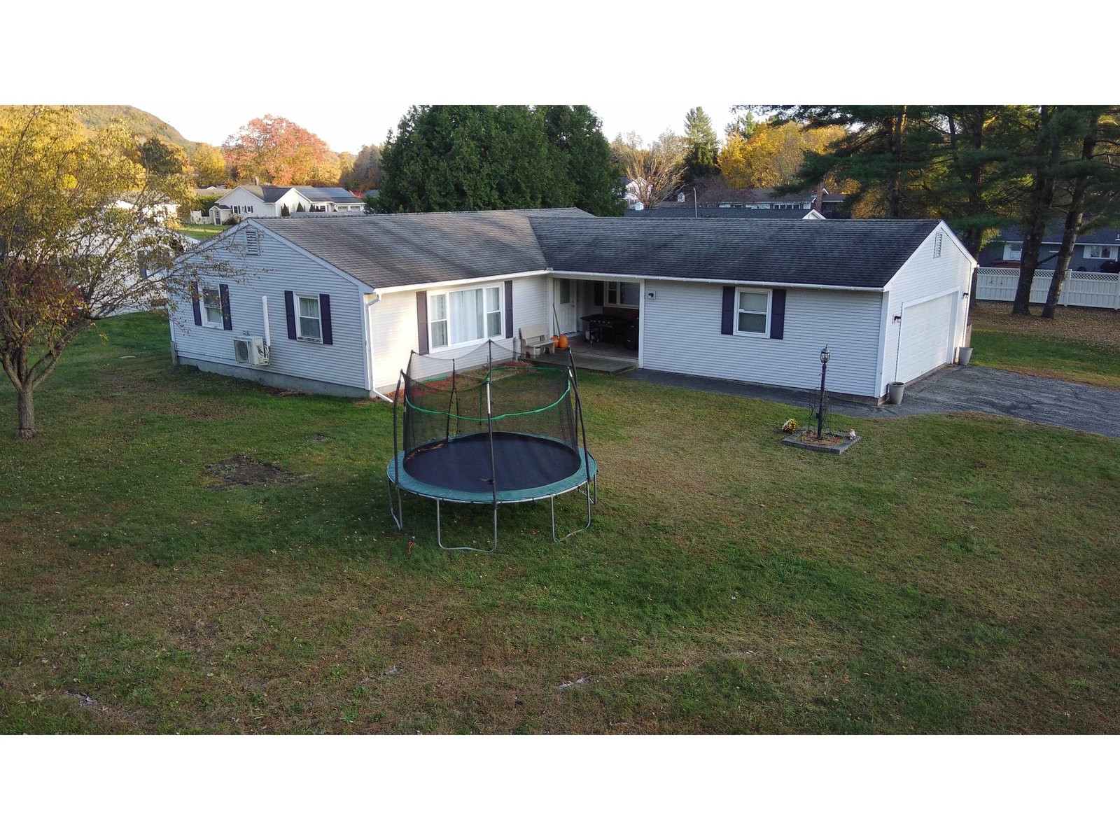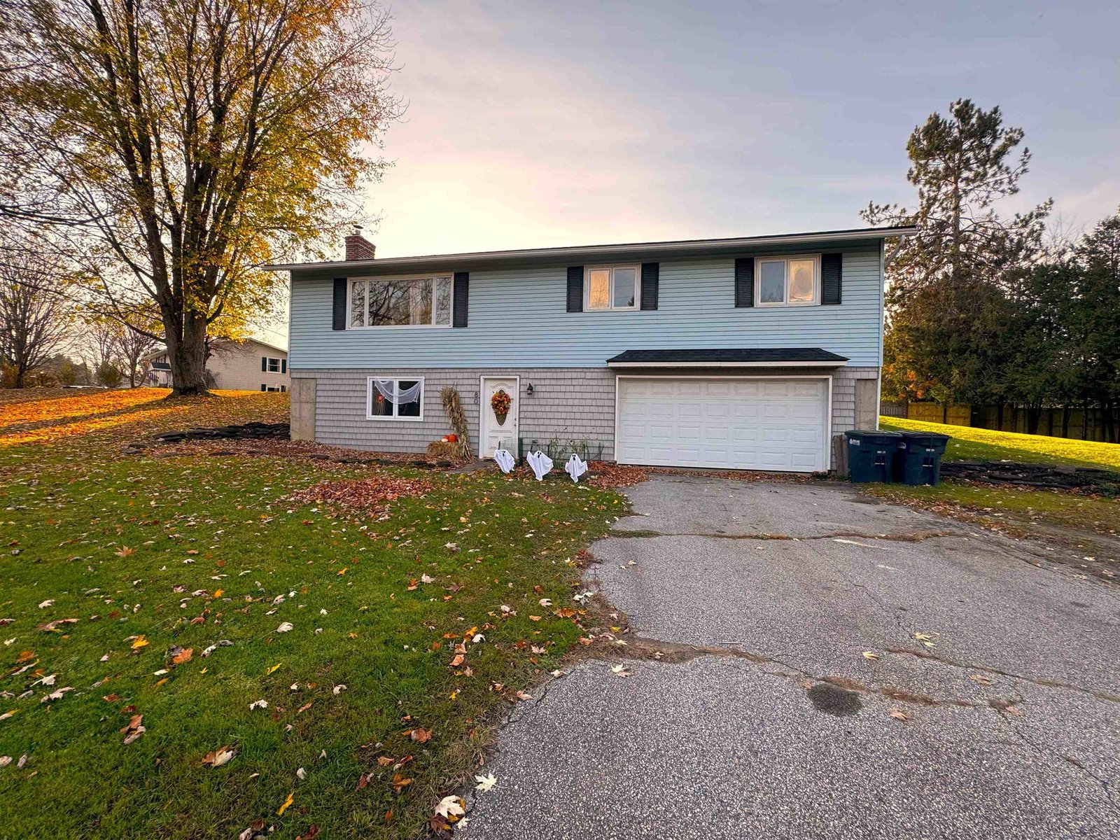Sold Status
$365,000 Sold Price
House Type
4 Beds
2 Baths
2,132 Sqft
Sold By The Real Estate Collaborative
Similar Properties for Sale
Request a Showing or More Info

Call: 802-863-1500
Mortgage Provider
Mortgage Calculator
$
$ Taxes
$ Principal & Interest
$
This calculation is based on a rough estimate. Every person's situation is different. Be sure to consult with a mortgage advisor on your specific needs.
Washington County
Welcome to this wonderfully maintained raised ranch in one of Barre Town's most sought-after neighborhoods. Recently updated with fresh paint and a brand new standing seam roof. The thoughtful updates ensure longevity and reduced maintenance costs for years to come. Hardwood floors throughout the upstairs level add a touch of elegance and warmth to your living spaces. Two pellet stoves provide a cozy and inviting ambiance, perfect for gatherings or quiet evenings at home. Boasting four bedrooms and two bathrooms, there is plenty of room for everyone. A spacious two-car garage offers ample storage space for your vehicles and belongings. The private backyard provides a tranquil outdoor retreat for relaxation, gardening, and activities. It's a perfect place to play or to host summer barbecues. This property offers so much and more. Don't miss the opportunity to make this house your new home. Come see it while you still can! †
Property Location
Property Details
| Sold Price $365,000 | Sold Date Dec 18th, 2023 | |
|---|---|---|
| List Price $349,000 | Total Rooms 8 | List Date Oct 29th, 2023 |
| Cooperation Fee Unknown | Lot Size 0.28 Acres | Taxes $4,990 |
| MLS# 4975989 | Days on Market 389 Days | Tax Year 2023 |
| Type House | Stories 2 | Road Frontage 229 |
| Bedrooms 4 | Style Raised Ranch | Water Frontage |
| Full Bathrooms 1 | Finished 2,132 Sqft | Construction No, Existing |
| 3/4 Bathrooms 1 | Above Grade 2,132 Sqft | Seasonal No |
| Half Bathrooms 0 | Below Grade 0 Sqft | Year Built 1966 |
| 1/4 Bathrooms 0 | Garage Size 2 Car | County Washington |
| Interior FeaturesCeiling Fan, Dining Area, Fireplaces - 2, Hearth, Kitchen/Dining, Natural Light, Natural Woodwork, Laundry - Basement |
|---|
| Equipment & AppliancesRefrigerator, Washer, Range-Electric, Microwave, Dryer, Washer, Exhaust Fan, Smoke Detector, Pellet Stove |
| Living Room 1st Floor | Kitchen 1st Floor | Bedroom 1st Floor |
|---|---|---|
| Bedroom 1st Floor | Bedroom 1st Floor | Bath - Full 1st Floor |
| Primary Bedroom Basement | Den Basement |
| ConstructionWood Frame |
|---|
| Basement |
| Exterior FeaturesDeck, Fence - Dog, Garden Space, Patio, Shed, Storage |
| Exterior T1-11 | Disability Features |
|---|---|
| Foundation Slab - Concrete | House Color |
| Floors Vinyl, Carpet, Hardwood | Building Certifications |
| Roof Shingle-Asphalt | HERS Index |
| DirectionsFrom North Main Street, to Washington St. (US Rt. 302), left on Hill Street, turn right onto W Cobble Hill Road, then turn right onto Ridgewood Terrace. House is #29. |
|---|
| Lot Description, Level, Landscaped, Corner, In Town, Neighborhood |
| Garage & Parking Attached, Direct Entry, Driveway, Garage, On-Site |
| Road Frontage 229 | Water Access |
|---|---|
| Suitable Use | Water Type |
| Driveway Paved | Water Body |
| Flood Zone Unknown | Zoning Res - High Density |
| School District Barre Unified Union School District | Middle Barre Town Elem & Middle Sch |
|---|---|
| Elementary Barre Town Elem & Middle Sch | High Spaulding High School |
| Heat Fuel Pellet, Wood Pellets | Excluded Window AC, microwave |
|---|---|
| Heating/Cool None, Stove-Pellet, Multi Zone, Hot Water, Baseboard | Negotiable |
| Sewer Public | Parcel Access ROW |
| Water Public | ROW for Other Parcel |
| Water Heater Electric, Tank, Owned | Financing |
| Cable Co | Documents Other, Deed |
| Electric 100 Amp, Circuit Breaker(s) | Tax ID 039-012-10873 |

† The remarks published on this webpage originate from Listed By Joshua Gosselin of Heney Realtors - Element Real Estate (Barre) via the PrimeMLS IDX Program and do not represent the views and opinions of Coldwell Banker Hickok & Boardman. Coldwell Banker Hickok & Boardman cannot be held responsible for possible violations of copyright resulting from the posting of any data from the PrimeMLS IDX Program.

 Back to Search Results
Back to Search Results










