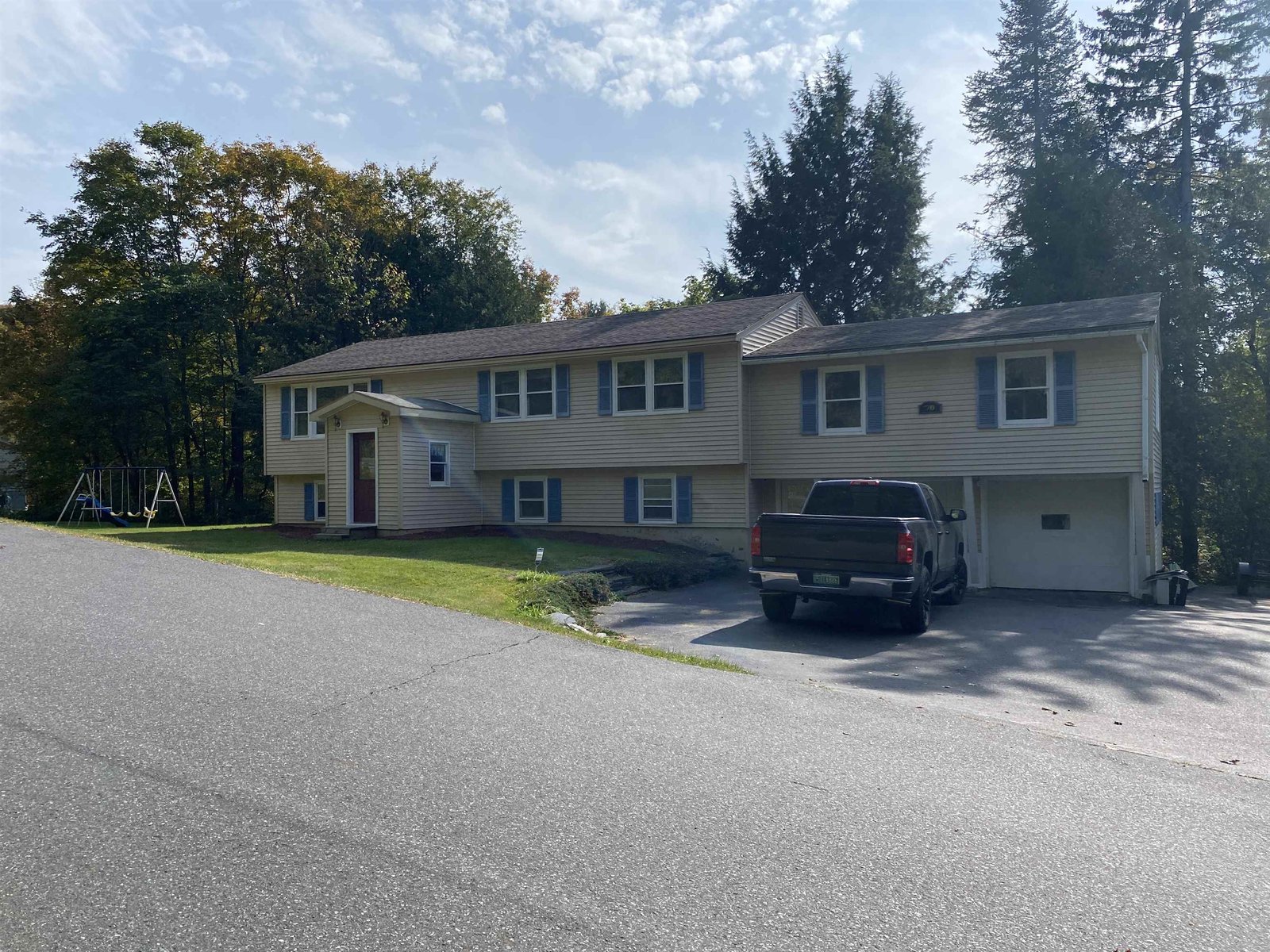Sold Status
$399,000 Sold Price
House Type
5 Beds
3 Baths
2,340 Sqft
Sold By RE/MAX North Professionals
Similar Properties for Sale
Request a Showing or More Info

Call: 802-863-1500
Mortgage Provider
Mortgage Calculator
$
$ Taxes
$ Principal & Interest
$
This calculation is based on a rough estimate. Every person's situation is different. Be sure to consult with a mortgage advisor on your specific needs.
Washington County
Beautifully updated raised ranch on a corner lot in a peaceful country setting. This is a very quiet neighborhood with no street lights. Enjoy the fenced-in garden, the small orchard trees and berry bushes and a rustic firepit. Enjoy your morning coffee out on the spacious deck overlooking the well maintained landscape. A chicken coop and hens (optional) come with the house. Imagine getting your own fresh eggs daily! Winters are cozy in this energy-efficient home with a 3-zone propane furnace, two woodstoves and a south facing sunroom. Come in from the cold and sit in the infrared sauna to relax in the warmth. Access to snow sports trails out the back door. Excellent internet access for working from home. This property is minutes from I-89, hospital and services. Come see this move-in ready home and fall in love! †
Property Location
Property Details
| Sold Price $399,000 | Sold Date Aug 20th, 2021 | |
|---|---|---|
| List Price $399,000 | Total Rooms 9 | List Date Jun 9th, 2021 |
| Cooperation Fee Unknown | Lot Size 1.15 Acres | Taxes $4,286 |
| MLS# 4865666 | Days on Market 1261 Days | Tax Year 2020 |
| Type House | Stories 2 | Road Frontage 250 |
| Bedrooms 5 | Style Raised Ranch | Water Frontage |
| Full Bathrooms 2 | Finished 2,340 Sqft | Construction No, Existing |
| 3/4 Bathrooms 0 | Above Grade 2,340 Sqft | Seasonal No |
| Half Bathrooms 0 | Below Grade 0 Sqft | Year Built 1972 |
| 1/4 Bathrooms 1 | Garage Size 2 Car | County Washington |
| Interior FeaturesAttic, Blinds, Cathedral Ceiling, Ceiling Fan, Dining Area, Draperies, Fireplaces - 2, Kitchen Island, Kitchen/Dining, Living/Dining, Primary BR w/ BA, Sauna, Storage - Indoor, Laundry - 1st Floor |
|---|
| Equipment & AppliancesCook Top-Electric, Disposal, Range-Electric, Exhaust Hood, Freezer, Microwave, Microwave, Range - Electric, Refrigerator-Energy Star, Washer - Energy Star, CO Detector, Satellite Dish, CO Detector, Satellite Dish, Smoke Detectr-Batt Powrd, Stove-Wood |
| ConstructionWood Frame |
|---|
| Basement |
| Exterior FeaturesDeck, Garden Space, Sauna, Shed, Windows - Energy Star, Poultry Coop |
| Exterior Vinyl Siding | Disability Features |
|---|---|
| Foundation None, Concrete | House Color |
| Floors Tile, Carpet, Ceramic Tile, Laminate | Building Certifications |
| Roof Shingle-Asphalt | HERS Index |
| DirectionsFrom I-89 take exit 6 continue to blinking light turn left onto Miller Road then take left onto Birchwood Park Drive. House is on the left at the corner of Birchwood Park Drive and Perry. |
|---|
| Lot Description, Country Setting, Corner |
| Garage & Parking Attached, |
| Road Frontage 250 | Water Access |
|---|---|
| Suitable Use | Water Type |
| Driveway Paved | Water Body |
| Flood Zone No | Zoning Residential |
| School District Barre Town School District | Middle Barre Town Elem & Middle Sch |
|---|---|
| Elementary Barre Town Elem & Middle Sch | High Spaulding High School |
| Heat Fuel Electric, Gas-LP/Bottle, Wood | Excluded |
|---|---|
| Heating/Cool Other, Heat Pump, Baseboard | Negotiable |
| Sewer Septic, Drywell, Septic | Parcel Access ROW |
| Water On-Site Well Exists | ROW for Other Parcel |
| Water Heater Tankless | Financing |
| Cable Co | Documents |
| Electric 200 Amp | Tax ID 039-012-11560 |

† The remarks published on this webpage originate from Listed By Linda Winter of KW Vermont - Barre via the PrimeMLS IDX Program and do not represent the views and opinions of Coldwell Banker Hickok & Boardman. Coldwell Banker Hickok & Boardman cannot be held responsible for possible violations of copyright resulting from the posting of any data from the PrimeMLS IDX Program.

 Back to Search Results
Back to Search Results










