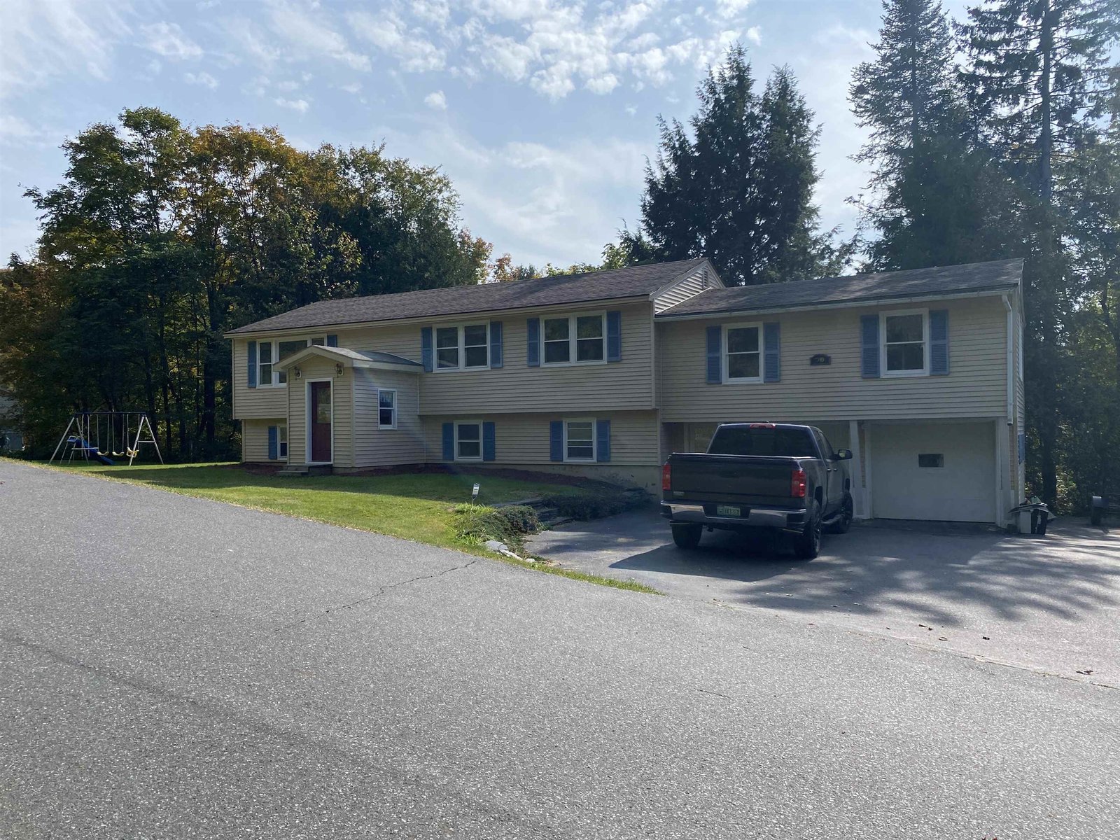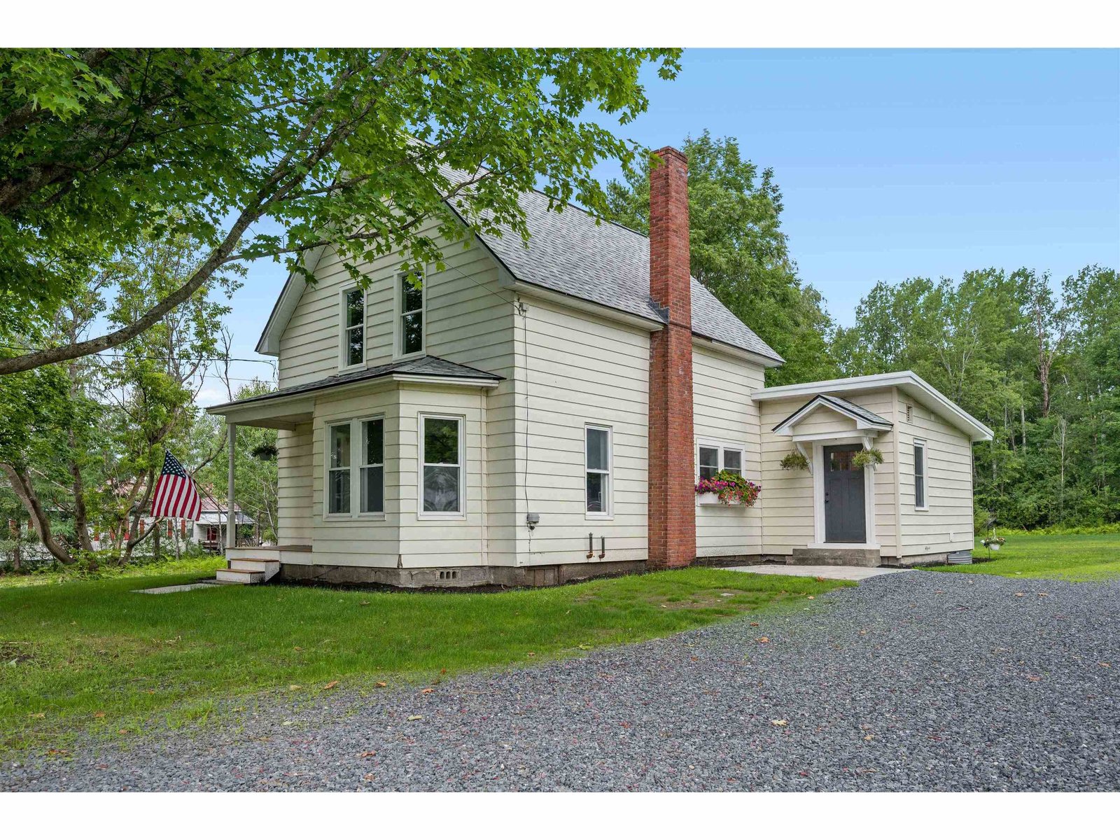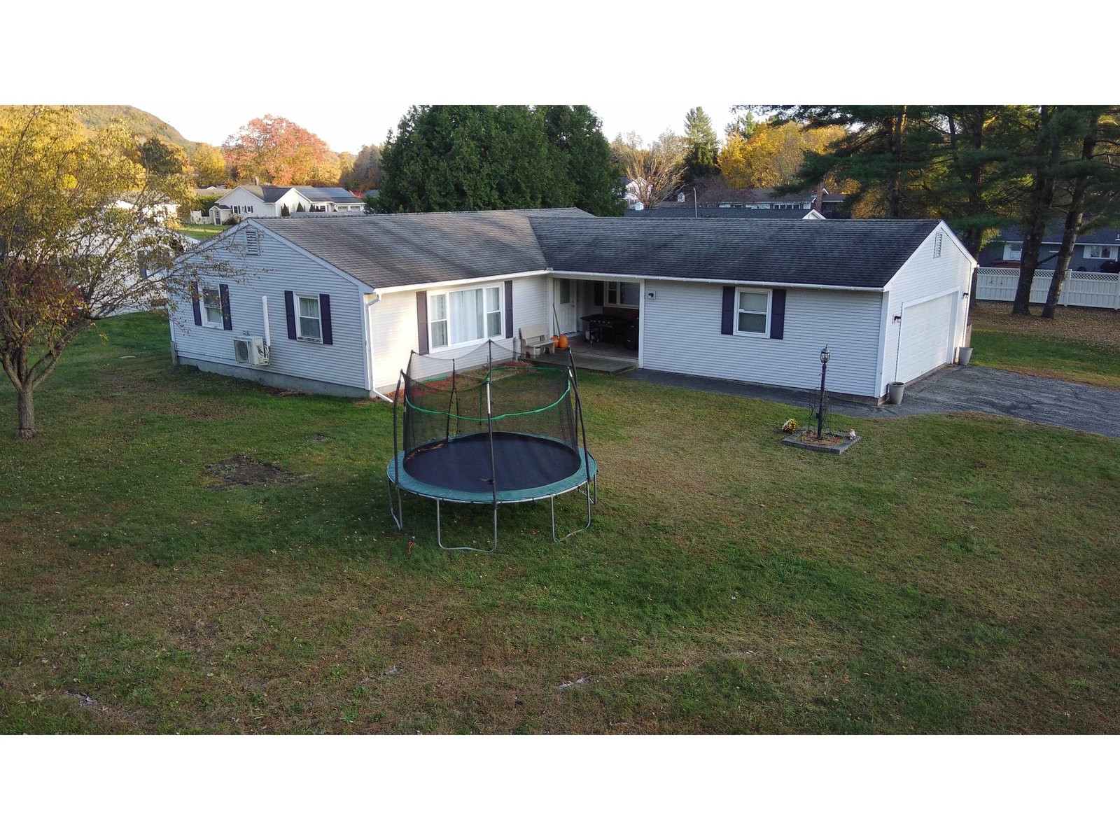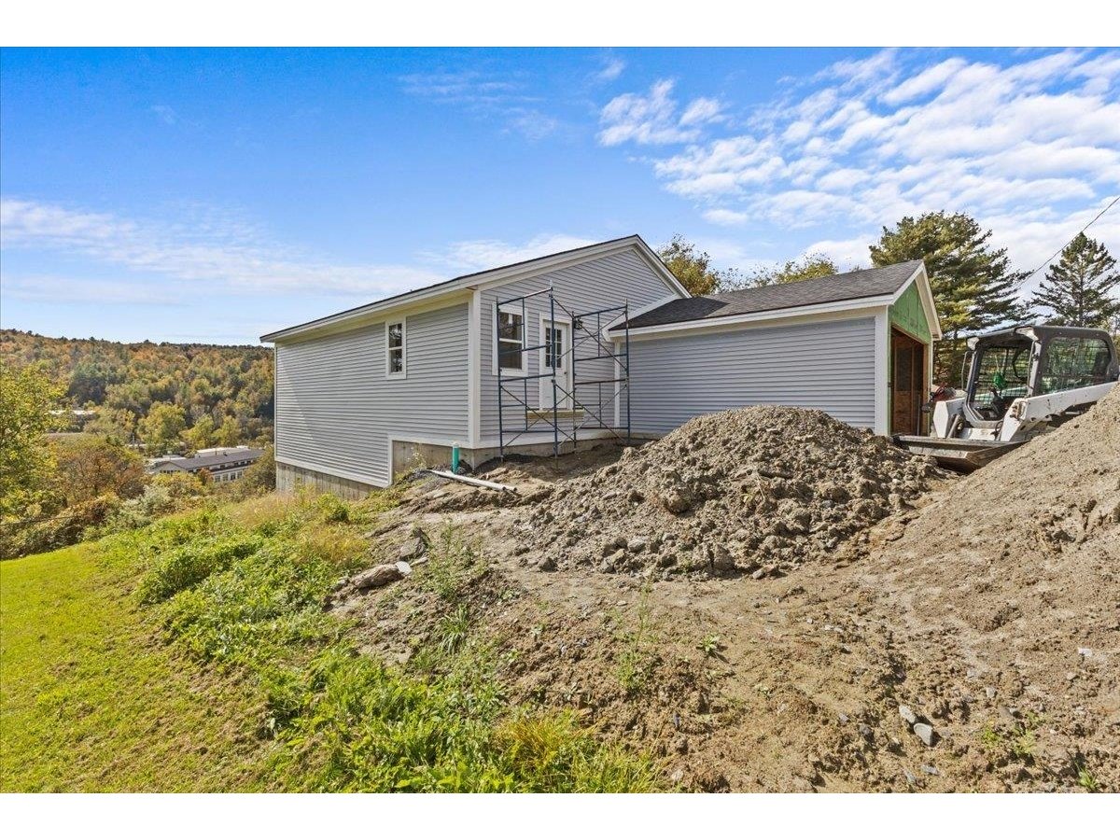Sold Status
$400,000 Sold Price
House Type
3 Beds
3 Baths
2,471 Sqft
Sold By New England Real Estate
Similar Properties for Sale
Request a Showing or More Info

Call: 802-863-1500
Mortgage Provider
Mortgage Calculator
$
$ Taxes
$ Principal & Interest
$
This calculation is based on a rough estimate. Every person's situation is different. Be sure to consult with a mortgage advisor on your specific needs.
Washington County
Absolutely fabulous modern, one-level home with terrific views, sunny exposure, easy year-round access to shopping, hospital and interstate. Open concept layout with generously-sized rooms. Fully-equipped kitchen with wheeled island, upgraded stainless steel appliances, pantry and blue pearl granite counter tops. Master bedroom with walk-in closet has a private bath with an over-sized shower stall, whirlpool soaking tub, and double sink vanity. Formal entry. Private office. Mix of hardwood flooring and tile in main living areas. Wall-to-wall carpeting in bedrooms. Covered patio off living room with ear-to-ear mountain views following East to South. Seven-zone radiant in-floor heat provided with either the oil-fired boiler or wood pellet boiler with auto hopper. (also a hookup for a pellet stove in dining room). Direct-entry heated 3-bay garage with partially finished bonus room overhead. Camera security. Audio system. Cell signal, Wired for generator with transfer switch. Beautifully manicured yard with several flower gardens. Such a delightful, functional and comfortable home is a rare find. Pride of ownership in every aspect. Anticipated possession in early January 2021. Subject to terms and conditions of Wastewater and Water Supply permit WW-5-5176. †
Property Location
Property Details
| Sold Price $400,000 | Sold Date Jan 25th, 2021 | |
|---|---|---|
| List Price $425,000 | Total Rooms 7 | List Date Sep 10th, 2020 |
| Cooperation Fee Unknown | Lot Size 2.27 Acres | Taxes $7,932 |
| MLS# 4828485 | Days on Market 1530 Days | Tax Year 2019 |
| Type House | Stories 1 | Road Frontage 433 |
| Bedrooms 3 | Style Ranch | Water Frontage |
| Full Bathrooms 2 | Finished 2,471 Sqft | Construction No, Existing |
| 3/4 Bathrooms 0 | Above Grade 2,471 Sqft | Seasonal No |
| Half Bathrooms 1 | Below Grade 0 Sqft | Year Built 2009 |
| 1/4 Bathrooms 0 | Garage Size 3 Car | County Washington |
| Interior FeaturesCathedral Ceiling, Ceiling Fan, Dining Area, Kitchen Island, Primary BR w/ BA, Natural Light, Walk-in Closet, Whirlpool Tub, Laundry - 1st Floor |
|---|
| Equipment & AppliancesRange-Electric, Washer, Microwave, Dishwasher, Refrigerator, Dryer, CO Detector, Other, Stove-Pellet |
| Dining Room 15' 2 x 19', 1st Floor | Kitchen 15' 2 x 13' 7, 1st Floor | Living Room 21' x 17', 1st Floor |
|---|---|---|
| Primary Bedroom 17' x 15' 4, 1st Floor | Bedroom 12' 2 x 11' 6, 1st Floor | Bedroom 10' 4 x 8' 1 + 7' 4 x 1' 10, 1st Floor |
| Bath - Full 14' 9 x 15' 4, 1st Floor | Bath - Full 10' 6 x 5' 10, 1st Floor | Office/Study 11' 10 x 10' 5 + 8' 2 x 2' 8, 1st Floor |
| Foyer 12' 1 x 8' 6 + 8' 2 x 2' 8, 1st Floor | Bonus Room 15' 3 x 27' 7, 2nd Floor |
| ConstructionWood Frame |
|---|
| Basement |
| Exterior FeaturesPorch - Covered |
| Exterior Vinyl | Disability Features Kitchen w/5 ft Diameter, 1st Floor 3/4 Bathrm, 1st Floor Bedroom, 1st Floor Full Bathrm, One-Level Home, Bathrm w/tub, Access. Laundry No Steps, Access. Parking, Bath w/5' Diameter, Bathrm w/step-in Shower, Paved Parking, 1st Floor Laundry |
|---|---|
| Foundation Poured Concrete | House Color Gray |
| Floors Tile, Hardwood | Building Certifications |
| Roof Shingle-Architectural | HERS Index |
| DirectionsOn the corner of Morrison and Booth Roads, just West of the top of Allen Street. |
|---|
| Lot DescriptionYes, Landscaped, Level, Country Setting, View, Corner, View, Rural Setting |
| Garage & Parking Attached, Auto Open, Direct Entry, Heated, Storage Above, Driveway, Garage, On-Site, Paved |
| Road Frontage 433 | Water Access |
|---|---|
| Suitable UseResidential | Water Type |
| Driveway Paved | Water Body |
| Flood Zone No | Zoning RC |
| School District NA | Middle |
|---|---|
| Elementary Barre Town Elem & Middle Sch | High Spaulding High School |
| Heat Fuel Pellet, Wood Pellets | Excluded Tool chests and equipment in garage other than heating plants |
|---|---|
| Heating/Cool None, Hot Water, Radiant Floor | Negotiable |
| Sewer Public | Parcel Access ROW |
| Water Drilled Well | ROW for Other Parcel |
| Water Heater Off Boiler | Financing |
| Cable Co Spectrum | Documents Bldg Plans (Blueprint), Survey, Deed, Property Disclosure, Plot Plan, Survey, Tax Map |
| Electric Circuit Breaker(s), 200 Amp | Tax ID 039-012-14342 |

† The remarks published on this webpage originate from Listed By Lori Holt of BHHS Vermont Realty Group/Montpelier via the PrimeMLS IDX Program and do not represent the views and opinions of Coldwell Banker Hickok & Boardman. Coldwell Banker Hickok & Boardman cannot be held responsible for possible violations of copyright resulting from the posting of any data from the PrimeMLS IDX Program.

 Back to Search Results
Back to Search Results










