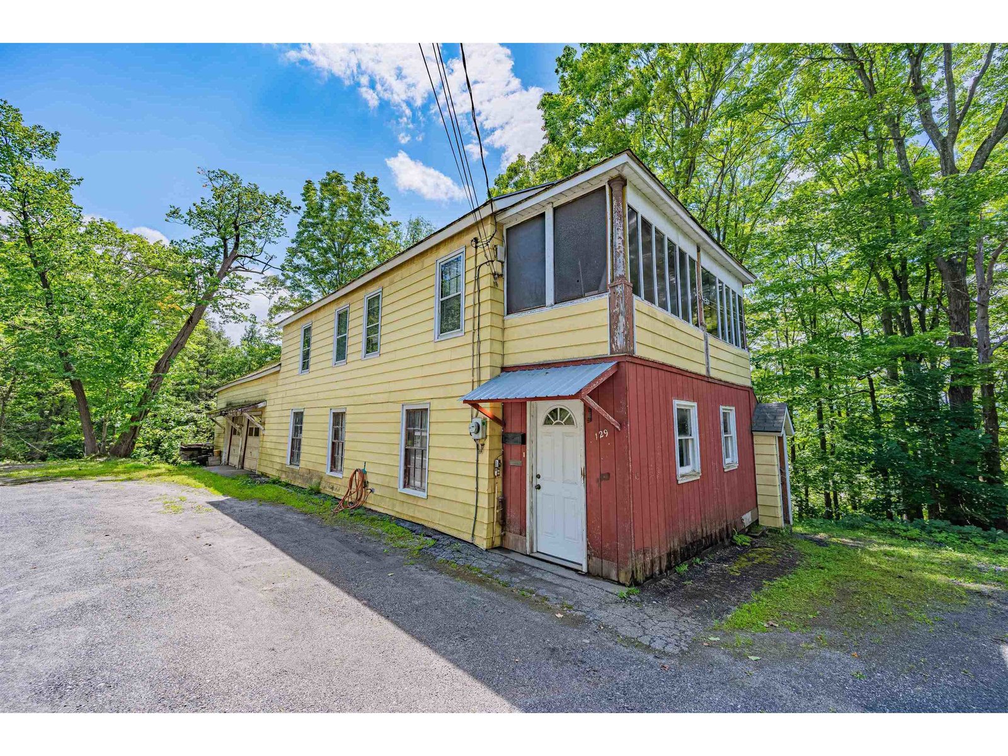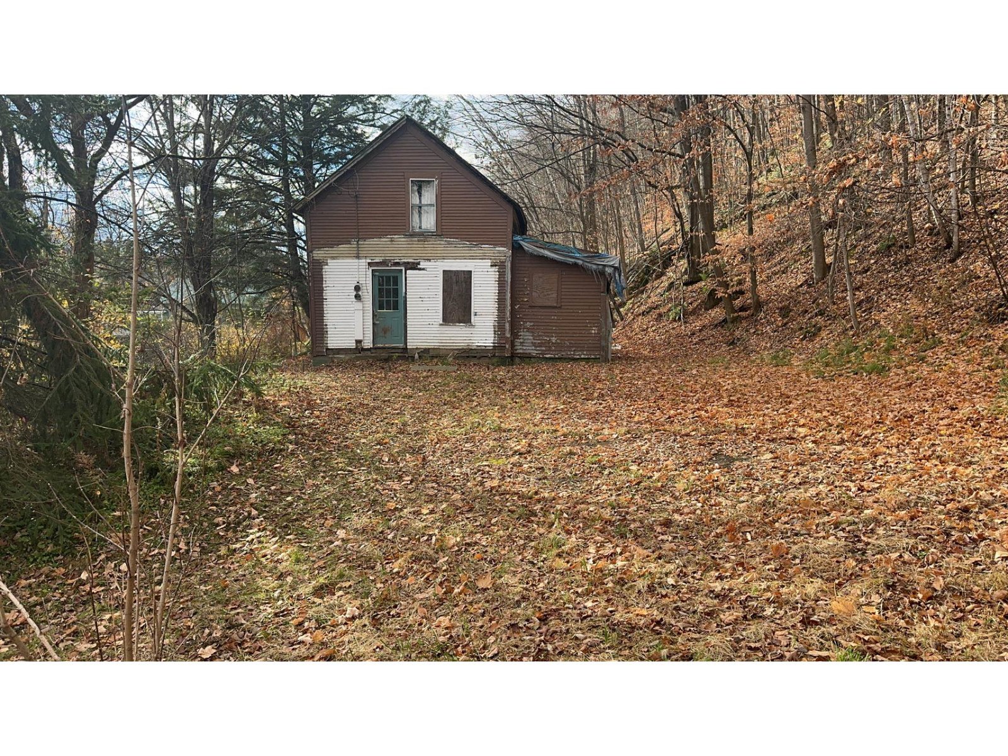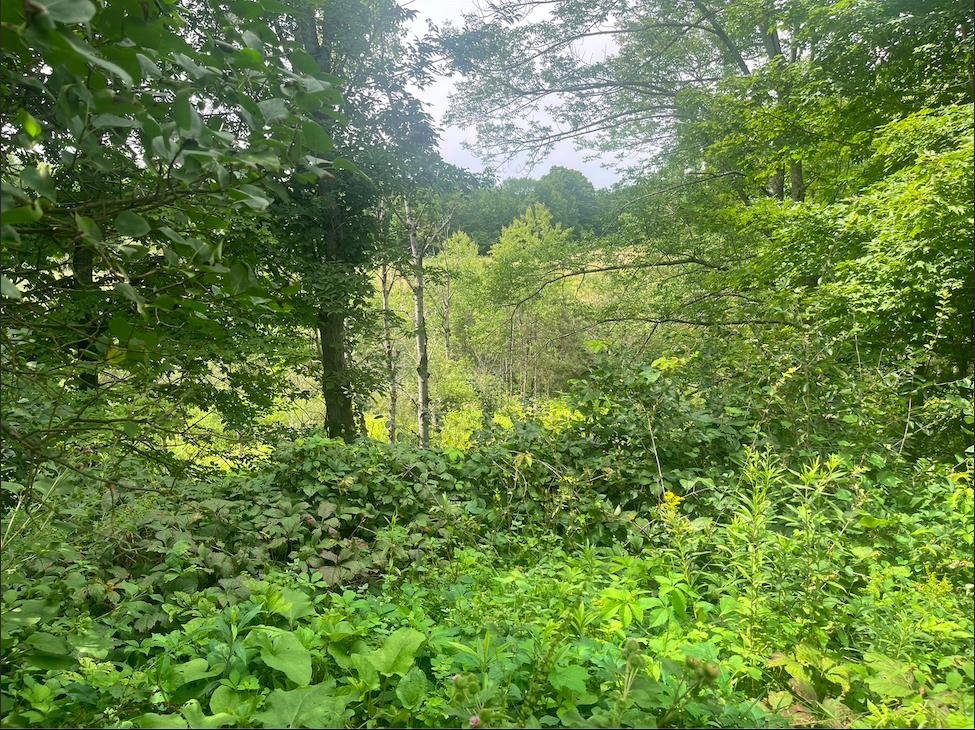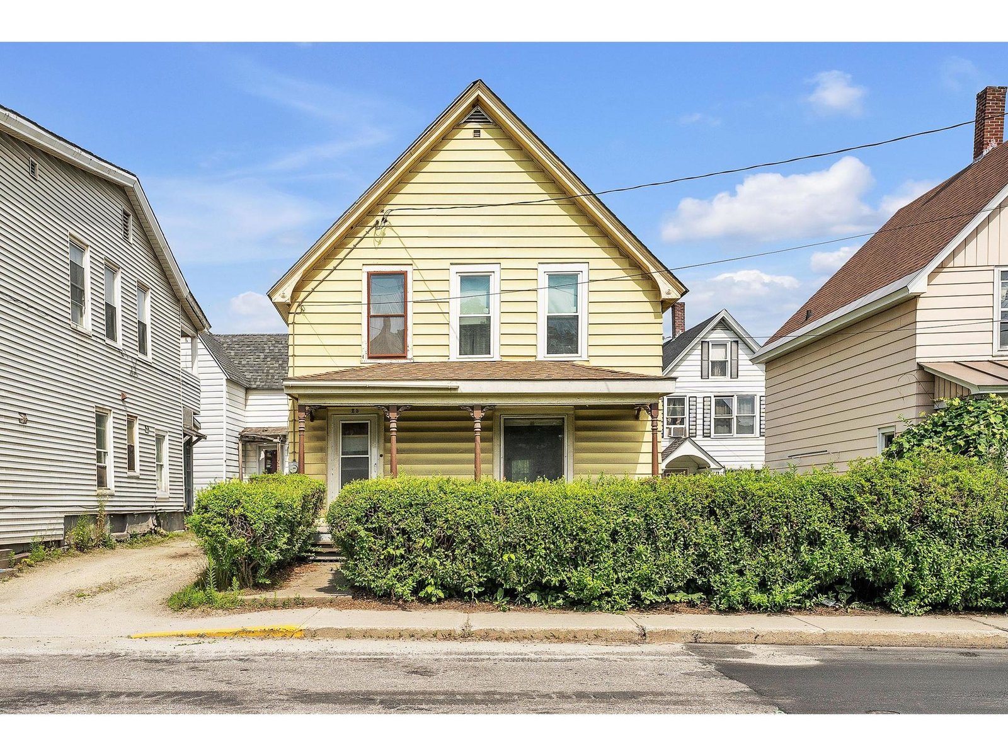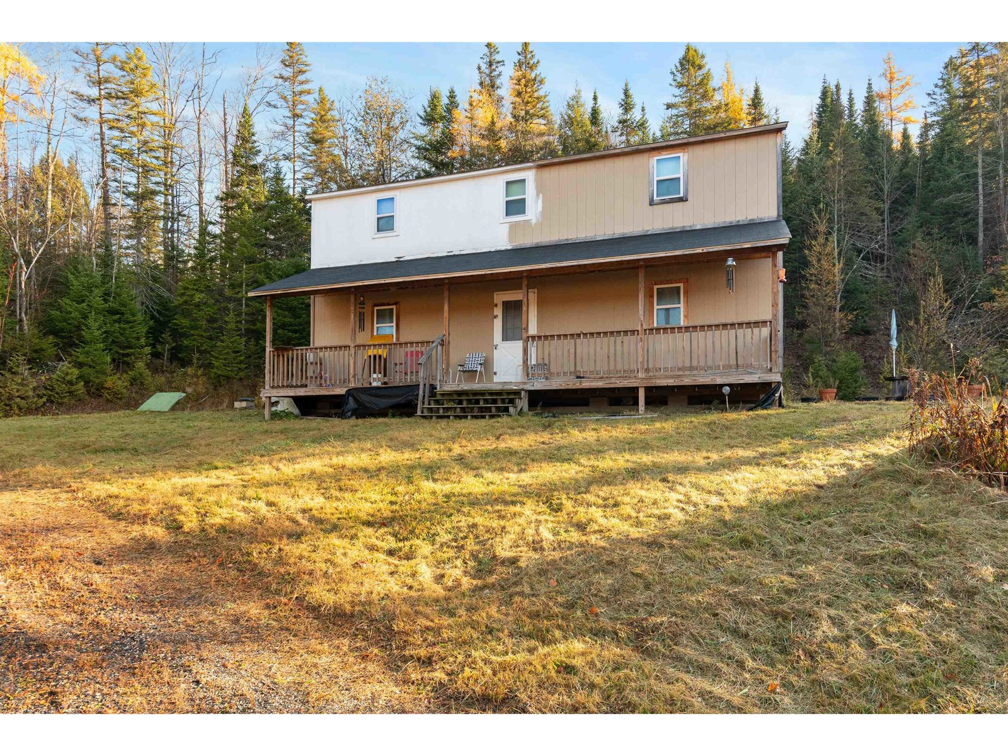Sold Status
$80,000 Sold Price
House Type
3 Beds
2 Baths
1,239 Sqft
Sold By KW Vermont
Similar Properties for Sale
Request a Showing or More Info

Call: 802-863-1500
Mortgage Provider
Mortgage Calculator
$
$ Taxes
$ Principal & Interest
$
This calculation is based on a rough estimate. Every person's situation is different. Be sure to consult with a mortgage advisor on your specific needs.
Washington County
Priced to sell! This home is being sold "as is" with many recent upgrades. Most of the windows have been recently replaced. Highlights of this home include: standing seam roof, updated kitchen with granite counter tops, two bathrooms including one with a claw foot tub and a separate shower and the furnace is less than four years old! This home could easily accommodate someone who wants first floor living. The back yard has a great deck with engineered wood and is all ready for an above ground pool to be installed. The home is located in a lovely neighborhood with the village's new playground across the street! This house is a must see!!! †
Property Location
Property Details
| Sold Price $80,000 | Sold Date Sep 30th, 2016 | |
|---|---|---|
| List Price $78,000 | Total Rooms 7 | List Date Aug 1st, 2016 |
| Cooperation Fee Unknown | Lot Size 0.1 Acres | Taxes $2,115 |
| MLS# 4507710 | Days on Market 3034 Days | Tax Year 2016 |
| Type House | Stories 1 3/4 | Road Frontage 40 |
| Bedrooms 3 | Style Garrison, Colonial | Water Frontage |
| Full Bathrooms 1 | Finished 1,239 Sqft | Construction No, Existing |
| 3/4 Bathrooms 1 | Above Grade 1,239 Sqft | Seasonal No |
| Half Bathrooms 0 | Below Grade 0 Sqft | Year Built 1900 |
| 1/4 Bathrooms 0 | Garage Size 0 Car | County Washington |
| Interior FeaturesKitchen Island, Kitchen/Dining, Natural Woodwork, Laundry - 1st Floor |
|---|
| Equipment & AppliancesWasher, Cook Top-Electric, Microwave, Dishwasher, Refrigerator, Exhaust Hood, Dryer, Central Vacuum, Smoke Detector, Gas Heat Stove, Stove - Gas |
| Kitchen 14x9, 1st Floor | Dining Room 12x11, 1st Floor | Living Room 14x12, 1st Floor |
|---|---|---|
| Family Room 1st Floor | Office/Study 1st Floor | Mudroom 1st Floor |
| Primary Bedroom 17x12, 2nd Floor | Bedroom 12x14, 2nd Floor | Bedroom 10x9, 1st Floor |
| Foyer 1st Floor |
| ConstructionWood Frame |
|---|
| BasementWalk-up, Unfinished, Sump Pump, Crawl Space, Interior Stairs, Dirt |
| Exterior FeaturesDeck, Porch - Covered, Porch - Screened |
| Exterior Wood, Vinyl | Disability Features 1st Floor 3/4 Bathrm, Grab Bars in Bathrm, Grab Bars in Bathroom, Handicap Modified |
|---|---|
| Foundation Granite | House Color |
| Floors Softwood, Hardwood | Building Certifications |
| Roof Standing Seam, Metal | HERS Index |
| DirectionsTake Quarry Hill Road to Websterville Road and take a left. Continue on Websterville Road until you reach the Websterville Post Office and take a left on Brook Street and property is on the left. |
|---|
| Lot Description, Sloping, Level, Village |
| Garage & Parking , , 4 Parking Spaces |
| Road Frontage 40 | Water Access |
|---|---|
| Suitable Use | Water Type |
| Driveway Crushed/Stone | Water Body |
| Flood Zone No | Zoning Res B |
| School District Barre Town School District | Middle Barre Town Elem & Middle Sch |
|---|---|
| Elementary Barre Town Elem & Middle Sch | High Spaulding High School |
| Heat Fuel Oil, Gas-LP/Bottle | Excluded Light over kitchen sink. |
|---|---|
| Heating/Cool None, Hot Air | Negotiable |
| Sewer Public | Parcel Access ROW |
| Water Public | ROW for Other Parcel |
| Water Heater Rented | Financing |
| Cable Co Charter | Documents Deed |
| Electric Circuit Breaker(s) | Tax ID 039-012-10787 |

† The remarks published on this webpage originate from Listed By Nathaniel Ball of Coldwell Banker Classic Properties via the PrimeMLS IDX Program and do not represent the views and opinions of Coldwell Banker Hickok & Boardman. Coldwell Banker Hickok & Boardman cannot be held responsible for possible violations of copyright resulting from the posting of any data from the PrimeMLS IDX Program.

 Back to Search Results
Back to Search Results