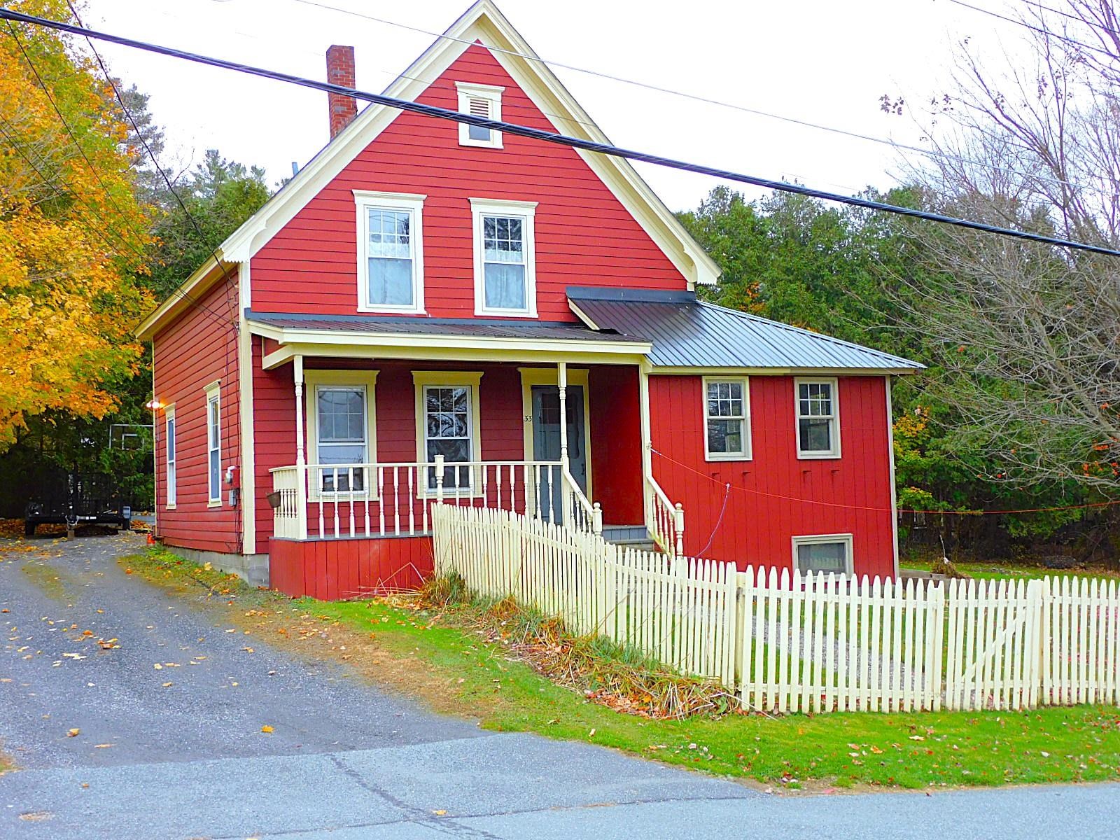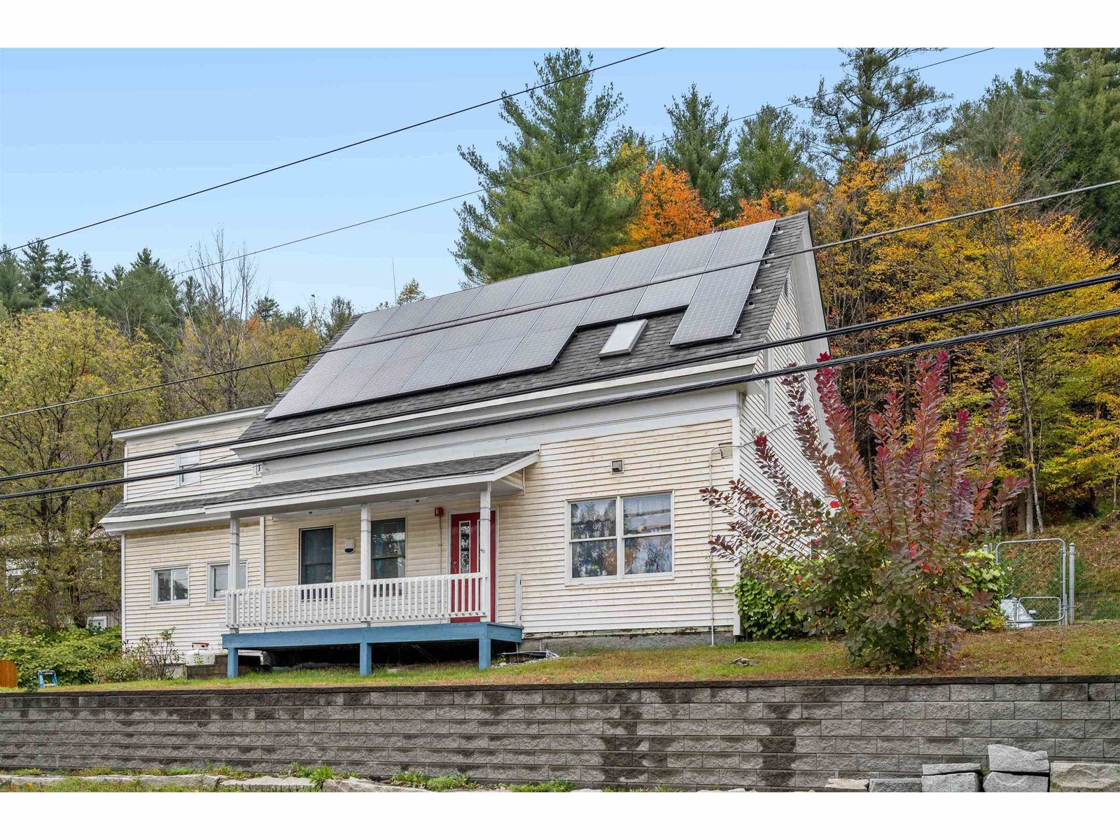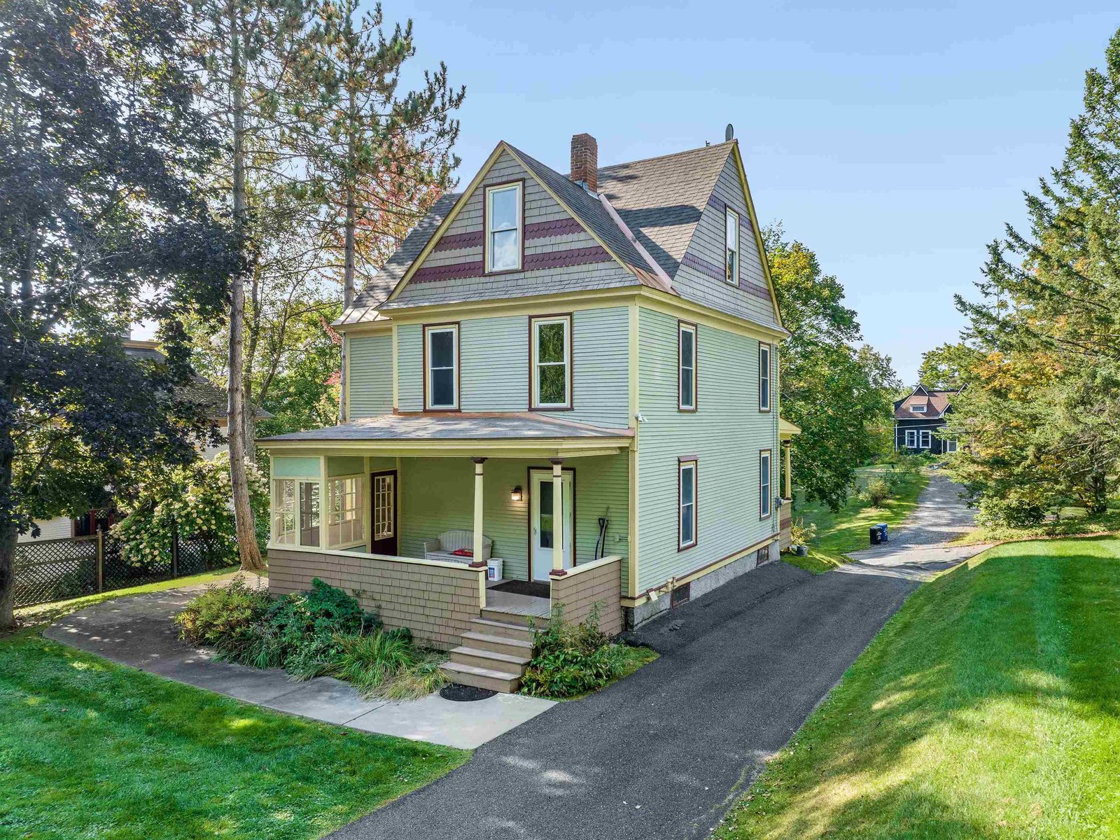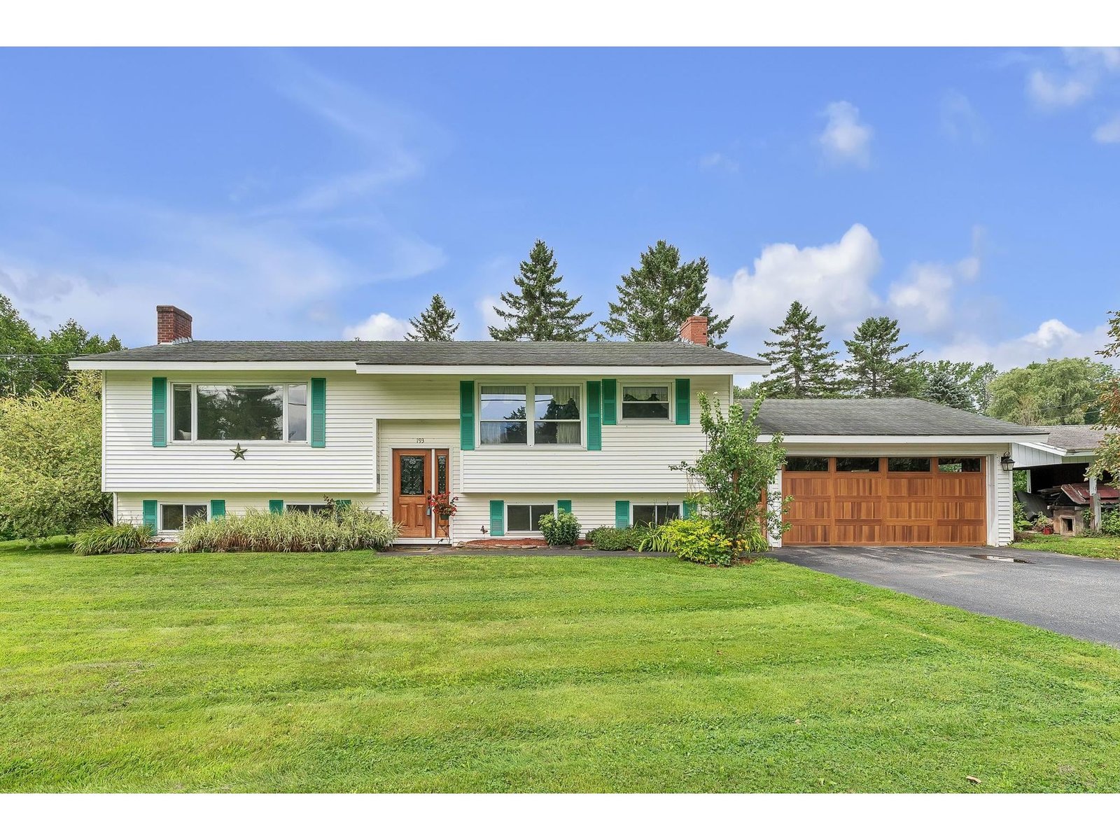Sold Status
$329,000 Sold Price
House Type
3 Beds
2 Baths
1,804 Sqft
Sold By Dome Real Estate Group LLC
Similar Properties for Sale
Request a Showing or More Info

Call: 802-863-1500
Mortgage Provider
Mortgage Calculator
$
$ Taxes
$ Principal & Interest
$
This calculation is based on a rough estimate. Every person's situation is different. Be sure to consult with a mortgage advisor on your specific needs.
Washington County
Opportunity Knocks! This sweet ranch sits on a corner lot in the popular Trow Hill neighborhood. Bright and open kitchen with dining area and living room with fireplace and hardwood floors. Updated bath with step in shower and 3 bedrooms- all on one level. Basement family room with 1/2 bath and lots of storage and utility space. Laundry is currently in a first floor bedroom, but the hookups remain in the basement if desired. There is a built in ramp from the spacious garage for direct entry into the house. The lovely covered front porch with updated railings is the perfect spot to visit neighbors or enjoy the shade while you catch up on Summer reading. This one won't last long! Showings begin on Friday 4/28. Listing agent is related to Seller. *****OFFER DEADLINE TUESDAY 5/2 @ 9 A.M.-SELLERS REQUEST RESPONSE TIME OF TUESDAY 5/2 @ 7 P.M.***** †
Property Location
Property Details
| Sold Price $329,000 | Sold Date Jun 5th, 2023 | |
|---|---|---|
| List Price $299,000 | Total Rooms 7 | List Date Apr 27th, 2023 |
| Cooperation Fee Unknown | Lot Size 0.39 Acres | Taxes $3,617 |
| MLS# 4950189 | Days on Market 574 Days | Tax Year 2022 |
| Type House | Stories 1 | Road Frontage 258 |
| Bedrooms 3 | Style Ranch | Water Frontage |
| Full Bathrooms 0 | Finished 1,804 Sqft | Construction No, Existing |
| 3/4 Bathrooms 1 | Above Grade 1,144 Sqft | Seasonal No |
| Half Bathrooms 1 | Below Grade 660 Sqft | Year Built 1960 |
| 1/4 Bathrooms 0 | Garage Size 2 Car | County Washington |
| Interior FeaturesCeiling Fan, Dining Area, Fireplace - Wood, Laundry Hook-ups, Security Door(s), Storage - Indoor, Laundry - 1st Floor |
|---|
| Equipment & AppliancesRefrigerator, Dishwasher, Disposal, Washer, Microwave, Dryer, Stove - Electric |
| Kitchen 11x13, 1st Floor | Dining Room 12x12, 1st Floor | Living Room 12x22, 1st Floor |
|---|---|---|
| Family Room 24x27, Basement | Utility Room Basement | Primary Bedroom 11x12, 1st Floor |
| Bedroom 11x9, 1st Floor | Bedroom 13x8, 1st Floor |
| ConstructionWood Frame |
|---|
| BasementInterior, Partially Finished, Storage Space, Interior Stairs, Full, Finished, Storage Space, Interior Access |
| Exterior FeaturesPorch - Covered |
| Exterior Clapboard | Disability Features One-Level Home, 1st Floor 3/4 Bathrm, 1st Floor Bedroom, Access. Common Use Areas, Kitchen w/5 ft Diameter, Access. Parking, Grab Bars in Bathrm, Bathrm w/step-in Shower, Hard Surface Flooring, Kitchen w/5 Ft. Diameter, One-Level Home, Paved Parking, 1st Floor Laundry |
|---|---|
| Foundation Concrete | House Color blue |
| Floors Vinyl, Carpet, Slate/Stone, Laminate, Hardwood | Building Certifications |
| Roof Metal | HERS Index |
| DirectionsFrom Barre-East on 302(Washington St.), left on Hill St. for .7 miles, left on Windywood(across from Trow Hill Grocery) .2 miles, right on Oak Drive. Property on right. |
|---|
| Lot Description, Corner, Near Shopping, Near Skiing, Neighborhood, Near Hospital |
| Garage & Parking Attached, Auto Open, Direct Entry |
| Road Frontage 258 | Water Access |
|---|---|
| Suitable Use | Water Type |
| Driveway Paved | Water Body |
| Flood Zone No | Zoning residential |
| School District Barre Unified Union School District | Middle Barre Town Elem & Middle Sch |
|---|---|
| Elementary Barre Town Elem & Middle Sch | High Spaulding High School |
| Heat Fuel Oil | Excluded |
|---|---|
| Heating/Cool None, Hot Water, Baseboard | Negotiable |
| Sewer Public | Parcel Access ROW |
| Water Public | ROW for Other Parcel |
| Water Heater Off Boiler | Financing |
| Cable Co Spectrum | Documents Property Disclosure, Deed, Tax Map |
| Electric Circuit Breaker(s) | Tax ID 039-012-13018 |

† The remarks published on this webpage originate from Listed By Tambrey Vutech of KW Vermont Woodstock via the PrimeMLS IDX Program and do not represent the views and opinions of Coldwell Banker Hickok & Boardman. Coldwell Banker Hickok & Boardman cannot be held responsible for possible violations of copyright resulting from the posting of any data from the PrimeMLS IDX Program.

 Back to Search Results
Back to Search Results










