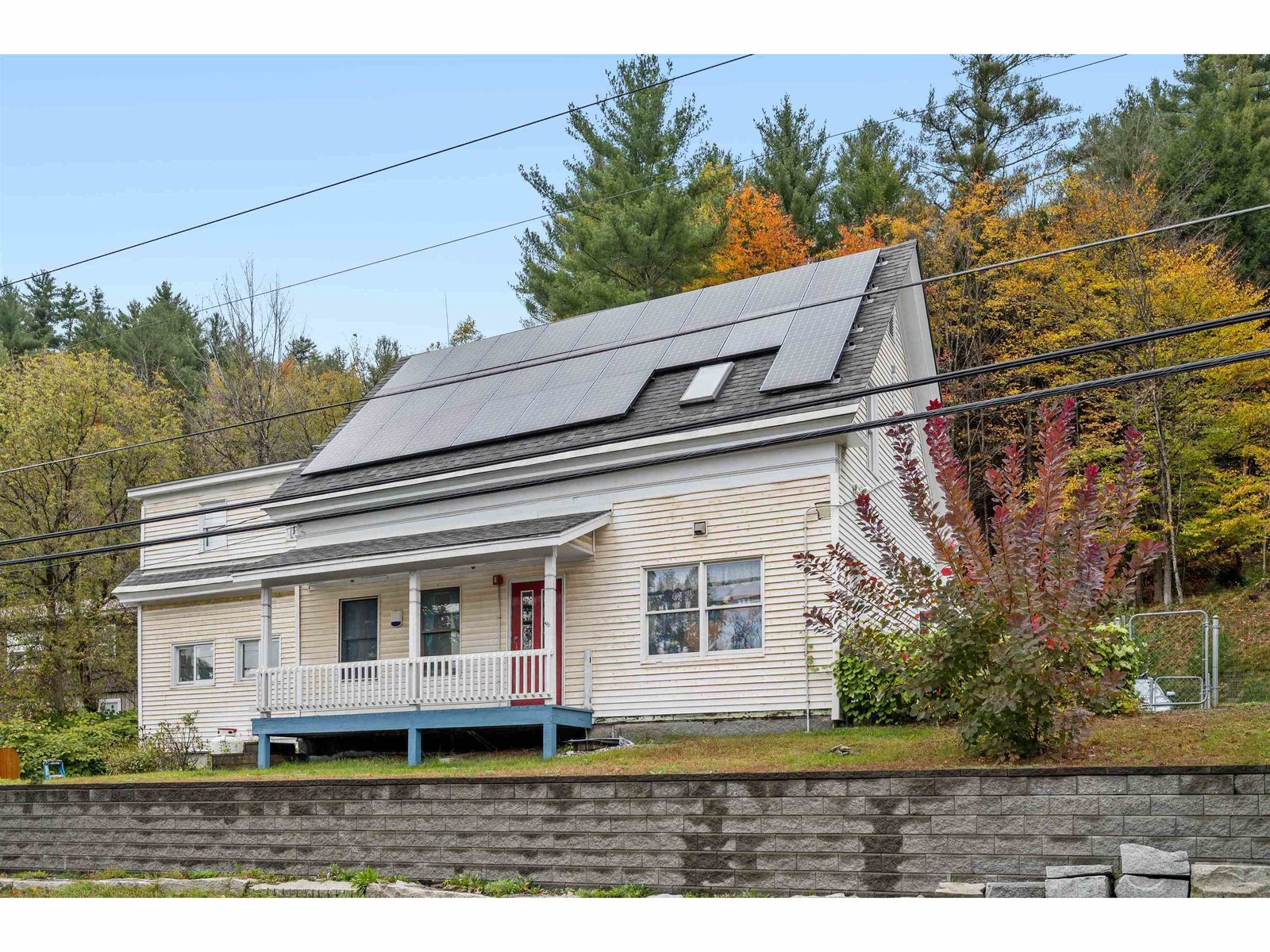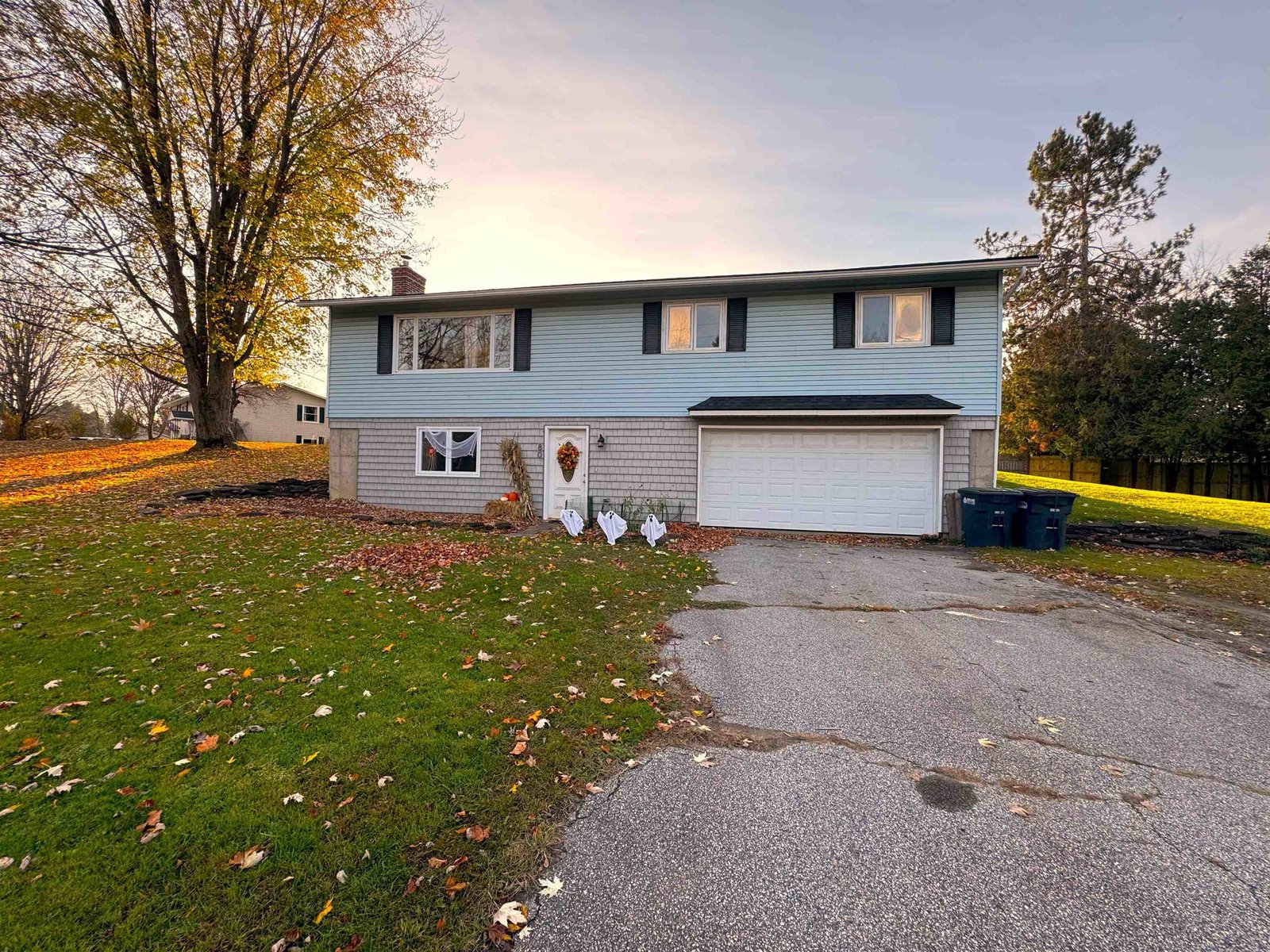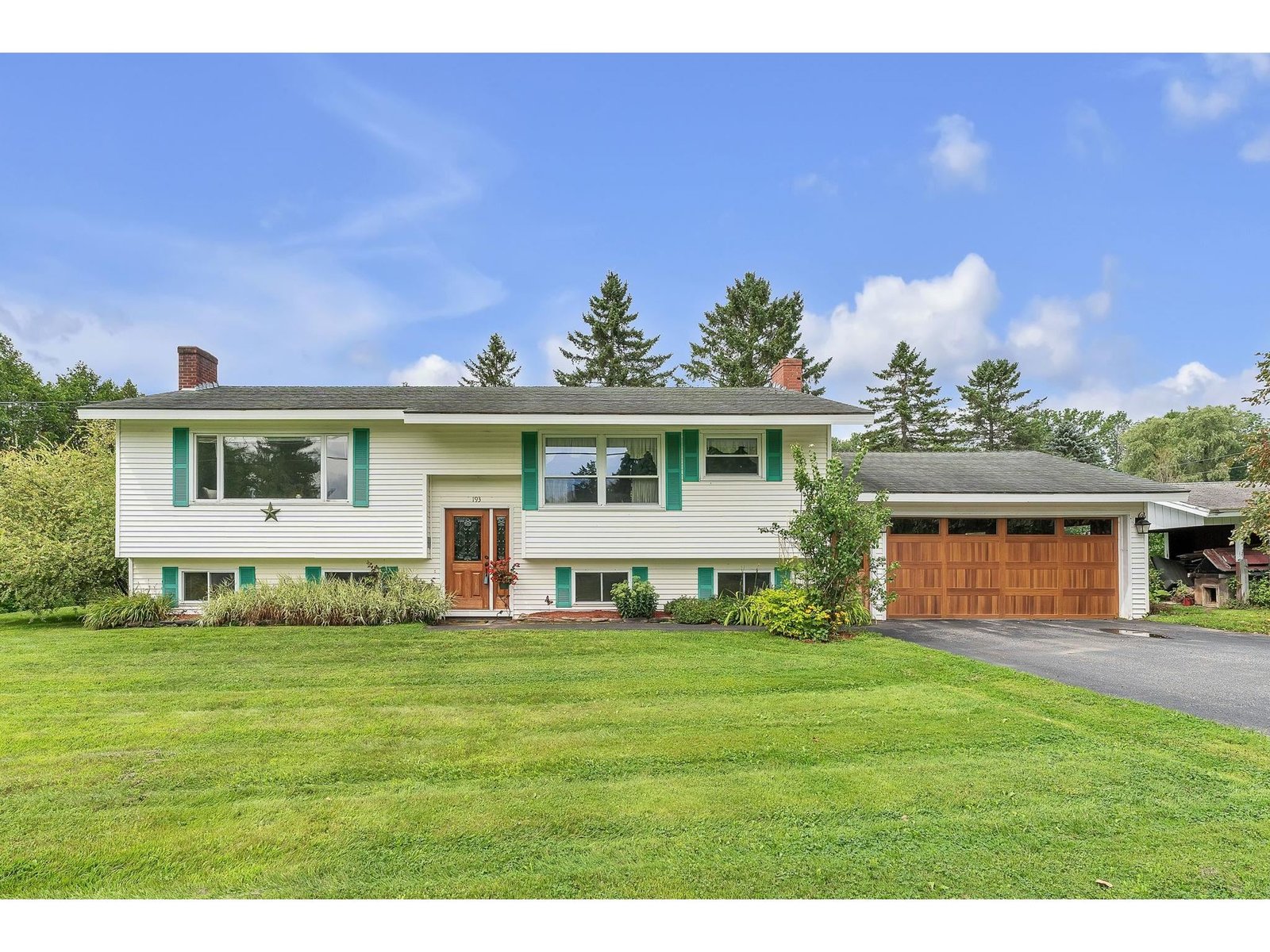Sold Status
$330,000 Sold Price
House Type
3 Beds
3 Baths
2,836 Sqft
Sold By Heney Realtors - Element Real Estate (Barre)
Similar Properties for Sale
Request a Showing or More Info

Call: 802-863-1500
Mortgage Provider
Mortgage Calculator
$
$ Taxes
$ Principal & Interest
$
This calculation is based on a rough estimate. Every person's situation is different. Be sure to consult with a mortgage advisor on your specific needs.
Washington County
Attractive one level home in a quiet neighborhood setting. Warm and welcoming living room features a vaulted ceiling. Multiple skylights in this home brightens living space, even on cloudy days. The well-appointed kitchen has a sunny built-in breakfast nook where you can enjoy your morning coffee while watching birds at the feeder. Spacious dining room opens to an elevated back deck overlooking the lawn area. Master bedroom suite includes a private bathroom & cedar lined walk-in closet. Relax in the sunroom with your favorite beverage on a warm summer evening. You will appreciate the first-floor laundry-no need to carry baskets up and down stairs. The lower level is accessed directly from the inside entry area with also a second door directly from the garage, perfect for in-home business or other activities that will not disturb the first floor living area. Nice large, finished room in lower level is ideal for many uses which includes an oversized ¾ bathroom. The workshop and utility area completes the basement level with the bonus walkup stairs to the back yard. Direct entry 2 car garage has storage above with convenient pull-down stairs. Come visit this well-kept home and all it has to offer. †
Property Location
Property Details
| Sold Price $330,000 | Sold Date Jun 23rd, 2021 | |
|---|---|---|
| List Price $325,000 | Total Rooms 8 | List Date Apr 29th, 2021 |
| Cooperation Fee Unknown | Lot Size 0.52 Acres | Taxes $6,160 |
| MLS# 4858240 | Days on Market 1302 Days | Tax Year 2020 |
| Type House | Stories 1 | Road Frontage 150 |
| Bedrooms 3 | Style Ranch, Contemporary | Water Frontage |
| Full Bathrooms 1 | Finished 2,836 Sqft | Construction No, Existing |
| 3/4 Bathrooms 2 | Above Grade 1,760 Sqft | Seasonal No |
| Half Bathrooms 0 | Below Grade 1,076 Sqft | Year Built 1986 |
| 1/4 Bathrooms 0 | Garage Size 2 Car | County Washington |
| Interior Features |
|---|
| Equipment & AppliancesRange-Electric, Washer, Dishwasher, Disposal, Refrigerator, Microwave, Dryer |
| Living Room 14 x 23, 1st Floor | Kitchen - Eat-in 10 x 21, 1st Floor | Dining Room 13 x 19, 1st Floor |
|---|---|---|
| Primary Bedroom 13 x 18, 1st Floor | Bedroom 12 x 13, 1st Floor | Bedroom 9 x12, 1st Floor |
| Mudroom 5 x 11, 1st Floor | Family Room 28 x 38, Basement |
| ConstructionWood Frame |
|---|
| BasementInterior, Bulkhead, Concrete, Sump Pump, Storage Space, Full, Partially Finished, Interior Stairs, Storage Space, Sump Pump, Interior Access, Exterior Access |
| Exterior Features |
| Exterior Stone, Vinyl Siding | Disability Features |
|---|---|
| Foundation Concrete | House Color Brown |
| Floors | Building Certifications |
| Roof Shingle-Architectural | HERS Index |
| DirectionsWashington St in Barre City onto Hill St 0.6 mile to Sparrow Dr to end, left on Skylark, home on left. |
|---|
| Lot DescriptionUnknown, Subdivision, Landscaped, Subdivision, Neighborhood, Suburban |
| Garage & Parking Attached, Auto Open, Direct Entry, Storage Above, Driveway, 4 Parking Spaces |
| Road Frontage 150 | Water Access |
|---|---|
| Suitable Use | Water Type |
| Driveway Paved | Water Body |
| Flood Zone No | Zoning Residential |
| School District Barre Town School District | Middle Barre Town Elem & Middle Sch |
|---|---|
| Elementary Barre Town Elem & Middle Sch | High Spaulding High School |
| Heat Fuel Oil | Excluded |
|---|---|
| Heating/Cool None, Multi Zone, Hot Water | Negotiable |
| Sewer Public | Parcel Access ROW |
| Water Public | ROW for Other Parcel No |
| Water Heater Off Boiler | Financing |
| Cable Co Spectrum | Documents Property Disclosure, Deed, Property Disclosure, Tax Map |
| Electric 200 Amp, Circuit Breaker(s), Underground | Tax ID 039-012-10006 |

† The remarks published on this webpage originate from Listed By Brad Chenette of Chenette Real Estate via the PrimeMLS IDX Program and do not represent the views and opinions of Coldwell Banker Hickok & Boardman. Coldwell Banker Hickok & Boardman cannot be held responsible for possible violations of copyright resulting from the posting of any data from the PrimeMLS IDX Program.

 Back to Search Results
Back to Search Results










