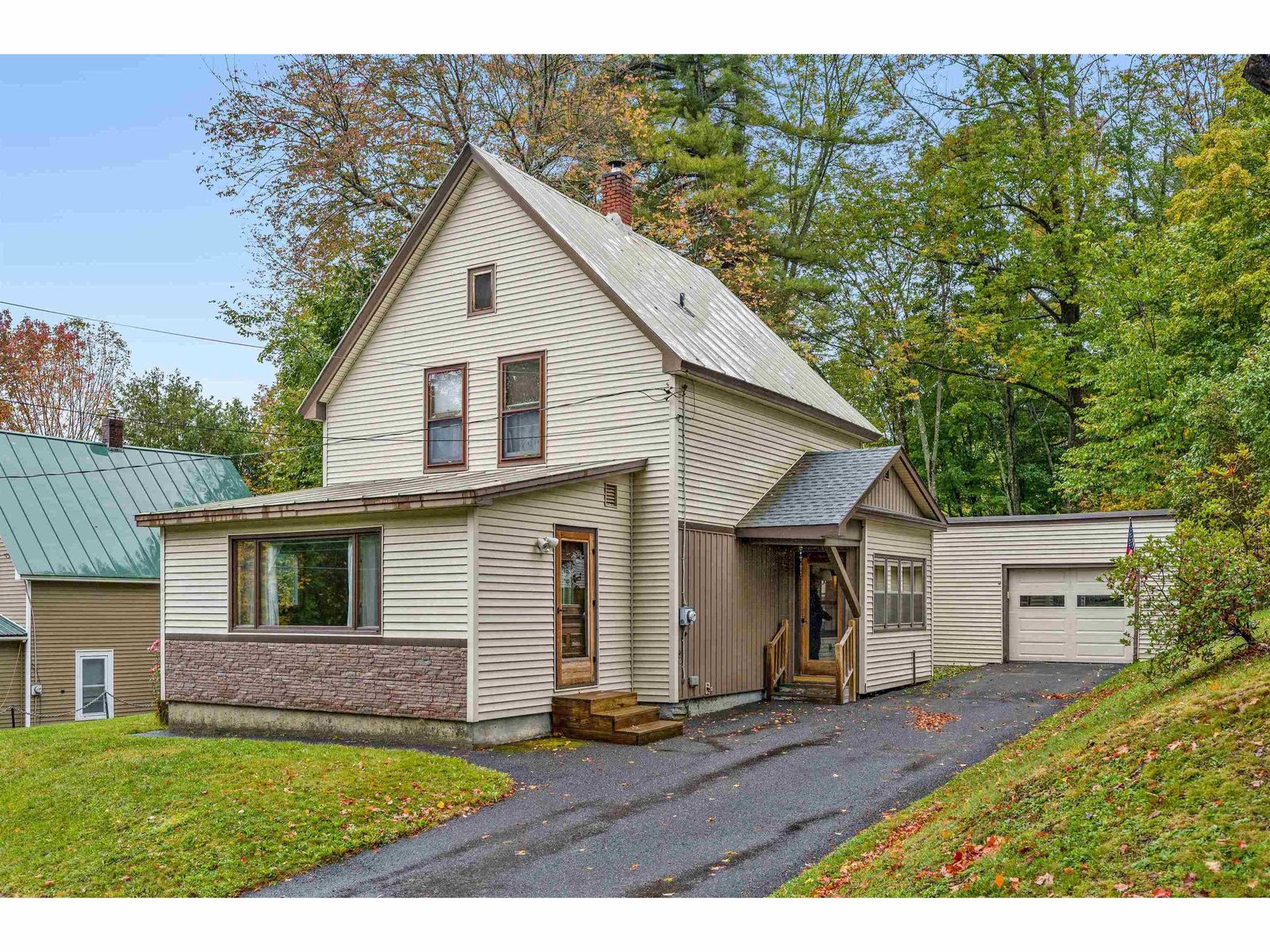Sold Status
$170,400 Sold Price
House Type
4 Beds
2 Baths
1,464 Sqft
Sold By Central Vermont Real Estate
Similar Properties for Sale
Request a Showing or More Info

Call: 802-863-1500
Mortgage Provider
Mortgage Calculator
$
$ Taxes
$ Principal & Interest
$
This calculation is based on a rough estimate. Every person's situation is different. Be sure to consult with a mortgage advisor on your specific needs.
Washington County
Freshly painted and just updated, this home features a big bright kitchen with oak cabinetry and new stainless steel appliances. Attention to every detail includes a wine rack and shelves for cookbooks. Glass doors open from the kitchen out to the deck. The living room has big windows and shiny hardwood flooring. Also on the main level is a dining room (which can be a 4th bedroom) and two more bedrooms have hardwood flooring. The lower level has a direct entry from the carport and includes a large family room, a newly carpeted bedroom and a just renovated and expanded bathroom with custom vanity and circular corner shower. The unfinished portion of the basement has laundry area and space for a shop or additional storage. The oil fired furnace was just installed in 2009 and a new energy efficient Energy Star AC Unit was recently installed as well. This home has been lovingly cared for and is ready for you to move right in and enjoy. †
Property Location
Property Details
| Sold Price $170,400 | Sold Date Aug 15th, 2017 | |
|---|---|---|
| List Price $176,900 | Total Rooms 7 | List Date Mar 31st, 2017 |
| Cooperation Fee Unknown | Lot Size 0.28 Acres | Taxes $2,719 |
| MLS# 4624680 | Days on Market 2792 Days | Tax Year 2016 |
| Type House | Stories 2 | Road Frontage 100 |
| Bedrooms 4 | Style Split Level, Split Entry | Water Frontage |
| Full Bathrooms 1 | Finished 1,464 Sqft | Construction No, Existing |
| 3/4 Bathrooms 1 | Above Grade 1,008 Sqft | Seasonal No |
| Half Bathrooms 0 | Below Grade 456 Sqft | Year Built 1963 |
| 1/4 Bathrooms 0 | Garage Size 1 Car | County Washington |
| Interior FeaturesKitchen/Dining |
|---|
| Equipment & AppliancesRange-Electric, Washer, Microwave, Dishwasher, Refrigerator, Dryer, Window AC |
| Living Room 11'10" X 19'11", 1st Floor | Dining Room 8'11" X 12', 1st Floor | Kitchen - Eat-in 11'8" X 15'3", 1st Floor |
|---|---|---|
| Family Room 12'9" X 16'6", Basement | Primary Bedroom 12'1" X 12'1", 1st Floor | Bedroom 9' X 11'11", 1st Floor |
| Bedroom 12'3" X 13'9", Basement |
| ConstructionWood Frame |
|---|
| BasementWalkout, Unfinished, Partially Finished, Interior Stairs, Unfinished |
| Exterior FeaturesDeck |
| Exterior Wood, Board and Batten | Disability Features |
|---|---|
| Foundation Concrete, Block | House Color grey |
| Floors Tile, Carpet, Hardwood | Building Certifications |
| Roof Shingle-Asphalt | HERS Index |
| DirectionsFrom Hill Street in Barre turn on Woodland Drive for .39 miles and turn Left on to Clifton then take first Right on to LaGue Lane. Home is #30 onLeft. |
|---|
| Lot Description, Wooded, Level, Wooded |
| Garage & Parking Carport, , Driveway, Covered |
| Road Frontage 100 | Water Access |
|---|---|
| Suitable Use | Water Type |
| Driveway Gravel, Dirt | Water Body |
| Flood Zone No | Zoning Residential A |
| School District Barre Town School District | Middle Barre Town Elem & Middle Sch |
|---|---|
| Elementary Barre Town Elem & Middle Sch | High Spaulding High School |
| Heat Fuel Oil | Excluded |
|---|---|
| Heating/Cool None, Hot Air, Hot Air | Negotiable |
| Sewer Public | Parcel Access ROW |
| Water Public, Metered | ROW for Other Parcel |
| Water Heater Electric, Rented | Financing |
| Cable Co Charter | Documents |
| Electric Circuit Breaker(s) | Tax ID 039-012-11657 |

† The remarks published on this webpage originate from Listed By Timothy Heney of via the PrimeMLS IDX Program and do not represent the views and opinions of Coldwell Banker Hickok & Boardman. Coldwell Banker Hickok & Boardman cannot be held responsible for possible violations of copyright resulting from the posting of any data from the PrimeMLS IDX Program.

 Back to Search Results
Back to Search Results










