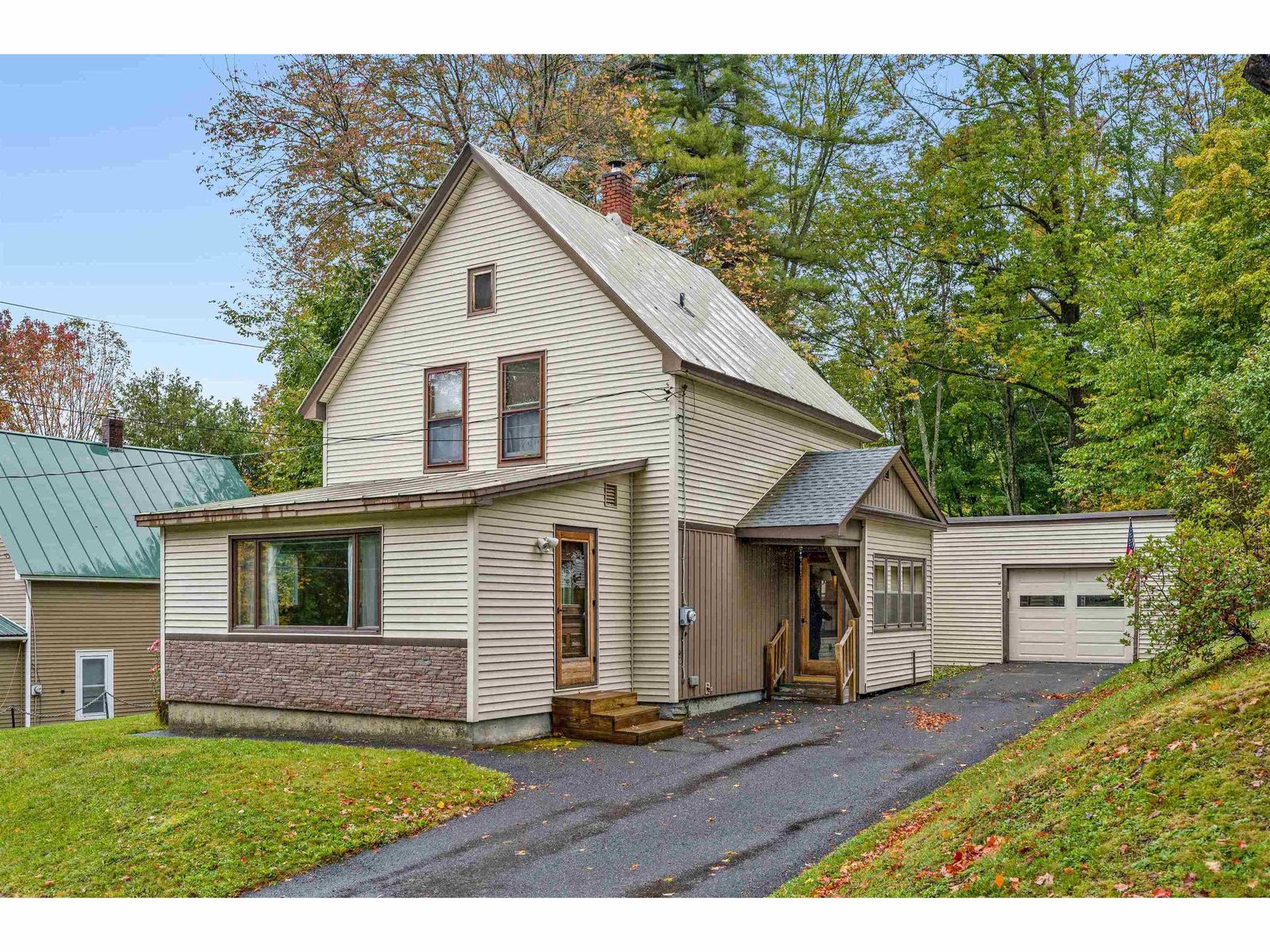Sold Status
$218,000 Sold Price
House Type
3 Beds
1 Baths
2,190 Sqft
Sold By
Similar Properties for Sale
Request a Showing or More Info

Call: 802-863-1500
Mortgage Provider
Mortgage Calculator
$
$ Taxes
$ Principal & Interest
$
This calculation is based on a rough estimate. Every person's situation is different. Be sure to consult with a mortgage advisor on your specific needs.
Washington County
The owners of this three bedroom 1 1/4 bath 2100+ square foot home have lovingly maintained and updated it since 1974. They added a huge two story addition in 1987 that includes a room full of windows, tiled floor, gas stove and bead board on the ceiling. Below is an office and workshop that is currently assessed as a home business, but could be rezoned as residential. The walkout lower level has another gas stove that heats the house. A bar and dining area complete the family room. On the main level, an open concept layout has a dining area between the kitchen and living room. The kitchen island and eat-in breakfast nook make for a fully equipped kitchen. There is a one car attached garage. The exterior of the home has been continually painted and the newer roof and reconstructed paved driveway make the house look very sharp. Incredible gardens with perennials surround the home and include two storage sheds in the flat back yard with views of the local mountains. Move right in! †
Property Location
Property Details
| Sold Price $218,000 | Sold Date Oct 13th, 2015 | |
|---|---|---|
| List Price $219,900 | Total Rooms 9 | List Date May 28th, 2015 |
| Cooperation Fee Unknown | Lot Size 0.97 Acres | Taxes $3,418 |
| MLS# 4425765 | Days on Market 3465 Days | Tax Year 15-16 |
| Type House | Stories 1 | Road Frontage 150 |
| Bedrooms 3 | Style Ranch, Walkout Lower Level | Water Frontage |
| Full Bathrooms 1 | Finished 2,190 Sqft | Construction Existing |
| 3/4 Bathrooms 0 | Above Grade 1,306 Sqft | Seasonal No |
| Half Bathrooms 0 | Below Grade 884 Sqft | Year Built 1971 |
| 1/4 Bathrooms 1 | Garage Size 1 Car | County Washington |
| Interior FeaturesKitchen, Living Room, Office/Study, Gas Stove, Hearth, Dining Area, 1 Stove, 2 Stoves, DSL |
|---|
| Equipment & AppliancesRange-Electric, Washer, Dishwasher, Microwave, Freezer, Dryer, Kitchen Island, Window Treatment |
| Primary Bedroom 13' x 12'8" 1st Floor | 2nd Bedroom 10'4" x 9'2" 1st Floor | 3rd Bedroom 11'9" x 9'7" 1st Floor |
|---|---|---|
| Living Room 19' x 15'8" | Kitchen 16'6" x 12'10" | Dining Room 14' x 12'4" 1st Floor |
| Family Room 22' x 17' Basement | Office/Study 13'4" x 11'6" | Full Bath 1st Floor |
| ConstructionWood Frame, Existing |
|---|
| BasementInterior, Partially Finished, Full |
| Exterior FeaturesShed, Out Building, Invisible Pet Fence, Deck |
| Exterior Clapboard | Disability Features 1st Floor Bedroom, 1st Floor Full Bathrm |
|---|---|
| Foundation Concrete | House Color Crimson |
| Floors Tile, Hardwood, Laminate | Building Certifications |
| Roof Shingle-Asphalt | HERS Index |
| DirectionsThere are a couple ways to get there. From Rt 14 in South Barre, turn up Holden Road. Turn right on Peloquin. House on the right just after Judy Lane. Or from Middle Road, turn on Orchard Terrace. Right on Peloquin. House on the left just before Judy Lane. |
|---|
| Lot DescriptionView, Landscaped |
| Garage & Parking Attached, Direct Entry |
| Road Frontage 150 | Water Access |
|---|---|
| Suitable Use | Water Type |
| Driveway Paved | Water Body |
| Flood Zone No | Zoning Residential |
| School District Barre Town School District | Middle Barre Town Elem & Middle Sch |
|---|---|
| Elementary Barre Town Elem & Middle Sch | High Spaulding High School |
| Heat Fuel Electric, Gas-LP/Bottle | Excluded |
|---|---|
| Heating/Cool Stove, Hot Air, Electric, Baseboard | Negotiable |
| Sewer 1000 Gallon, Septic, Concrete | Parcel Access ROW No |
| Water Drilled Well, Private | ROW for Other Parcel |
| Water Heater Gas-Lp/Bottle, Tank, Owned | Financing All Financing Options |
| Cable Co | Documents Deed |
| Electric Circuit Breaker(s) | Tax ID 039-012-12757 |

† The remarks published on this webpage originate from Listed By Martha Lange of BHHS Vermont Realty Group/Montpelier via the PrimeMLS IDX Program and do not represent the views and opinions of Coldwell Banker Hickok & Boardman. Coldwell Banker Hickok & Boardman cannot be held responsible for possible violations of copyright resulting from the posting of any data from the PrimeMLS IDX Program.

 Back to Search Results
Back to Search Results










