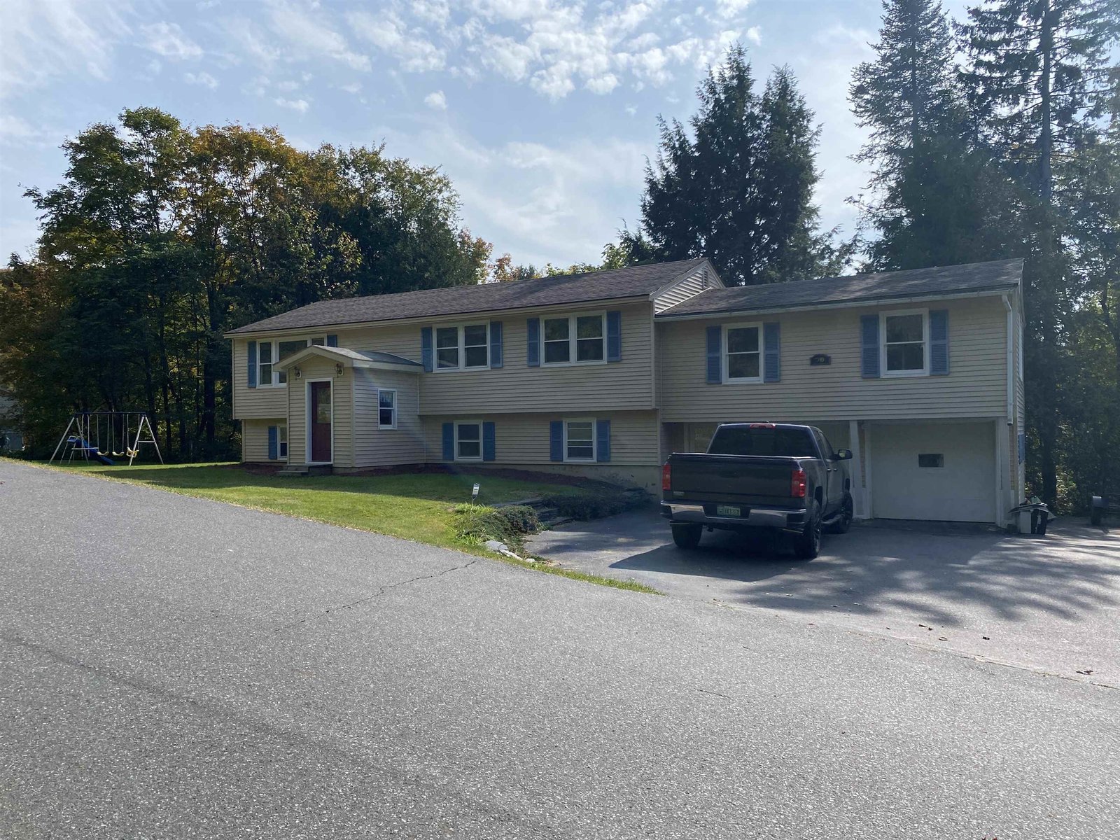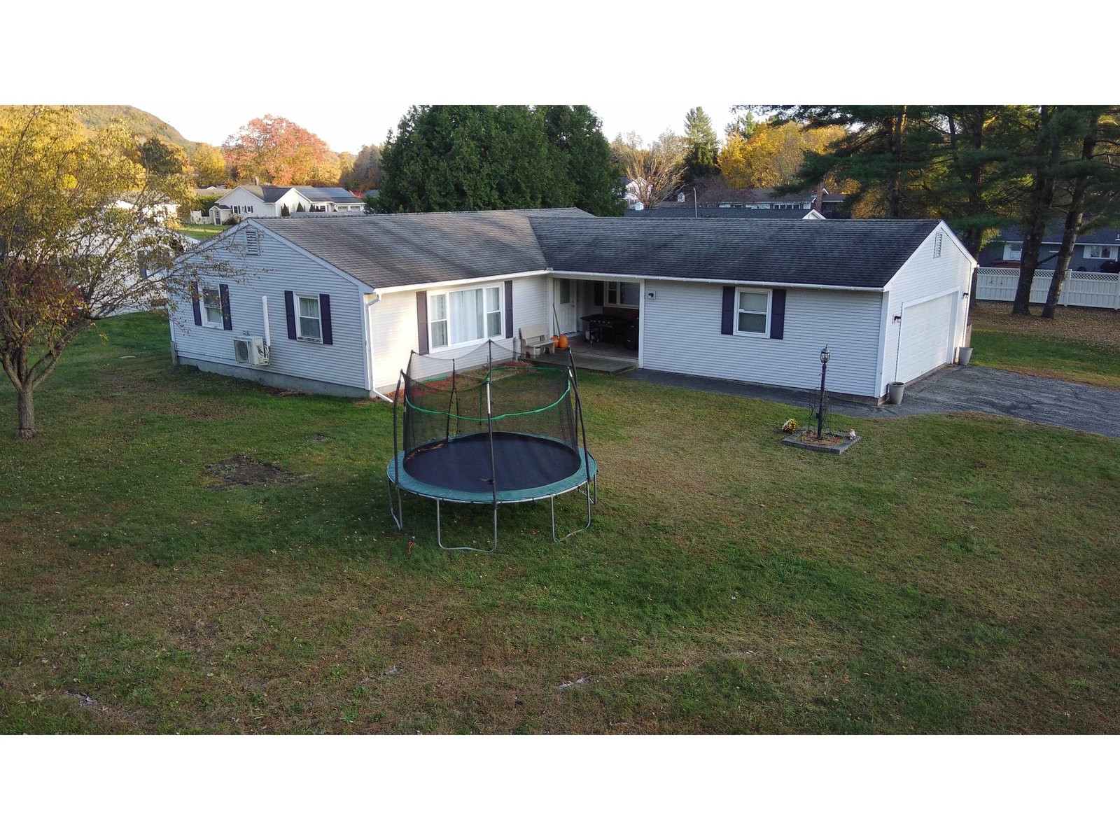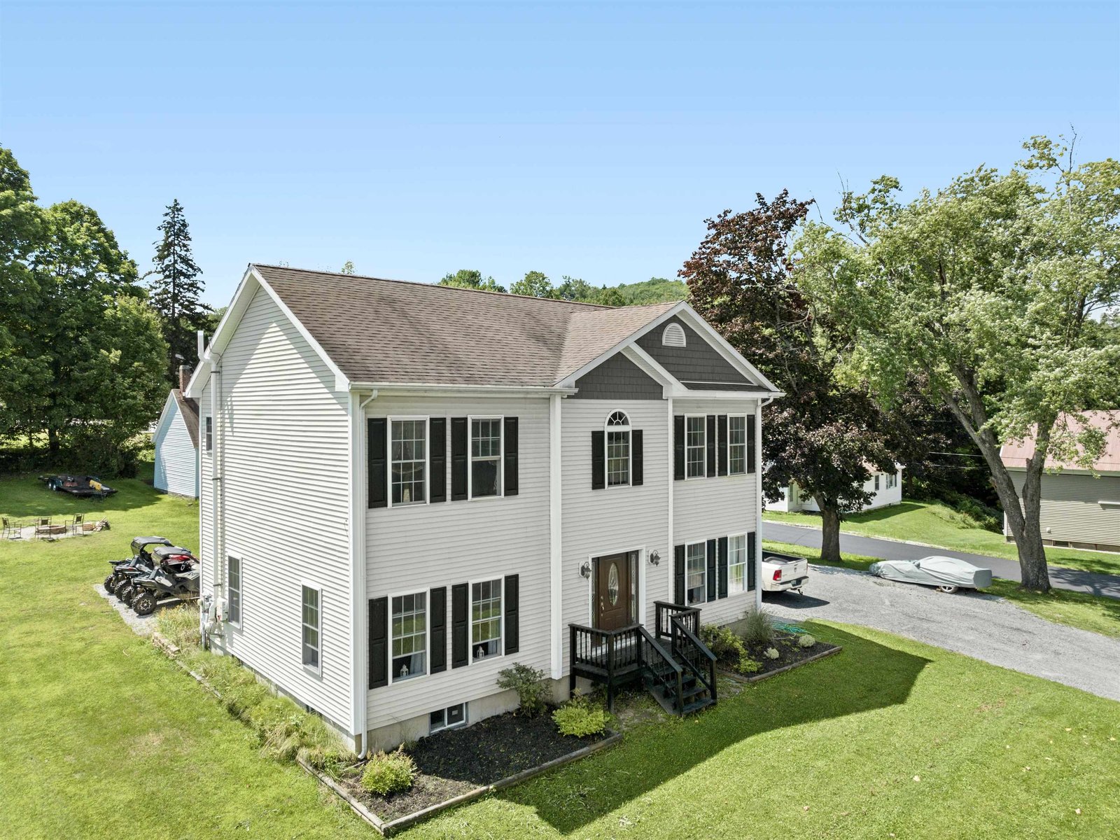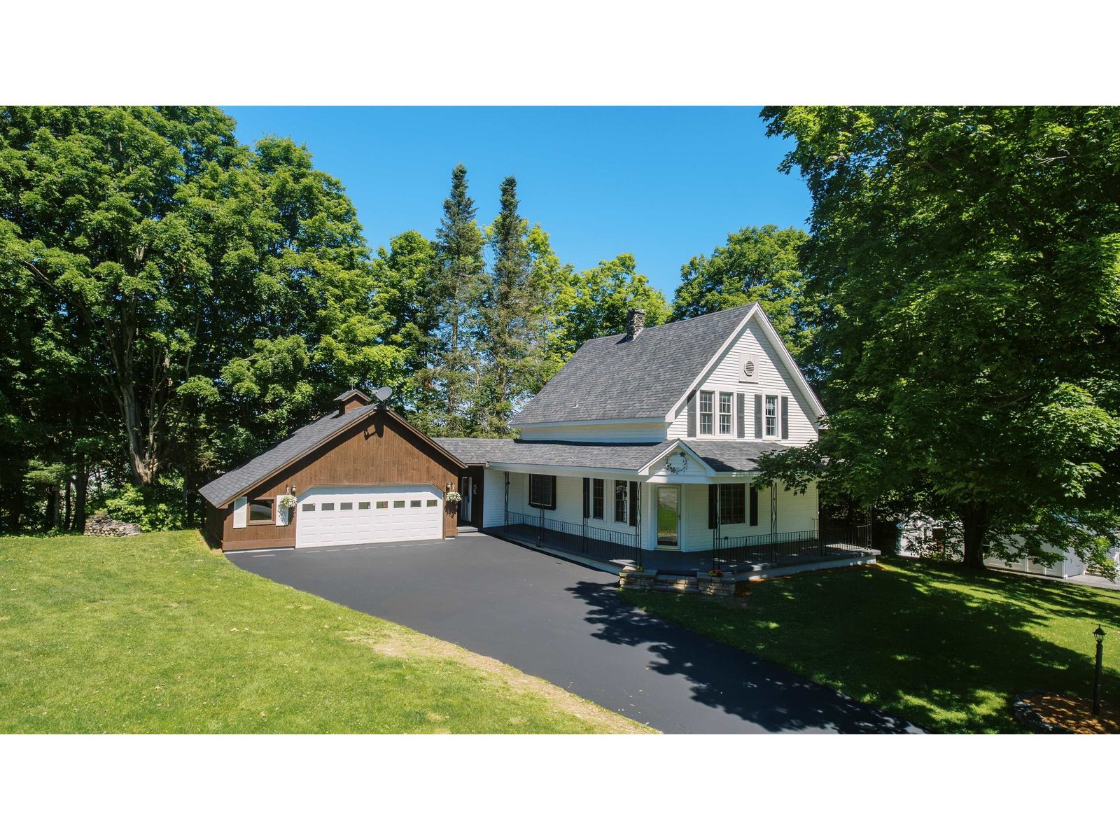Sold Status
$400,000 Sold Price
House Type
4 Beds
2 Baths
3,216 Sqft
Sold By
Similar Properties for Sale
Request a Showing or More Info

Call: 802-863-1500
Mortgage Provider
Mortgage Calculator
$
$ Taxes
$ Principal & Interest
$
This calculation is based on a rough estimate. Every person's situation is different. Be sure to consult with a mortgage advisor on your specific needs.
Washington County
First impressions say it ALL!! As you pull up to this lovingly cared for and tastefully updated 4 BR, 2 bath ranch style home on a 0.97 acre lot. You will immediately notice the hedgerow of hydrangeas that line the front yard as well as the meticulously maintained perennial gardens and sizeable yard. This home has seen many updates, some to include are, new roof in 2016, siding, windows, insulation added in attic and garage in 2022. Newer appliances, fresh interior paint, updated bathrooms and a whole house generator was added as well. The main floor offers a bright spacious kitchen, full dining room that opens to an inviting sunroom w/LP gas heater that overlooks the gardens, and also leads out to an attached deck. The walk out basement heated w/ a pellet stove has a huge family room, bar area, laundry area, 3/4 bath and a very spacious bedroom. A bonus room that would be a great office/study space. This property is in a great location and convenient to I-89 and all amenities. Showings will start after the open house on 9/7/24 OPEN HOUSE: Saturday, September 7th from 11 to 1 †
Property Location
Property Details
| Sold Price $400,000 | Sold Date Nov 12th, 2024 | |
|---|---|---|
| List Price $399,900 | Total Rooms 9 | List Date Sep 4th, 2024 |
| Cooperation Fee Unknown | Lot Size 0.97 Acres | Taxes $4,537 |
| MLS# 5012649 | Days on Market 78 Days | Tax Year 2024 |
| Type House | Stories 1 | Road Frontage 150 |
| Bedrooms 4 | Style | Water Frontage |
| Full Bathrooms 1 | Finished 3,216 Sqft | Construction No, Existing |
| 3/4 Bathrooms 1 | Above Grade 1,608 Sqft | Seasonal No |
| Half Bathrooms 0 | Below Grade 1,608 Sqft | Year Built 1971 |
| 1/4 Bathrooms 0 | Garage Size 1 Car | County Washington |
| Interior FeaturesBar, Kitchen Island |
|---|
| Equipment & AppliancesRefrigerator, Dishwasher, Disposal, Washer, Dryer, Range-Gas, Microwave, Water Heater - Gas, Water Heater - Owned, Smoke Detector, Stove-Gas, Stove-Pellet, Gas Heat Stove, Pellet Stove |
| Construction |
|---|
| BasementInterior, Storage Space, Full, Concrete, Daylight, Finished, Walkout |
| Exterior FeaturesDeck, Fence - Partial, Outbuilding, Shed |
| Exterior | Disability Features |
|---|---|
| Foundation Concrete | House Color Brown |
| Floors Vinyl, Tile, Carpet, Concrete, Slate/Stone, Laminate | Building Certifications |
| Roof Shingle-Asphalt | HERS Index |
| DirectionsFrom S. Barre, take Middle Road up to Rock of Ages. Holden Road is on the right, directly across from ROA. Take Holden to Peloquin. (Lower Holden Road is closed) |
|---|
| Lot Description |
| Garage & Parking |
| Road Frontage 150 | Water Access |
|---|---|
| Suitable Use | Water Type |
| Driveway Paved | Water Body |
| Flood Zone No | Zoning Res |
| School District NA | Middle |
|---|---|
| Elementary | High |
| Heat Fuel Wood Pellets, Electric, Gas-LP/Bottle | Excluded Freezer Lawn Cart Patio Furniture Lawn Mowers Metal Shelves in Garage Snow Blower Tool Box |
|---|---|
| Heating/Cool None, Baseboard | Negotiable |
| Sewer 1000 Gallon, Leach Field, Concrete | Parcel Access ROW |
| Water | ROW for Other Parcel |
| Water Heater | Financing |
| Cable Co Spectrum | Documents |
| Electric Circuit Breaker(s), 200 Amp | Tax ID 039-012-12757 |

† The remarks published on this webpage originate from Listed By Rose Wright of Vermont Heritage Real Estate via the PrimeMLS IDX Program and do not represent the views and opinions of Coldwell Banker Hickok & Boardman. Coldwell Banker Hickok & Boardman cannot be held responsible for possible violations of copyright resulting from the posting of any data from the PrimeMLS IDX Program.

 Back to Search Results
Back to Search Results










