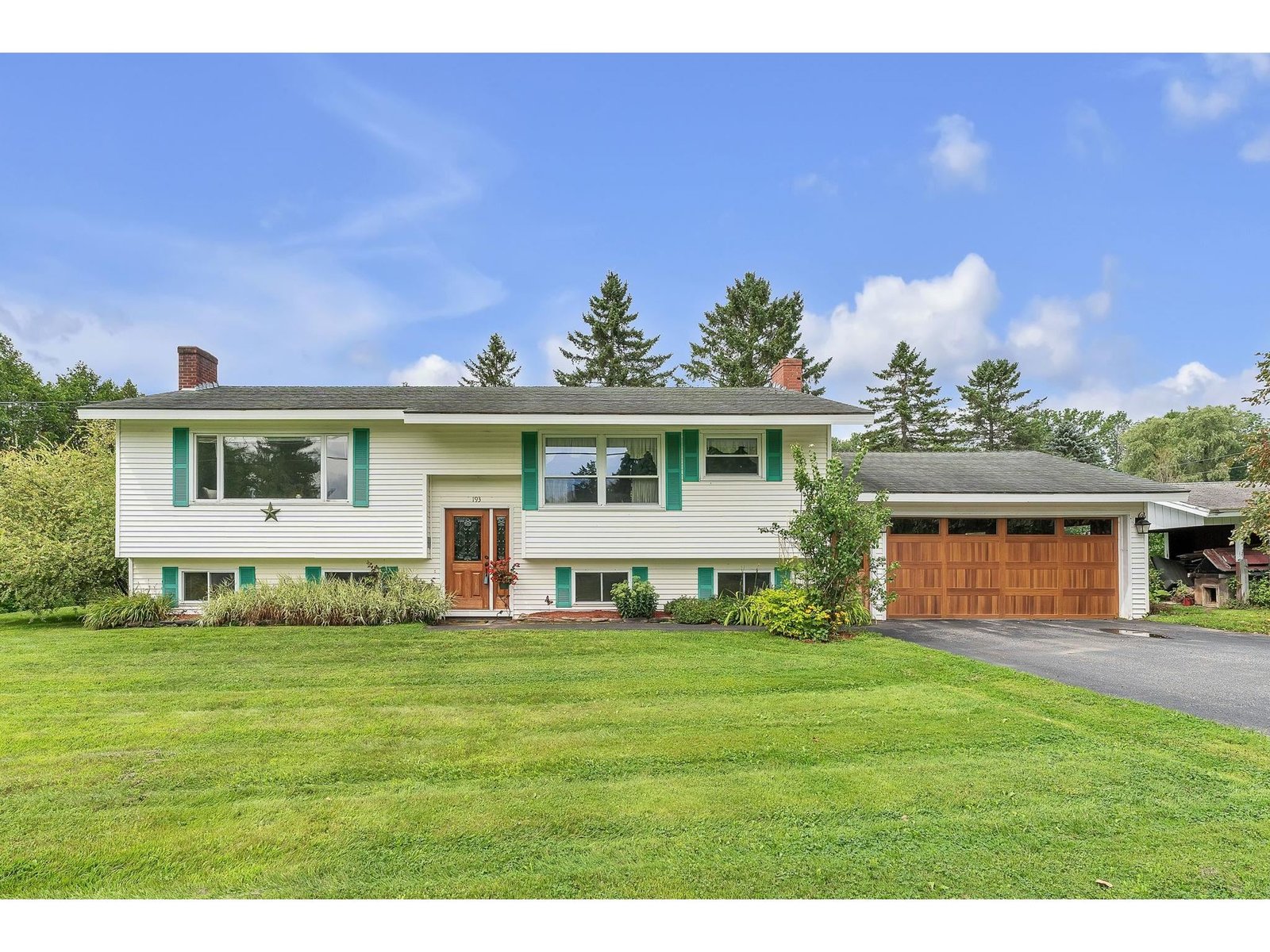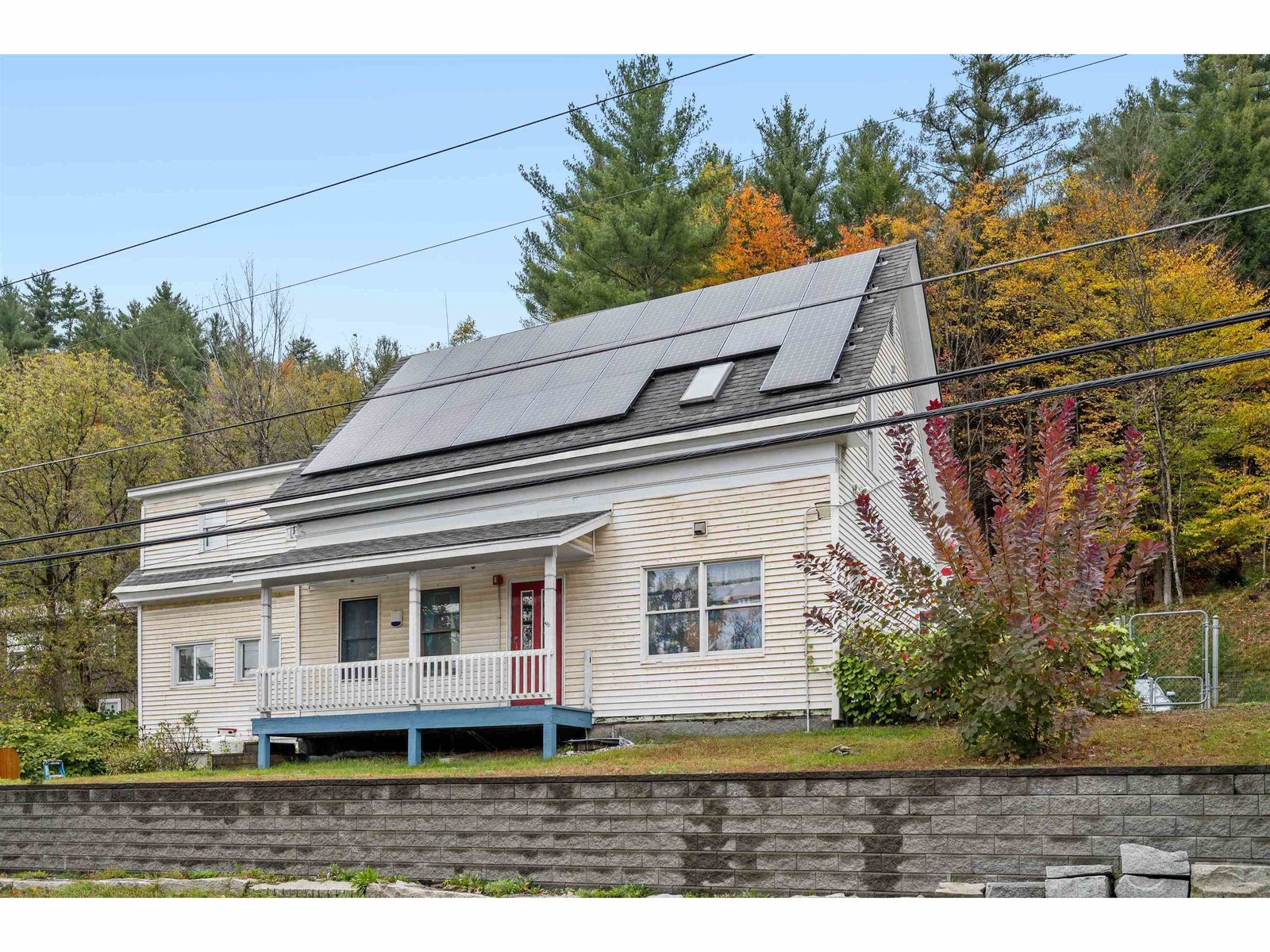Sold Status
$235,000 Sold Price
House Type
4 Beds
2 Baths
3,432 Sqft
Sold By
Similar Properties for Sale
Request a Showing or More Info

Call: 802-863-1500
Mortgage Provider
Mortgage Calculator
$
$ Taxes
$ Principal & Interest
$
This calculation is based on a rough estimate. Every person's situation is different. Be sure to consult with a mortgage advisor on your specific needs.
Washington County
So many numerous updates throughout this home. A chic modern design meets retro 60's era floor plan. Entirely new kitchen design boasts hi-end quartz counters,subway tile back splash with brand new cabinetry, brand new appliances,new tiled and hardwood floors in kitchen,living and hallway plus tiled baths with tiled showers. The list of upgrades includes the finished basement that lends well as an in-law apartment or could be possible in home office? as it has separate entry and exit.New mechanical systems. Large new deck overlooks beautifully stone walled flower beds and lawn area. Attached garage with storage above.Recent survey indicates .49 acres.Even the drive and entry walkway has been freshly paved. You will feel proud to own such a stylish home. Sellers offer $5K Buyer concession towards closing costs for full price offer. Move in ready. Close to everything! †
Property Location
Property Details
| Sold Price $235,000 | Sold Date Mar 31st, 2017 | |
|---|---|---|
| List Price $245,000 | Total Rooms 12 | List Date Jun 30th, 2016 |
| Cooperation Fee Unknown | Lot Size 0.49 Acres | Taxes $5,306 |
| MLS# 4501281 | Days on Market 3066 Days | Tax Year 2015 |
| Type House | Stories 1 | Road Frontage 91 |
| Bedrooms 4 | Style Ranch | Water Frontage |
| Full Bathrooms 1 | Finished 3,432 Sqft | Construction No, Existing |
| 3/4 Bathrooms 1 | Above Grade 1,716 Sqft | Seasonal No |
| Half Bathrooms 0 | Below Grade 1,716 Sqft | Year Built 1963 |
| 1/4 Bathrooms 0 | Garage Size 2 Car | County Washington |
| Interior FeaturesDining Area, Fireplaces - 2, In-Law/Accessory Dwelling |
|---|
| Equipment & AppliancesRefrigerator, Exhaust Hood, Dishwasher, Range-Electric, Smoke Detector, Smoke Detectr-Hard Wired |
| Kitchen 9x11, 1st Floor | Dining Room 12x11, 1st Floor | Living Room 17'2"x18'10", 1st Floor |
|---|---|---|
| Family Room 24'5"x13'8", Basement | Utility Room 10'x9', Basement | Primary Bedroom 15'7"x10'11", 1st Floor |
| Bedroom 10'x13', 1st Floor | Bedroom see MBR size, 1st Floor | Bedroom 12'x12', 1st Floor |
| Den 12'x12', Basement | Other 24'5"x13'8", Basement | Other 13'x11', Basement |
| Other 12'5"x13', Basement |
| ConstructionWood Frame |
|---|
| BasementWalk-up, Interior Stairs, Finished |
| Exterior FeaturesDeck, Porch - Covered |
| Exterior Wood, Board and Batten | Disability Features |
|---|---|
| Foundation Block, Concrete | House Color Lt Mocha |
| Floors Tile, Carpet, Hardwood | Building Certifications |
| Roof Shingle-Asphalt | HERS Index |
| DirectionsFrom RT 302 opposite Granite Museum- turn onto Richardson Road. Property is next home on the left after Overland Ave. |
|---|
| Lot Description, City Lot, Near Bus/Shuttle |
| Garage & Parking Attached, |
| Road Frontage 91 | Water Access |
|---|---|
| Suitable Use | Water Type |
| Driveway Paved | Water Body |
| Flood Zone No | Zoning RA |
| School District Barre Town School District | Middle |
|---|---|
| Elementary | High |
| Heat Fuel Gas-LP/Bottle | Excluded |
|---|---|
| Heating/Cool None, Hot Water, Baseboard | Negotiable |
| Sewer Public | Parcel Access ROW |
| Water Public | ROW for Other Parcel |
| Water Heater Domestic, Off Boiler, Owned | Financing |
| Cable Co | Documents |
| Electric 100 Amp, Circuit Breaker(s) | Tax ID 03901213426 |

† The remarks published on this webpage originate from Listed By Beth Harrington-McCullough of Harrington Realty via the PrimeMLS IDX Program and do not represent the views and opinions of Coldwell Banker Hickok & Boardman. Coldwell Banker Hickok & Boardman cannot be held responsible for possible violations of copyright resulting from the posting of any data from the PrimeMLS IDX Program.

 Back to Search Results
Back to Search Results










