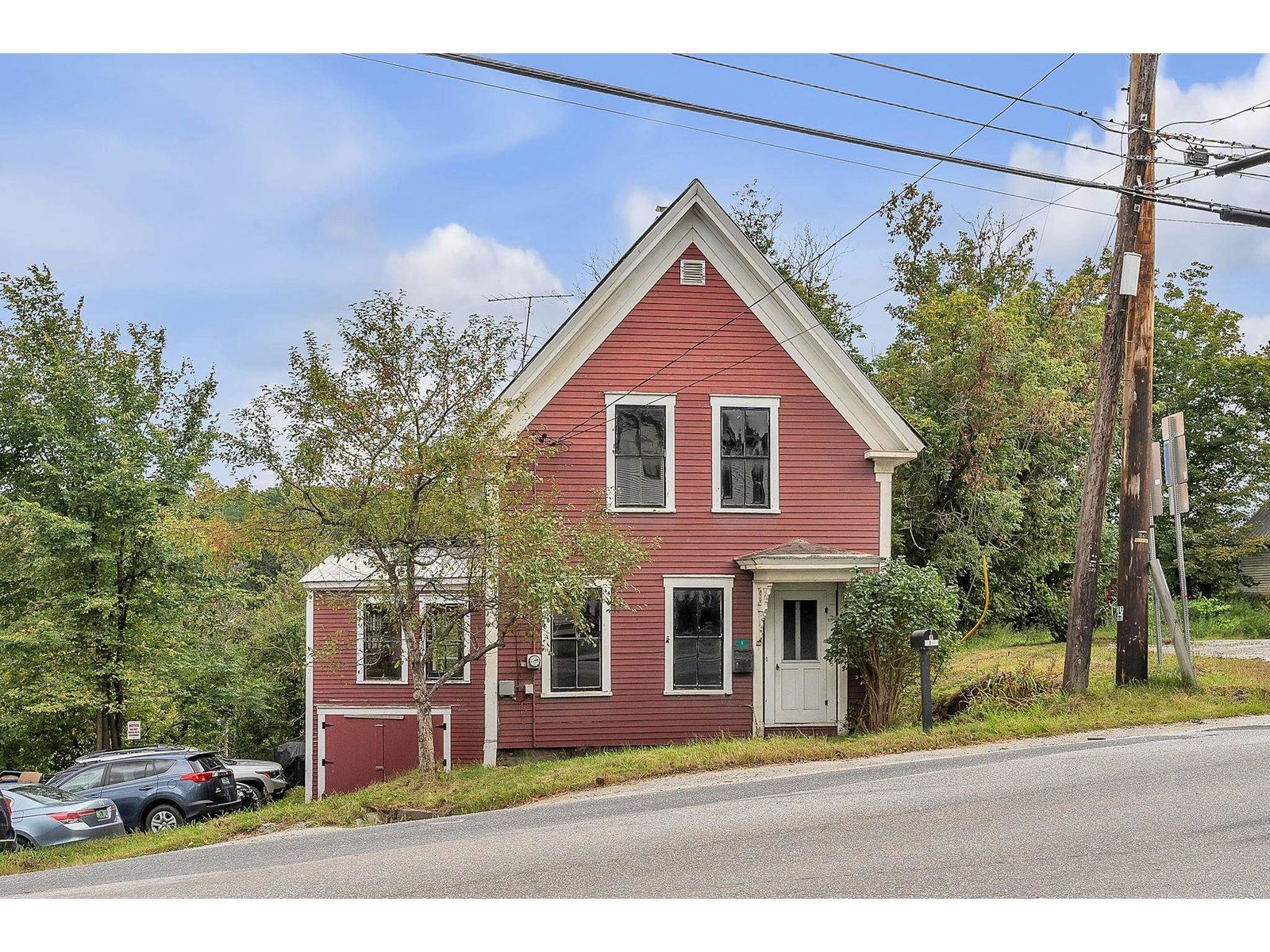Sold Status
$166,000 Sold Price
House Type
3 Beds
2 Baths
1,486 Sqft
Sold By
Similar Properties for Sale
Request a Showing or More Info

Call: 802-863-1500
Mortgage Provider
Mortgage Calculator
$
$ Taxes
$ Principal & Interest
$
This calculation is based on a rough estimate. Every person's situation is different. Be sure to consult with a mortgage advisor on your specific needs.
Washington County
Pride of ownership really shows in this property which was built by current owner. This cute home sits on a sunny and breezy half acre with a large and level back yard with beautiful mature shade trees. The 2 car garage opens into the spacious eat-in kitchen and there is a wonderful formal dining room as well. The living room has a huge picture window which keeps everything bright and cheery. three bedrooms and a recently renovated full bath complete this one level house. The basement is partially finished and would be a great area for a den/office/exercise room, etc. Super convenient to Montpelier, Barre, Central Vermont Hospital and I-89. †
Property Location
Property Details
| Sold Price $166,000 | Sold Date Feb 16th, 2016 | |
|---|---|---|
| List Price $179,000 | Total Rooms 6 | List Date Jun 11th, 2015 |
| Cooperation Fee Unknown | Lot Size 0.5 Acres | Taxes $3,443 |
| MLS# 4429674 | Days on Market 3451 Days | Tax Year 2015 |
| Type House | Stories 1 | Road Frontage 150 |
| Bedrooms 3 | Style Ranch | Water Frontage |
| Full Bathrooms 1 | Finished 1,486 Sqft | Construction Existing |
| 3/4 Bathrooms 1 | Above Grade 1,486 Sqft | Seasonal No |
| Half Bathrooms 0 | Below Grade 0 Sqft | Year Built 1970 |
| 1/4 Bathrooms | Garage Size 2 Car | County Washington |
| Interior FeaturesKitchen, Living Room, Smoke Det-Battery Powered, Whirlpool Tub, Ceiling Fan, Cable, DSL |
|---|
| Equipment & AppliancesMicrowave, Range-Electric, Dishwasher, Disposal, Refrigerator, Window Treatment |
| Primary Bedroom 13x12 1st Floor | 2nd Bedroom 9x10 1st Floor | 3rd Bedroom 13x10 1st Floor |
|---|---|---|
| Living Room 21x13 | Kitchen 11x17 | Dining Room 13x13 1st Floor |
| Full Bath 1st Floor |
| ConstructionExisting |
|---|
| BasementInterior, Unfinished, Interior Stairs, Concrete, Partial |
| Exterior FeaturesSatellite, Deck |
| Exterior Vinyl | Disability Features Access. Common Use Areas, Kitchen w/5 ft Diameter, 1st Floor Bedroom, 1st Floor Full Bathrm, 1st Flr Low-Pile Carpet |
|---|---|
| Foundation Concrete | House Color Beige |
| Floors Vinyl, Carpet, Slate/Stone, Hardwood, Laminate | Building Certifications |
| Roof Shingle-Asphalt | HERS Index |
| DirectionsFrom North Main Street in Barre take Beckley Hill Road the hill and the house will be on the left. Sign on property. Also accessible from Rte 2 in E. Montpelier--take Muddy Brook Road to right on to Mekkelsen Road and this will turn into Beckley Hill Road and then house will be on the right. |
|---|
| Lot DescriptionLevel, City Lot |
| Garage & Parking Attached, 2 Parking Spaces |
| Road Frontage 150 | Water Access |
|---|---|
| Suitable Use | Water Type |
| Driveway Paved | Water Body |
| Flood Zone Unknown | Zoning Res A |
| School District Barre Town School District | Middle Barre Town Elem & Middle Sch |
|---|---|
| Elementary Barre Town Elem & Middle Sch | High Spaulding High School |
| Heat Fuel Oil | Excluded |
|---|---|
| Heating/Cool Baseboard, Hot Water | Negotiable Washer, Dryer |
| Sewer Public | Parcel Access ROW |
| Water Drilled Well | ROW for Other Parcel |
| Water Heater Off Boiler, Owned | Financing |
| Cable Co | Documents Deed, Property Disclosure |
| Electric Circuit Breaker(s) | Tax ID 03901211298 |

† The remarks published on this webpage originate from Listed By Sue Aldrich of Coldwell Banker Classic Properties via the PrimeMLS IDX Program and do not represent the views and opinions of Coldwell Banker Hickok & Boardman. Coldwell Banker Hickok & Boardman cannot be held responsible for possible violations of copyright resulting from the posting of any data from the PrimeMLS IDX Program.

 Back to Search Results
Back to Search Results










