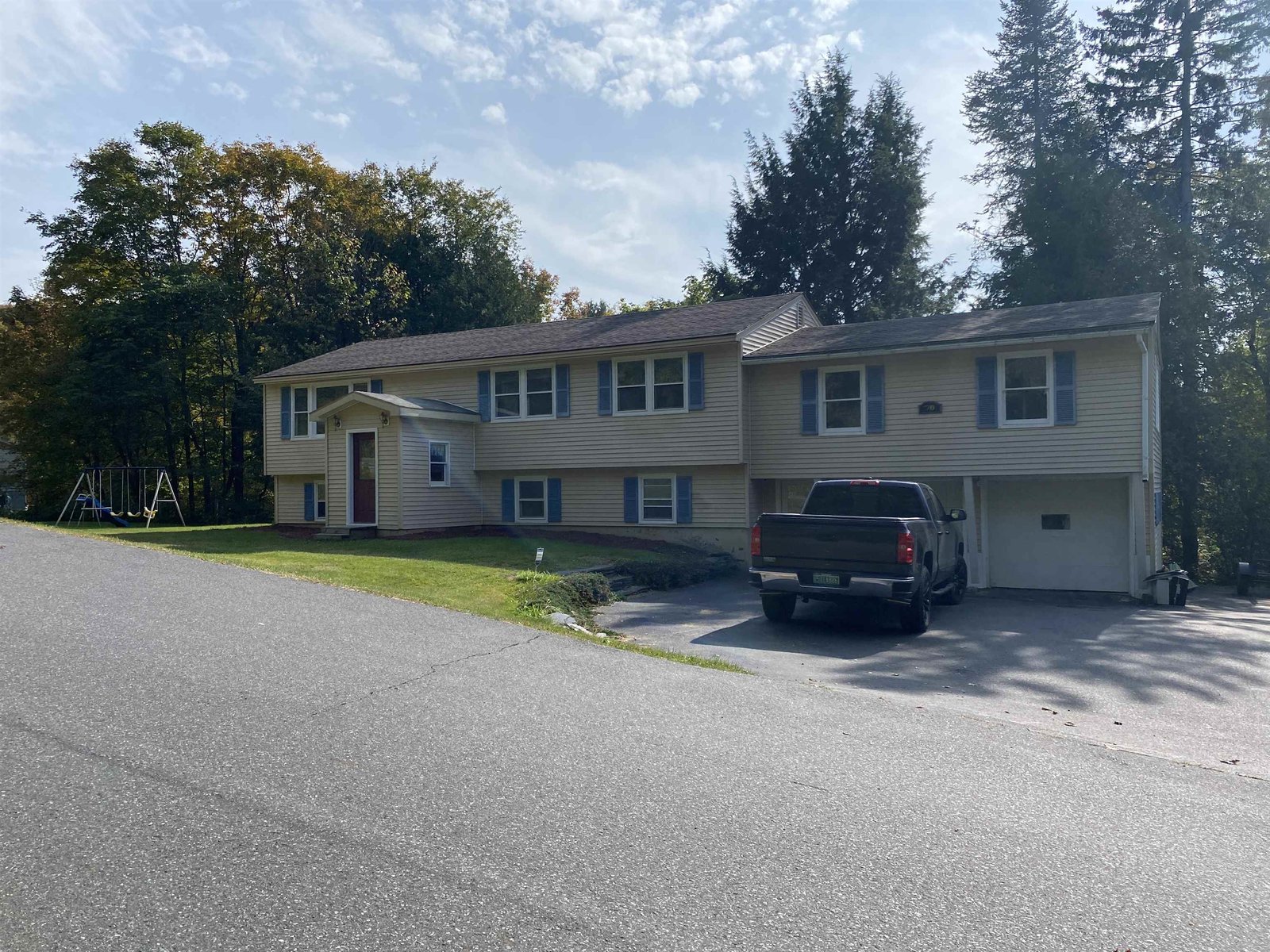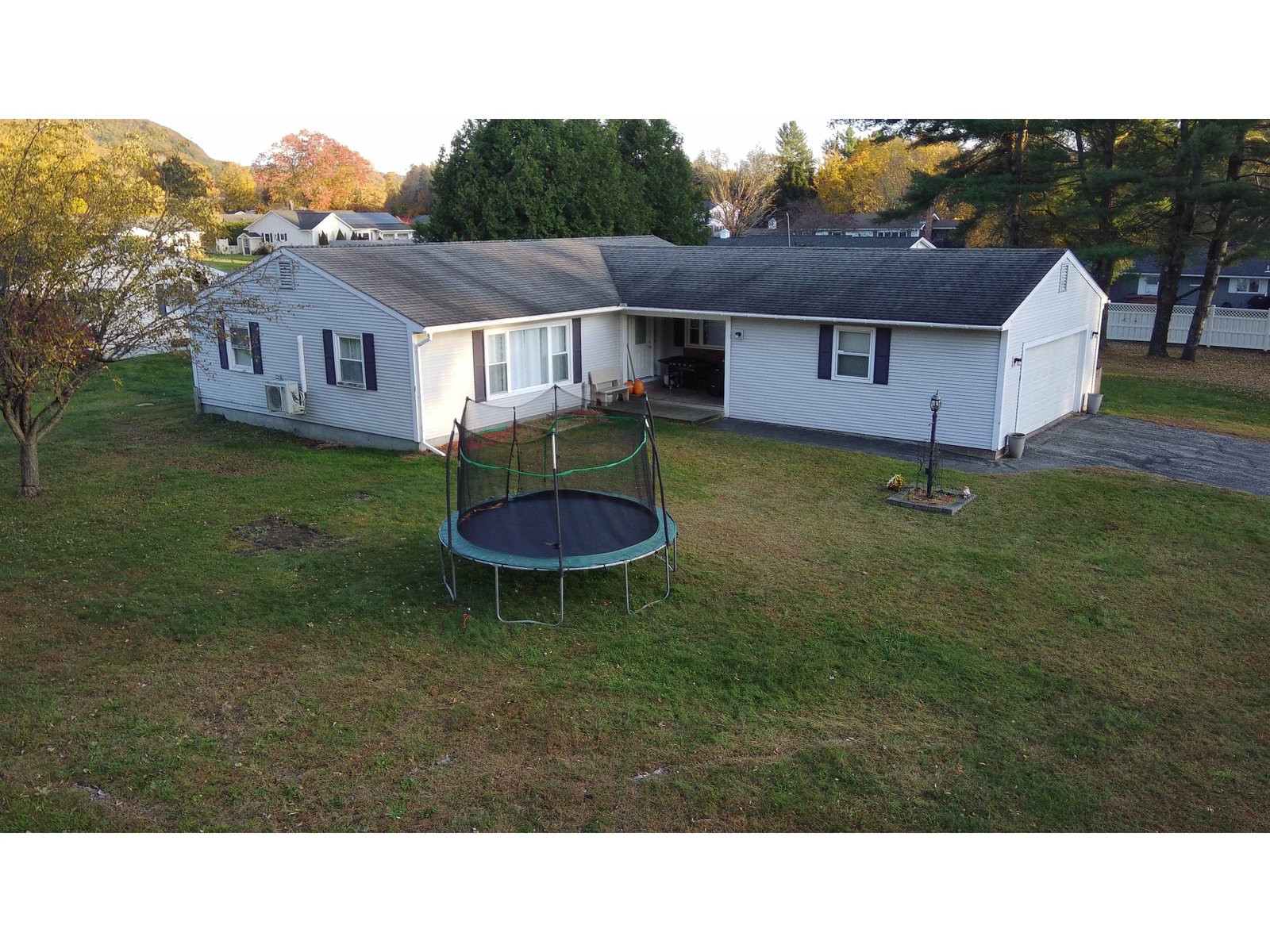Sold Status
$360,000 Sold Price
House Type
4 Beds
4 Baths
3,878 Sqft
Sold By KW Vermont
Similar Properties for Sale
Request a Showing or More Info

Call: 802-863-1500
Mortgage Provider
Mortgage Calculator
$
$ Taxes
$ Principal & Interest
$
This calculation is based on a rough estimate. Every person's situation is different. Be sure to consult with a mortgage advisor on your specific needs.
Washington County
Breathtaking views await in this extremely energy efficient, beautiful Barre home! This deceptively spacious contemporary home offers 4 bedrooms, 4 bathrooms, and is beautifully finished with teak wood floors and oak wood features throughout. The modern kitchen includes quartz counter tops, an induction cook top, soft close cabinets, and a large island for extra space to prepare or serve. The open floor concept links the kitchen to the living room and formal dining area, providing space for family and entertaining. Each spacious bedroom offers plenty of room to add your own personal touches. In the 1st floor master en suite, find a glass-enclosed shower, Jacuzzi tub, and granite double vanity. In-floor radiant heating throughout makes for a warm and comfortable home on those colder evenings. The walk out basement includes all of the features necessary for a mother-in-law apartment. The 3-level garage offers room for 3 cars, a 2nd level workshop and a storage level. Step into the back yard and be swept away by the views. Raspberry bushes, grape vines and fruit trees surround the property and its breathtaking views of the valley and mountain tops beyond. Additional features include energy efficient thermal pane windows, 2 gas fireplaces, central vac, 1st floor laundry, cedar lined closet storage, and a private setting while still being close to shopping and other local amenities. †
Property Location
Property Details
| Sold Price $360,000 | Sold Date Oct 4th, 2019 | |
|---|---|---|
| List Price $390,000 | Total Rooms 12 | List Date Sep 6th, 2018 |
| Cooperation Fee Unknown | Lot Size 2.9 Acres | Taxes $7,700 |
| MLS# 4716893 | Days on Market 2268 Days | Tax Year 2018 |
| Type House | Stories 2 | Road Frontage 200 |
| Bedrooms 4 | Style Contemporary | Water Frontage |
| Full Bathrooms 2 | Finished 3,878 Sqft | Construction No, Existing |
| 3/4 Bathrooms 1 | Above Grade 2,694 Sqft | Seasonal No |
| Half Bathrooms 1 | Below Grade 1,184 Sqft | Year Built 2006 |
| 1/4 Bathrooms 0 | Garage Size 3 Car | County Washington |
| Interior FeaturesCathedral Ceiling, Cedar Closet, Ceiling Fan, Dining Area, Draperies, Fireplaces - 2, In-Law Suite, Kitchen Island, Kitchen/Dining, Living/Dining, Primary BR w/ BA, Natural Light, Natural Woodwork, Storage - Indoor, Walk-in Closet, Whirlpool Tub, Window Treatment, Laundry - 1st Floor |
|---|
| Equipment & AppliancesCook Top-Electric, Refrigerator, Dishwasher, Washer, Dryer, Stove - Electric, Central Vacuum, CO Detector, Smoke Detectr-HrdWrdw/Bat, Radiant Floor |
| Kitchen/Dining 24 x 14, 1st Floor | Living Room 14 x 14, 1st Floor | Primary Bedroom 16 x 16, 1st Floor |
|---|---|---|
| Bedroom 16 x 13'8", 2nd Floor | Bedroom 11'8" x 12'4", 2nd Floor | Bedroom 15'2" x 15'4", Basement |
| ConstructionWood Frame |
|---|
| BasementInterior, Storage Space, Interior Stairs, Daylight, Full, Finished, Storage Space, Walkout |
| Exterior FeaturesGarden Space, Windows - Energy Star |
| Exterior Wood | Disability Features 1st Floor Bedroom, 1st Floor Full Bathrm, Bathrm w/tub, Bathroom w/Tub, Hard Surface Flooring, 1st Floor Laundry |
|---|---|
| Foundation Concrete | House Color Yellow |
| Floors Tile, Hardwood | Building Certifications |
| Roof Shingle-Asphalt | HERS Index |
| DirectionsFrom I-89, take exit 6. Take Rt 63 to Rt 14. Turn Right onto 14, then Snowbridge Rd is on the right. 1.5 miles to property on the right. |
|---|
| Lot DescriptionNo, Sloping, Mountain View, Country Setting, Sloping, Near Shopping |
| Garage & Parking Detached, Auto Open, Storage Above, Heated, Driveway, Garage |
| Road Frontage 200 | Water Access |
|---|---|
| Suitable Use | Water Type |
| Driveway Gravel | Water Body |
| Flood Zone No | Zoning Residential |
| School District Barre Town School District | Middle Barre Town Elem & Middle Sch |
|---|---|
| Elementary Barre Town Elem & Middle Sch | High Spaulding High School |
| Heat Fuel Gas-LP/Bottle | Excluded |
|---|---|
| Heating/Cool None | Negotiable |
| Sewer 1000 Gallon, Leach Field | Parcel Access ROW No |
| Water Drilled Well | ROW for Other Parcel No |
| Water Heater On Demand | Financing |
| Cable Co | Documents Survey, Property Disclosure, Deed, Tax Map |
| Electric 200 Amp | Tax ID 039-012-12662 |

† The remarks published on this webpage originate from Listed By The Malley Group of KW Vermont via the PrimeMLS IDX Program and do not represent the views and opinions of Coldwell Banker Hickok & Boardman. Coldwell Banker Hickok & Boardman cannot be held responsible for possible violations of copyright resulting from the posting of any data from the PrimeMLS IDX Program.

 Back to Search Results
Back to Search Results










