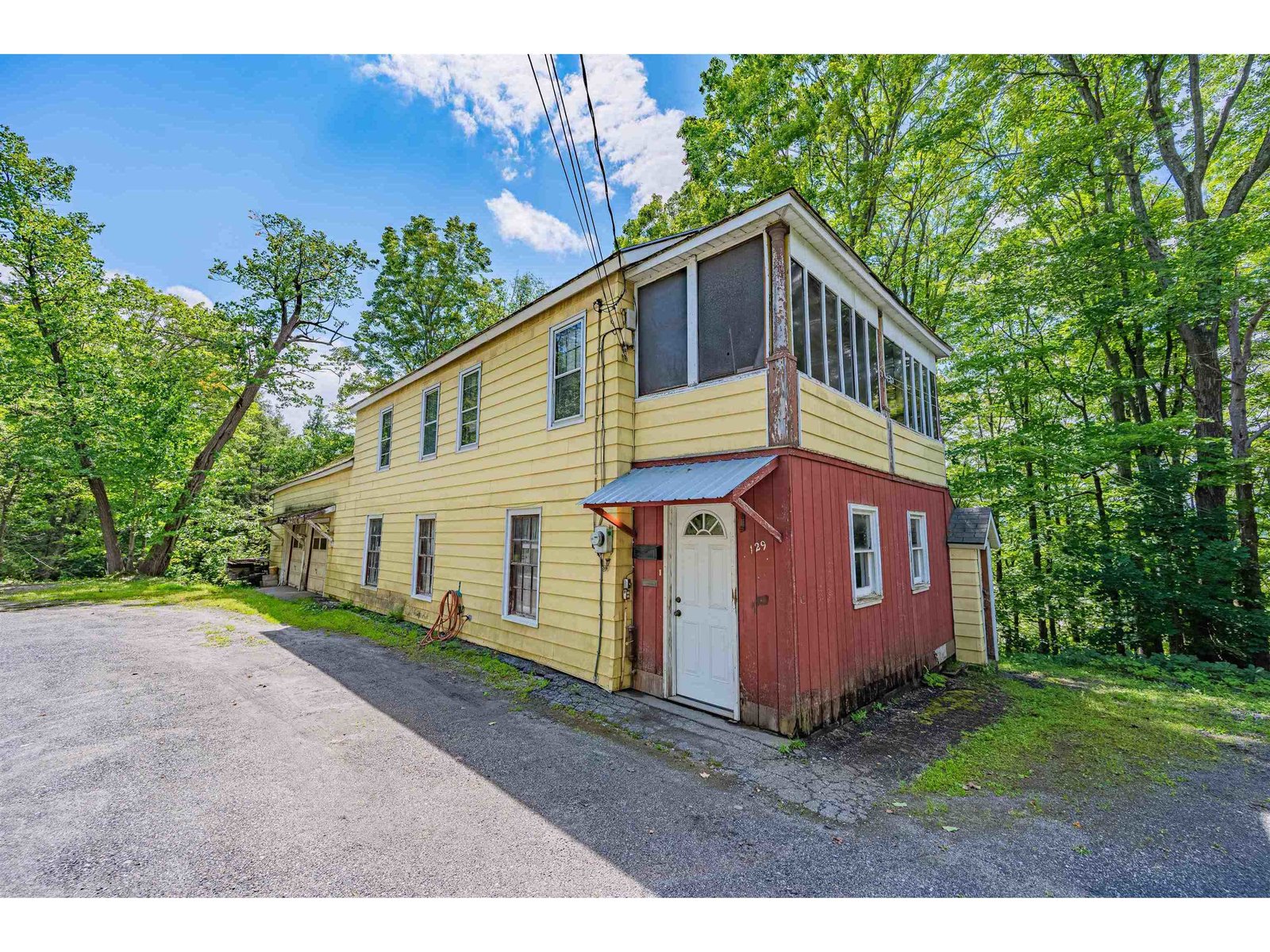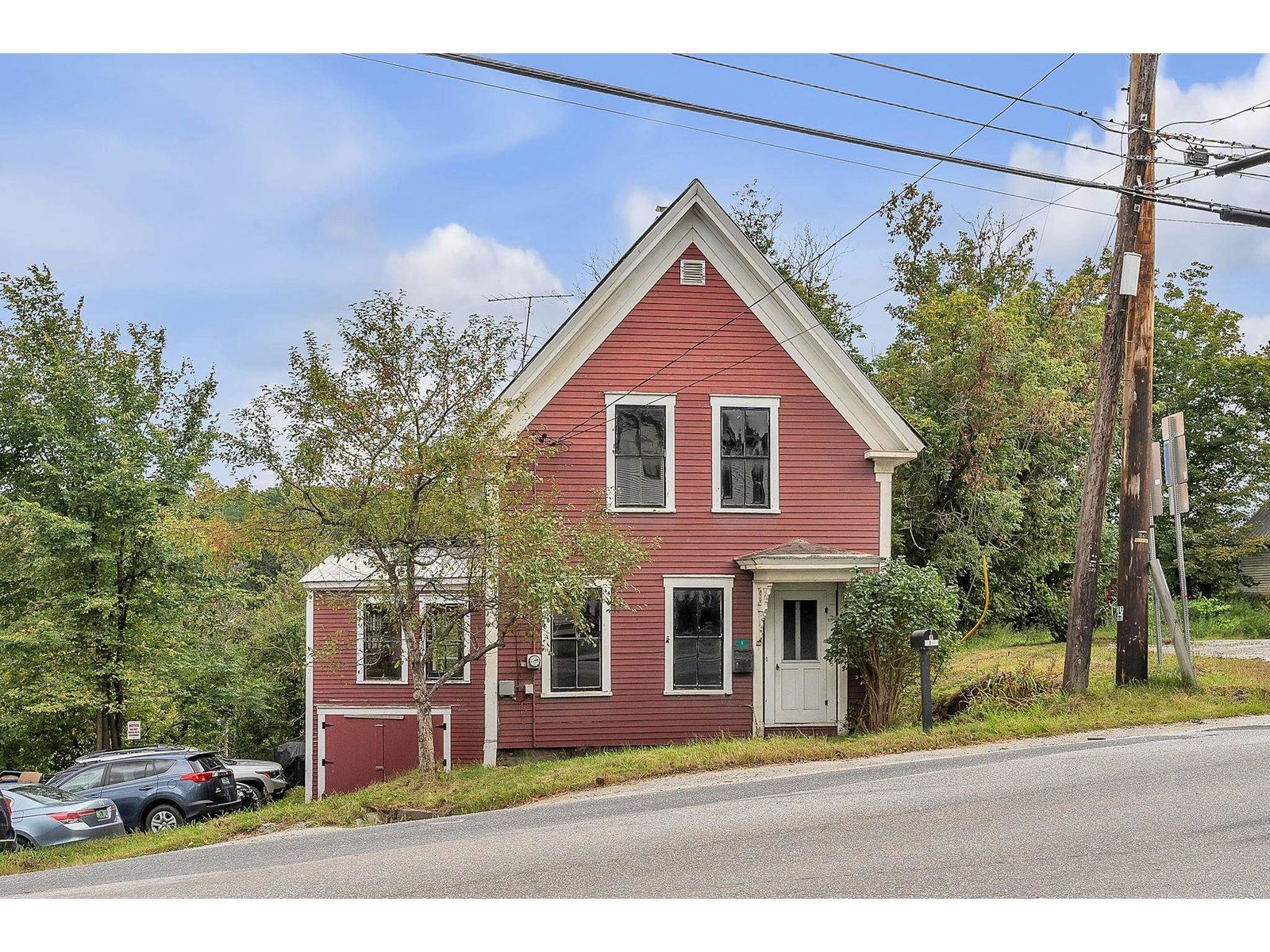311 East Montpelier Road Barre Town, Vermont 05641 MLS# 4715493
 Back to Search Results
Next Property
Back to Search Results
Next Property
Sold Status
$149,900 Sold Price
House Type
3 Beds
2 Baths
1,448 Sqft
Sold By Heney Realtors - Element Real Estate (Barre)
Similar Properties for Sale
Request a Showing or More Info

Call: 802-863-1500
Mortgage Provider
Mortgage Calculator
$
$ Taxes
$ Principal & Interest
$
This calculation is based on a rough estimate. Every person's situation is different. Be sure to consult with a mortgage advisor on your specific needs.
Washington County
Motivated Sellers! Spacious three bedroom, two bathroom home situated in a convenient location to almost everything! There are three good sized bedrooms on the second floor including the master with an over sided master closet and a full bathroom too. The walk up attic is perfect for storage. The first level is filled with lots of natural light and flows nicely allowing everyone to have there own space relaxing reading a book, watching TV or cooking dinner. The covered porch right off the kitchen is a perfect place to grill up a summer meal. Along the terraced back yard are a few stone walls and plenty of space for gardens. With a full basement and a 1 car garage there is lots of room for storage and lawn tools. Close to I89, minutes to Barre or Montpelier. †
Property Location
Property Details
| Sold Price $149,900 | Sold Date Jun 7th, 2019 | |
|---|---|---|
| List Price $149,900 | Total Rooms 9 | List Date Aug 28th, 2018 |
| Cooperation Fee Unknown | Lot Size 0.56 Acres | Taxes $2,413 |
| MLS# 4715493 | Days on Market 2277 Days | Tax Year 2018 |
| Type House | Stories 2 | Road Frontage 150 |
| Bedrooms 3 | Style Gambrel | Water Frontage |
| Full Bathrooms 1 | Finished 1,448 Sqft | Construction No, Existing |
| 3/4 Bathrooms 0 | Above Grade 1,448 Sqft | Seasonal No |
| Half Bathrooms 1 | Below Grade 0 Sqft | Year Built 1925 |
| 1/4 Bathrooms 0 | Garage Size 1 Car | County Washington |
| Interior Features |
|---|
| Equipment & AppliancesRefrigerator, Dishwasher, Stove - Electric, , Forced Air |
| Kitchen 1st Floor | Dining Room 1st Floor | Living Room 1st Floor |
|---|---|---|
| Family Room 1st Floor | Primary Bedroom 2nd Floor | Bedroom 2nd Floor |
| Bedroom 2nd Floor | Bath - Full 2nd Floor | Bath - 1/2 1st Floor |
| ConstructionWood Frame |
|---|
| BasementWalkout, Unfinished, Concrete, Interior Stairs, Full, Walkout |
| Exterior Features |
| Exterior Vinyl Siding | Disability Features |
|---|---|
| Foundation Concrete | House Color |
| Floors Vinyl, Wood | Building Certifications |
| Roof Shingle-Asphalt | HERS Index |
| DirectionsFrom Main Street turn onto Maple Ave, follow Maple Ave past Hope Cemetery as it continues onto Rte 14, home is on the right, see sign |
|---|
| Lot Description, Country Setting, City Lot |
| Garage & Parking |
| Road Frontage 150 | Water Access |
|---|---|
| Suitable Use | Water Type |
| Driveway Gravel | Water Body |
| Flood Zone No | Zoning Res C |
| School District NA | Middle |
|---|---|
| Elementary | High |
| Heat Fuel Oil | Excluded |
|---|---|
| Heating/Cool None | Negotiable |
| Sewer Public | Parcel Access ROW |
| Water Private, Drilled Well | ROW for Other Parcel |
| Water Heater Electric | Financing |
| Cable Co | Documents |
| Electric Circuit Breaker(s) | Tax ID 03901212819 |

† The remarks published on this webpage originate from Listed By Renee Rainville of New Leaf Real Estate via the PrimeMLS IDX Program and do not represent the views and opinions of Coldwell Banker Hickok & Boardman. Coldwell Banker Hickok & Boardman cannot be held responsible for possible violations of copyright resulting from the posting of any data from the PrimeMLS IDX Program.












