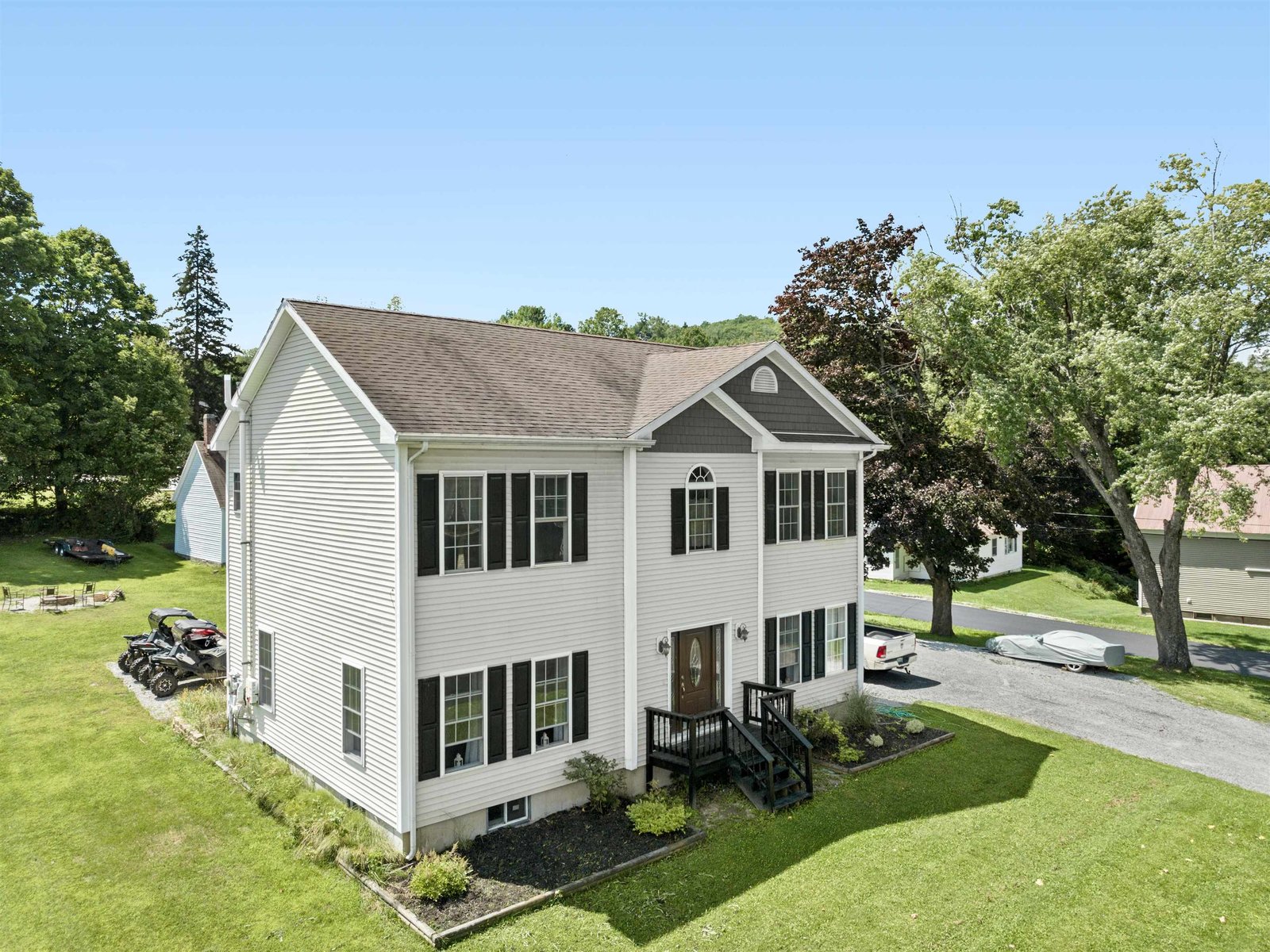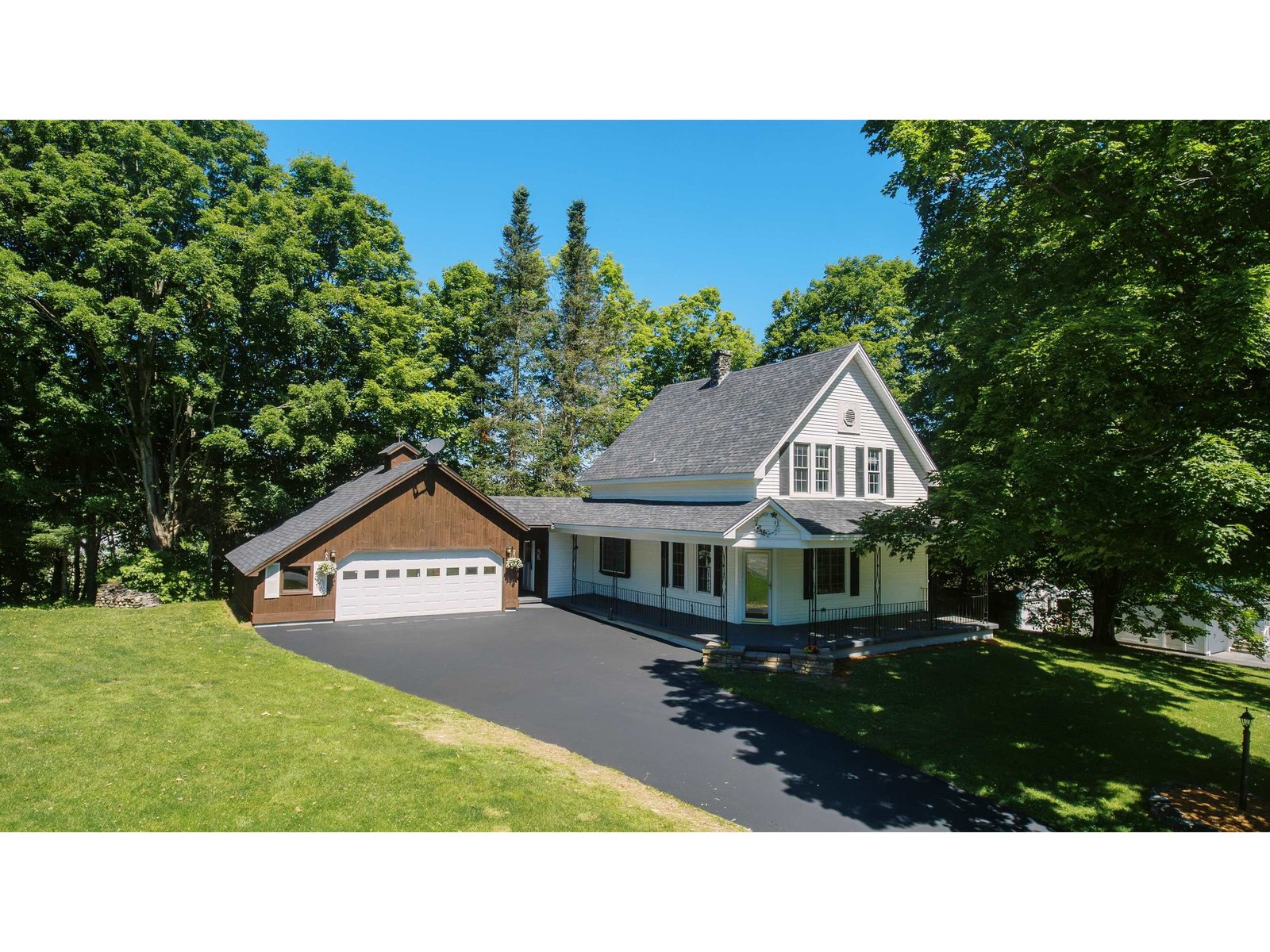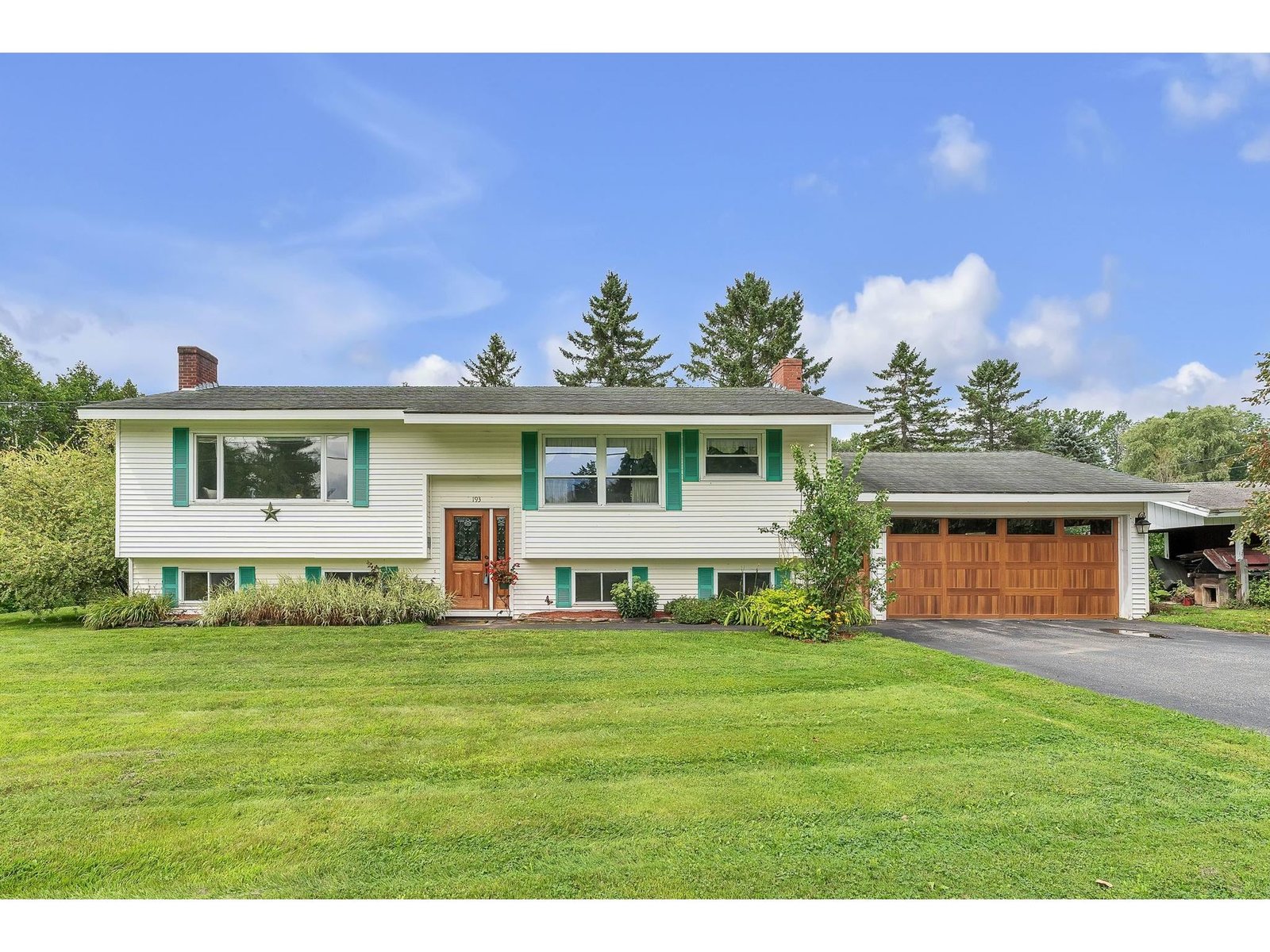Sold Status
$308,500 Sold Price
House Type
3 Beds
4 Baths
3,416 Sqft
Sold By
Similar Properties for Sale
Request a Showing or More Info

Call: 802-863-1500
Mortgage Provider
Mortgage Calculator
$
$ Taxes
$ Principal & Interest
$
This calculation is based on a rough estimate. Every person's situation is different. Be sure to consult with a mortgage advisor on your specific needs.
Washington County
On 3.5 manicured acres and sited to take advantage of southern exposure. On a quiet street with views and easy access to Exit 6 on I-89 as well as Central Vermont Medical Center and Blue Cross Blue Shield. This quality home has solid wood doors, trim and cabinetry. The formal living room has a Rumford style fireplace as does the master bedroom. The breakfast area was designed with a stunning two story wall of windows with a glass door opening to the big rear deck. A welcoming practical mudroom connects the oversized two car garage to the main residence. Upstairs are three corner bedrooms including a master suite with walk-in closet. The walkout lower level has a giant L-shaped rec room, den and .75 bath. †
Property Location
Property Details
| Sold Price $308,500 | Sold Date May 31st, 2013 | |
|---|---|---|
| List Price $319,500 | Total Rooms 9 | List Date Feb 7th, 2013 |
| Cooperation Fee Unknown | Lot Size 3.5 Acres | Taxes $6,020 |
| MLS# 4215467 | Days on Market 4305 Days | Tax Year 2012 |
| Type House | Stories 2 | Road Frontage 170 |
| Bedrooms 3 | Style Colonial | Water Frontage |
| Full Bathrooms 2 | Finished 3,416 Sqft | Construction , Existing |
| 3/4 Bathrooms 1 | Above Grade 2,416 Sqft | Seasonal No |
| Half Bathrooms 1 | Below Grade 1,000 Sqft | Year Built 1986 |
| 1/4 Bathrooms 0 | Garage Size 2 Car | County Washington |
| Interior FeaturesFireplace - Wood, Laundry Hook-ups, Primary BR w/ BA, Natural Woodwork, Walk-in Closet, Laundry - 1st Floor |
|---|
| Equipment & AppliancesCook Top-Electric, Refrigerator, Dishwasher |
| Kitchen 21'x12', 1st Floor | Dining Room 17'x13', 1st Floor | Living Room 17'x15', 1st Floor |
|---|---|---|
| Family Room 28'x13', Basement | Office/Study 1st Floor | Primary Bedroom 17'x15', 2nd Floor |
| Bedroom 13'x11', 2nd Floor | Bedroom 12'x11', 2nd Floor | Den 13'x10', Basement |
| ConstructionWood Frame |
|---|
| BasementInterior, Full, Finished |
| Exterior FeaturesDeck, Porch - Covered |
| Exterior Wood, Clapboard | Disability Features 1st Floor 1/2 Bathrm |
|---|---|
| Foundation Concrete | House Color brown |
| Floors Hardwood, Carpet, Ceramic Tile | Building Certifications |
| Roof Shingle-Fiberglass | HERS Index |
| DirectionsRt. 63 to Miller Road Ext., fourth left on Breer Rd. |
|---|
| Lot Description, Landscaped, Country Setting |
| Garage & Parking Attached, Auto Open, Direct Entry, Storage Above, 2 Parking Spaces |
| Road Frontage 170 | Water Access |
|---|---|
| Suitable Use | Water Type |
| Driveway Paved | Water Body |
| Flood Zone No | Zoning Med Dens Res |
| School District NA | Middle Barre Town Elem & Middle Sch |
|---|---|
| Elementary Barre Town Elem & Middle Sch | High Spaulding High School |
| Heat Fuel Oil | Excluded |
|---|---|
| Heating/Cool Multi Zone, Multi Zone, Hot Water, Baseboard | Negotiable Washer, Dryer |
| Sewer Septic, Private | Parcel Access ROW |
| Water Purifier/Soft, Private, Drilled Well | ROW for Other Parcel |
| Water Heater Off Boiler | Financing |
| Cable Co | Documents Deed |
| Electric Circuit Breaker(s), 200 Amp | Tax ID 03901210286 |

† The remarks published on this webpage originate from Listed By Timothy Heney of via the PrimeMLS IDX Program and do not represent the views and opinions of Coldwell Banker Hickok & Boardman. Coldwell Banker Hickok & Boardman cannot be held responsible for possible violations of copyright resulting from the posting of any data from the PrimeMLS IDX Program.

 Back to Search Results
Back to Search Results










