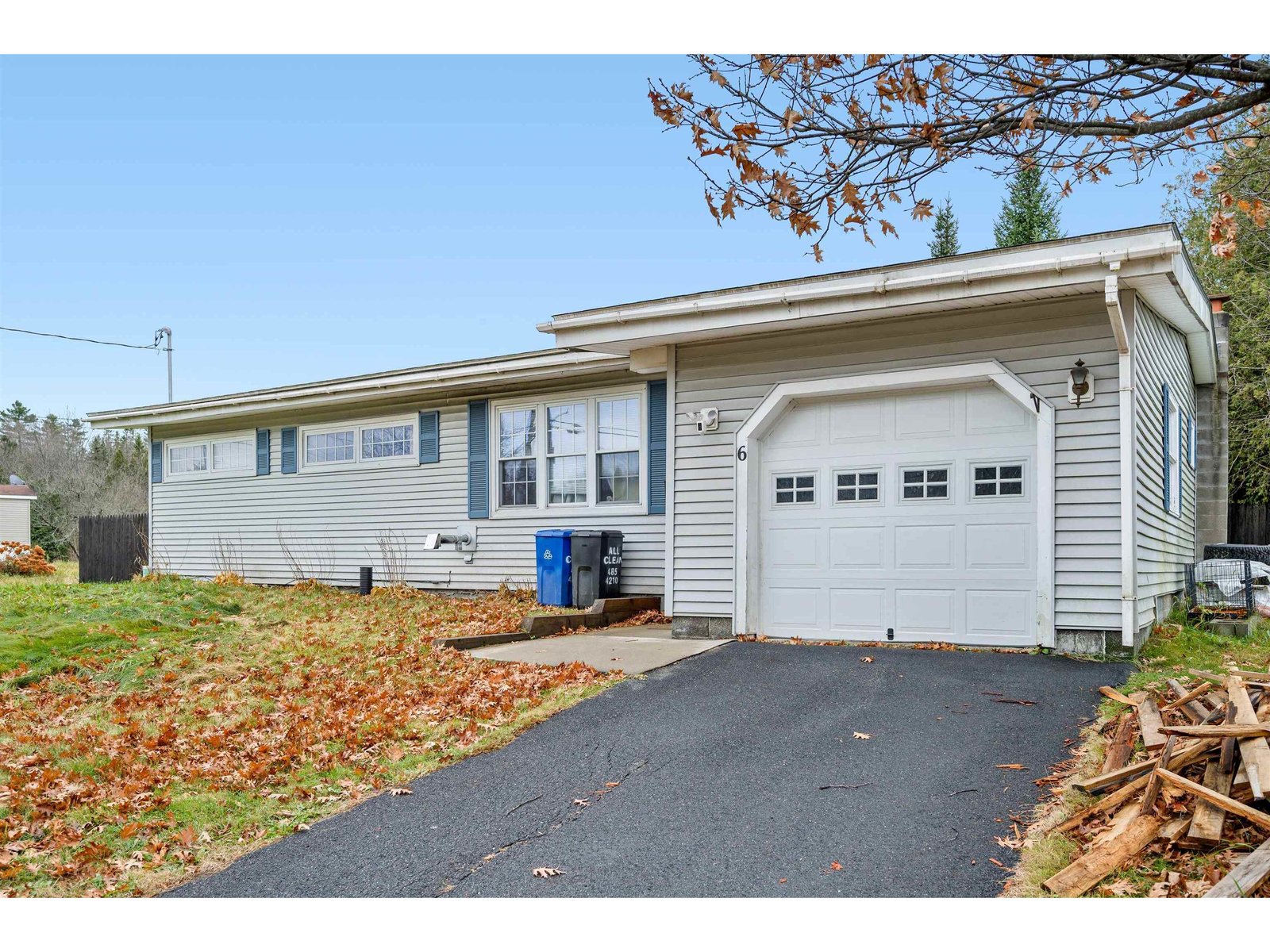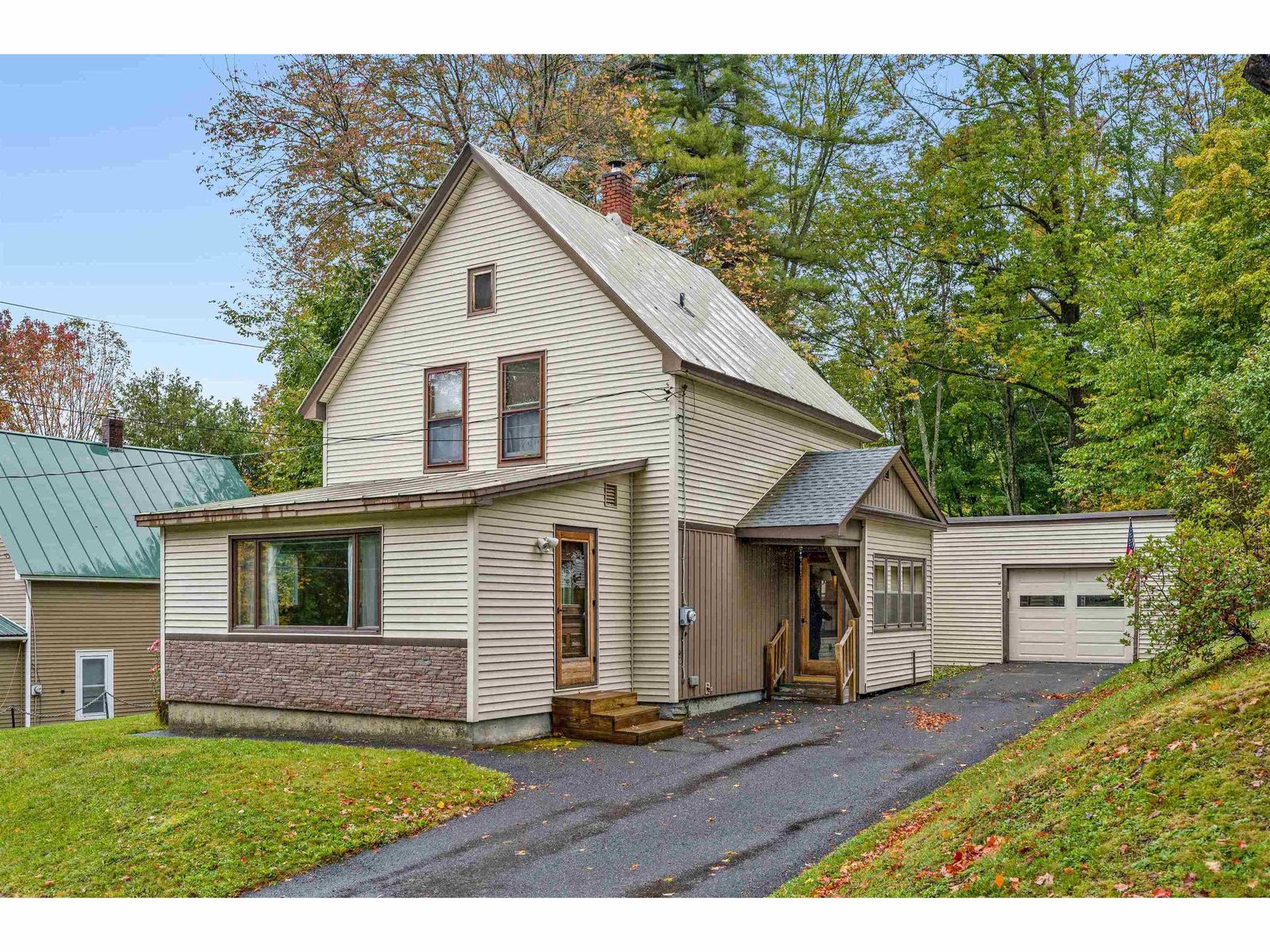Sold Status
$225,000 Sold Price
House Type
3 Beds
2 Baths
2,586 Sqft
Sold By BHHS Vermont Realty Group/Montpelier
Similar Properties for Sale
Request a Showing or More Info

Call: 802-863-1500
Mortgage Provider
Mortgage Calculator
$
$ Taxes
$ Principal & Interest
$
This calculation is based on a rough estimate. Every person's situation is different. Be sure to consult with a mortgage advisor on your specific needs.
Washington County
Contemporary Deck House in Barre Town with three bedrooms situated on 8 acres with a heated in-ground swimming pool. Unlike any other home on the market, this, rare yet classic Deck House style home offers an efficient post and beam building system with exposed structure, offering beauty, strength and function. Floor to ceiling glass frames connect with the natural environment to create a feeling of living in the outdoors. Interior spaces flow freely, accented by a rich combination of natural woods. This home has relaxed elegance in perfect harmony with the natural world, inside and out. Attention to detail and fine woodworking throughout are the hallmark of this Vermont home. †
Property Location
Property Details
| Sold Price $225,000 | Sold Date Sep 5th, 2012 | |
|---|---|---|
| List Price $225,000 | Total Rooms 7 | List Date Jul 18th, 2012 |
| Cooperation Fee Unknown | Lot Size 8 Acres | Taxes $5,138 |
| MLS# 4173964 | Days on Market 4509 Days | Tax Year 2012 |
| Type House | Stories 2 | Road Frontage 371 |
| Bedrooms 3 | Style Ranch | Water Frontage |
| Full Bathrooms 2 | Finished 2,586 Sqft | Construction , Existing |
| 3/4 Bathrooms 0 | Above Grade 1,586 Sqft | Seasonal No |
| Half Bathrooms 0 | Below Grade 1,000 Sqft | Year Built 1965 |
| 1/4 Bathrooms 0 | Garage Size 0 Car | County Washington |
| Interior FeaturesCathedral Ceiling, Cedar Closet, Dining Area, Draperies, Fireplaces - 1, Hearth, Laundry Hook-ups, Skylight, Vaulted Ceiling |
|---|
| Equipment & AppliancesCook Top-Electric, Wall Oven, Dishwasher, , Smoke Detectr-Batt Powrd |
| Kitchen 12x14, 1st Floor | Dining Room 14x14, 1st Floor | Living Room 18x24, 1st Floor |
|---|---|---|
| Family Room Basement | Office/Study | Primary Bedroom 14x16, 1st Floor |
| Bedroom 10x14, 1st Floor | Bedroom Basement |
| ConstructionWood Frame |
|---|
| BasementWalkout, Partially Finished, Interior Stairs, Finished, Daylight |
| Exterior FeaturesBalcony, Deck, Outbuilding, Pool - In Ground, Porch - Covered, Porch - Screened |
| Exterior Clapboard | Disability Features |
|---|---|
| Foundation Concrete | House Color Brown |
| Floors Vinyl, Carpet | Building Certifications |
| Roof Shingle-Architectural | HERS Index |
| DirectionsFrom center of Barre, take Route 302 (Washington Street) to first light. Turn left onto Hill Street. take first left onto Camp Street. House is on the left just before Sesame Street. |
|---|
| Lot Description, Sloping, Landscaped, Country Setting |
| Garage & Parking Carport, , 2 Parking Spaces |
| Road Frontage 371 | Water Access |
|---|---|
| Suitable Use | Water Type |
| Driveway Paved | Water Body |
| Flood Zone No | Zoning Res |
| School District NA | Middle Barre Town Elem & Middle Sch |
|---|---|
| Elementary Barre Town Elem & Middle Sch | High Spaulding High School |
| Heat Fuel Oil | Excluded |
|---|---|
| Heating/Cool Hot Water, Baseboard | Negotiable |
| Sewer Septic | Parcel Access ROW |
| Water Public | ROW for Other Parcel |
| Water Heater Off Boiler | Financing |
| Cable Co | Documents Property Disclosure, Plot Plan, Deed |
| Electric 100 Amp | Tax ID 0390121879 |

† The remarks published on this webpage originate from Listed By of BCK Real Estate via the PrimeMLS IDX Program and do not represent the views and opinions of Coldwell Banker Hickok & Boardman. Coldwell Banker Hickok & Boardman cannot be held responsible for possible violations of copyright resulting from the posting of any data from the PrimeMLS IDX Program.

 Back to Search Results
Back to Search Results










