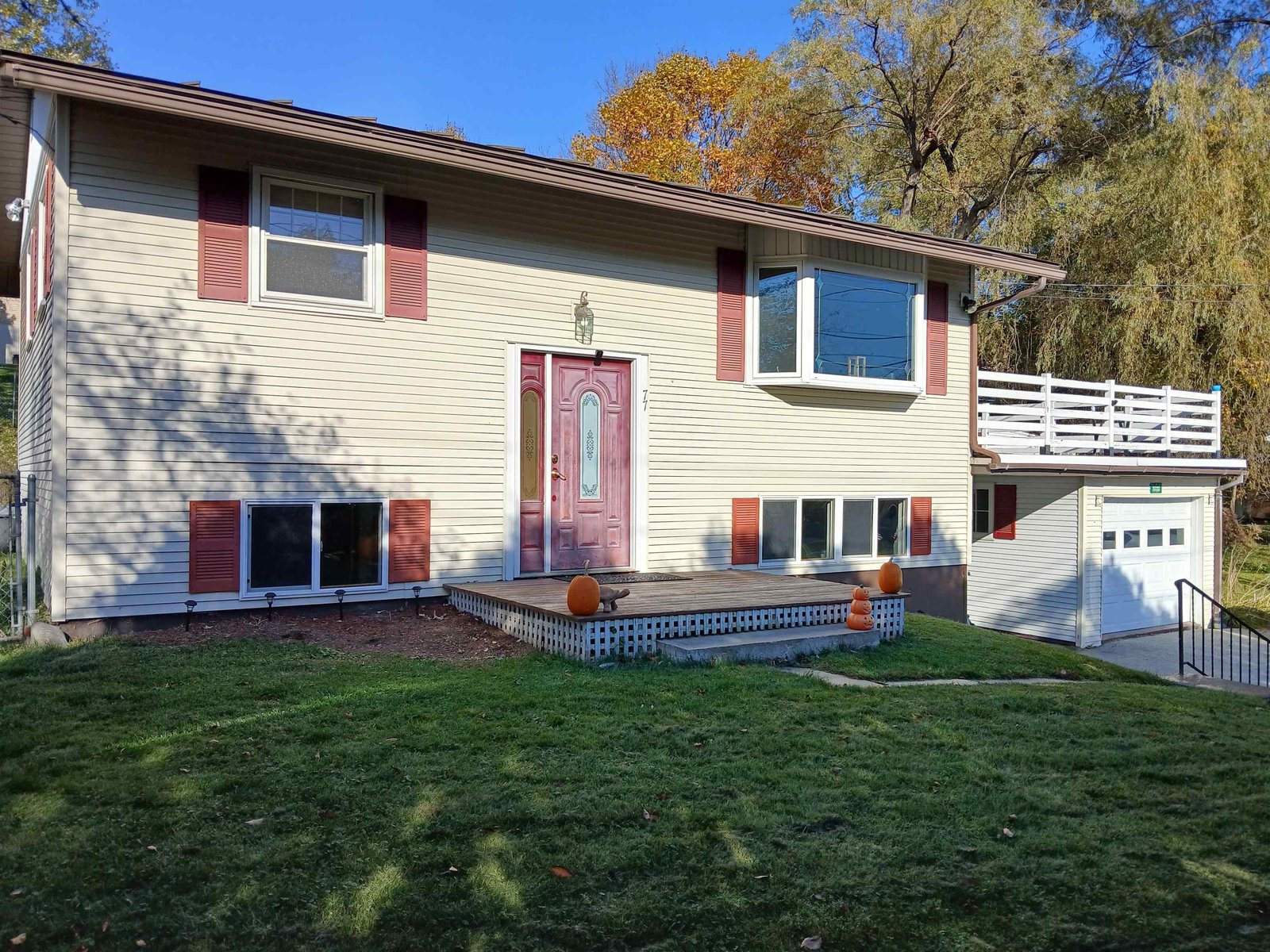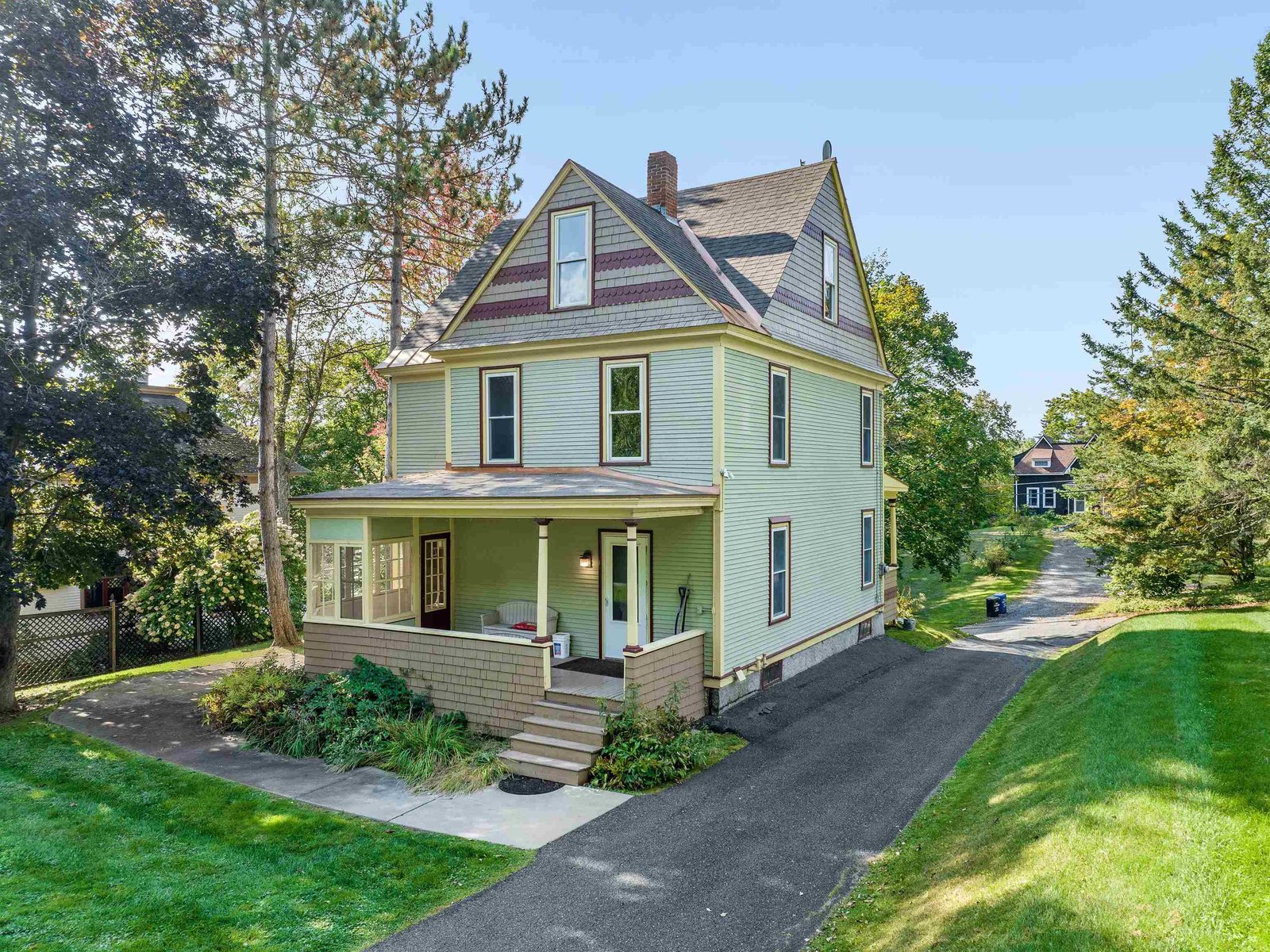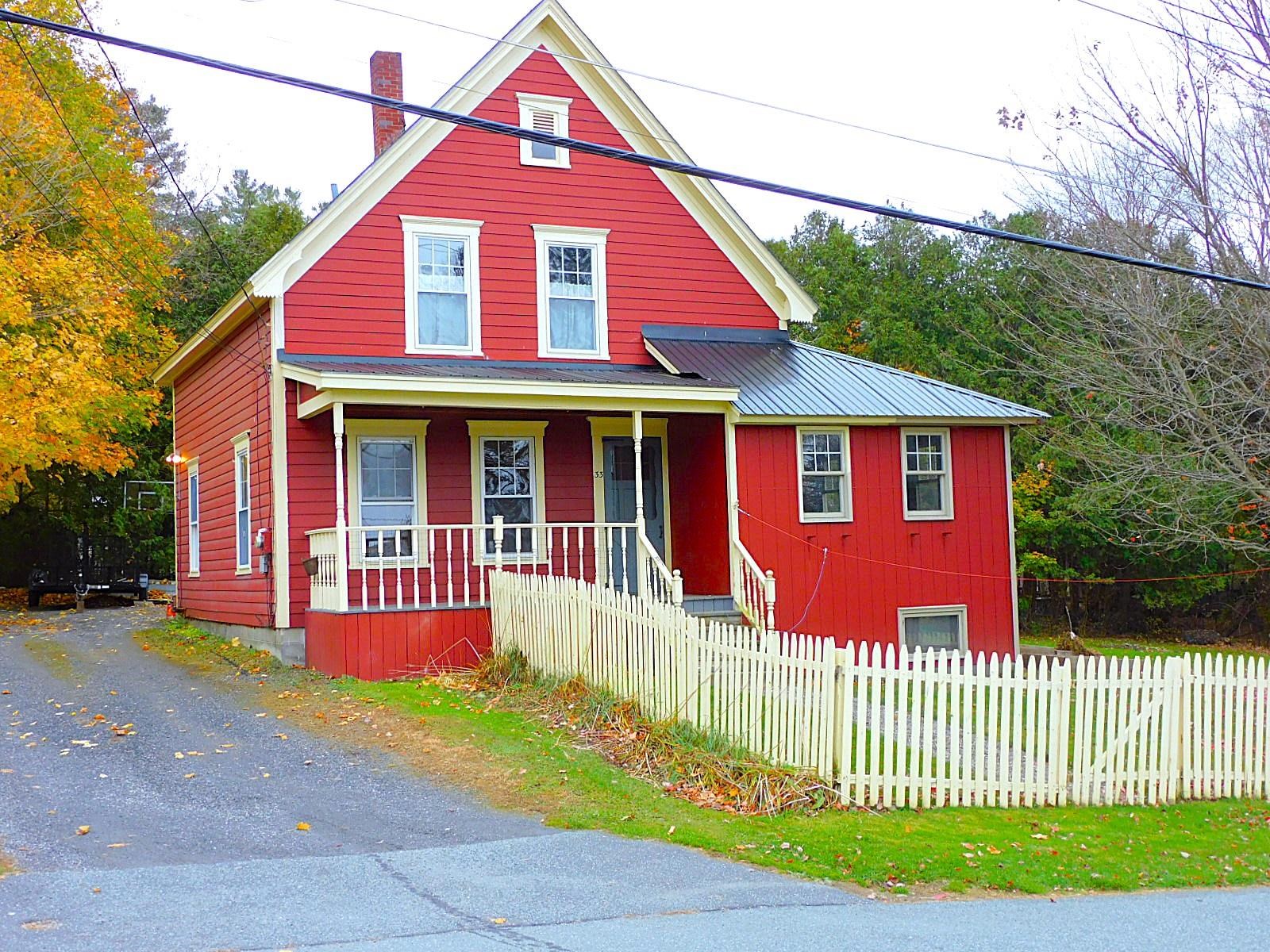Sold Status
$314,500 Sold Price
House Type
4 Beds
3 Baths
2,752 Sqft
Sold By EXP Realty
Similar Properties for Sale
Request a Showing or More Info

Call: 802-863-1500
Mortgage Provider
Mortgage Calculator
$
$ Taxes
$ Principal & Interest
$
This calculation is based on a rough estimate. Every person's situation is different. Be sure to consult with a mortgage advisor on your specific needs.
Washington County
Beautifully maintained cape style home on 1.99 acres. Enjoy privacy and a sense of country living, tucked away from the quaint neighborhood and cul-de-sac. Close to local amenities, golf and Interstate 89. The property offers a large barn with multiple stalls, electricity, and an office. Enter the home and step into a mudroom/dinette area that flows into the spacious kitchen. The magnificent dinning area filled with natural lighting and vaulted ceilings is just beyond the kitchen through french doors. The cozy living room offers beautiful flooring and access to the front deck. Just down the hall are two bedrooms and a full bathroom. The upstairs is comprised of a stunning master suite. Large bedroom with a deck, walk in closet, whirlpool soaking tub and steam shower. The finished basement boasts a bedroom, full bath with laundry, and an expansive room that can be used as a family room, rec room and more. The lower level offers it's own entrance through sliding doors. †
Property Location
Property Details
| Sold Price $314,500 | Sold Date Dec 22nd, 2020 | |
|---|---|---|
| List Price $314,500 | Total Rooms 8 | List Date Oct 9th, 2020 |
| Cooperation Fee Unknown | Lot Size 1.99 Acres | Taxes $6,364 |
| MLS# 4833349 | Days on Market 1504 Days | Tax Year 2018 |
| Type House | Stories 2 | Road Frontage |
| Bedrooms 4 | Style Cape | Water Frontage |
| Full Bathrooms 3 | Finished 2,752 Sqft | Construction No, Existing |
| 3/4 Bathrooms 0 | Above Grade 1,816 Sqft | Seasonal No |
| Half Bathrooms 0 | Below Grade 936 Sqft | Year Built 2001 |
| 1/4 Bathrooms 0 | Garage Size 1 Car | County Washington |
| Interior FeaturesBlinds, Ceiling Fan, Dining Area, Kitchen/Dining, Primary BR w/ BA, Natural Light, Storage - Indoor, Vaulted Ceiling, Walk-in Closet, Whirlpool Tub |
|---|
| Equipment & AppliancesWall Oven, Refrigerator, Cook Top-Gas, Dishwasher, Washer, Microwave, Dryer, Exhaust Hood, Freezer, CO Detector, Satellite Dish, Satellite Dish, Smoke Detectr-Batt Powrd, Generator - Portable |
| Mudroom 1st Floor | Kitchen 1st Floor | Dining Room 1st Floor |
|---|---|---|
| Bedroom 1st Floor | Bedroom 1st Floor | Living Room 1st Floor |
| Primary Suite 2nd Floor | Bath - Full 2nd Floor | Bedroom Basement |
| Rec Room Basement |
| ConstructionWood Frame, Modular Prefab |
|---|
| BasementWalkout, Interior Stairs, Finished, Daylight, Walkout |
| Exterior FeaturesBalcony, Barn, Hot Tub, Storage |
| Exterior Vinyl Siding | Disability Features 1st Floor Full Bathrm, 1st Floor Bedroom |
|---|---|
| Foundation Concrete | House Color Yellow |
| Floors Tile, Vinyl, Laminate, Hardwood | Building Certifications |
| Roof Shingle-Asphalt | HERS Index |
| DirectionsFrom Route 14, travel past Canadian Club on left, take right onto Clark Road, then a slight turn to right on Swift Road. GPS does not give correct location. Go .2 miles and turn right on Morgan Lane. Continue until you see sign at beginning of long driveway (3rd driveway on the left) to property |
|---|
| Lot DescriptionYes, Sloping, Secluded, Country Setting, Cul-De-Sac, Near Country Club |
| Garage & Parking Barn, On-Site, Parking Spaces 3 - 5 |
| Road Frontage | Water Access |
|---|---|
| Suitable Use | Water Type |
| Driveway Gravel, Dirt | Water Body |
| Flood Zone No | Zoning Residential |
| School District Barre Town School District | Middle Barre Town Elem & Middle Sch |
|---|---|
| Elementary Barre Town Elem & Middle Sch | High Spaulding High School |
| Heat Fuel Oil | Excluded |
|---|---|
| Heating/Cool None, Baseboard | Negotiable |
| Sewer 1000 Gallon | Parcel Access ROW Yes |
| Water Drilled Well | ROW for Other Parcel |
| Water Heater Off Boiler | Financing |
| Cable Co | Documents |
| Electric Circuit Breaker(s) | Tax ID 039-012-10030 |

† The remarks published on this webpage originate from Listed By Katy Rossell of KW Vermont via the PrimeMLS IDX Program and do not represent the views and opinions of Coldwell Banker Hickok & Boardman. Coldwell Banker Hickok & Boardman cannot be held responsible for possible violations of copyright resulting from the posting of any data from the PrimeMLS IDX Program.

 Back to Search Results
Back to Search Results










