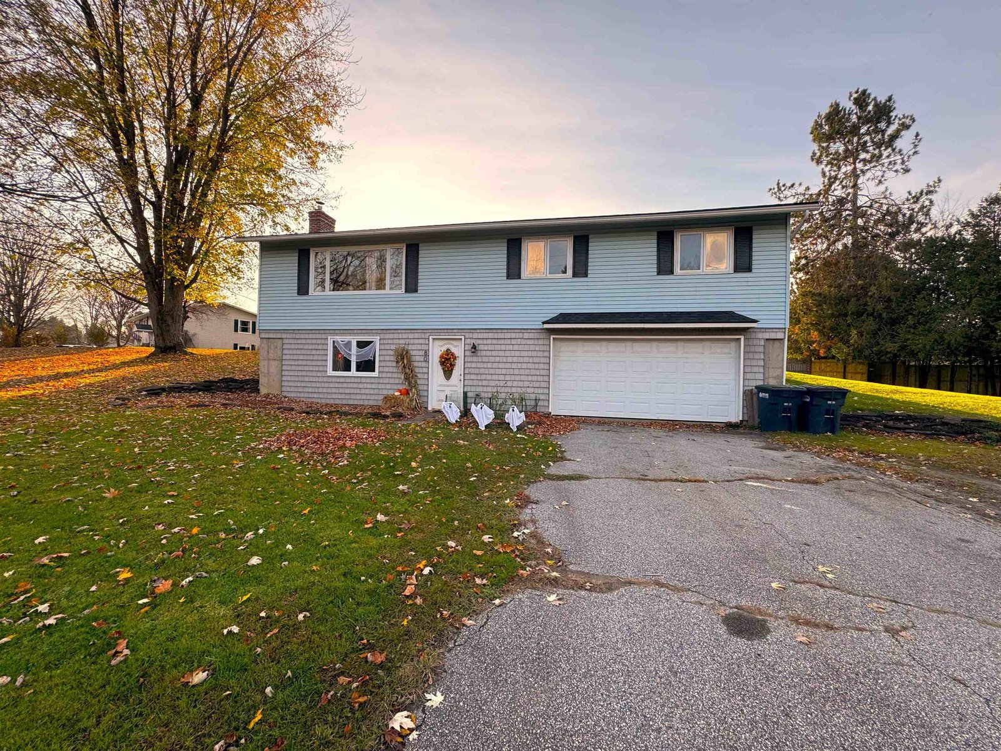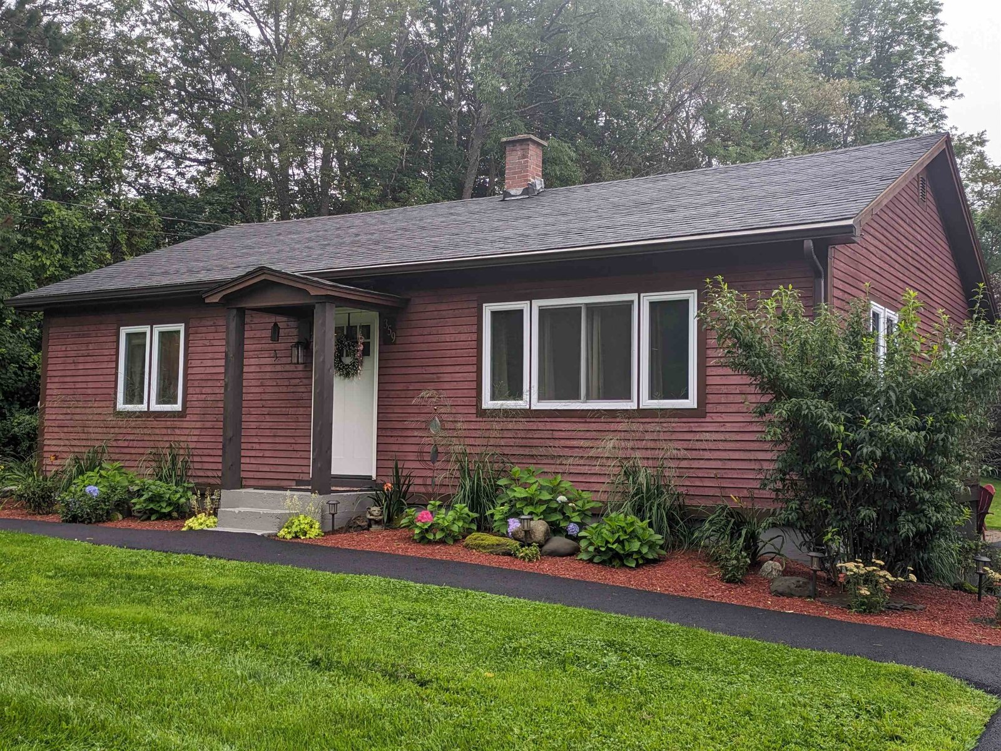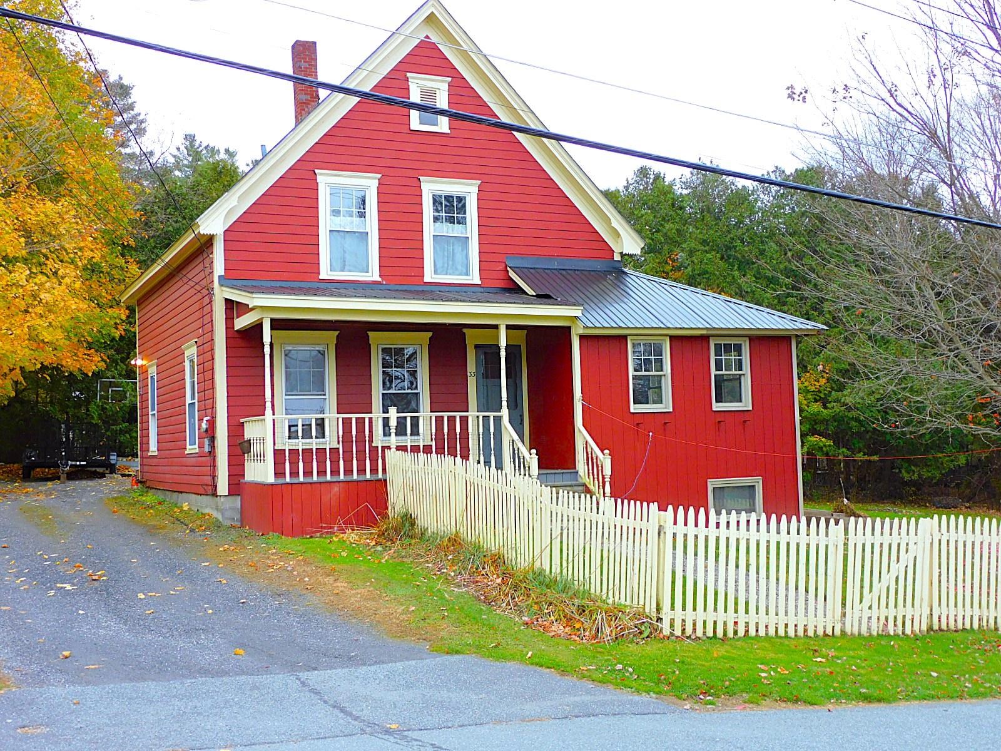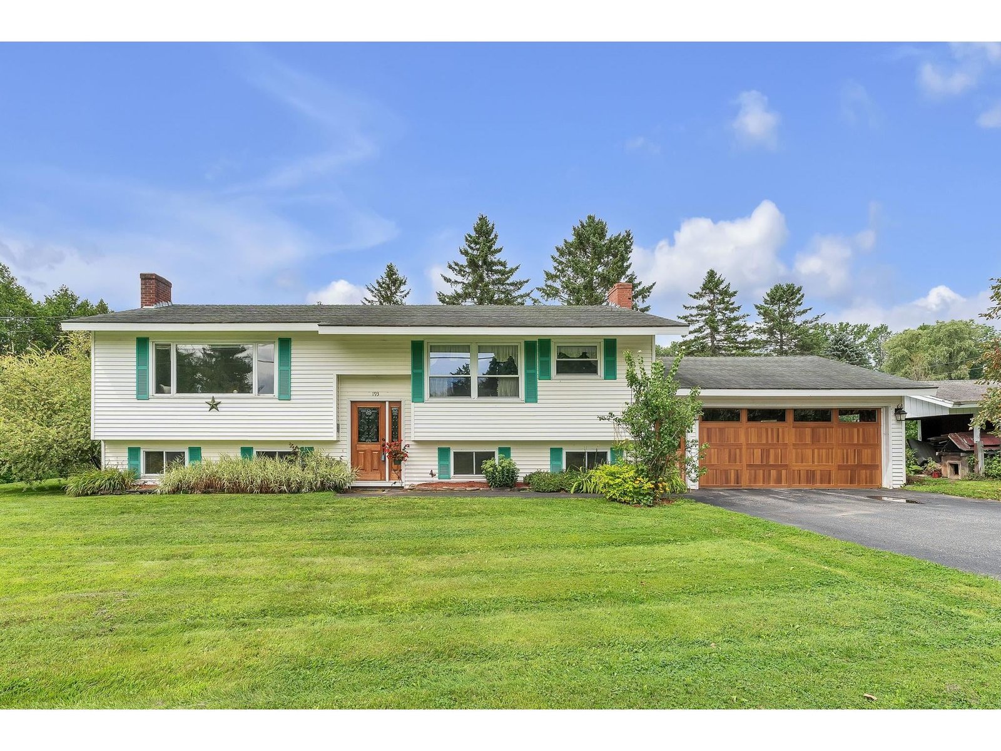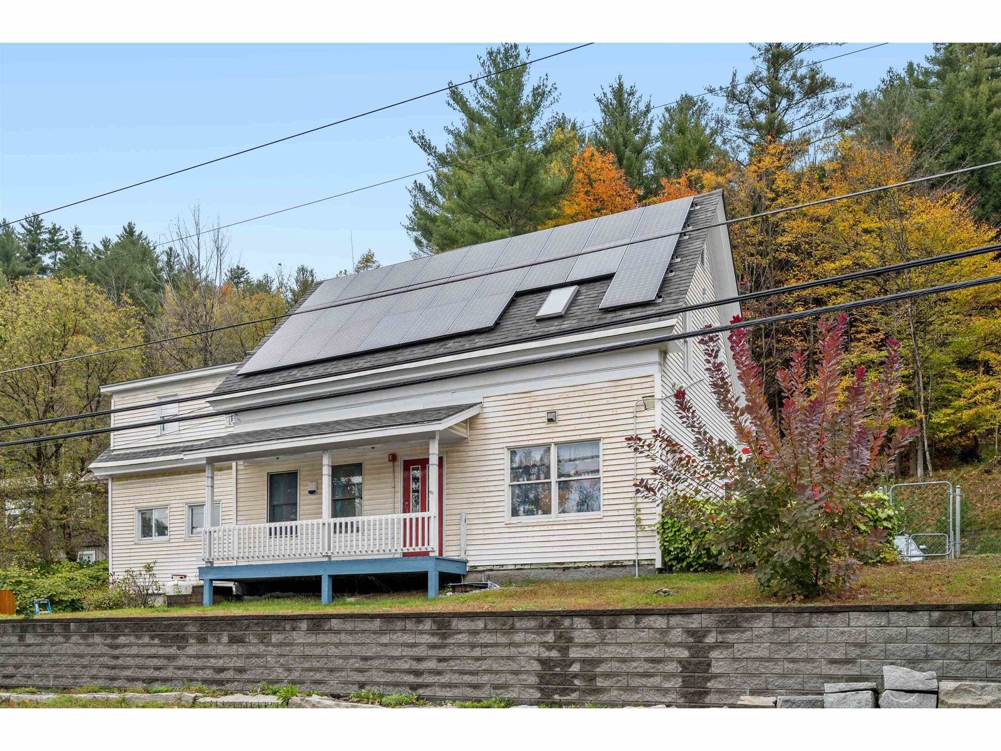Sold Status
$339,000 Sold Price
House Type
4 Beds
2 Baths
2,094 Sqft
Sold By KW Vermont - Barre
Similar Properties for Sale
Request a Showing or More Info

Call: 802-863-1500
Mortgage Provider
Mortgage Calculator
$
$ Taxes
$ Principal & Interest
$
This calculation is based on a rough estimate. Every person's situation is different. Be sure to consult with a mortgage advisor on your specific needs.
Washington County
Nestled within a convenient neighborhood, this home enjoys a private setting on a gently terraced lot. Inside, you’ll find a spacious kitchen with an abundance of cabinets and a sizable island, perfect for culinary enthusiasts. With an appealing floorplan connecting the open living room, dining area and kitchen for easy flow. The primary bedroom provides access to a charming covered porch through glass doors, offering a tranquil retreat. Two well-appointed bedrooms and a full bathroom complete the main level of this home. Entertainment awaits in the expansive game room with a dedicated area for a wet bar. A versatile space, ideal for a fourth bedroom or office, accompanied by a three-quarter bathroom and convenient laundry facilities, occupies the lower level. Storage needs are easily met with a two-car garage directly accessible from the home and an additional separate shed, both equipped with power. Efficiency is key with propane heating units and a recently installed propane water heater. Step outside to discover an inground swimming pool, perfectly situated for summer fun. This one won’t last long! †
Property Location
Property Details
| Sold Price $339,000 | Sold Date Feb 8th, 2024 | |
|---|---|---|
| List Price $339,000 | Total Rooms 7 | List Date Dec 20th, 2023 |
| Cooperation Fee Unknown | Lot Size 0.4 Acres | Taxes $4,815 |
| MLS# 4980631 | Days on Market 337 Days | Tax Year 2023 |
| Type House | Stories 1 | Road Frontage 110 |
| Bedrooms 4 | Style Walkout Lower Level, Raised Ranch, Split Entry | Water Frontage |
| Full Bathrooms 1 | Finished 2,094 Sqft | Construction No, Existing |
| 3/4 Bathrooms 1 | Above Grade 1,338 Sqft | Seasonal No |
| Half Bathrooms 0 | Below Grade 756 Sqft | Year Built 1971 |
| 1/4 Bathrooms 0 | Garage Size 2 Car | County Washington |
| Interior FeaturesLaundry Hook-ups, Laundry - 1st Floor |
|---|
| Equipment & AppliancesCompactor, Refrigerator, Dishwasher, Disposal, Range-Electric, Smoke Detectr-Batt Powrd |
| Living Room 14'x20'6, 1st Floor | Dining Room 8'x13', 1st Floor | Kitchen/Dining 13'x13', 1st Floor |
|---|---|---|
| Primary Bedroom 10'2x14', 1st Floor | Bedroom 10'2x13'10, 1st Floor | Bedroom 10'2x11', 1st Floor |
| Bath - Full 1st Floor | Sunroom 8'x12', 1st Floor | Family Room 11'8x26'9, Basement |
| Bedroom Basement | Bath - 3/4 Basement |
| ConstructionWood Frame |
|---|
| BasementInterior, Concrete, Interior Stairs, Finished, Walkout |
| Exterior FeaturesPool - In Ground, Porch - Enclosed, Shed, Windows - Double Pane |
| Exterior Clapboard | Disability Features Bathrm w/tub, 1st Floor Bedroom, 1st Floor Full Bathrm, Bathrm w/step-in Shower, Paved Parking |
|---|---|
| Foundation Concrete | House Color white |
| Floors Vinyl, Carpet, Laminate | Building Certifications |
| Roof Shingle | HERS Index |
| DirectionsNorth Main St. to US Rt. 302 (Washington St.). Left on Hill St. House on right before intersection with Osborne Rd. and Sierra Lavin Rd. |
|---|
| Lot Description, Subdivision, Landscaped, Subdivision, Suburban |
| Garage & Parking Auto Open, Driveway, Garage, Paved |
| Road Frontage 110 | Water Access |
|---|---|
| Suitable Use | Water Type |
| Driveway Paved | Water Body |
| Flood Zone Unknown | Zoning High density res |
| School District Barre Unified Union School District | Middle Barre Town Elem & Middle Sch |
|---|---|
| Elementary Barre Town Elem & Middle Sch | High Spaulding High School |
| Heat Fuel Gas-LP/Bottle | Excluded washer and dryer |
|---|---|
| Heating/Cool None, Wall Furnace, Hot Air, Wall Furnace | Negotiable |
| Sewer Public | Parcel Access ROW |
| Water Public, Metered | ROW for Other Parcel |
| Water Heater Owned, Gas-Lp/Bottle | Financing |
| Cable Co | Documents Deed, Tax Map |
| Electric Circuit Breaker(s), 200 Amp | Tax ID 039-012-13379 |

† The remarks published on this webpage originate from Listed By Timothy Heney of Heney Realtors - Element Real Estate (Montpelier) via the PrimeMLS IDX Program and do not represent the views and opinions of Coldwell Banker Hickok & Boardman. Coldwell Banker Hickok & Boardman cannot be held responsible for possible violations of copyright resulting from the posting of any data from the PrimeMLS IDX Program.

 Back to Search Results
Back to Search Results