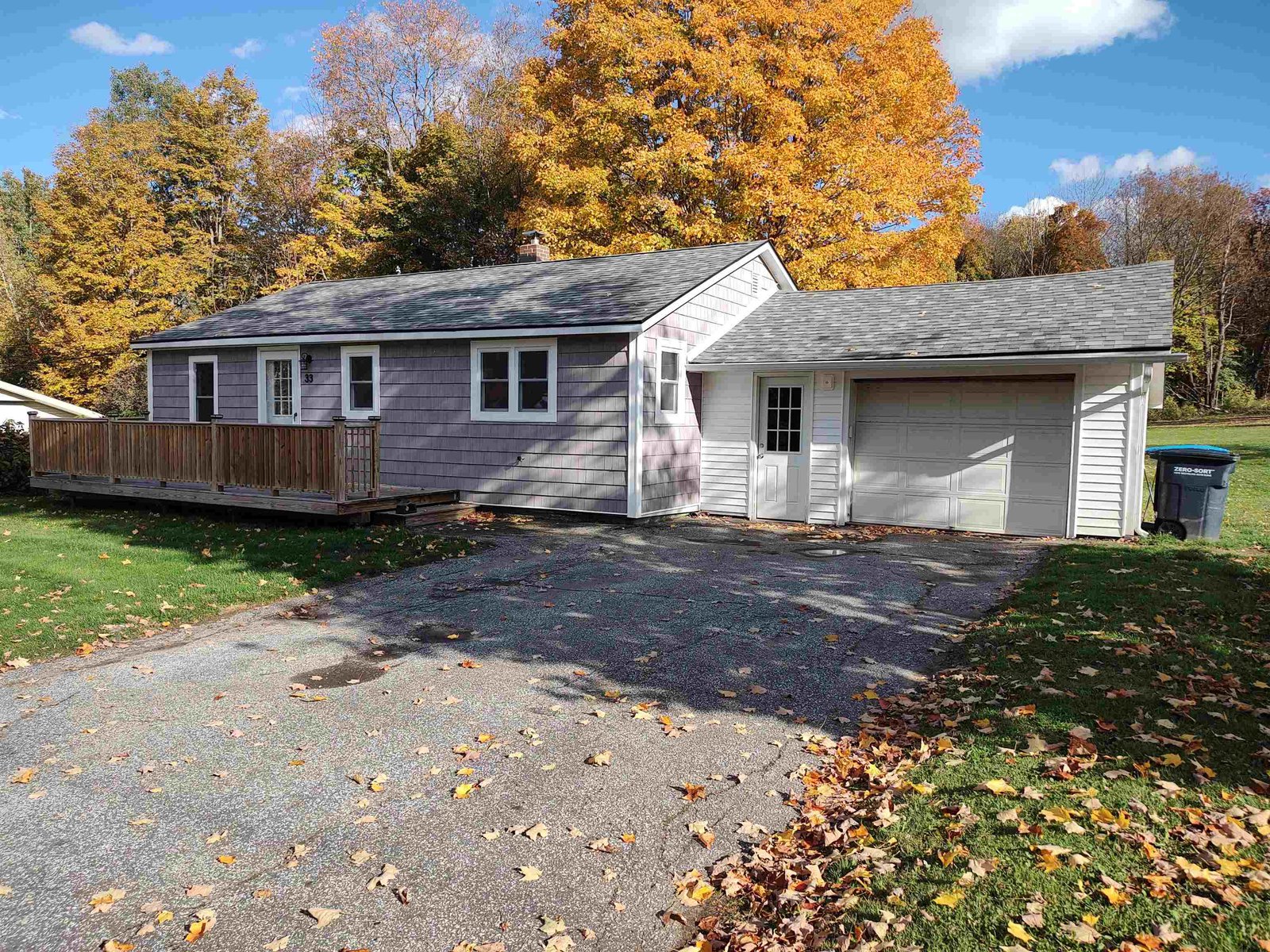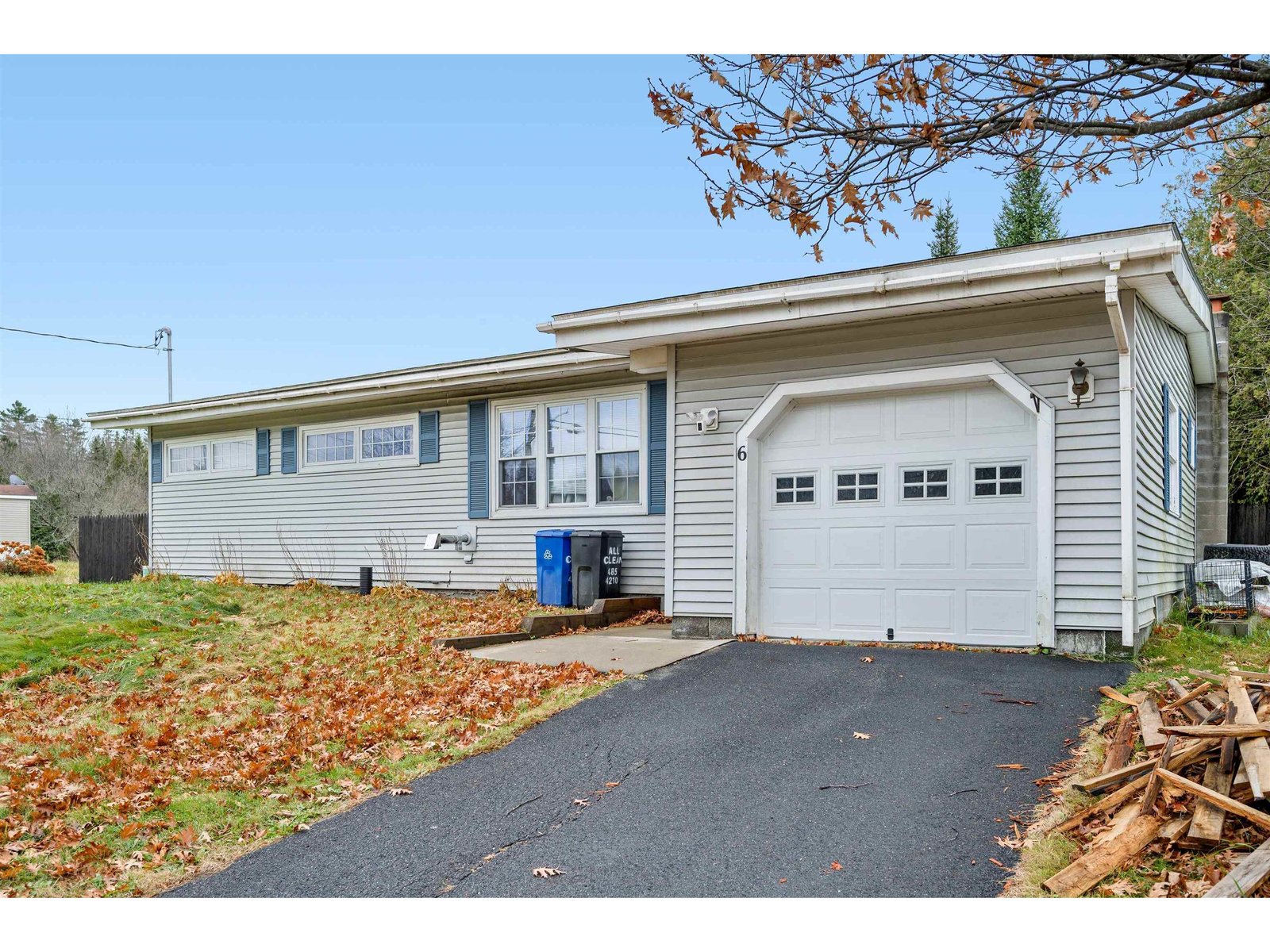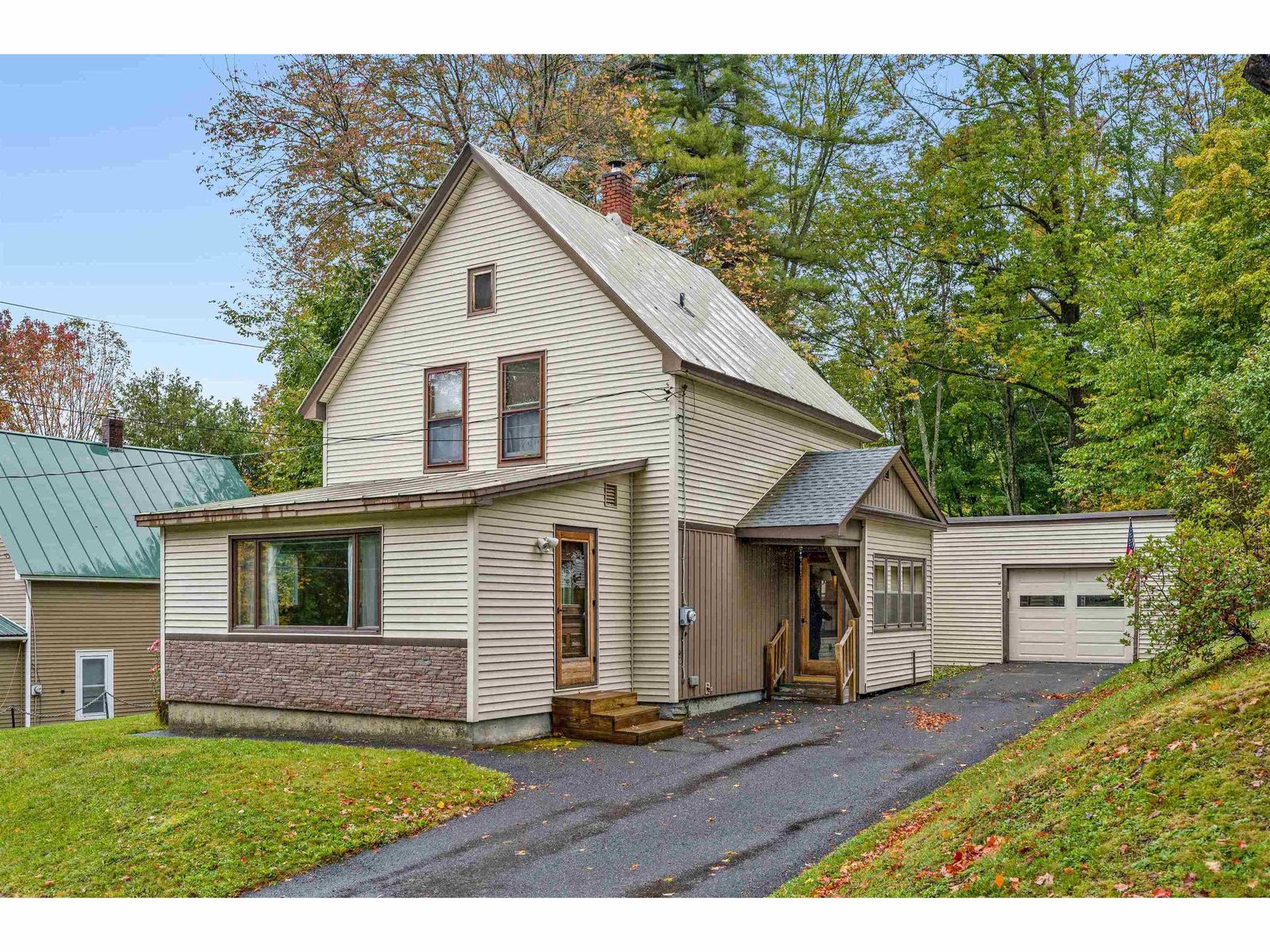Sold Status
$255,000 Sold Price
House Type
2 Beds
1 Baths
1,120 Sqft
Sold By BHHS Vermont Realty Group/Montpelier
Similar Properties for Sale
Request a Showing or More Info

Call: 802-863-1500
Mortgage Provider
Mortgage Calculator
$
$ Taxes
$ Principal & Interest
$
This calculation is based on a rough estimate. Every person's situation is different. Be sure to consult with a mortgage advisor on your specific needs.
Washington County
Welcome home to this well maintained sunlit home in a highly sought after area in Barretown, Vermont! One level living on just shy of an acre this attractive home offers an open concept kitchen/dining and living room with incredible storage for it's size! A convenient garage enters into a heated breezeway which you will be grateful for during the cold winter months. Should you decide to expand your living space the ground level basement has plenty of light, egress windows and a full size door for another bedroom, family room or both! Outside there is plenty of space to entertain on the 12 x 26 deck with yardspace for next year's garden, a pool or your favorite lawn games. We love this home and you will too! †
Property Location
Property Details
| Sold Price $255,000 | Sold Date Oct 5th, 2022 | |
|---|---|---|
| List Price $239,900 | Total Rooms 6 | List Date Sep 3rd, 2022 |
| Cooperation Fee Unknown | Lot Size 0.98 Acres | Taxes $3,302 |
| MLS# 4928182 | Days on Market 810 Days | Tax Year 2022 |
| Type House | Stories 1 | Road Frontage |
| Bedrooms 2 | Style Ranch | Water Frontage |
| Full Bathrooms 1 | Finished 1,120 Sqft | Construction No, Existing |
| 3/4 Bathrooms 0 | Above Grade 1,120 Sqft | Seasonal No |
| Half Bathrooms 0 | Below Grade 0 Sqft | Year Built 1993 |
| 1/4 Bathrooms 0 | Garage Size 1 Car | County Washington |
| Interior FeaturesCeiling Fan, Kitchen Island, Kitchen/Dining, Natural Light, Laundry - 1st Floor |
|---|
| Equipment & AppliancesWasher, Refrigerator, Dryer, Stove - Electric, Smoke Detector |
| Kitchen/Dining 12' 8" x 17' 5", 1st Floor | Living Room 13' 6" x 18', 1st Floor | Bedroom 14' x 12' 2", 1st Floor |
|---|---|---|
| Bedroom 11' 6" x 9' 9", 1st Floor | Breezeway 8' x 13', 1st Floor |
| ConstructionWood Frame |
|---|
| BasementInterior, Unfinished, Concrete, Daylight, Interior Stairs, Full, Interior Access, Exterior Access |
| Exterior FeaturesDeck |
| Exterior Vinyl Siding | Disability Features Zero-Step Entry/Ramp, One-Level Home, One-Level Home, Paved Parking, Zero-Step Entry Ramp |
|---|---|
| Foundation Concrete | House Color Beige |
| Floors Vinyl, Carpet, Slate/Stone | Building Certifications |
| Roof Shingle-Asphalt | HERS Index |
| DirectionsAt the East Barre 302 roundabout follow signs for E. Cobble Hill Road, stay left, approximately .4 miles, past Taplin Road. Home is on the right. |
|---|
| Lot DescriptionNo, Level, Near Shopping |
| Garage & Parking Attached, , On Street, 3 Parking Spaces, Driveway |
| Road Frontage | Water Access |
|---|---|
| Suitable Use | Water Type |
| Driveway Paved | Water Body |
| Flood Zone No | Zoning Neighborhood #4 |
| School District Barre Town School District | Middle |
|---|---|
| Elementary | High |
| Heat Fuel Oil | Excluded |
|---|---|
| Heating/Cool None, Baseboard | Negotiable |
| Sewer Public | Parcel Access ROW |
| Water Drilled Well | ROW for Other Parcel |
| Water Heater Off Boiler | Financing |
| Cable Co | Documents |
| Electric 100 Amp, Circuit Breaker(s) | Tax ID 039-012-12-26 |

† The remarks published on this webpage originate from Listed By Doreen Phillips of KW Vermont via the PrimeMLS IDX Program and do not represent the views and opinions of Coldwell Banker Hickok & Boardman. Coldwell Banker Hickok & Boardman cannot be held responsible for possible violations of copyright resulting from the posting of any data from the PrimeMLS IDX Program.

 Back to Search Results
Back to Search Results










