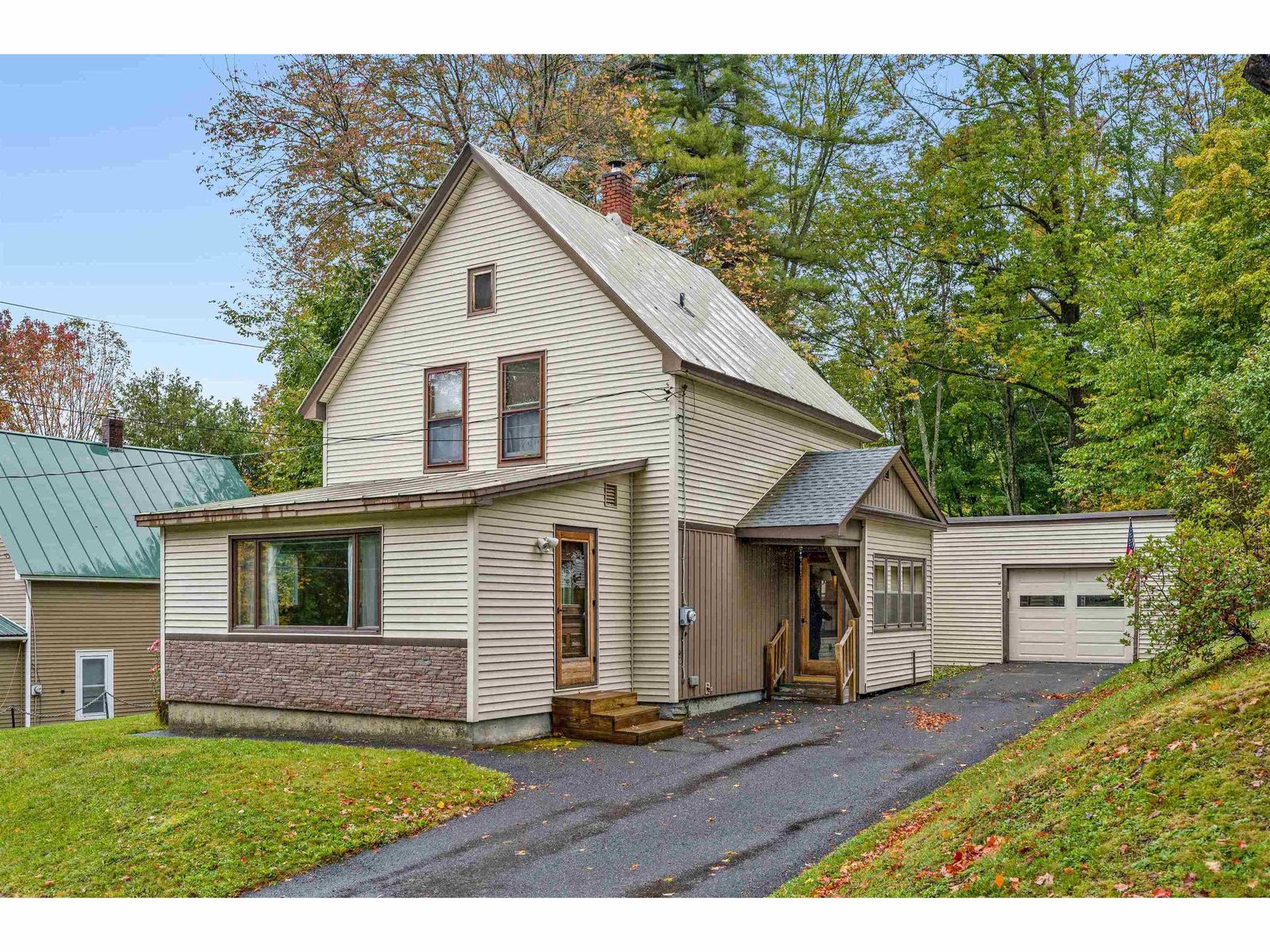Sold Status
$215,000 Sold Price
House Type
3 Beds
2 Baths
1,566 Sqft
Sold By Century 21 Farm & Forest/Burke
Similar Properties for Sale
Request a Showing or More Info

Call: 802-863-1500
Mortgage Provider
Mortgage Calculator
$
$ Taxes
$ Principal & Interest
$
This calculation is based on a rough estimate. Every person's situation is different. Be sure to consult with a mortgage advisor on your specific needs.
Washington County
The perfect opportunity to get a good, affordable home in a convenient, central location with an edge-of-the-neighborhood setting! Fully-equipped eat-in kitchen with access to an 18 'x 24' carport. Wooded privacy to the rear. Spacious living room with picture window. Two bedrooms and a full bath complete the upstairs level. Downstairs in a family room with tile flooring and a wood stove, office, and bedroom, each with walk-in closets, and a utility room with 3/4 bath and laundry facilities. A quick coat of paint and a few carpet replacement to suit your taste, would really make a big difference without a lot of effort. Cedar hedge goes with this property. Rear boundary line extends into the woods, beyond the drainage ditch. Road becomes one-way after this property. (Snowless photos displayed are from 2016). †
Property Location
Property Details
| Sold Price $215,000 | Sold Date Mar 14th, 2022 | |
|---|---|---|
| List Price $210,000 | Total Rooms 7 | List Date Jan 7th, 2022 |
| Cooperation Fee Unknown | Lot Size 0.33 Acres | Taxes $3,708 |
| MLS# 4894849 | Days on Market 1049 Days | Tax Year 2021 |
| Type House | Stories 2 | Road Frontage 110 |
| Bedrooms 3 | Style Raised Ranch | Water Frontage |
| Full Bathrooms 1 | Finished 1,566 Sqft | Construction No, Existing |
| 3/4 Bathrooms 1 | Above Grade 816 Sqft | Seasonal No |
| Half Bathrooms 0 | Below Grade 750 Sqft | Year Built 1982 |
| 1/4 Bathrooms 0 | Garage Size 1 Car | County Washington |
| Interior FeaturesKitchen/Dining, Walk-in Closet, Wood Stove Hook-up |
|---|
| Equipment & AppliancesRefrigerator, Range-Electric, Dishwasher, Washer, Dryer, Smoke Detectr-Batt Powrd, Wood Stove |
| Kitchen - Eat-in 10'x14'5, 1st Floor | Living Room 12'3x15', 1st Floor | Primary Bedroom 12'6x10'10, 1st Floor |
|---|---|---|
| Bedroom 10'9x10'3, 1st Floor | Bedroom 11'3x 10'6, Basement | Office/Study 12'x11', Basement |
| Utility Room 6'1x14'9, Basement | Bath - Full 7'x4'10, 1st Floor | Bath - 3/4 Basement |
| Laundry Room Basement | Family Room 11' x 15'8, Basement |
| ConstructionWood Frame |
|---|
| BasementInterior, Interior Stairs, Full, Daylight, Sump Pump, Finished, Sump Pump |
| Exterior FeaturesDeck |
| Exterior Vinyl | Disability Features |
|---|---|
| Foundation Poured Concrete | House Color Gray |
| Floors Vinyl, Carpet, Tile, Laminate | Building Certifications |
| Roof Shingle-Asphalt | HERS Index |
| DirectionsFrom North Main Street (Route 302) across from the VT Granite Museum at Jones Brothers, turn onto Richardson Road. At the top of the first hill where Richardson Road turns sharply to the left, stay straight onto Granview Drive. Last house on right before WCMH. |
|---|
| Lot Description, Level, Open |
| Garage & Parking Carport, , Driveway, On-Site, Covered |
| Road Frontage 110 | Water Access |
|---|---|
| Suitable UseResidential | Water Type |
| Driveway Gravel | Water Body |
| Flood Zone No | Zoning Very High Density Res |
| School District NA | Middle Barre Town Elem & Middle Sch |
|---|---|
| Elementary Barre Town Elem & Middle Sch | High Spaulding High School |
| Heat Fuel Wood, Oil | Excluded |
|---|---|
| Heating/Cool None, Hot Water, Baseboard | Negotiable |
| Sewer Public | Parcel Access ROW |
| Water Public | ROW for Other Parcel |
| Water Heater Off Boiler | Financing |
| Cable Co Spectrum avl | Documents Survey, Deed, Survey, Tax Map |
| Electric Circuit Breaker(s) | Tax ID 039-012-12131 |

† The remarks published on this webpage originate from Listed By Lori Holt of BHHS Vermont Realty Group/Montpelier via the PrimeMLS IDX Program and do not represent the views and opinions of Coldwell Banker Hickok & Boardman. Coldwell Banker Hickok & Boardman cannot be held responsible for possible violations of copyright resulting from the posting of any data from the PrimeMLS IDX Program.

 Back to Search Results
Back to Search Results










