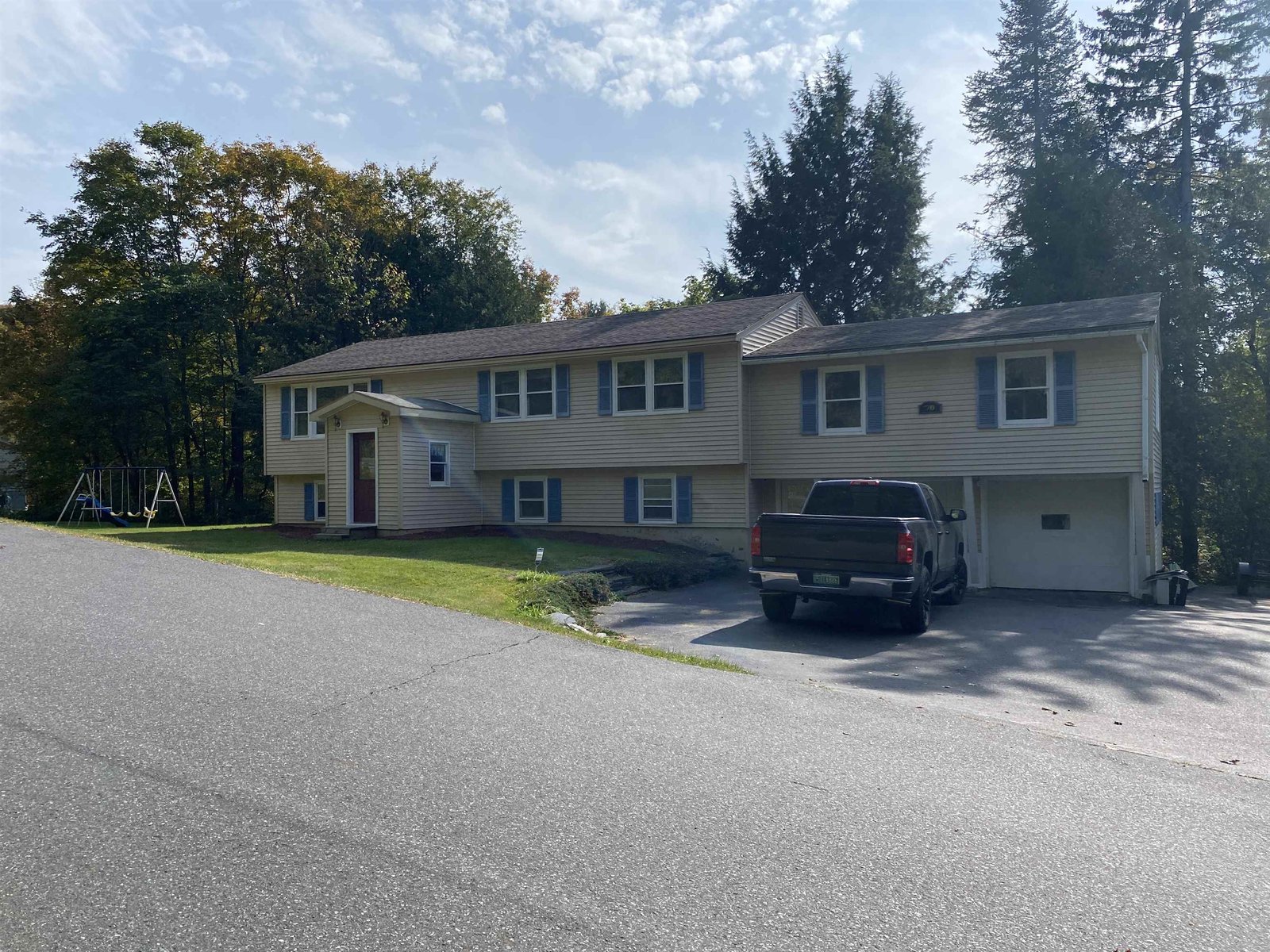Sold Status
$350,000 Sold Price
House Type
4 Beds
4 Baths
2,960 Sqft
Sold By
Similar Properties for Sale
Request a Showing or More Info

Call: 802-863-1500
Mortgage Provider
Mortgage Calculator
$
$ Taxes
$ Principal & Interest
$
This calculation is based on a rough estimate. Every person's situation is different. Be sure to consult with a mortgage advisor on your specific needs.
Washington County
Commanding views of Camel's Hump and far-off western mountain ranges. Exceptional sun sets. Land parcel with appealing hardwood stand, working sugar shack, and small pond. Home has lots of natural light, beautiful woodwork throughout, spacious rooms. Zodiaq Quartz counter surfaces. Open kitchen, dining, family area graced with fireplace. Central air throughout 2nd floor. Day before notice for showings, please. (2014 Homestead taxes would be $1010 +/- less) †
Property Location
Property Details
| Sold Price $350,000 | Sold Date Jul 10th, 2015 | |
|---|---|---|
| List Price $364,000 | Total Rooms 10 | List Date Nov 1st, 2014 |
| Cooperation Fee Unknown | Lot Size 9.83 Acres | Taxes $7,926 |
| MLS# 4391629 | Days on Market 3673 Days | Tax Year 2014 |
| Type House | Stories 2 | Road Frontage 1200 |
| Bedrooms 4 | Style Colonial | Water Frontage |
| Full Bathrooms 1 | Finished 2,960 Sqft | Construction Existing |
| 3/4 Bathrooms 1 | Above Grade 2,400 Sqft | Seasonal No |
| Half Bathrooms 2 | Below Grade 560 Sqft | Year Built 1989 |
| 1/4 Bathrooms 0 | Garage Size 2 Car | County Washington |
| Interior FeaturesKitchen, Living Room, Office/Study, Blinds, Ceiling Fan, Kitchen/Family, Dining Area, Fireplace-Wood, Primary BR with BA, 1 Fireplace, Natural Woodwork, Cable, Cable Internet, DSL |
|---|
| Equipment & AppliancesRange-Electric, Microwave, Refrigerator, Dryer, Down-draft Cooktop, Disposal, Dishwasher, Washer, CO Detector, Smoke Detector, Window Treatment |
| Primary Bedroom 18.7 x 12.1 2nd Floor | 2nd Bedroom 15.8 x 11.7 2nd Floor | 3rd Bedroom 12.7 x 10.11 2nd Floor |
|---|---|---|
| 4th Bedroom 16.4 x 11.3 2nd Floor | Living Room 18.4 x 13.4 | Kitchen 14,5 x 10.2 |
| Dining Room 13.3 x 12.9 1st Floor | Family Room 18.5 x 13.3 1st Floor | Office/Study 11.3 x 7.11 |
| Half Bath 1st Floor | Full Bath 2nd Floor | 3/4 Bath 2nd Floor |
| ConstructionWood Frame, Existing |
|---|
| BasementInterior, Interior Stairs, Concrete, Storage Space, Full, Partially Finished |
| Exterior FeaturesShed, Out Building, Window Screens, Deck, Underground Utilities |
| Exterior Wood, Clapboard | Disability Features 1st Floor 1/2 Bathrm, Access. Laundry No Steps, 1st Flr Hard Surface Flr. |
|---|---|
| Foundation Concrete | House Color Blue |
| Floors Vinyl, Carpet, Hardwood | Building Certifications |
| Roof Shingle-Architectural | HERS Index |
| DirectionsFrom Barre City Park downtown, take Washington St. (US Rt 302) east, left at the traffic light onto Hill St., left at a 4 corners onto Windy Wood Road. Turn onto first Sugarwoods Road. Property is on left at curve with outstanding views. |
|---|
| Lot DescriptionMountain View, Country Setting, Corner, Landscaped, Pond, Wooded |
| Garage & Parking Attached, Auto Open, Direct Entry, Heated, 4 Parking Spaces |
| Road Frontage 1200 | Water Access Owned |
|---|---|
| Suitable UseMaple Sugar | Water Type Pond |
| Driveway Paved | Water Body |
| Flood Zone No | Zoning Med Den Res |
| School District Barre Town School District | Middle Barre Town Elem & Middle Sch |
|---|---|
| Elementary Barre Town Elem & Middle Sch | High Spaulding High School |
| Heat Fuel Gas-LP/Bottle, Oil | Excluded Freezer. Please note - house wired for generator, generator not included. |
|---|---|
| Heating/Cool Central Air, Multi Zone, Baseboard, Hot Water, Multi Zone | Negotiable Washer, Dryer |
| Sewer Public | Parcel Access ROW No |
| Water Drilled Well, Private | ROW for Other Parcel No |
| Water Heater Tank, Off Boiler | Financing All Financing Options |
| Cable Co Charter | Documents Association Docs, Survey, Other, Deed, Survey |
| Electric Circuit Breaker(s), Wired for Generator, Generator | Tax ID 039-012-10195 |

† The remarks published on this webpage originate from Listed By of via the PrimeMLS IDX Program and do not represent the views and opinions of Coldwell Banker Hickok & Boardman. Coldwell Banker Hickok & Boardman cannot be held responsible for possible violations of copyright resulting from the posting of any data from the PrimeMLS IDX Program.

 Back to Search Results
Back to Search Results










