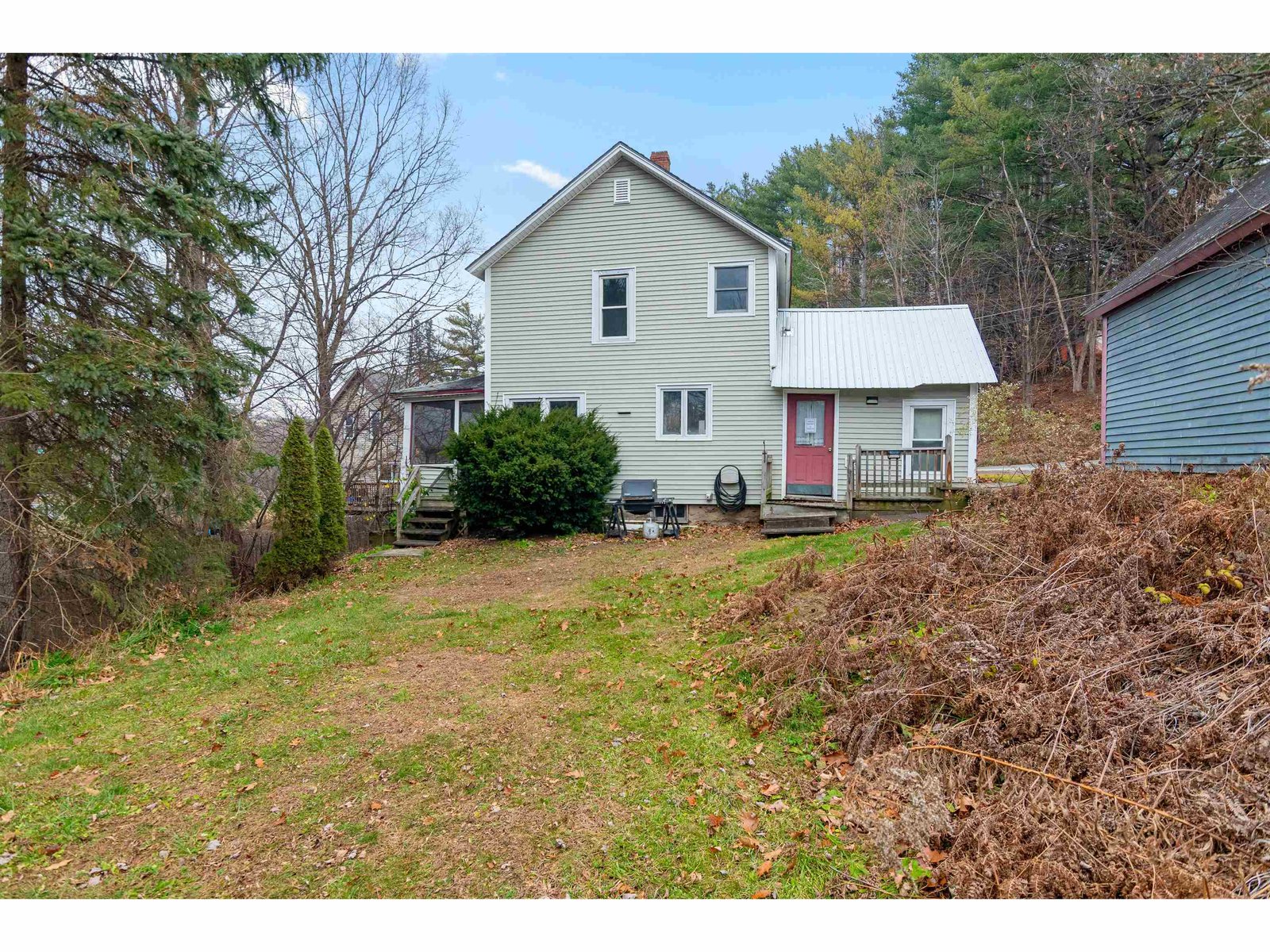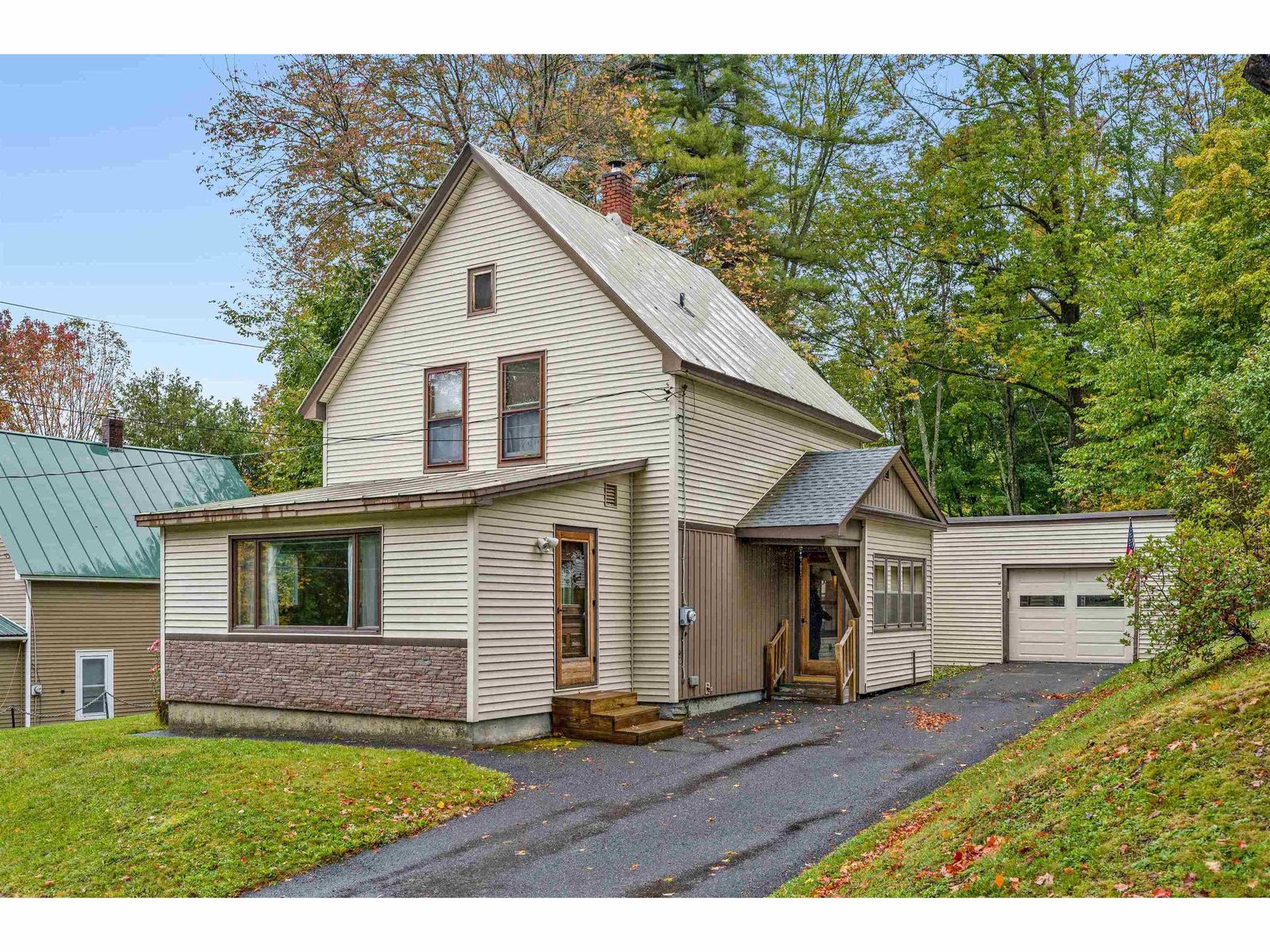Sold Status
$229,450 Sold Price
House Type
2 Beds
2 Baths
1,896 Sqft
Sold By
Similar Properties for Sale
Request a Showing or More Info

Call: 802-863-1500
Mortgage Provider
Mortgage Calculator
$
$ Taxes
$ Principal & Interest
$
This calculation is based on a rough estimate. Every person's situation is different. Be sure to consult with a mortgage advisor on your specific needs.
Washington County
This wonderful home in a desirable neighborhood is like owning a new house. Four years ago it was gutted to studs and rebuilt from the ground up. Everything is new. Prior to rebuilding, the roof and perimeter walls were insulated with spray foam making it extremely energy efficient. Also new wiring, plumbing, heating system and central AC. This open-concept home has recessed lighting throughout. The foyer has a tiled landing and a custom staircase built by a local craftsman. The kitchen was featured in “Wishack”, a Canadian design publication. It has custom cabinets, black galaxy granite, and filled with matching Energy Star appliances. A convenient pot filler faucet is installed over the cooktop. The entire first level has incredibly strong strand bamboo flooring. The first-floor bathroom has a jetted tub and a separate step-in shower. The covered porch is perfect for outdoor entertaining and is also foam insulated. Add windows for a cozy room for year-round use. Downstairs has a rec-room, new full bathroom, a clean spacious laundry room and a newly finished 12’x14’ room with a storage closet, perfect for an office. The entrance is landscaped with a slate patio and flowering shrubbery. Trees are planted in the back which will provide privacy in the coming years. The entire home has been renovated with comfort and efficiency in mind. You must see this home to appreciate all it offers. †
Property Location
Property Details
| Sold Price $229,450 | Sold Date Jul 18th, 2017 | |
|---|---|---|
| List Price $233,900 | Total Rooms 7 | List Date Apr 14th, 2017 |
| Cooperation Fee Unknown | Lot Size 0.55 Acres | Taxes $3,836 |
| MLS# 4627103 | Days on Market 2778 Days | Tax Year 2016 |
| Type House | Stories 2 | Road Frontage 300 |
| Bedrooms 2 | Style Raised Ranch | Water Frontage |
| Full Bathrooms 1 | Finished 1,896 Sqft | Construction No, Existing |
| 3/4 Bathrooms 1 | Above Grade 1,056 Sqft | Seasonal No |
| Half Bathrooms 0 | Below Grade 840 Sqft | Year Built 1972 |
| 1/4 Bathrooms 0 | Garage Size 2 Car | County Washington |
| Interior FeaturesSmoke Det-Hdwired w/Batt, Whirlpool Tub, Dining Area, Island, Blinds, , Cable, Cable Internet |
|---|
| Equipment & AppliancesMicrowave, Cook Top-Gas, Wall Oven, Microwave, Oven - Wall, Refrigerator-Energy Star, Washer - Energy Star, CO Detector, Kitchen Island, Forced Air |
| Kitchen/Dining 25 x 11', 1st Floor | Living Room 16 x 14', 1st Floor | Primary Bedroom 15 x 12', 1st Floor |
|---|---|---|
| Bedroom 14 x 10', 1st Floor | Exercise Room 12'5 x 11', Basement | Laundry Room 17 x 9', Basement |
| Den 10'8 x 10'5, Basement | Workshop 23 x 9'3, Basement |
| ConstructionWood Frame, Wood Frame |
|---|
| BasementInterior, Concrete |
| Exterior FeaturesPatio, Window Screens, Dog Fence, Screened Porch, Windows - Double Pane |
| Exterior Vinyl Siding | Disability Features Bathrm w/step-in Shower, Bathrm w/tub, Bathroom w/Tub, Hard Surface Flooring |
|---|---|
| Foundation Concrete | House Color gray |
| Floors Bamboo, Tile, Carpet | Building Certifications |
| Roof Shingle-Architectural | HERS Index |
| DirectionsRte 302 to Hill St. Up Hill St. for about .6mi and take a right on Cobble Hill Rd. Continue approx. .7 mi. to second right on Tamarack. House is first on left. |
|---|
| Lot DescriptionYes, Level, Corner, Street Lights |
| Garage & Parking Attached, , 2 Parking Spaces, Driveway, On-Site, Parking Spaces 2, Paved |
| Road Frontage 300 | Water Access |
|---|---|
| Suitable Use | Water Type |
| Driveway Paved | Water Body |
| Flood Zone No | Zoning Residential |
| School District Barre Town School District | Middle Barre Town Elem & Middle Sch |
|---|---|
| Elementary Barre Town Elem & Middle Sch | High Spaulding UHS #41 |
| Heat Fuel Gas-LP/Bottle | Excluded all draperies |
|---|---|
| Heating/Cool Central Air | Negotiable |
| Sewer Public | Parcel Access ROW |
| Water Public | ROW for Other Parcel |
| Water Heater On Demand | Financing |
| Cable Co Charter | Documents |
| Electric 150 Amp, Generator | Tax ID 039-012-10401 |

† The remarks published on this webpage originate from Listed By Holmes & Eddy of KW Vermont via the PrimeMLS IDX Program and do not represent the views and opinions of Coldwell Banker Hickok & Boardman. Coldwell Banker Hickok & Boardman cannot be held responsible for possible violations of copyright resulting from the posting of any data from the PrimeMLS IDX Program.

 Back to Search Results
Back to Search Results










