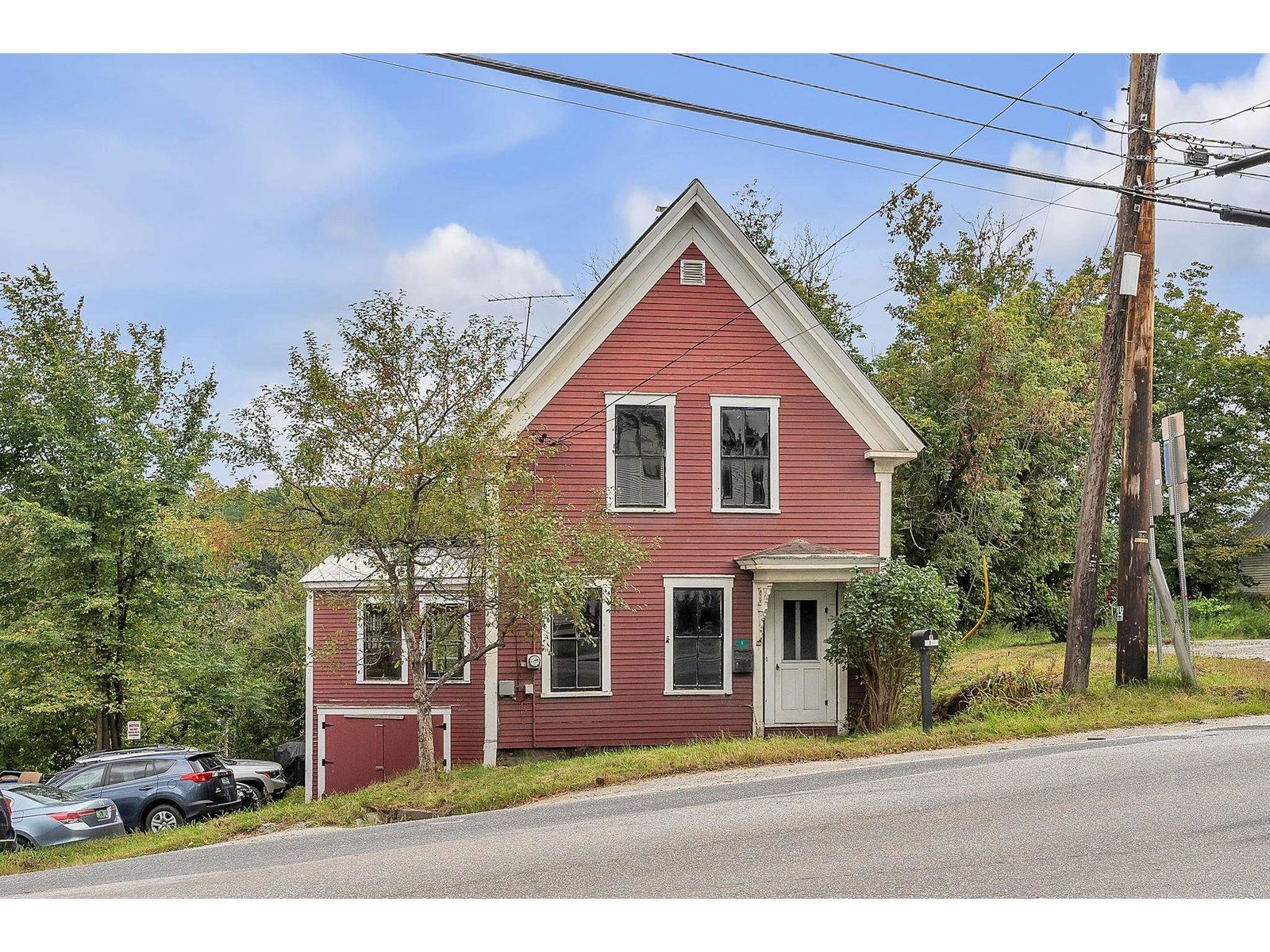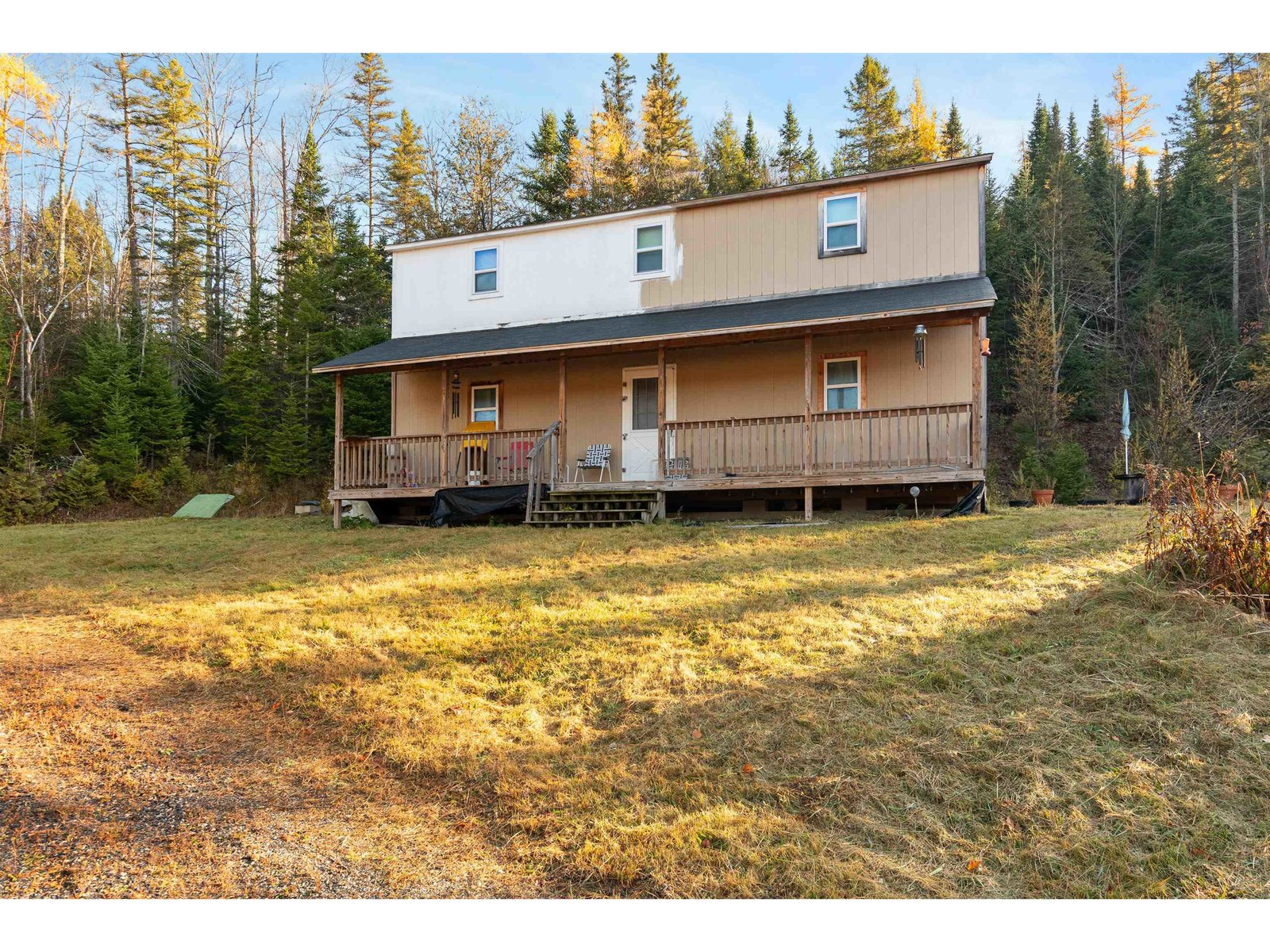Sold Status
$167,000 Sold Price
House Type
4 Beds
2 Baths
1,416 Sqft
Sold By
Similar Properties for Sale
Request a Showing or More Info

Call: 802-863-1500
Mortgage Provider
Mortgage Calculator
$
$ Taxes
$ Principal & Interest
$
This calculation is based on a rough estimate. Every person's situation is different. Be sure to consult with a mortgage advisor on your specific needs.
Washington County
Updated 4 bedroom home located in a beautiful tree lined neighborhood in Barre town. Beautiful backyard backing to a hill with an abundance of trees. One side has a privacy hedge while the other has a privacy fence so you barely see any neighbors. Enter through the extra large 16 x 11 mudroom which is stylishly decorated with crown molding, chair rail, and a new barnwood tile floor. The first floor master bedroom is amply sized at 18 x 11. The nearby second bedroom is perfect for a nursery or home office and there is a first floor powder room. Upstairs, you are greeted by a spacious 15 x 13 living room with big picture window letting in an abundance of natural lighting. The 15’ eat-in kitchen has newer maple cabinetry and updated appliances as well as pull out and easy close drawers. The stainless steel sink is extra deep. Enjoy the pleasant view of the wooded yard while preparing meals. Two large bedrooms are located upstairs as well as the remodeled bath. All bedrooms have egress sized windows. The paved driveway is wide enough to add a garage. Fire pit and two sheds for outside storage. New roof, siding, kitchen, baths, water heater, flooring, many new windows, and more! You can see the school bus stop from the living room window. Very quiet and safe neighborhood. Convenient location close to downtown shops, hospital, and nearby Montpelier. A must see! †
Property Location
Property Details
| Sold Price $167,000 | Sold Date Mar 6th, 2019 | |
|---|---|---|
| List Price $167,000 | Total Rooms 7 | List Date Jan 11th, 2019 |
| Cooperation Fee Unknown | Lot Size 0.23 Acres | Taxes $2,645 |
| MLS# 4732644 | Days on Market 2141 Days | Tax Year 2018 |
| Type House | Stories 2 | Road Frontage |
| Bedrooms 4 | Style Raised Ranch, Split Entry | Water Frontage |
| Full Bathrooms 1 | Finished 1,416 Sqft | Construction No, Existing |
| 3/4 Bathrooms 0 | Above Grade 1,416 Sqft | Seasonal No |
| Half Bathrooms 1 | Below Grade 0 Sqft | Year Built 1978 |
| 1/4 Bathrooms 0 | Garage Size Car | County Washington |
| Interior FeaturesAttic |
|---|
| Equipment & AppliancesRefrigerator, Range-Electric, Dishwasher |
| Living Room 15 x 13, 2nd Floor | Kitchen - Eat-in 15 x 10, 2nd Floor | Mudroom 16 x 11, 1st Floor |
|---|---|---|
| Primary Bedroom 18 x 11, 1st Floor | Bedroom 13 x 10, 2nd Floor | Bedroom 11 x 10, 2nd Floor |
| Bedroom 11 x 10, 1st Floor | Bath - Full 7 x 5, 2nd Floor | Bath - 1/2 5 x 5, 1st Floor |
| ConstructionWood Frame |
|---|
| BasementWalkout, Climate Controlled, Full, Daylight, Finished, Walkout |
| Exterior FeaturesShed |
| Exterior Vinyl Siding | Disability Features |
|---|---|
| Foundation Concrete | House Color Yellow |
| Floors Manufactured, Carpet, Ceramic Tile | Building Certifications |
| Roof Shingle | HERS Index |
| DirectionsGPS can take you to Spring Hollow in Montpelier so make sure to input Barre. Take Route 89 to Exit 7. Then Route 62 to left on Berlin Street. Left on Route 302 to right on Richardson Road (bends sharply to left). Then right on Spring Hollow. House on right. |
|---|
| Lot Description, Wooded, Subdivision, Wooded, Suburban |
| Garage & Parking , |
| Road Frontage | Water Access |
|---|---|
| Suitable Use | Water Type |
| Driveway Paved | Water Body |
| Flood Zone No | Zoning Residential |
| School District Barrington Sch Dsct SAU #74 | Middle Barre Town Elem & Middle Sch |
|---|---|
| Elementary Barre Town Elem & Middle Sch | High Spaulding High School |
| Heat Fuel Pellet, Wood Pellets | Excluded Two basement freezers and washer. Dryer may be negotiable. |
|---|---|
| Heating/Cool None, Baseboard | Negotiable |
| Sewer Public | Parcel Access ROW |
| Water Public | ROW for Other Parcel |
| Water Heater Domestic | Financing |
| Cable Co | Documents Property Disclosure |
| Electric Circuit Breaker(s) | Tax ID 039-012-13244 |

† The remarks published on this webpage originate from Listed By Lisa Friedman of via the PrimeMLS IDX Program and do not represent the views and opinions of Coldwell Banker Hickok & Boardman. Coldwell Banker Hickok & Boardman cannot be held responsible for possible violations of copyright resulting from the posting of any data from the PrimeMLS IDX Program.

 Back to Search Results
Back to Search Results










