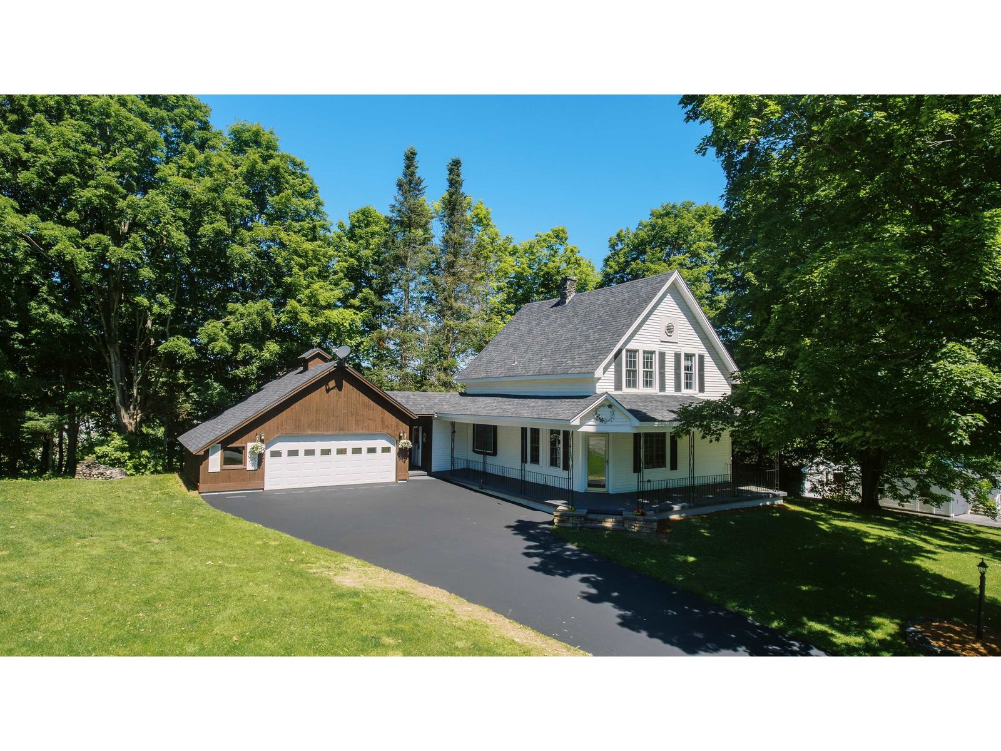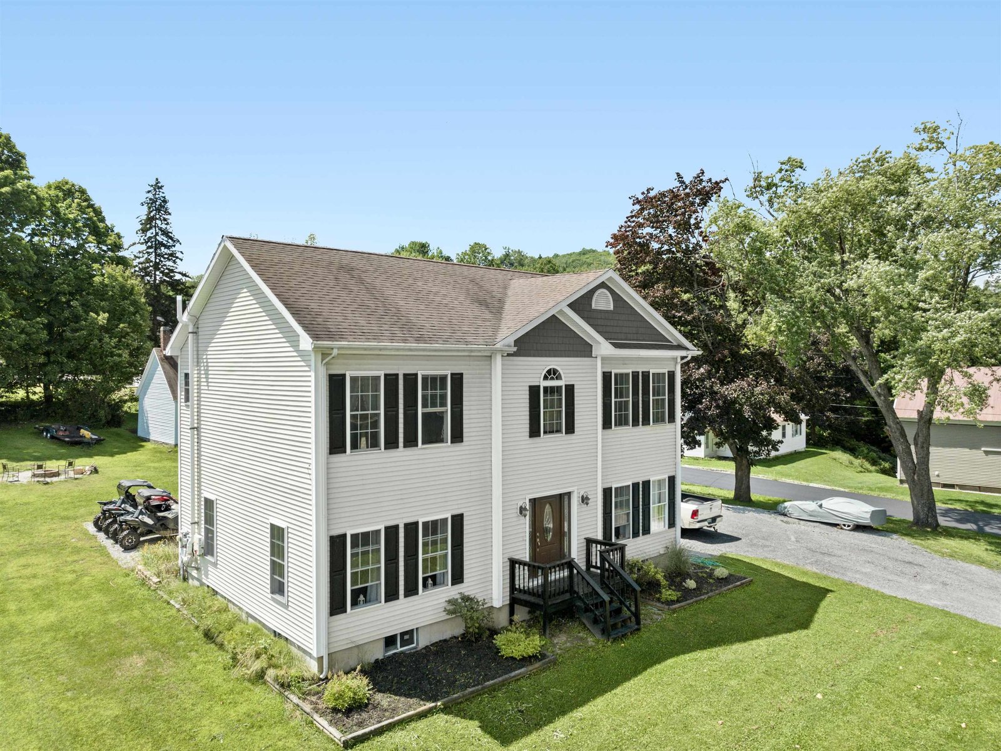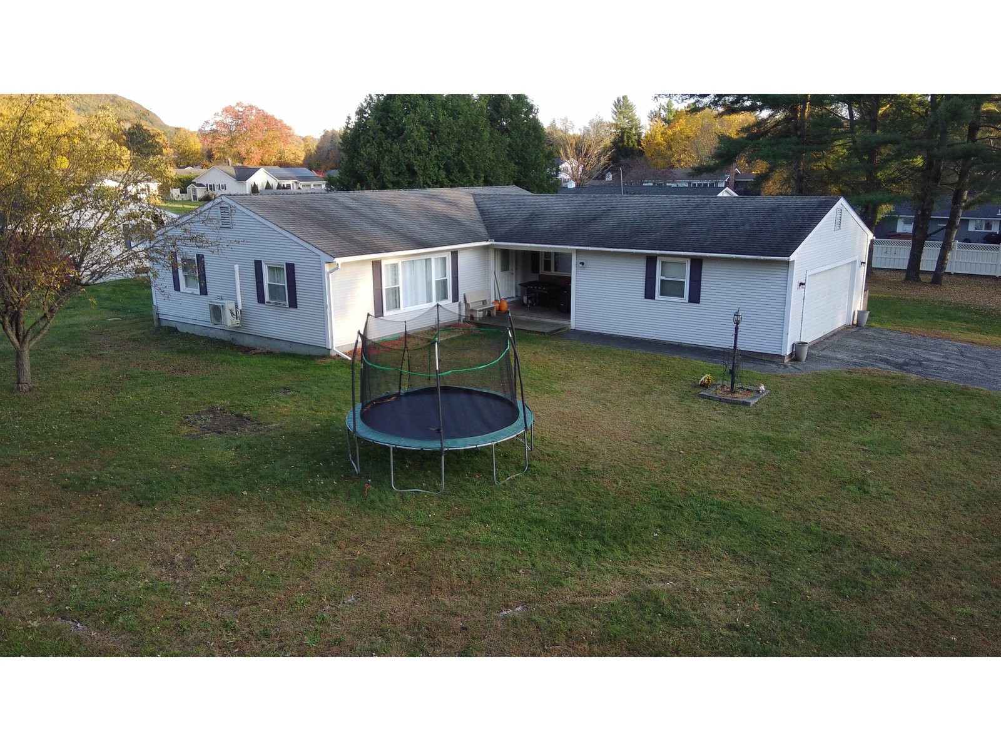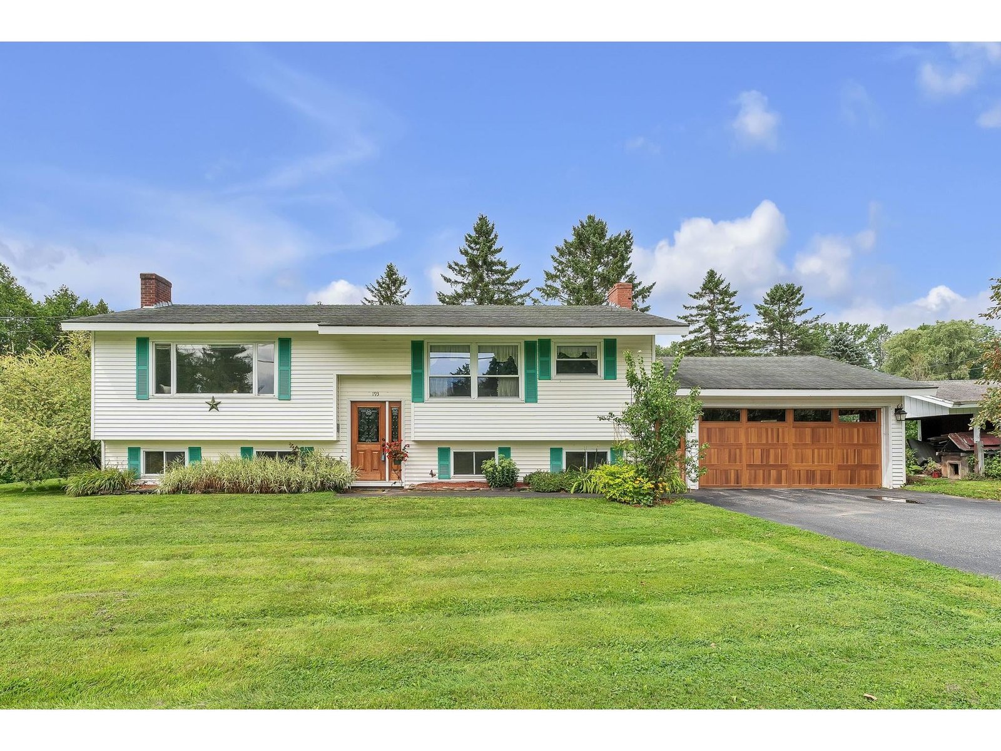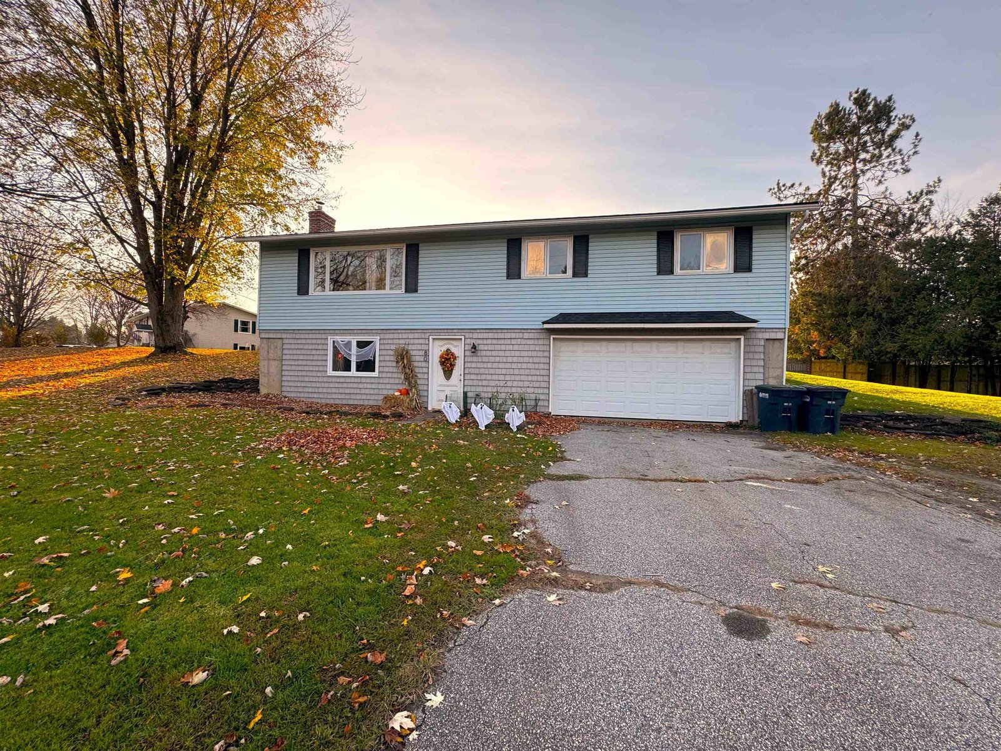380 East Cobble Hill Road Barre Town, Vermont 05641 MLS# 4806215
 Back to Search Results
Next Property
Back to Search Results
Next Property
Sold Status
$367,000 Sold Price
House Type
4 Beds
4 Baths
2,937 Sqft
Sold By
Similar Properties for Sale
Request a Showing or More Info

Call: 802-863-1500
Mortgage Provider
Mortgage Calculator
$
$ Taxes
$ Principal & Interest
$
This calculation is based on a rough estimate. Every person's situation is different. Be sure to consult with a mortgage advisor on your specific needs.
Washington County
End your search at this spacious home! Recent kitchen renovation with custom maple cabinets, granite counter tops and tile flooring. Opens directly into formal dining area with plenty of natural light. First floor master bathroom suite has vaulted ceilings, walk-in closet, and luxury bath with whirlpool tub and separate shower stall. First floor den/ofc and 3/4 bath, too. Enormous living room with hardwood flooring has built-in storage and a large brick hearth with freestanding gas fireplace with remote control. Upstairs there are 3-bedrooms, full bath and family room. Workshop and gym space in the basement level. Lots of closets and storage space. Direct-entry 2-bay garage. Covered front porch. Heated in-ground pool (new liner 2019) with patio, hot tub, outdoor shower, half bath and wet bar! Room for gardening. Basketball hoop. Landscaped yard. Location has easy year-round paved access. Close to Millstone trail system (XC, mountain biking, disc golf, hiking). A terrific destination for the active household! Shared curb cut apron, water line and driveway easement to hidden adjacent property. †
Property Location
Property Details
| Sold Price $367,000 | Sold Date Jul 30th, 2020 | |
|---|---|---|
| List Price $369,000 | Total Rooms 14 | List Date May 19th, 2020 |
| Cooperation Fee Unknown | Lot Size 1.8 Acres | Taxes $6,898 |
| MLS# 4806215 | Days on Market 1647 Days | Tax Year 2019 |
| Type House | Stories 1 1/2 | Road Frontage 360 |
| Bedrooms 4 | Style Contemporary, Cape | Water Frontage |
| Full Bathrooms 2 | Finished 2,937 Sqft | Construction No, Existing |
| 3/4 Bathrooms 1 | Above Grade 2,832 Sqft | Seasonal No |
| Half Bathrooms 1 | Below Grade 105 Sqft | Year Built 1981 |
| 1/4 Bathrooms 0 | Garage Size 2 Car | County Washington |
| Interior FeaturesCeiling Fan, Dining Area, Fireplace - Gas, Primary BR w/ BA, Natural Light, Natural Woodwork, Walk-in Closet, Whirlpool Tub |
|---|
| Equipment & AppliancesWasher, Cook Top-Electric, Refrigerator, Dishwasher, Wall Oven, Dryer, Central Vacuum, CO Detector, Smoke Detector |
| Kitchen 11' x 14', 1st Floor | Dining Room 14' x 14', 1st Floor | Living Room 24'8 x 17'3, 1st Floor |
|---|---|---|
| Primary Bedroom 14' x 13', 1st Floor | Bath - Full 1st Floor | Bath - 3/4 1st Floor |
| Den 12' x 9', 1st Floor | Bedroom 14' x 12', 2nd Floor | Bedroom 10' x 11', 2nd Floor |
| Bedroom 10' x 11', 2nd Floor | Family Room 14' x 17', 2nd Floor | Bath - Full 2nd Floor |
| ConstructionWood Frame |
|---|
| BasementInterior, Partially Finished, Interior Stairs, Concrete, Crawl Space, Full, Walkout |
| Exterior FeaturesBasketball Court, Deck, Fence - Invisible Pet, Fence - Partial, Hot Tub, Pool - In Ground, Porch - Covered |
| Exterior Wood, Clapboard | Disability Features 1st Floor 1/2 Bathrm, 1st Floor 3/4 Bathrm, 1st Floor Full Bathrm, Kitchen w/5 ft Diameter, Bathrm w/tub, Bathrm w/step-in Shower, Kitchen w/5 Ft. Diameter, Paved Parking |
|---|---|
| Foundation Poured Concrete | House Color Brown |
| Floors Tile, Carpet, Laminate, Hardwood | Building Certifications |
| Roof Shingle-Asphalt | HERS Index |
| DirectionsFrom Downtown Barre City, travel East on Route 302. At rotary in East Barre, take 3rd exit onto East Cobble Hill Road. Subject property is fourth visible house on left. |
|---|
| Lot DescriptionYes, View, Trail/Near Trail, Landscaped, Neighborhood |
| Garage & Parking Attached, Auto Open, Direct Entry, Driveway, Garage, On-Site |
| Road Frontage 360 | Water Access |
|---|---|
| Suitable UseResidential | Water Type |
| Driveway Paved | Water Body |
| Flood Zone No | Zoning High Density Residential |
| School District NA | Middle Barre Town Elem & Middle Sch |
|---|---|
| Elementary Barre Town Elem & Middle Sch | High Spaulding High School |
| Heat Fuel Oil, Gas-LP/Bottle | Excluded Mini-fridges, toolboxes, coat racks in entry, guitar mounts, gym equip, kayak, bike & ski racks. Projector in pool area negot. Some pool equipment. |
|---|---|
| Heating/Cool None, Multi Zone, Radiant, Hot Water, Baseboard | Negotiable |
| Sewer Public | Parcel Access ROW |
| Water Public, Metered | ROW for Other Parcel Yes |
| Water Heater Off Boiler | Financing |
| Cable Co Spectrum avl | Documents Survey, Deed, ROW (Right-Of-Way), Property Disclosure, Plot Plan, State Wastewater Permit, Survey, Tax Map |
| Electric Circuit Breaker(s) | Tax ID 039-012-12007 |

† The remarks published on this webpage originate from Listed By Lori Holt of BHHS Vermont Realty Group/Montpelier via the PrimeMLS IDX Program and do not represent the views and opinions of Coldwell Banker Hickok & Boardman. Coldwell Banker Hickok & Boardman cannot be held responsible for possible violations of copyright resulting from the posting of any data from the PrimeMLS IDX Program.

