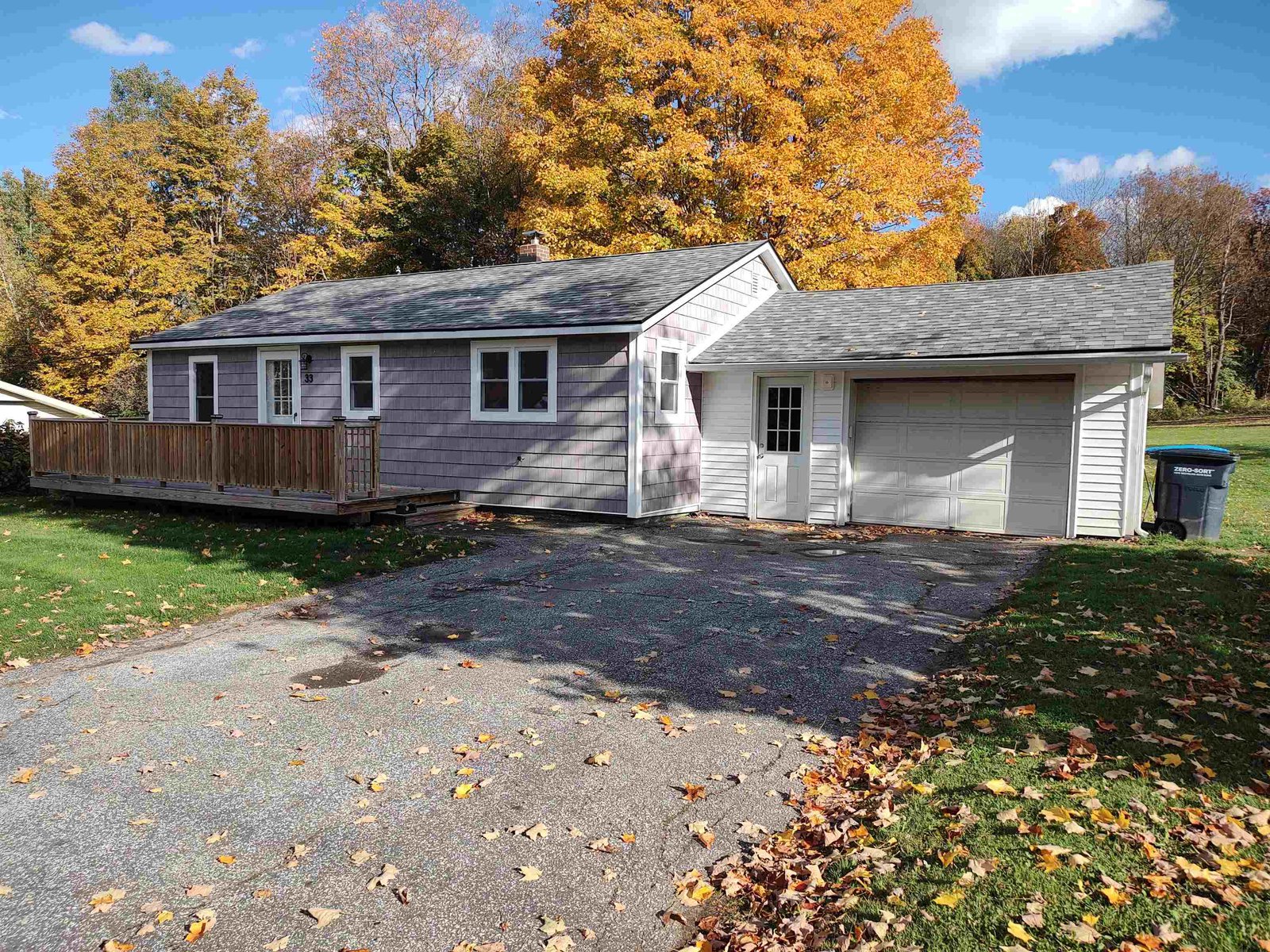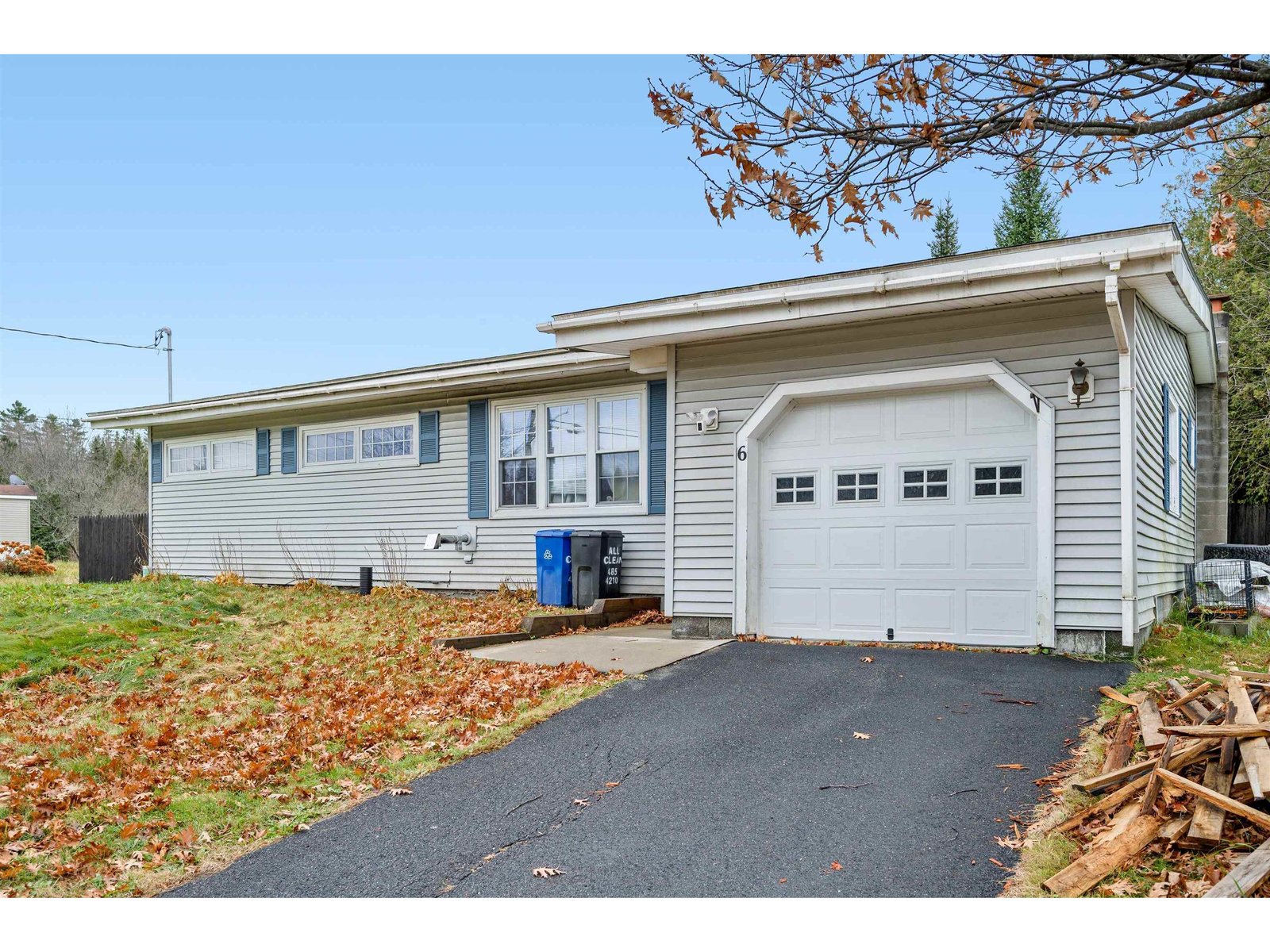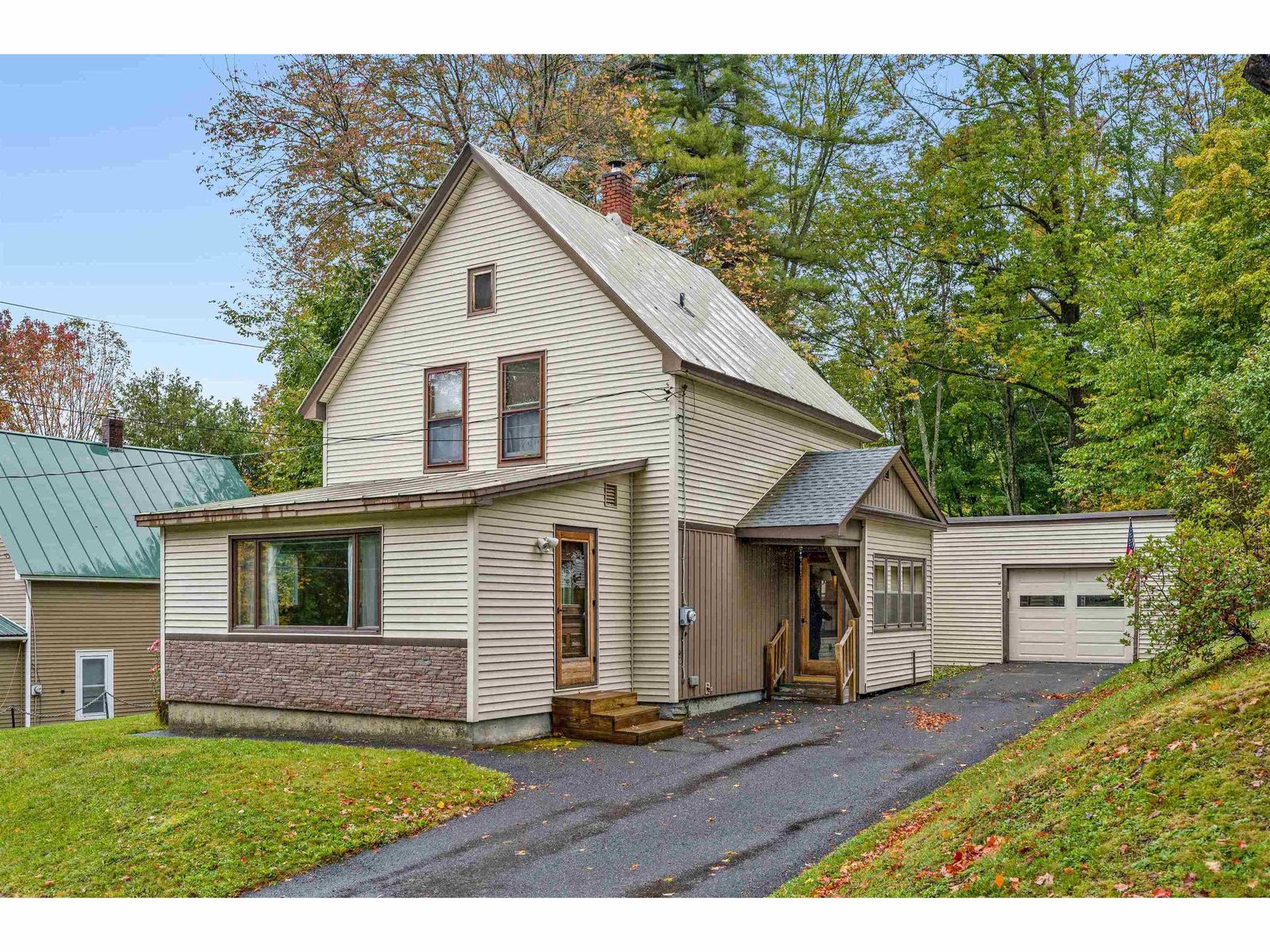Sold Status
$253,000 Sold Price
House Type
3 Beds
2 Baths
1,930 Sqft
Sold By
Similar Properties for Sale
Request a Showing or More Info

Call: 802-863-1500
Mortgage Provider
Mortgage Calculator
$
$ Taxes
$ Principal & Interest
$
This calculation is based on a rough estimate. Every person's situation is different. Be sure to consult with a mortgage advisor on your specific needs.
Washington County
Extremely private yet very close to both Barre and East Montpelier. Open and contemporary floor plan with greatroom. MB with bath and walk-in closet. Third bedroom could be used as a den/office. Brand new carpet, oil tanks. House is nestled in the woods with a sugarhouse and small sugarbush. A short walk takes you to open meadow with gorgeous views †
Property Location
Property Details
| Sold Price $253,000 | Sold Date Jun 30th, 2008 | |
|---|---|---|
| List Price $253,000 | Total Rooms 5 | List Date Sep 4th, 2007 |
| Cooperation Fee Unknown | Lot Size 8.4 Acres | Taxes $4,373 |
| MLS# 2676832 | Days on Market 6288 Days | Tax Year 2007 |
| Type House | Stories 1 | Road Frontage 50 |
| Bedrooms 3 | Style Contemporary | Water Frontage |
| Full Bathrooms 1 | Finished 1,930 Sqft | Construction Existing |
| 3/4 Bathrooms 1 | Above Grade 1,930 Sqft | Seasonal No |
| Half Bathrooms 0 | Below Grade 0 Sqft | Year Built 1986 |
| 1/4 Bathrooms | Garage Size 2 Car | County Washington |
| Interior Features1st Floor Laundry, 1st Floor Primary BR, Alternative Heat Stove, Cable, Cable Internet, Cathedral Ceilings, Ceiling Fan, Dining Area, Fireplace-Wood, Hearth, Laundry Hook-ups, Primary BR with BA, Mudroom, Pantry, Wood Stove, Other |
|---|
| Equipment & AppliancesDishwasher, Disposal, Dryer, Range-Electric, Smoke Detector, Trash Compactor, Window Treatment, Wood Stove |
| Primary Bedroom 14x20 1st Floor | 2nd Bedroom 14x19 1st Floor | 3rd Bedroom 10x14 |
|---|---|---|
| Living Room 24x28 1st Floor | Kitchen 15x8 1st Floor | Full Bath 1st Floor |
| 3/4 Bath 1st Floor |
| ConstructionPost and Beam |
|---|
| BasementSlab, None |
| Exterior FeaturesOut Building, Porch, Underground Utilities |
| Exterior Vertical,Wood | Disability Features |
|---|---|
| Foundation Concrete, Slab w/Frst Wall | House Color Brown |
| Floors | Building Certifications |
| Roof Shingle-Asphalt | HERS Index |
| DirectionsTake Beckley Hill Road to top. Just after it turns to dirt, driveway on right with mailbox across the street. Also, from Rt.2 take Muddy Rd. to right on Mekkelsen Rd. to Beckley Hill Rd., driveway on left right before road becomes paved. |
|---|
| Lot DescriptionAgricultural Prop, Fields, Horse Prop, Level, Mountain, Sloping, Valley, View, Wooded |
| Garage & Parking 6+ Parking Spaces, Attached, Auto Open, Direct Entry, Storage Above |
| Road Frontage 50 | Water Access |
|---|---|
| Suitable Use | Water Type |
| Driveway Crushed/Stone | Water Body |
| Flood Zone No | Zoning Res A |
| School District NA | Middle Barre Town Elem & Middle Sch |
|---|---|
| Elementary Barre Town Elem & Middle Sch | High Spaulding High School |
| Heat Fuel Oil, Wood | Excluded |
|---|---|
| Heating/Cool Central Air, Hot Air, Stove | Negotiable |
| Sewer 1000 Gallon, Concrete, Leach Field, Private, Septic | Parcel Access ROW |
| Water Drilled Well, Private | ROW for Other Parcel |
| Water Heater Off Boiler, Oil | Financing |
| Cable Co | Documents |
| Electric Circuit Breaker(s) | Tax ID |

† The remarks published on this webpage originate from Listed By Sue Aldrich of Coldwell Banker Classic Properties via the PrimeMLS IDX Program and do not represent the views and opinions of Coldwell Banker Hickok & Boardman. Coldwell Banker Hickok & Boardman cannot be held responsible for possible violations of copyright resulting from the posting of any data from the PrimeMLS IDX Program.

 Back to Search Results
Back to Search Results










