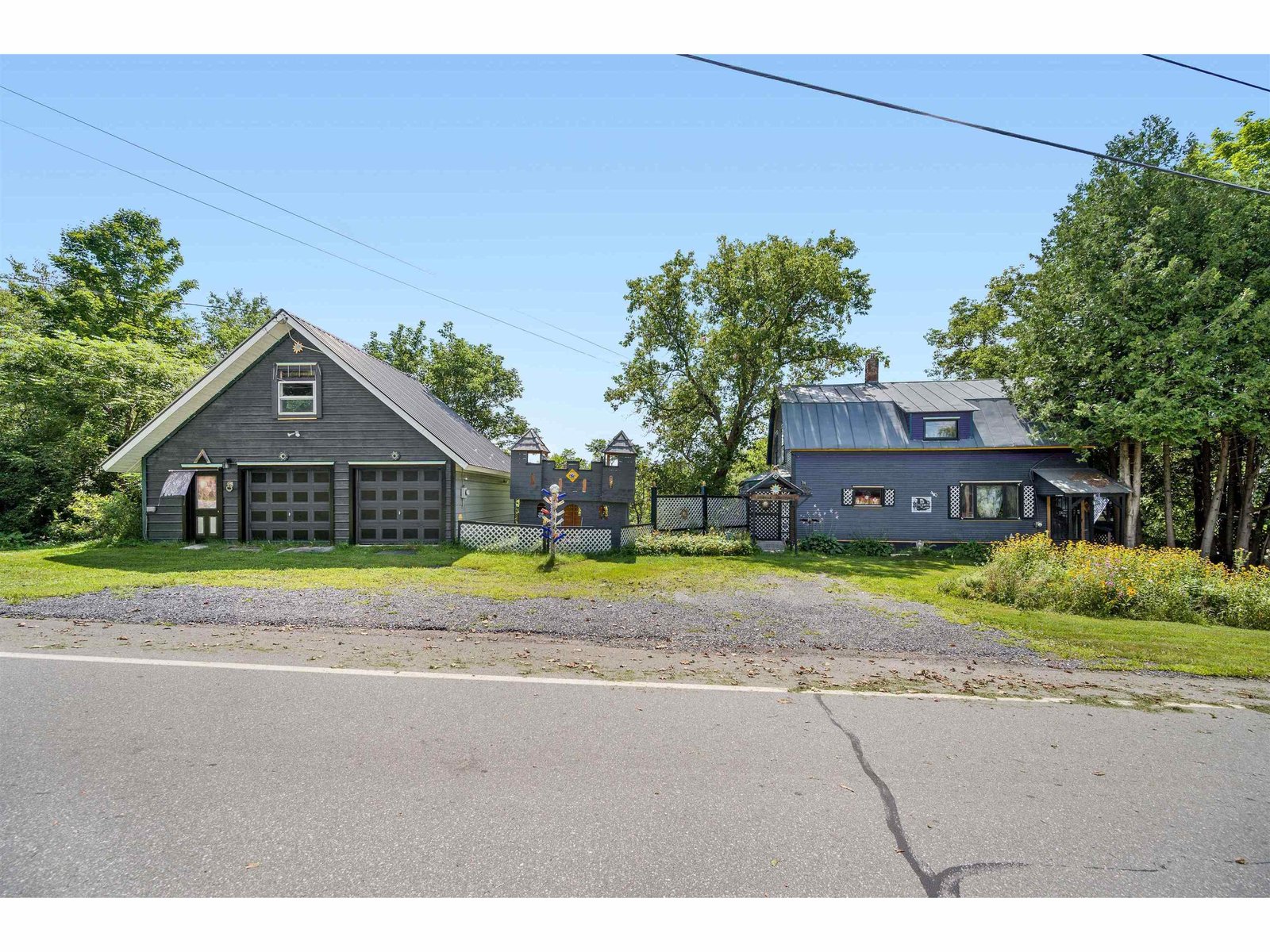Sold Status
$195,000 Sold Price
House Type
5 Beds
2 Baths
2,568 Sqft
Sold By
Similar Properties for Sale
Request a Showing or More Info

Call: 802-863-1500
Mortgage Provider
Mortgage Calculator
$
$ Taxes
$ Principal & Interest
$
This calculation is based on a rough estimate. Every person's situation is different. Be sure to consult with a mortgage advisor on your specific needs.
Washington County
This expansive 5 bedroom ranch style home offers plenty of space for the family. The kitchen offers plenty of space for that gourmet cook in the family. Relax in the large living room with fireplace after that big meal. The mostly finished basement offers a huge family room with 1 fireplaces and a separate room which could be used as a game room. Enjoy your morning coffee on the back deck overlooking the large level lot. Recent upgrades include: a new Bederus Gas Boiler, all new controls, new thermostats and a chimney liner installed; a new sump pump and pumping for it professionally installed; installation of a new shower unit in the basement bathroom; new vinyl siding, shutters and painting of wood trim; trimmed the deck and put crushed ledge under it. Minutes to downtown restaurants, shopping and I-89. †
Property Location
Property Details
| Sold Price $195,000 | Sold Date Jun 21st, 2019 | |
|---|---|---|
| List Price $199,000 | Total Rooms 10 | List Date Apr 29th, 2019 |
| Cooperation Fee Unknown | Lot Size 0.37 Acres | Taxes $3,827 |
| MLS# 4747973 | Days on Market 2033 Days | Tax Year 2018 |
| Type House | Stories 1 | Road Frontage 102 |
| Bedrooms 5 | Style Ranch | Water Frontage |
| Full Bathrooms 1 | Finished 2,568 Sqft | Construction No, Existing |
| 3/4 Bathrooms 0 | Above Grade 1,456 Sqft | Seasonal No |
| Half Bathrooms 1 | Below Grade 1,112 Sqft | Year Built 1964 |
| 1/4 Bathrooms 0 | Garage Size 2 Car | County Washington |
| Interior FeaturesDining Area, Fireplaces - 3+, Laundry Hook-ups, Storage - Indoor |
|---|
| Equipment & AppliancesRefrigerator, Dishwasher, Range-Electric |
| Dining Room 15 x 11, 1st Floor | Kitchen 15 x 10, 1st Floor | Living Room 21 x 12, 1st Floor |
|---|---|---|
| Bedroom 13 x 12, 1st Floor | Bedroom 12 x 10, 1st Floor | Bedroom 12 x 11, 1st Floor |
| Bedroom 12 x 10, 1st Floor | Family Room 22 x 21, Basement | Bedroom 16 x 13, Basement |
| Den 18 x 13, Basement | Utility Room Basement |
| ConstructionWood Frame |
|---|
| BasementInterior, Interior Stairs, Concrete, Storage Space, Storage Space |
| Exterior FeaturesDeck, Garden Space, Storage |
| Exterior Wood, Clapboard | Disability Features 1st Floor Bedroom, 1st Floor Full Bathrm |
|---|---|
| Foundation Poured Concrete | House Color Grey |
| Floors Vinyl, Carpet, Hardwood | Building Certifications |
| Roof Shingle-Asphalt | HERS Index |
| DirectionsWashington St to Hill St, left onto Windywood Rd. Turn right onto Willow and then left on Clover Lane. Home is on the left. |
|---|
| Lot Description, Level, Neighborhood |
| Garage & Parking Attached, Auto Open, 4 Parking Spaces, Driveway, Parking Spaces 4, Paved |
| Road Frontage 102 | Water Access |
|---|---|
| Suitable Use | Water Type |
| Driveway Paved | Water Body |
| Flood Zone Unknown | Zoning Res A |
| School District Barre Town School District | Middle Barre Town Elem & Middle Sch |
|---|---|
| Elementary Barre Town Elem & Middle Sch | High Spaulding High School |
| Heat Fuel Oil | Excluded |
|---|---|
| Heating/Cool None, Hot Water, Baseboard | Negotiable |
| Sewer Public, Public Sewer On-Site | Parcel Access ROW |
| Water Public | ROW for Other Parcel |
| Water Heater Off Boiler | Financing |
| Cable Co | Documents Plot Plan, Property Disclosure, Deed, Tax Map |
| Electric Circuit Breaker(s) | Tax ID 039-012-13101 |

† The remarks published on this webpage originate from Listed By of BCK Real Estate via the PrimeMLS IDX Program and do not represent the views and opinions of Coldwell Banker Hickok & Boardman. Coldwell Banker Hickok & Boardman cannot be held responsible for possible violations of copyright resulting from the posting of any data from the PrimeMLS IDX Program.

 Back to Search Results
Back to Search Results










