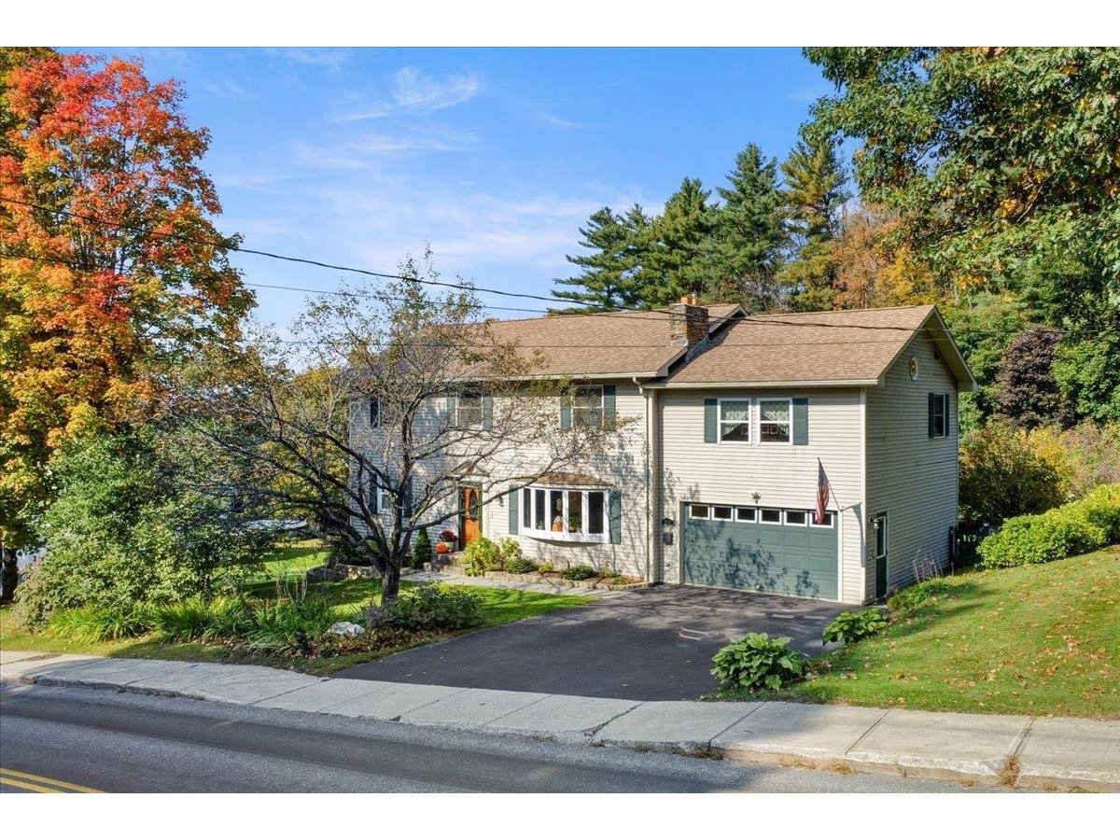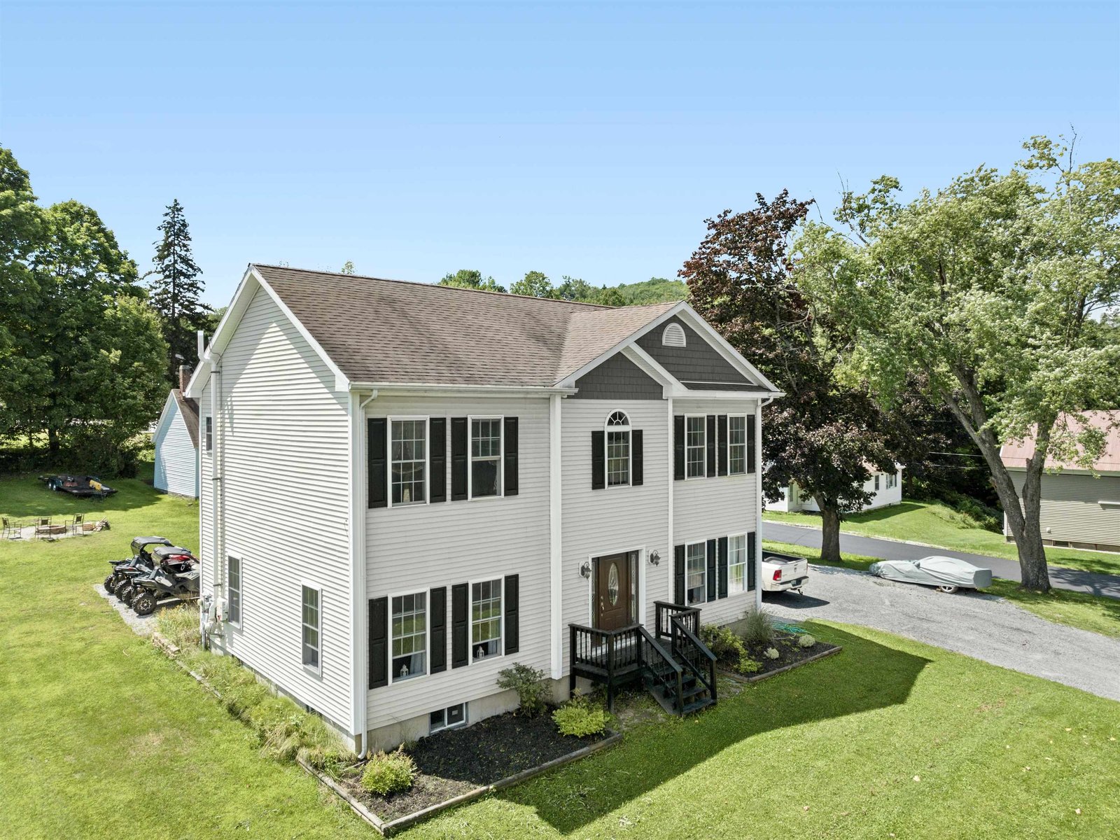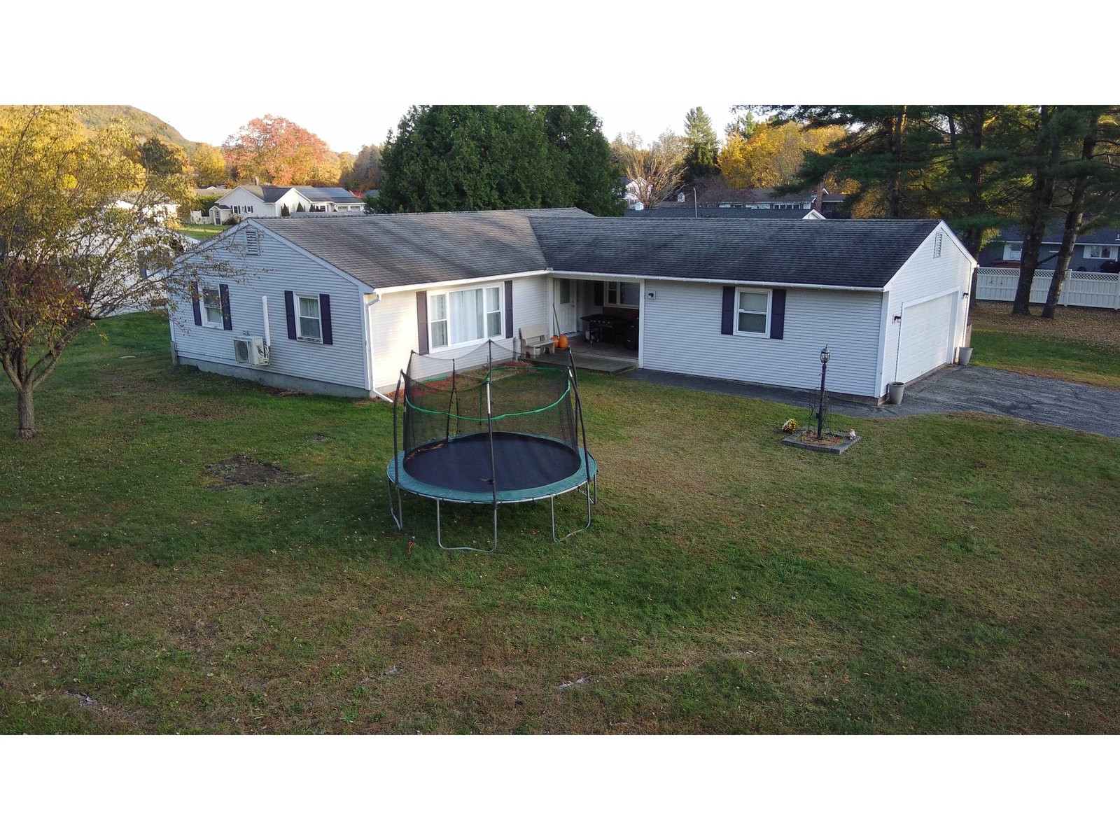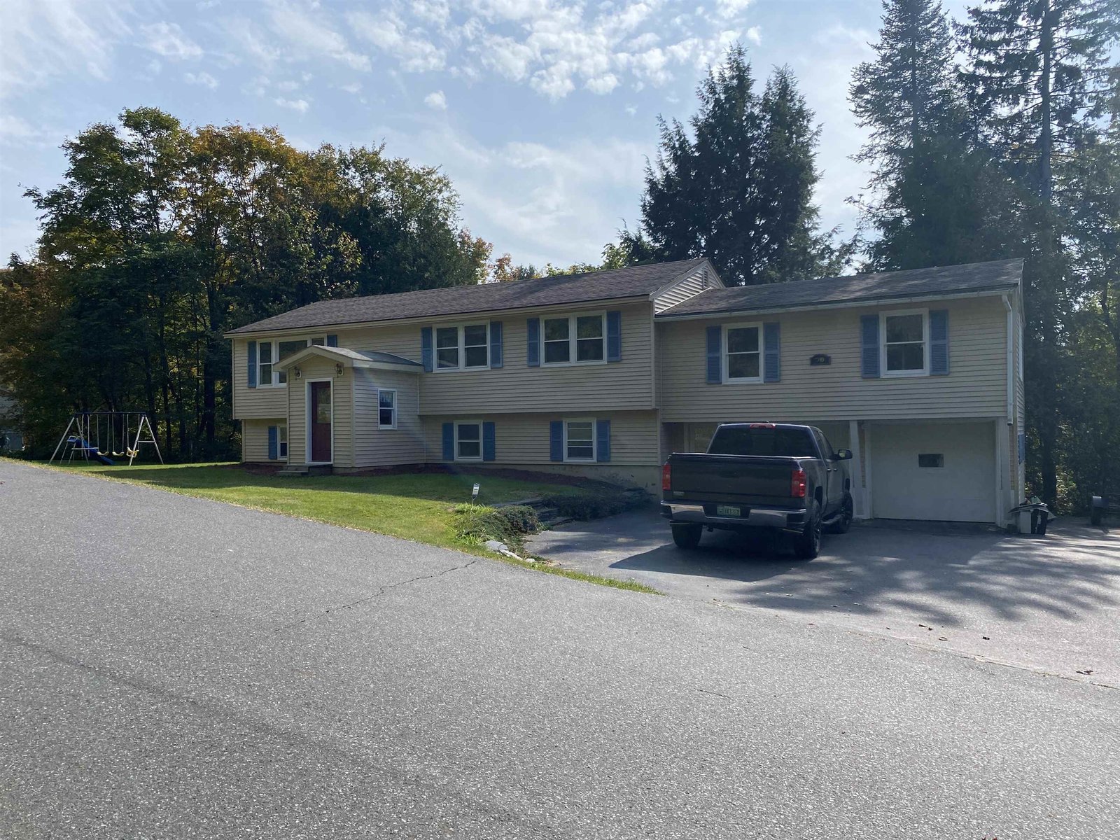Sold Status
$415,000 Sold Price
House Type
3 Beds
3 Baths
3,126 Sqft
Sold By Lipkin Audette Team of Coldwell Banker Hickok and Boardman
Similar Properties for Sale
Request a Showing or More Info

Call: 802-863-1500
Mortgage Provider
Mortgage Calculator
$
$ Taxes
$ Principal & Interest
$
This calculation is based on a rough estimate. Every person's situation is different. Be sure to consult with a mortgage advisor on your specific needs.
Washington County
Executive ranch style home on 10.2 manicured acres with established flower beds. Attached 2 car garage (28 x 28) with water and built in storage. Facing the Camels Hump Mountains, western view with year round Panoramic views and beautiful sunsets, which you just have to see to appreciate. Granite entry steps, main level opens to the open concept kitchen with center island and Quaker Maid cabinets - dining room with hardwood floors and master bedroom with double closets and recent wall to wall carpet. Large family room (16 x 24) with a cathedral wooden ceiling which opens to an over sized deck over seeing your 10.2 acres and a brook which with the labor of love the owner created a field stone lined brook. Lower level with 2 bedrooms and a full bath features a large living space with walk out to a flag stone patio. Adjacent is a one car garage/work shop (16 x 24). A new furnace system was installed in 2019. Easy access to interstate I 89, School choices, Hospital - Vast trails, Bor-Fitness Center, Sugar Bush - Stowe ski areas. Active Opera House, Civic Center, Country Club all close by and State Capitol in Montpelier and Norwich University, oldest military university in the country. Many restaurants to please all!! Easy to get to the Burlington International Airport. Extras included in sale are lawn mower, garden tools and more with upgrades. Septic System pumped and inspected 2020. Don't hesitate you'll miss out on this amazing well loved an cared for home. †
Property Location
Property Details
| Sold Price $415,000 | Sold Date Apr 16th, 2021 | |
|---|---|---|
| List Price $449,000 | Total Rooms 9 | List Date Aug 20th, 2020 |
| Cooperation Fee Unknown | Lot Size 10.2 Acres | Taxes $6,225 |
| MLS# 4825008 | Days on Market 1554 Days | Tax Year 2020 |
| Type House | Stories 1 | Road Frontage 1700 |
| Bedrooms 3 | Style Ranch | Water Frontage |
| Full Bathrooms 2 | Finished 3,126 Sqft | Construction No, Existing |
| 3/4 Bathrooms 0 | Above Grade 1,563 Sqft | Seasonal No |
| Half Bathrooms 1 | Below Grade 1,563 Sqft | Year Built 1985 |
| 1/4 Bathrooms 0 | Garage Size 4 Car | County Washington |
| Interior FeaturesBlinds, Cedar Closet, Ceiling Fan, Dining Area, In-Law/Accessory Dwelling, Kitchen Island, Primary BR w/ BA, Natural Light, Natural Woodwork, Security, Storage - Indoor, Vaulted Ceiling, Laundry - 1st Floor |
|---|
| Equipment & AppliancesRefrigerator, Range-Gas, Dishwasher, Washer, Double Oven, Microwave, Dryer, Smoke Detector, CO Detector |
| Kitchen 14.5 x 10.7, 1st Floor | Dining Room 27 x 15, 1st Floor | Living Room 15.7 x 27, 1st Floor |
|---|---|---|
| Primary Suite 14.11 x 18.3, 1st Floor | Foyer 6.6 x 12.2, 1st Floor | Rec Room 20 x 15, Basement |
| Bedroom 13 x 12, Basement | Bedroom 13 x 11, Basement | Utility Room 10 x 12, Basement |
| Workshop Basement | Living Room 12 x 16, Basement |
| ConstructionWood Frame |
|---|
| BasementInterior, Stubbed In, Climate Controlled, Concrete, Daylight, Finished, Storage Space, Full, Interior Stairs, Interior Access, Exterior Access |
| Exterior FeaturesDeck, Garden Space, Patio |
| Exterior Vinyl Siding | Disability Features |
|---|---|
| Foundation Concrete | House Color 3688 |
| Floors Slate/Stone, Carpet, Ceramic Tile, Hardwood | Building Certifications |
| Roof Shingle-Asphalt | HERS Index |
| DirectionsHill Street to Sierra Lavin Road to Anderson Road right onto Taplin first road on the right see sign. |
|---|
| Lot Description, Agricultural Prop, Walking Trails, Trail/Near Trail, Level, View, Mountain View, Landscaped, Country Setting, Horse Prop |
| Garage & Parking Attached, Auto Open, Storage Above, Heated |
| Road Frontage 1700 | Water Access |
|---|---|
| Suitable Use | Water Type |
| Driveway Paved | Water Body |
| Flood Zone No | Zoning Residential |
| School District Washington | Middle Barre Town Elem & Middle Sch |
|---|---|
| Elementary Barre Town Elem & Middle Sch | High Choice |
| Heat Fuel Oil | Excluded |
|---|---|
| Heating/Cool None, Baseboard | Negotiable |
| Sewer Septic, Mound | Parcel Access ROW |
| Water Drilled Well | ROW for Other Parcel |
| Water Heater On Demand | Financing |
| Cable Co | Documents Property Disclosure, Deed, Property Disclosure |
| Electric Generator, Circuit Breaker(s) | Tax ID 039-012-10595 |

† The remarks published on this webpage originate from Listed By Alison McCullough of Alison McCullough Real Estate via the PrimeMLS IDX Program and do not represent the views and opinions of Coldwell Banker Hickok & Boardman. Coldwell Banker Hickok & Boardman cannot be held responsible for possible violations of copyright resulting from the posting of any data from the PrimeMLS IDX Program.

 Back to Search Results
Back to Search Results










