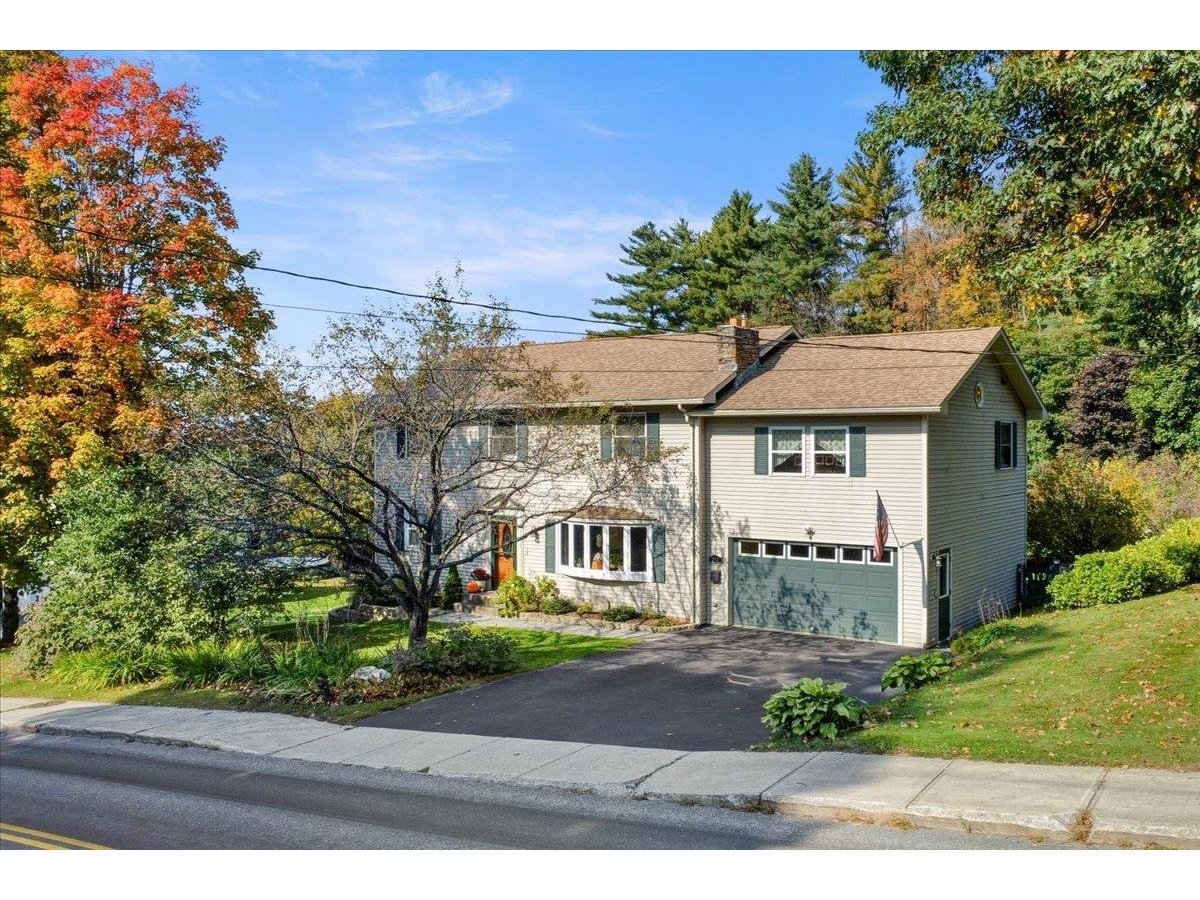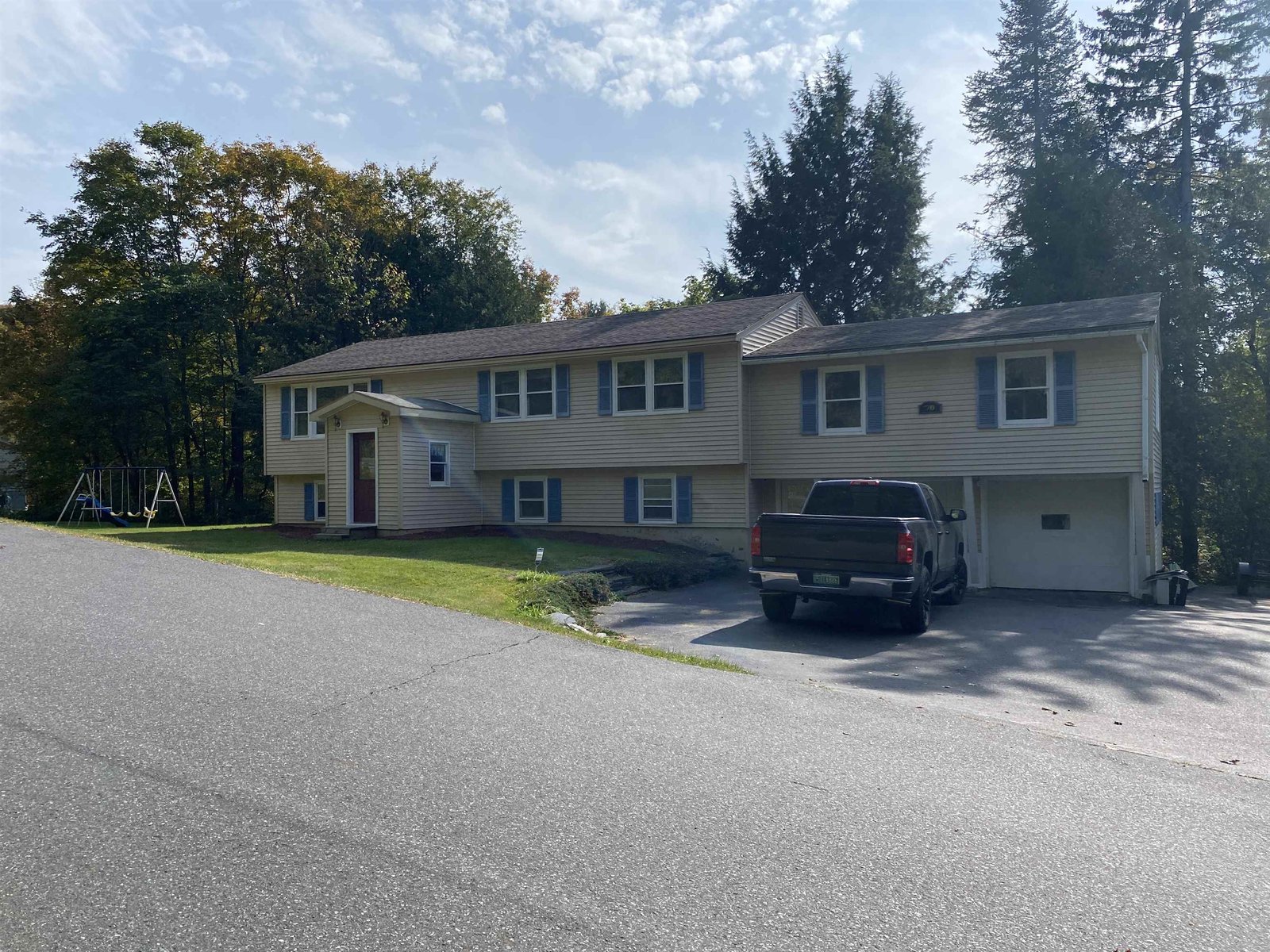Sold Status
$502,000 Sold Price
House Type
5 Beds
4 Baths
3,493 Sqft
Sold By
Similar Properties for Sale
Request a Showing or More Info

Call: 802-863-1500
Mortgage Provider
Mortgage Calculator
$
$ Taxes
$ Principal & Interest
$
This calculation is based on a rough estimate. Every person's situation is different. Be sure to consult with a mortgage advisor on your specific needs.
Washington County
Built by renowned area builder Ray Duff, this home features an expansive open floor plan with bright, long range western sunset views. The kitchen/living area with a breakfast bar, propane heating stove, direct access to the sunny deck, and ample storage is perfect for entertaining. 5 bedrooms including a first-floor bedroom provide plenty of room for everyone. A bonus room above the garage is ideal for a recreation room, home theatre, or workout space. The walkout lower level complete with two separate stairway entrances boasts a kitchen area that could be used as an in-law apartment or teenage hangout. A private backyard in an area of well-maintained homes round out the many things you will love about living here. †
Property Location
Property Details
| Sold Price $502,000 | Sold Date May 25th, 2023 | |
|---|---|---|
| List Price $450,000 | Total Rooms 12 | List Date Mar 6th, 2023 |
| Cooperation Fee Unknown | Lot Size 0.36 Acres | Taxes $7,564 |
| MLS# 4944771 | Days on Market 626 Days | Tax Year 2022 |
| Type House | Stories 2 | Road Frontage 110 |
| Bedrooms 5 | Style Farmhouse | Water Frontage |
| Full Bathrooms 2 | Finished 3,493 Sqft | Construction No, Existing |
| 3/4 Bathrooms 1 | Above Grade 2,429 Sqft | Seasonal No |
| Half Bathrooms 1 | Below Grade 1,064 Sqft | Year Built 1994 |
| 1/4 Bathrooms 0 | Garage Size 2 Car | County Washington |
| Interior FeaturesHearth, In-Law/Accessory Dwelling, Kitchen/Living, Primary BR w/ BA, Natural Woodwork, Laundry - 1st Floor |
|---|
| Equipment & AppliancesCook Top-Electric, Refrigerator, Dishwasher, Range-Electric, , Gas Heat Stove |
| Kitchen 16 X 15, 1st Floor | Dining Room 13 X 12, 1st Floor | Living Room 20 X 15, 1st Floor |
|---|---|---|
| Family Room 31 X 15, Basement | Utility Room 13 X 11, Basement | Primary Bedroom 15 X 14, 2nd Floor |
| Bedroom 13 X 10, 2nd Floor | Bedroom 12 X 11, 2nd Floor | Bedroom 12 X 12, 1st Floor |
| Bedroom 12 X 11, Basement | Great Room 25 X 12, 2nd Floor | Other 9 X 6, Basement |
| ConstructionWood Frame |
|---|
| BasementInterior, Storage Space, Interior Stairs, Finished, Walkout, Exterior Access |
| Exterior FeaturesDeck, Porch |
| Exterior Vinyl | Disability Features |
|---|---|
| Foundation Concrete | House Color White |
| Floors Vinyl, Carpet, Ceramic Tile, Hardwood | Building Certifications |
| Roof Shingle-Architectural | HERS Index |
| DirectionsFrom Barre, take Washington Street and make a left on Hill Street. At the top of the hill, take a right onto West Cobble Hill. Cobble Hill Meadows is approximately one mile on the left. House is located on the left. |
|---|
| Lot DescriptionUnknown, Mountain View, Subdivision, Landscaped, Country Setting, Cul-De-Sac |
| Garage & Parking Attached, |
| Road Frontage 110 | Water Access |
|---|---|
| Suitable Use | Water Type |
| Driveway Paved | Water Body |
| Flood Zone No | Zoning Residential |
| School District Barre Unified Union School District | Middle Barre Town Elem & Middle Sch |
|---|---|
| Elementary Barre Town Elem & Middle Sch | High Spaulding High School |
| Heat Fuel Oil, Gas-LP/Bottle | Excluded Washer and Dryer are negotiable. Electric Stove in lower level does not convey. |
|---|---|
| Heating/Cool None, Multi Zone, Hot Water, Baseboard, Stove - Gas | Negotiable Washer, Dryer |
| Sewer Public | Parcel Access ROW |
| Water Public | ROW for Other Parcel |
| Water Heater Off Boiler | Financing |
| Cable Co | Documents |
| Electric Circuit Breaker(s), 200 Amp | Tax ID 039-012-10755 |

† The remarks published on this webpage originate from Listed By of BCK Real Estate via the PrimeMLS IDX Program and do not represent the views and opinions of Coldwell Banker Hickok & Boardman. Coldwell Banker Hickok & Boardman cannot be held responsible for possible violations of copyright resulting from the posting of any data from the PrimeMLS IDX Program.

 Back to Search Results
Back to Search Results










