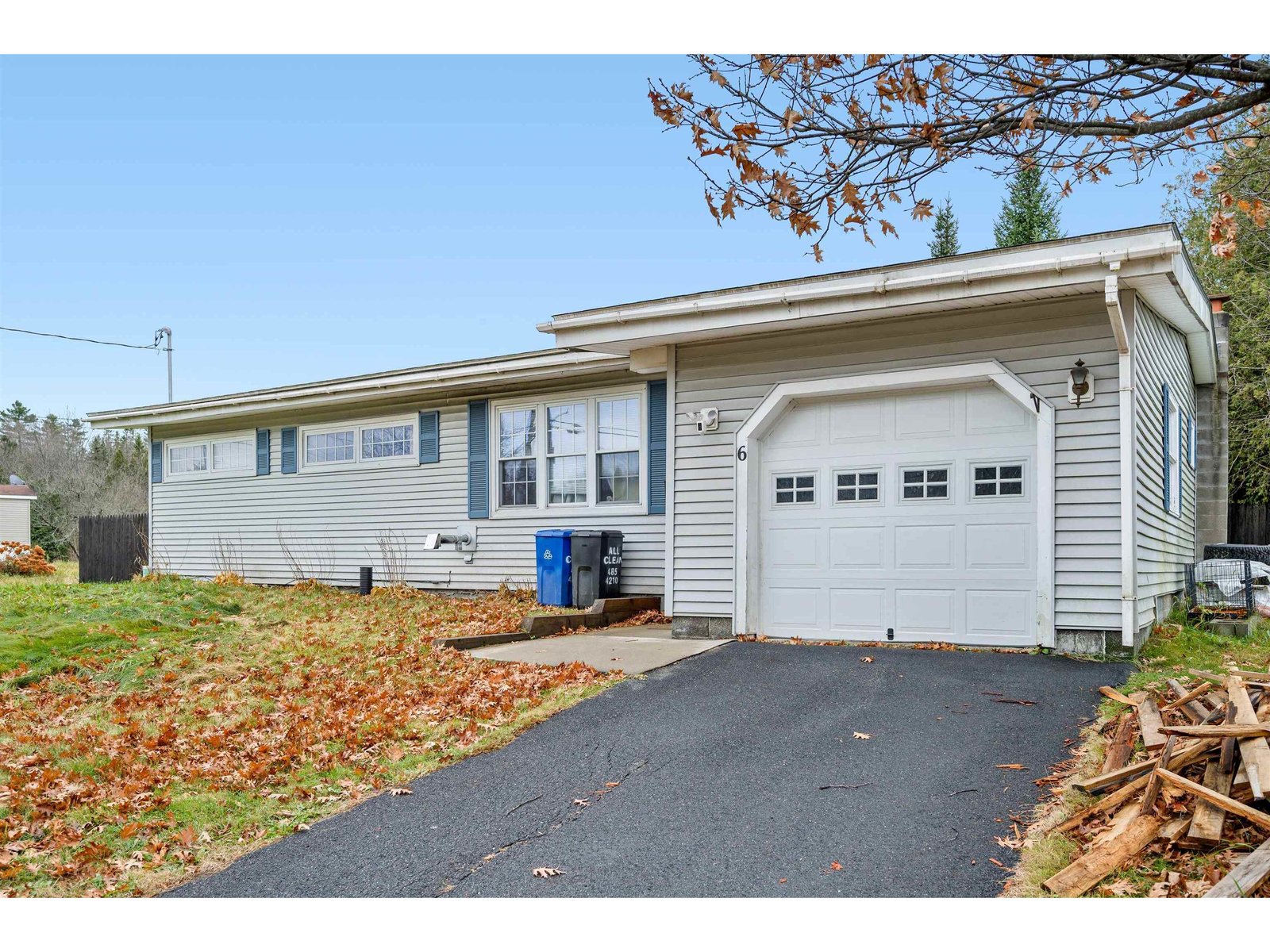Sold Status
$238,000 Sold Price
House Type
3 Beds
2 Baths
2,444 Sqft
Sold By
Similar Properties for Sale
Request a Showing or More Info

Call: 802-863-1500
Mortgage Provider
Mortgage Calculator
$
$ Taxes
$ Principal & Interest
$
This calculation is based on a rough estimate. Every person's situation is different. Be sure to consult with a mortgage advisor on your specific needs.
Washington County
Beautiful contemporary with step-down living room, lovely laminate floors, Espresso Granite kitchen sink, exceptional decorating. "Country" yet conveniently located on a paved road. Outstanding sunsets and western views. Small, manageable in-ground pool, high bush blue berries. Replacement windows, up graded baths, etc. Move in ready. Neighborhood connector trail at very back end of land for neighbors only to connect to a VAST trail. †
Property Location
Property Details
| Sold Price $238,000 | Sold Date Oct 19th, 2015 | |
|---|---|---|
| List Price $239,000 | Total Rooms 8 | List Date Aug 4th, 2014 |
| Cooperation Fee Unknown | Lot Size 2.29 Acres | Taxes $4,253 |
| MLS# 4376458 | Days on Market 3762 Days | Tax Year 2015 |
| Type House | Stories 1 | Road Frontage 172 |
| Bedrooms 3 | Style Ranch | Water Frontage |
| Full Bathrooms 1 | Finished 2,444 Sqft | Construction Existing |
| 3/4 Bathrooms 1 | Above Grade 2,444 Sqft | Seasonal No |
| Half Bathrooms 0 | Below Grade 0 Sqft | Year Built 1968 |
| 1/4 Bathrooms 0 | Garage Size 2 Car | County Washington |
| Interior FeaturesKitchen, Living Room, Fireplace-Wood, Ceiling Fan, Primary BR with BA, Blinds, Dining Area, 1st Floor Laundry, Draperies, 1 Fireplace, Living/Dining, Gas Heat Stove, Cable, Cable Internet, DSL |
|---|
| Equipment & AppliancesRefrigerator, Washer, Dishwasher, Microwave, Range-Gas, Exhaust Hood, Dryer, CO Detector, Smoke Detector, Window Treatment, Gas Heat Stove |
| Primary Bedroom 16.4 x 12 1st Floor | 2nd Bedroom 11.8 x 11.8 1st Floor | 3rd Bedroom 12 x 9 1st Floor |
|---|---|---|
| Living Room 24 x 16.3 | Kitchen 12 x 11 | Family Room 32 x 12 1st Floor |
| Full Bath 1st Floor | 3/4 Bath 1st Floor |
| ConstructionWood Frame, Existing |
|---|
| BasementNone, Slab |
| Exterior FeaturesPool-In Ground, Dog Fence |
| Exterior Vinyl | Disability Features Grab Bars in Bathrm, Bathrm w/tub, 1st Floor Bedroom, 1st Floor Full Bathrm, 1st Flr Hard Surface Flr., Access. Laundry No Steps |
|---|---|
| Foundation Concrete | House Color Grey |
| Floors Vinyl, Slate/Stone, Laminate | Building Certifications |
| Roof Shingle-Asphalt | HERS Index |
| DirectionsFrom downtown @ Barre City Park, take Washington St. (US Rt 302 east) to traffic light, then left onto Hill St., keep right at "Y" onto Sierra Lavin. Watch for property on right. |
|---|
| Lot DescriptionLevel, View, Country Setting, Landscaped |
| Garage & Parking Attached, Auto Open, Direct Entry, 3 Parking Spaces |
| Road Frontage 172 | Water Access |
|---|---|
| Suitable UseNot Applicable | Water Type |
| Driveway Gravel | Water Body |
| Flood Zone No | Zoning Med Den Res |
| School District Barre Town School District | Middle Barre Town Elem & Middle Sch |
|---|---|
| Elementary Barre Town Elem & Middle Sch | High Spaulding High School |
| Heat Fuel Gas-LP/Bottle, Other | Excluded |
|---|---|
| Heating/Cool Multi Zone, Other, Multi Zone, Other | Negotiable |
| Sewer 1000 Gallon, Pump Up, Public, Septic, Concrete | Parcel Access ROW No |
| Water Drilled Well, Private | ROW for Other Parcel No |
| Water Heater Electric, Rented | Financing All Financing Options |
| Cable Co Charter | Documents Other, Property Disclosure, Deed, Plot Plan, Property Disclosure |
| Electric Circuit Breaker(s) | Tax ID 039-012-12855 |

† The remarks published on this webpage originate from Listed By of via the PrimeMLS IDX Program and do not represent the views and opinions of Coldwell Banker Hickok & Boardman. Coldwell Banker Hickok & Boardman cannot be held responsible for possible violations of copyright resulting from the posting of any data from the PrimeMLS IDX Program.

 Back to Search Results
Back to Search Results










