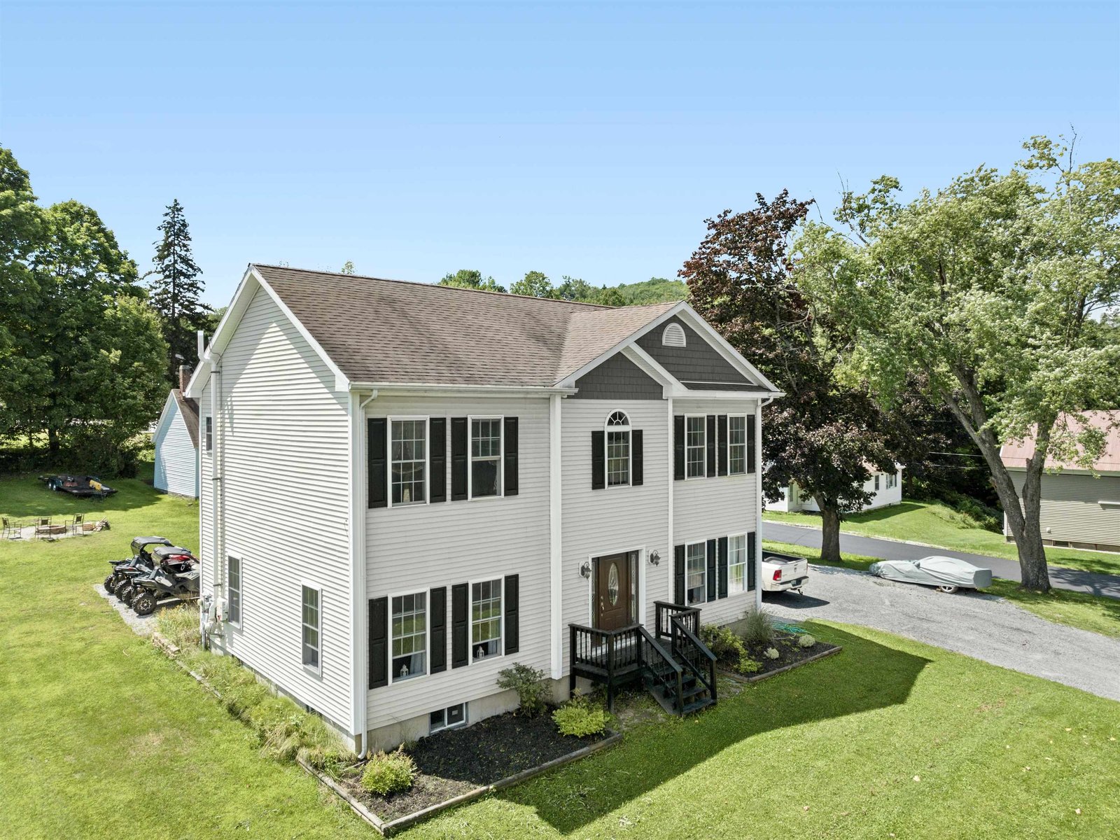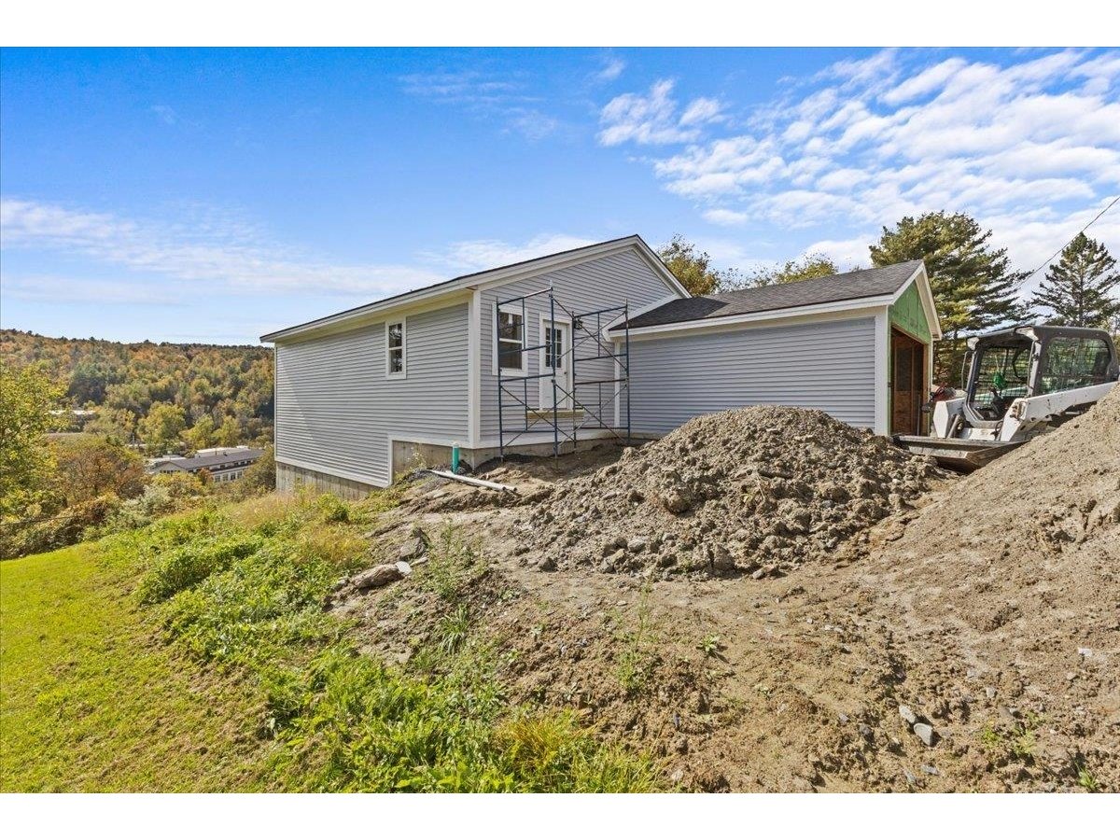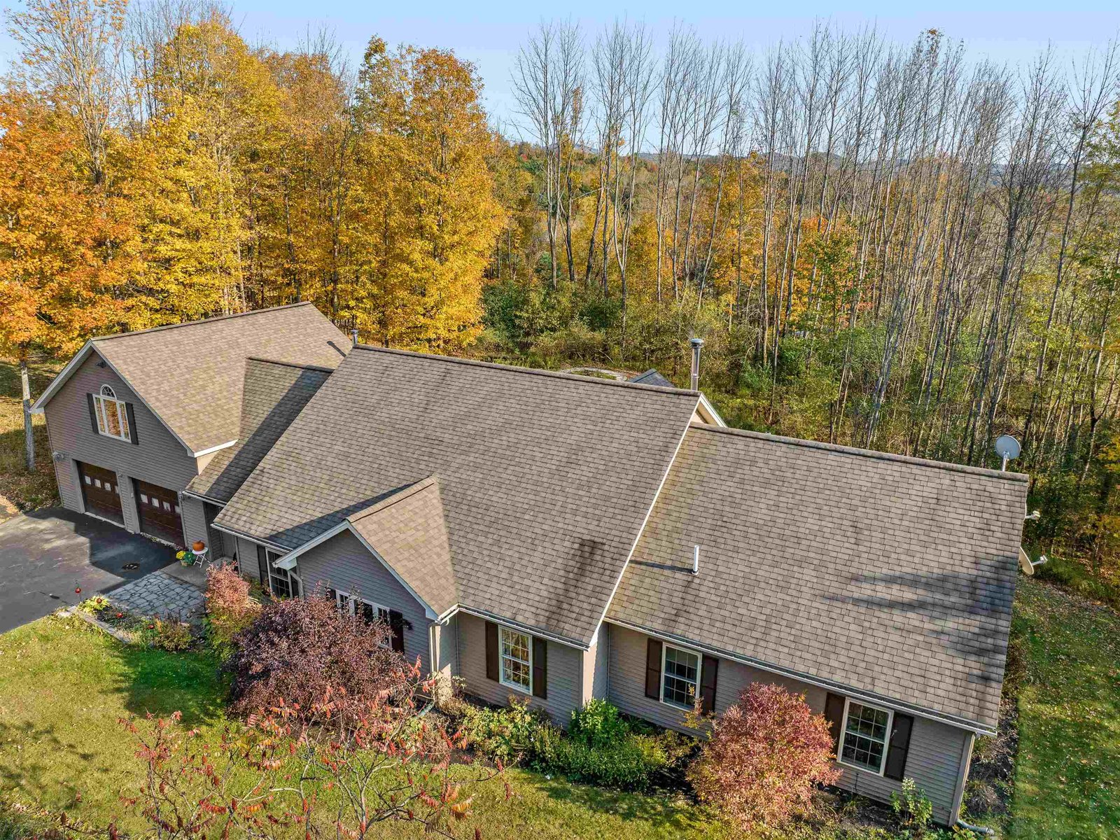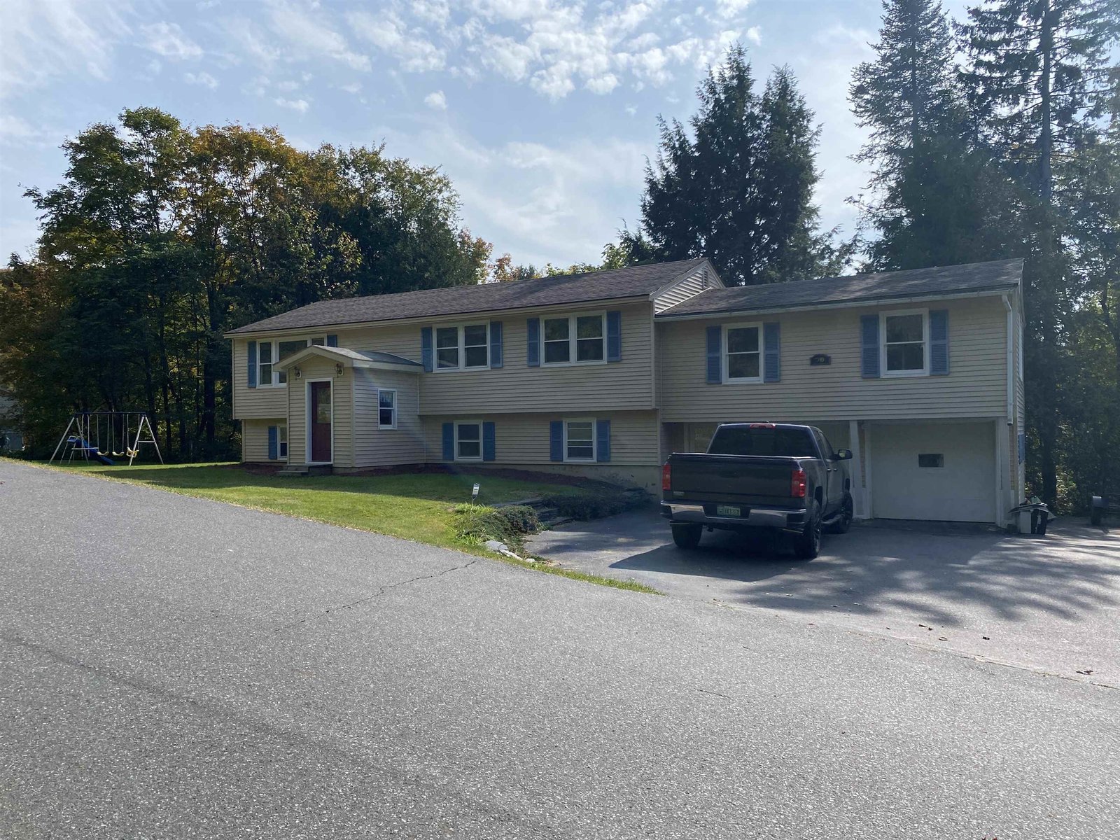Sold Status
$424,000 Sold Price
House Type
4 Beds
3 Baths
3,298 Sqft
Sold By
Similar Properties for Sale
Request a Showing or More Info

Call: 802-863-1500
Mortgage Provider
Mortgage Calculator
$
$ Taxes
$ Principal & Interest
$
This calculation is based on a rough estimate. Every person's situation is different. Be sure to consult with a mortgage advisor on your specific needs.
Washington County
STUNNING VT BEAUTY ! Built in 1990 and remodeled in 2002, this gorgeous 3,294 square foot cape sits on 7.5 acres overlooking breathtaking mountain views. The spacious first floor offers a master bedroom with full bath, beautiful living room with cathedral ceilings and gas fireplace, formal dining area and a Jacuzzi room with wet bar and half bath.Hardwood floors lead you into an open kitchen with new stainless steel appliances and granite countertops.Upstairs there are three bedrooms with large closets (one cedar) and built-in bureaus, a full bath, and oversized storage room. The finished two-plus car heated garage includes large workbench area and sink. Entertain on the backyard deck that steps down to a brick patio.An unfinished basement has over 1,900 square feet. Meticulously maintained gardens and lush landscapes catch the eye of any passerby. A short drive to the highway brings easy access to downtown Barre, Montpelier, Burlington, world-class ski resorts and points beyond. †
Property Location
Property Details
| Sold Price $424,000 | Sold Date Jul 29th, 2011 | |
|---|---|---|
| List Price $449,000 | Total Rooms 10 | List Date May 10th, 2011 |
| Cooperation Fee Unknown | Lot Size 7.54 Acres | Taxes $7,309 |
| MLS# 4061790 | Days on Market 4944 Days | Tax Year 2010 |
| Type House | Stories 2 | Road Frontage 324 |
| Bedrooms 4 | Style Cape | Water Frontage |
| Full Bathrooms 2 | Finished 3,298 Sqft | Construction , Existing |
| 3/4 Bathrooms 0 | Above Grade 3,298 Sqft | Seasonal No |
| Half Bathrooms 1 | Below Grade 0 Sqft | Year Built 1990 |
| 1/4 Bathrooms 0 | Garage Size 2 Car | County Washington |
| Interior FeaturesBlinds, Cathedral Ceiling, Cedar Closet, Ceiling Fan, Dining Area, Fireplace - Gas, Fireplaces - 1, Hot Tub, Primary BR w/ BA, Vaulted Ceiling, Walk-in Closet, Whirlpool Tub, Laundry - 1st Floor |
|---|
| Equipment & AppliancesRefrigerator, Range-Electric, Dishwasher, Washer, Dryer, Central Vacuum, Smoke Detector, Dehumidifier, Security System, Wood Stove |
| Kitchen 17x16, 1st Floor | Dining Room 18x16, 1st Floor | Living Room 17x18, 1st Floor |
|---|---|---|
| Mudroom | Office/Study | Primary Bedroom 12 x 19, 1st Floor |
| Bedroom 15x15, 2nd Floor | Bedroom 15x11, 2nd Floor | Bedroom 15x11, 2nd Floor |
| Den 14x16, 1st Floor | Other 8 x 18, | Bath - Full 1st Floor |
| Bath - Full 2nd Floor | Bath - 1/2 1st Floor |
| Construction |
|---|
| Basement, Bulkhead, Unfinished, Full |
| Exterior FeaturesDeck, Hot Tub |
| Exterior Vinyl | Disability Features 1st Floor 1/2 Bathrm, Access. Parking, 1st Floor Bedroom, 1st Floor Full Bathrm |
|---|---|
| Foundation Concrete | House Color Beige |
| Floors Vinyl, Carpet, Ceramic Tile | Building Certifications |
| Roof Shingle-Asphalt | HERS Index |
| DirectionsFrom Barre take Hill St. .25 mile to Windywood Road on left. House on right. |
|---|
| Lot Description, Mountain View, Landscaped, Country Setting, Rural Setting |
| Garage & Parking Attached, , 2 Parking Spaces |
| Road Frontage 324 | Water Access |
|---|---|
| Suitable Use | Water Type |
| Driveway Paved | Water Body |
| Flood Zone No | Zoning residential |
| School District NA | Middle Barre City Elem & Middle Sch |
|---|---|
| Elementary Barre Town Elem & Middle Sch | High Spaulding UHS #41 |
| Heat Fuel Oil | Excluded |
|---|---|
| Heating/Cool Other, Multi Zone, Other, Multi Zone, Hot Water, Baseboard | Negotiable |
| Sewer 1000 Gallon, Pump Up | Parcel Access ROW |
| Water Drilled Well | ROW for Other Parcel |
| Water Heater Domestic | Financing , Conventional |
| Cable Co | Documents Property Disclosure, Survey, Plot Plan, Deed |
| Electric 220 Plug | Tax ID 03901210326 |

† The remarks published on this webpage originate from Listed By of Four Seasons Sotheby\'s Int\'l Realty via the PrimeMLS IDX Program and do not represent the views and opinions of Coldwell Banker Hickok & Boardman. Coldwell Banker Hickok & Boardman cannot be held responsible for possible violations of copyright resulting from the posting of any data from the PrimeMLS IDX Program.

 Back to Search Results
Back to Search Results










