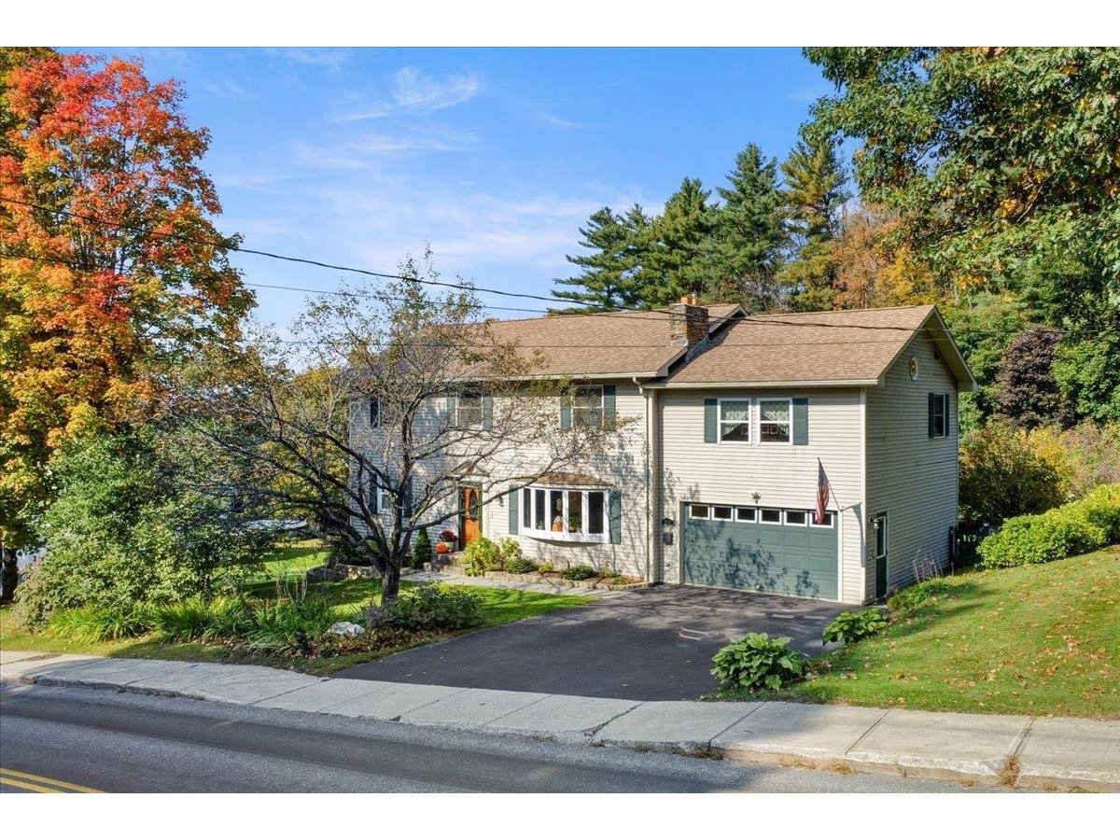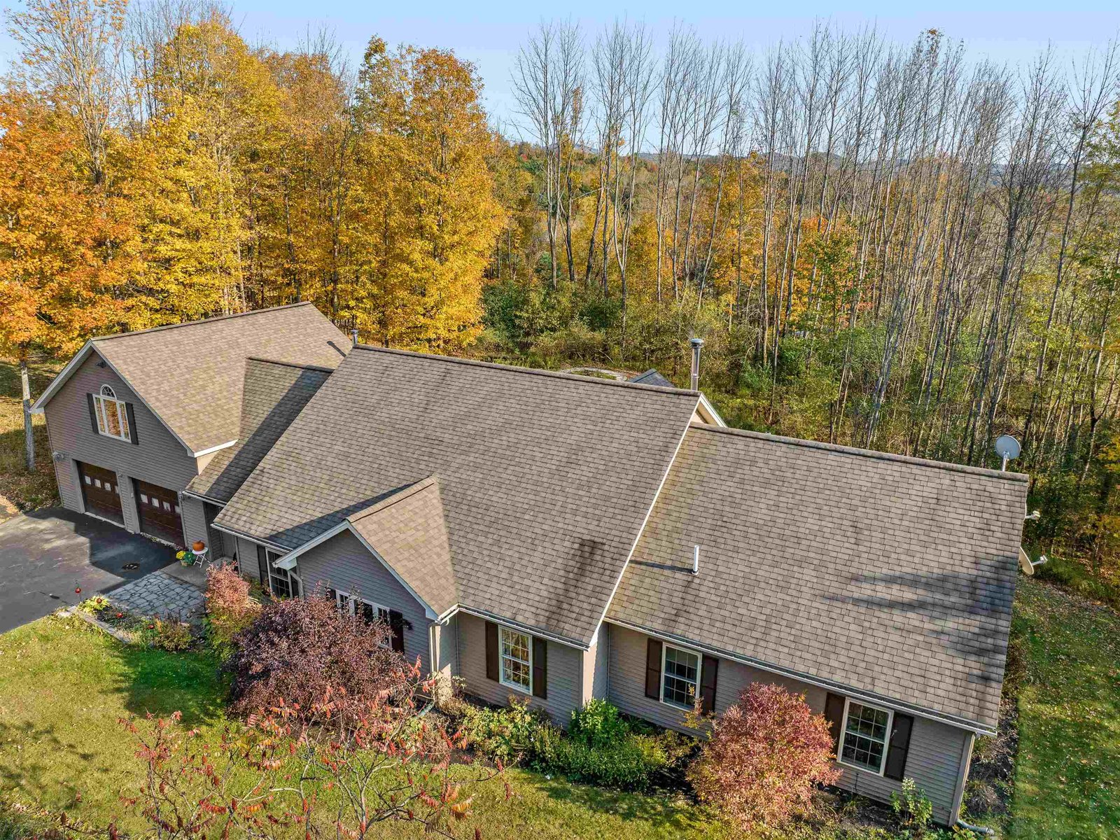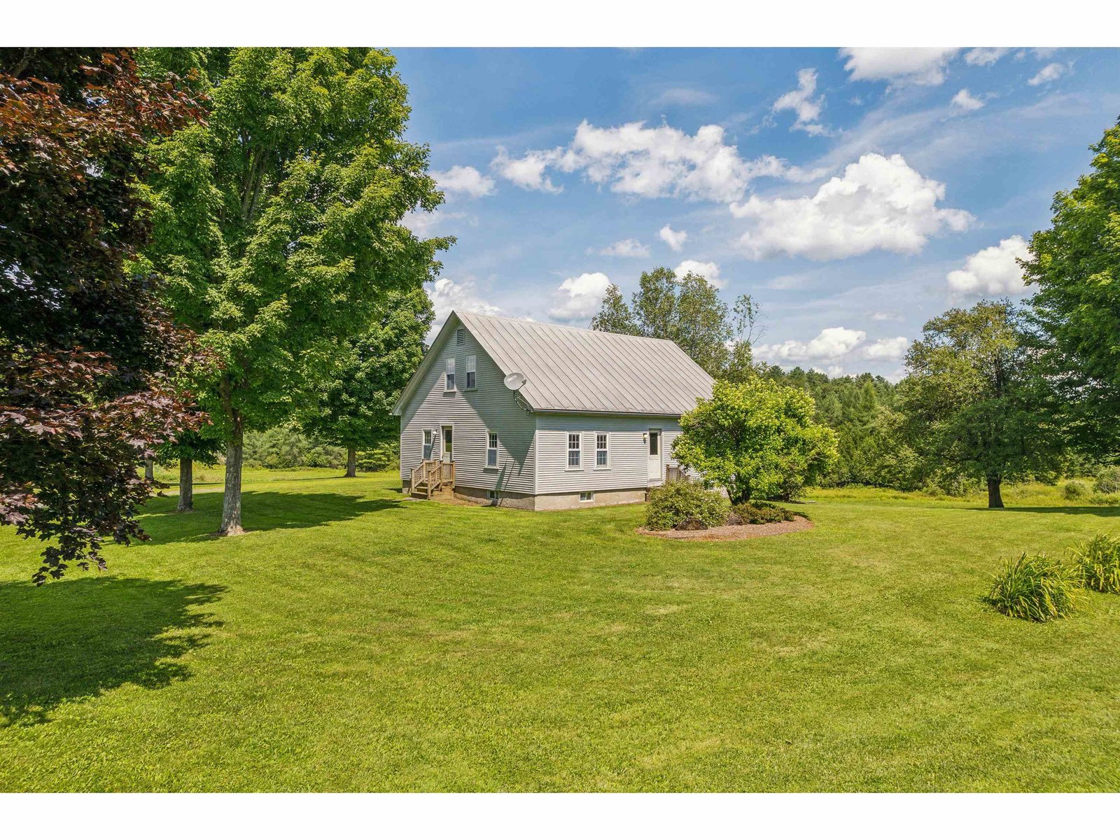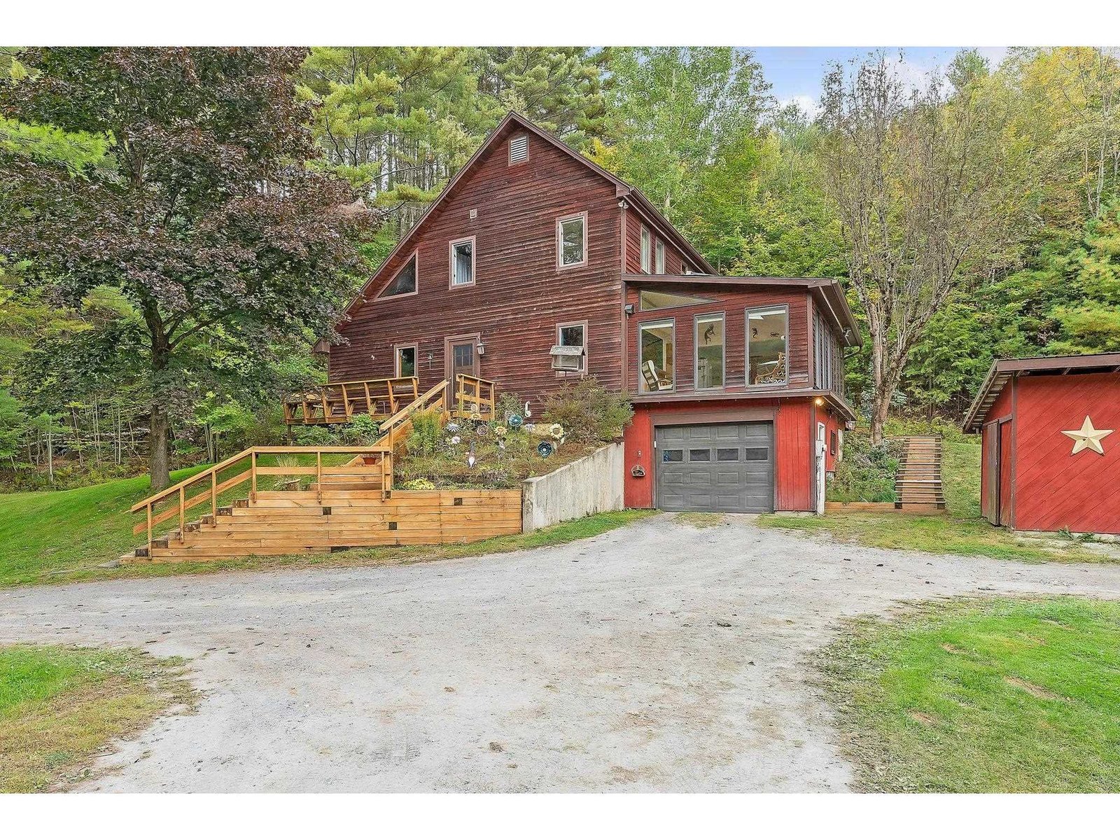Sold Status
$300,000 Sold Price
House Type
3 Beds
3 Baths
5,075 Sqft
Sold By Preferred Properties
Similar Properties for Sale
Request a Showing or More Info

Call: 802-863-1500
Mortgage Provider
Mortgage Calculator
$
$ Taxes
$ Principal & Interest
$
This calculation is based on a rough estimate. Every person's situation is different. Be sure to consult with a mortgage advisor on your specific needs.
Washington County
Amazing custom "Big Log"; home with arguably the finest views in all of Vermont. Owner has put well over 1 million into this homes custom finishes & stone work. 180 degree views of the Worchester Mountain Range & Camels Hump; watch incredible sunsets from the magnificent decks & from almost every room. The kitchen features custom birch cabinets & top of line Viking stainless appliances. The huge cathedral living room has exquisite stone fireplaces, accented with stone artwork. High chandeliers make the cherry floors glow! Never be uncomfortable; only the best mechanicals & radiant floor heat throughout. Use the lower level for family enjoyment featuring an enormous great room with two fireplaces & wet bar. With its separate entrance, second kitchen, full bath, & two bedrooms this would also make a wonderful guest suite or caretaker area. Exterior stone work & arches are exquisite & the property is beautifully manicured. Simply not reproducible anywhere near the listed Price. †
Property Location
Property Details
| Sold Price $300,000 | Sold Date Dec 23rd, 2013 | |
|---|---|---|
| List Price $450,000 | Total Rooms 12 | List Date Oct 24th, 2013 |
| Cooperation Fee Unknown | Lot Size 9.74 Acres | Taxes $9,479 |
| MLS# 4322799 | Days on Market 4046 Days | Tax Year 2013 |
| Type House | Stories 1 | Road Frontage 826 |
| Bedrooms 3 | Style Ranch, Log | Water Frontage |
| Full Bathrooms 3 | Finished 5,075 Sqft | Construction , Existing |
| 3/4 Bathrooms 0 | Above Grade 2,775 Sqft | Seasonal No |
| Half Bathrooms 0 | Below Grade 2,300 Sqft | Year Built 2002 |
| 1/4 Bathrooms 0 | Garage Size 2 Car | County Washington |
| Interior FeaturesBar, Cedar Closet, Ceiling Fan, Elevator, Fireplace - Wood, Fireplaces - 3+, Primary BR w/ BA, Natural Woodwork, Walk-in Closet |
|---|
| Equipment & AppliancesRefrigerator, Range-Gas, Dishwasher, Washer, Dryer, Washer, Security System |
| Kitchen 19'4x16'0, 1st Floor | Dining Room 19'8x19'4, 1st Floor | Living Room 21'4x17'8, 1st Floor |
|---|---|---|
| Family Room 21'4x17'8, 1st Floor | Office/Study 15'5x12'6, Basement | Utility Room 18'10x14'0, Basement |
| Primary Bedroom 19'6x14'0, 1st Floor | Bedroom 14'8x11'6, 1st Floor | Bedroom 17'0x12'6, Basement |
| Den 44'0x21'4, Basement | Other 13'4x7'0, Basement | Other 16'7x7'6, 1st Floor |
| Other 9'9x8', 1st Floor |
| ConstructionLog Home |
|---|
| BasementInterior, Interior Stairs, Storage Space, Concrete, Full, Sump Pump, Finished |
| Exterior FeaturesDeck, Outbuilding, Patio, Porch - Covered |
| Exterior Log Home | Disability Features 1st Floor Full Bathrm, 1st Floor Bedroom, 1st Floor Hrd Surfce Flr |
|---|---|
| Foundation Concrete | House Color Natural |
| Floors Vinyl, Carpet, Ceramic Tile, Hardwood | Building Certifications |
| Roof Metal | HERS Index |
| DirectionsTake 302 South out of Barre City, then turn left on Hill St. Then left on Osborne Road. At 4 way intersection turn left on Phelps Rd. Bear right at fork and this turns into Barclay Rd. Look for sign on Right. |
|---|
| Lot Description, Mountain View, Country Setting |
| Garage & Parking Attached, , 2 Parking Spaces |
| Road Frontage 826 | Water Access |
|---|---|
| Suitable Use | Water Type |
| Driveway Paved | Water Body |
| Flood Zone No | Zoning Rural Res |
| School District NA | Middle Barre Town Elem & Middle Sch |
|---|---|
| Elementary Barre Town Elem & Middle Sch | High Spaulding High School |
| Heat Fuel Gas-LP/Bottle | Excluded |
|---|---|
| Heating/Cool Multi Zone, Radiant, Multi Zone | Negotiable |
| Sewer 1000 Gallon, Septic, Private, Leach Field | Parcel Access ROW No |
| Water Private, Drilled Well | ROW for Other Parcel |
| Water Heater Tank, Gas-Lp/Bottle | Financing , Conventional |
| Cable Co | Documents Septic Design, Survey, Plot Plan, Deed |
| Electric Circuit Breaker(s) | Tax ID 03901210163 |

† The remarks published on this webpage originate from Listed By Curtis Trousdale of Preferred Properties - Off: 802-862-9106 via the PrimeMLS IDX Program and do not represent the views and opinions of Coldwell Banker Hickok & Boardman. Coldwell Banker Hickok & Boardman cannot be held responsible for possible violations of copyright resulting from the posting of any data from the PrimeMLS IDX Program.

 Back to Search Results
Back to Search Results










