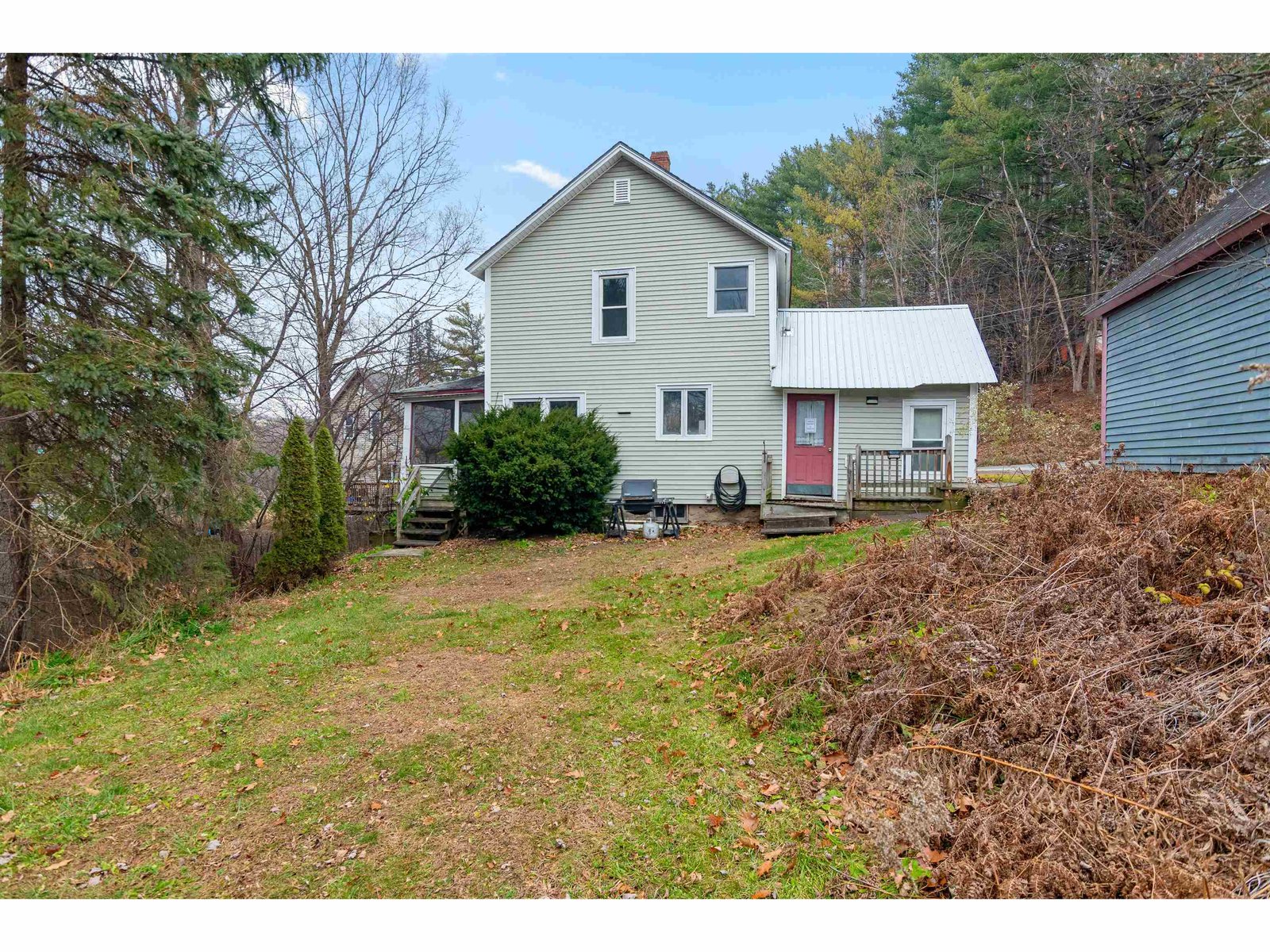Sold Status
$236,000 Sold Price
House Type
2 Beds
2 Baths
1,560 Sqft
Sold By
Similar Properties for Sale
Request a Showing or More Info

Call: 802-863-1500
Mortgage Provider
Mortgage Calculator
$
$ Taxes
$ Principal & Interest
$
This calculation is based on a rough estimate. Every person's situation is different. Be sure to consult with a mortgage advisor on your specific needs.
Washington County
You’ll never tire of watching the sun set over the Green Mountains and Camel’s Hump or seeing the star-filled night sky! Enjoy the ever changing big panoramic views. Level 3.5 acre open lot, barn and outbuildings perfect for chickens, horses, animals, gardens and play. Sunny exposure for tremendous solar potential. The home and garage have had many recent improvements such as new windows, new roof and paint. Inside abundant natural light fills the home with a peaceful country feel yet only 10 mins to Montpelier and 5 mins to downtown Barre. High speed inter cable available for the home office, gaming or streaming your favorite shows. The closet space throughout the home is impressive. Large open room, with views, over the 2 car garage is just waiting for you to create your own hobby or workshop space. Move right in, bring your imagination and make the most of this property. †
Property Location
Property Details
| Sold Price $236,000 | Sold Date Nov 14th, 2018 | |
|---|---|---|
| List Price $244,500 | Total Rooms 6 | List Date Aug 30th, 2018 |
| Cooperation Fee Unknown | Lot Size 3.47 Acres | Taxes $4,128 |
| MLS# 4715734 | Days on Market 2275 Days | Tax Year 2018 |
| Type House | Stories 1 3/4 | Road Frontage 251 |
| Bedrooms 2 | Style Gambrel, Colonial | Water Frontage |
| Full Bathrooms 1 | Finished 1,560 Sqft | Construction No, Existing |
| 3/4 Bathrooms 0 | Above Grade 1,560 Sqft | Seasonal No |
| Half Bathrooms 1 | Below Grade 0 Sqft | Year Built 1950 |
| 1/4 Bathrooms 0 | Garage Size 2 Car | County Washington |
| Interior FeaturesDining Area, Kitchen/Dining |
|---|
| Equipment & AppliancesRefrigerator, Washer, Dishwasher, Range-Electric, Dryer |
| Living Room 12 x 19, 1st Floor | Kitchen 9 x 12, 1st Floor | Dining Room 12 x 12, 1st Floor |
|---|---|---|
| Primary Bedroom 12 x 15, 2nd Floor | Bedroom 10 x 15, 2nd Floor |
| ConstructionWood Frame |
|---|
| BasementInterior, Interior Stairs, Storage Space, Full, Storage Space |
| Exterior FeaturesGarden Space, Outbuilding, Porch - Enclosed, Shed, Storage |
| Exterior Wood, Vinyl | Disability Features |
|---|---|
| Foundation Concrete | House Color White |
| Floors Vinyl, Carpet | Building Certifications |
| Roof Shingle | HERS Index |
| DirectionsFrom North Main St Barre turn North onto Beckley Street, go 1.3 miles to 4 way stop at at Nichols + School Roads. Continue straight, north, on Beckley Hill Road, house on left 0.13 miles at top of hill. White house #416. |
|---|
| Lot DescriptionYes, Mountain View, Level, Trail/Near Trail, Pasture, Fields, View, Unpaved, Rural Setting, VAST |
| Garage & Parking Detached, Auto Open, Direct Entry, Storage Above, Parking Spaces 3 - 5 |
| Road Frontage 251 | Water Access |
|---|---|
| Suitable UseLand:Pasture, Orchards, Horse/Animal Farm, Land:Tillable | Water Type |
| Driveway Gravel | Water Body |
| Flood Zone No | Zoning Res - LDR |
| School District Barre Town School District | Middle Barre Town Elem & Middle Sch |
|---|---|
| Elementary Barre Town Elem & Middle Sch | High Spaulding High School |
| Heat Fuel Oil | Excluded |
|---|---|
| Heating/Cool None, Multi Zone, Hot Water, Baseboard | Negotiable |
| Sewer Septic, Leach Field | Parcel Access ROW |
| Water Drilled Well | ROW for Other Parcel |
| Water Heater Off Boiler | Financing |
| Cable Co Spectrum | Documents Deed, Survey, Property Disclosure |
| Electric Circuit Breaker(s) | Tax ID 039-012--12541 |

† The remarks published on this webpage originate from Listed By Brad Chenette of Chenette Real Estate via the PrimeMLS IDX Program and do not represent the views and opinions of Coldwell Banker Hickok & Boardman. Coldwell Banker Hickok & Boardman cannot be held responsible for possible violations of copyright resulting from the posting of any data from the PrimeMLS IDX Program.

 Back to Search Results
Back to Search Results










