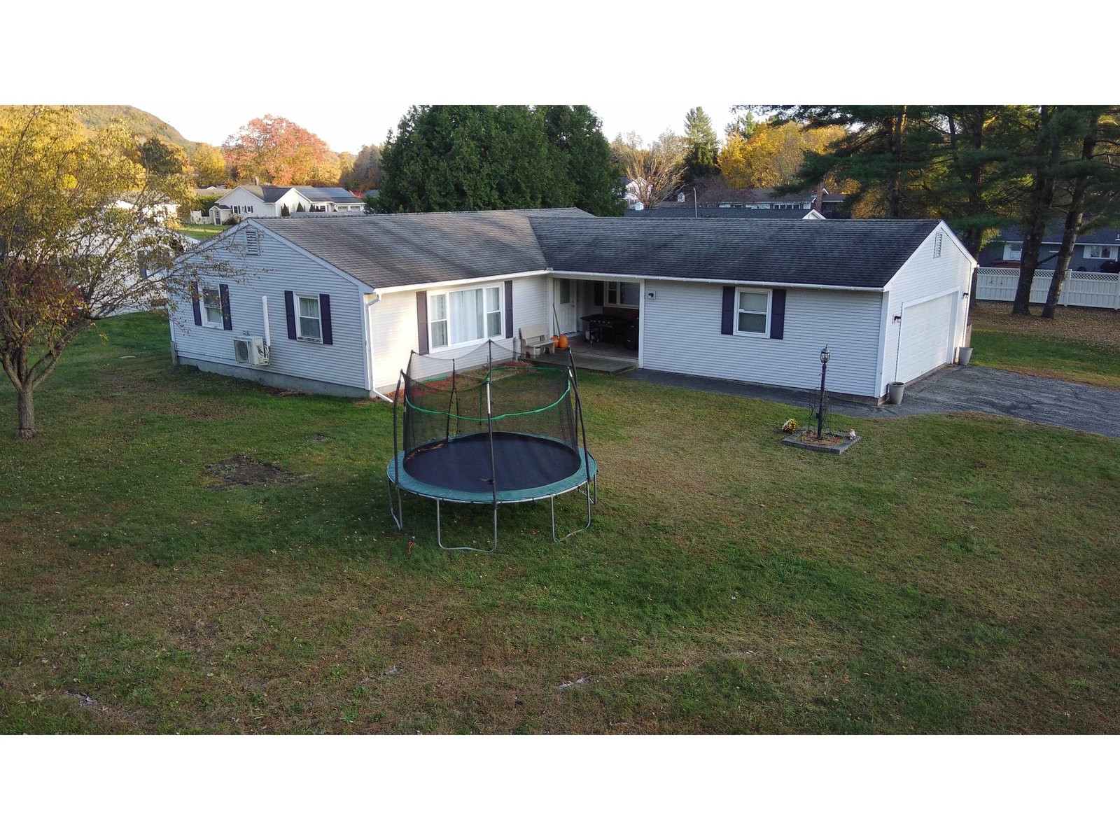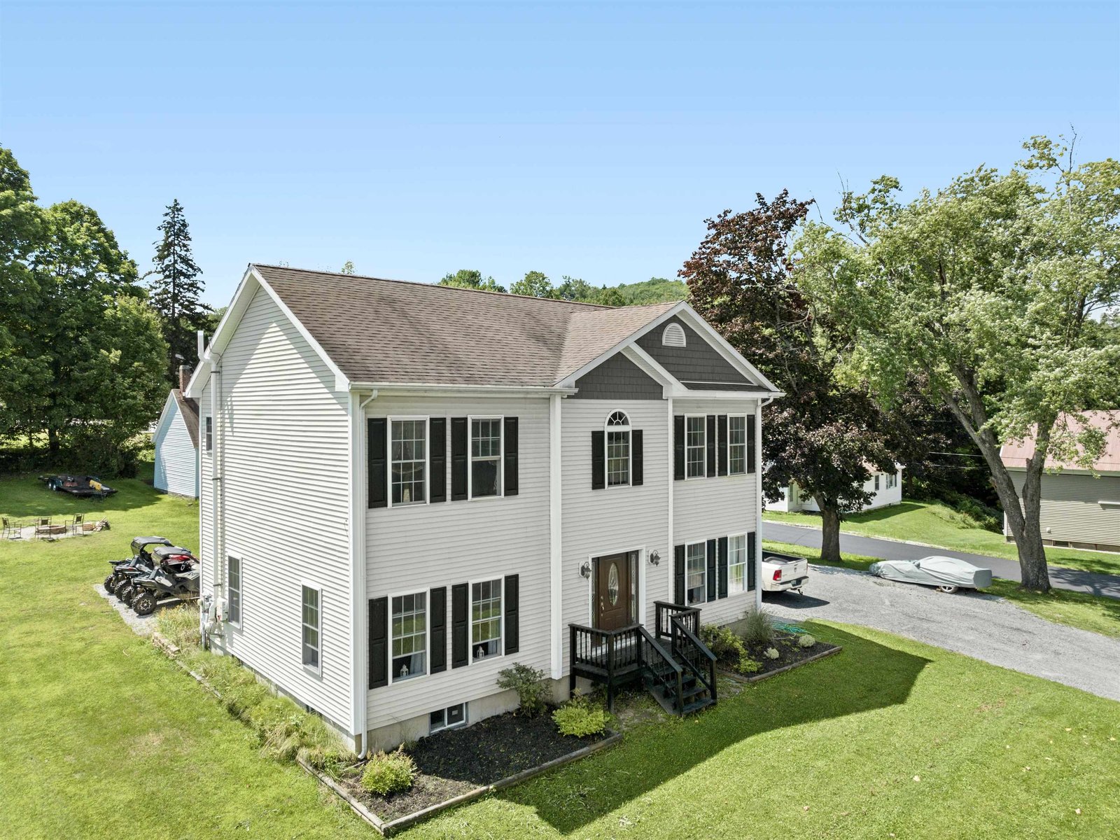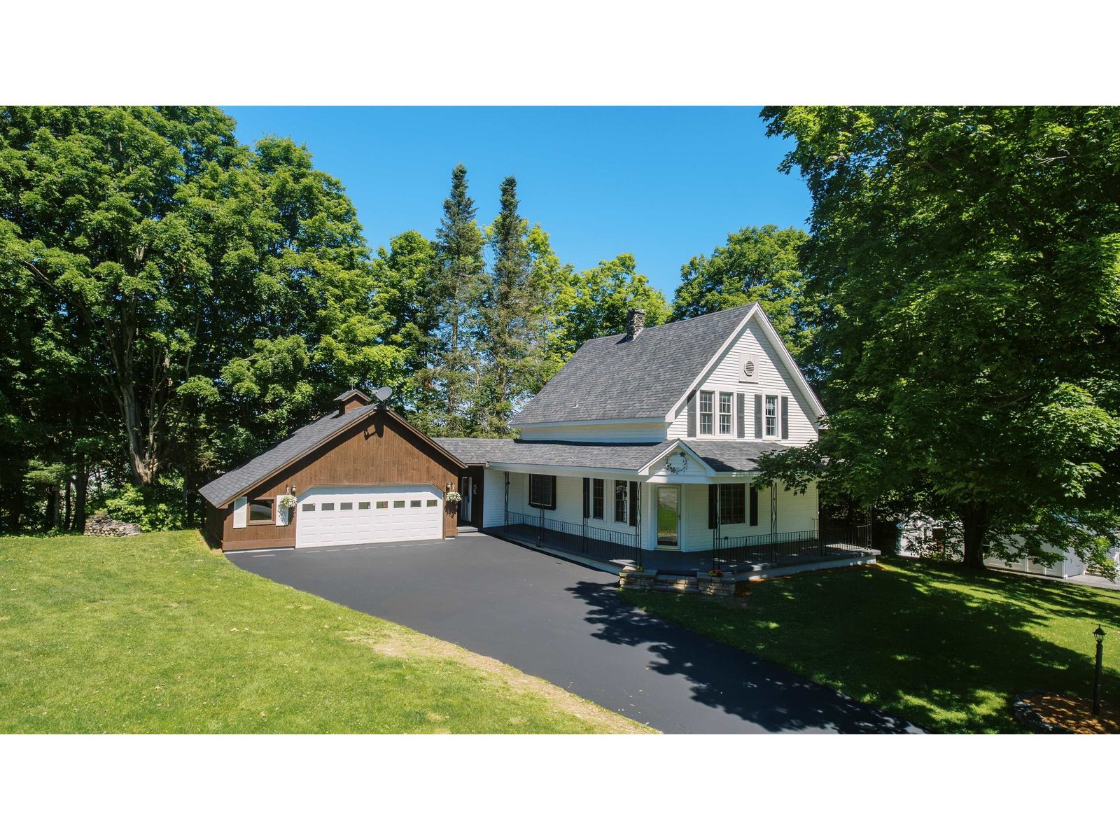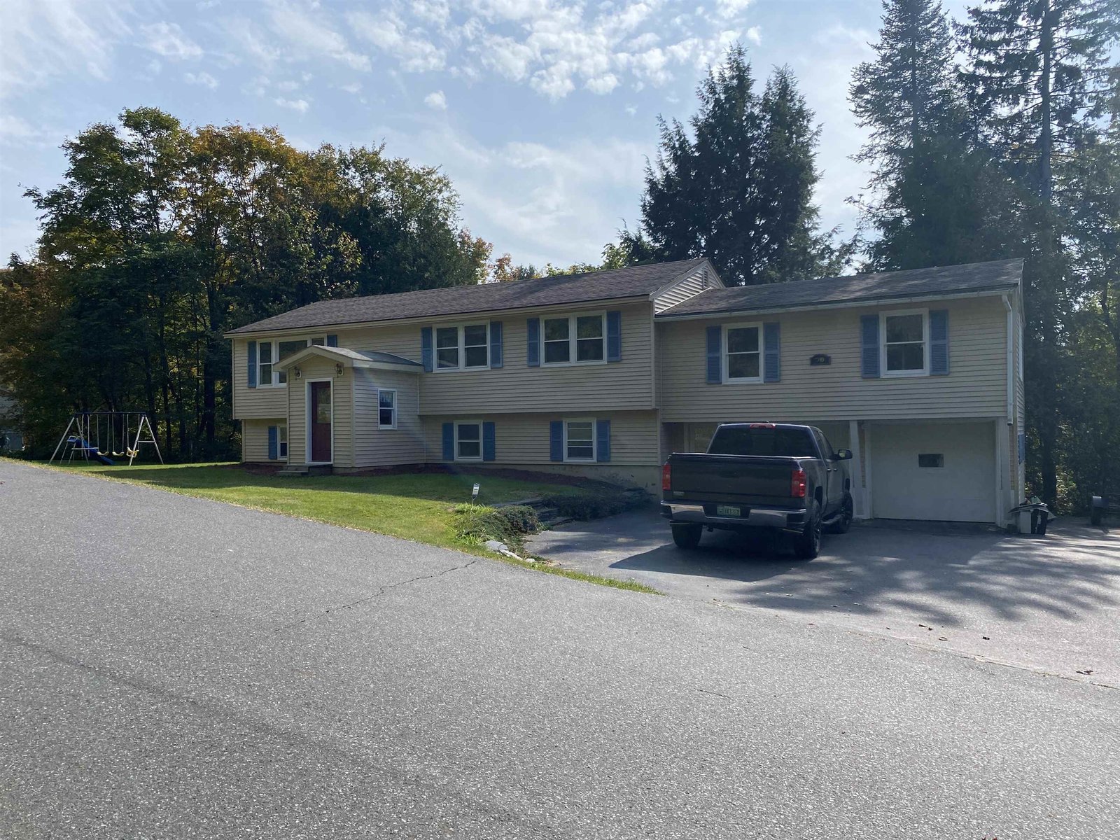Sold Status
$405,000 Sold Price
House Type
3 Beds
3 Baths
2,570 Sqft
Sold By Heney Realtors - Element Real Estate (Barre)
Similar Properties for Sale
Request a Showing or More Info

Call: 802-863-1500
Mortgage Provider
Mortgage Calculator
$
$ Taxes
$ Principal & Interest
$
This calculation is based on a rough estimate. Every person's situation is different. Be sure to consult with a mortgage advisor on your specific needs.
Washington County
This is what coming home should feel like. AH!! This home has such a warm and cozy feel to it. This beautiful kitchen and open concept dining and living room are perfect for hosting holiday events. The 9 foot ceilings in the dining room and living room accompanied by the tall, first floor windows give you the sensation of being outside while still being cozy and warm indoors. Whether you are inside or outside, the views are heavenly. Sit back and watch the leaves change by the firepit or while snuggled up with a blanket, rocking in your chair, on the wrap around porch. This beautifully landscaped property offers perennials, blueberry bushes, apple trees and more. With 3 bedrooms and 2 baths upstairs as well as lots of living space and a den on the main floor, you'd think this house offered it all but there's more. Downstairs you will find a partially finished basement, heated with a pellet stove, that offers even more living space. This beautiful home and the two car attached garage is the perfect place to call home. †
Property Location
Property Details
| Sold Price $405,000 | Sold Date Dec 1st, 2021 | |
|---|---|---|
| List Price $405,000 | Total Rooms 10 | List Date Sep 20th, 2021 |
| Cooperation Fee Unknown | Lot Size 2.23 Acres | Taxes $6,479 |
| MLS# 4883358 | Days on Market 1158 Days | Tax Year 2021 |
| Type House | Stories 1 3/4 | Road Frontage 106 |
| Bedrooms 3 | Style Cape | Water Frontage |
| Full Bathrooms 1 | Finished 2,570 Sqft | Construction No, Existing |
| 3/4 Bathrooms 1 | Above Grade 1,862 Sqft | Seasonal No |
| Half Bathrooms 1 | Below Grade 708 Sqft | Year Built 2009 |
| 1/4 Bathrooms 0 | Garage Size 2 Car | County Washington |
| Interior FeaturesDining Area, Kitchen Island, Primary BR w/ BA, Laundry - 1st Floor |
|---|
| Equipment & AppliancesRefrigerator, Dishwasher, Disposal, Washer, Microwave, Dryer, Stove - Gas, Smoke Detector, Dehumidifier, Pellet Stove |
| Bath - 1/2 1st Floor | Office/Study 1st Floor | Living Room 1st Floor |
|---|---|---|
| Dining Room 1st Floor | Kitchen 1st Floor | Bedroom 2nd Floor |
| Bedroom 2nd Floor | Primary Bedroom 2nd Floor | Bath - Full 2nd Floor |
| Bath - 3/4 2nd Floor |
| ConstructionModular |
|---|
| BasementInterior, Storage Space, Partially Finished, Interior Stairs, Storage Space, Walkout, Exterior Access |
| Exterior FeaturesGarden Space, Porch - Covered, Shed, Windows - Double Pane |
| Exterior Wood, Wood | Disability Features |
|---|---|
| Foundation Concrete | House Color Grey |
| Floors Carpet, Tile, Slate/Stone, Wood | Building Certifications |
| Roof Shingle-Asphalt | HERS Index |
| DirectionsTake Hill St in Barre to the top, past Trow Hill Grocery on the right and continue straight. The road turns into Sierra Lavin Road and the house is at the top of the knoll on the right |
|---|
| Lot DescriptionNo, Level, View, Landscaped, Country Setting, View |
| Garage & Parking Attached, Direct Entry, 6+ Parking Spaces |
| Road Frontage 106 | Water Access |
|---|---|
| Suitable Use | Water Type |
| Driveway Paved, Crushed/Stone | Water Body |
| Flood Zone Unknown | Zoning Residential |
| School District Barre Unified Union School District | Middle Barre Town Elem & Middle Sch |
|---|---|
| Elementary Barre Town Elem & Middle Sch | High Spaulding High School |
| Heat Fuel Wood Pellets, Pellet | Excluded |
|---|---|
| Heating/Cool None, Stove-Pellet, Baseboard | Negotiable |
| Sewer Public Sewer On-Site | Parcel Access ROW |
| Water Drilled Well | ROW for Other Parcel |
| Water Heater Tank, Gas-Lp/Bottle, Owned, Off Boiler | Financing |
| Cable Co Spectrum | Documents |
| Electric 150 Amp, Circuit Breaker(s) | Tax ID 039-012-14211 |

† The remarks published on this webpage originate from Listed By Yvonne Trepanier of BCK Real Estate via the PrimeMLS IDX Program and do not represent the views and opinions of Coldwell Banker Hickok & Boardman. Coldwell Banker Hickok & Boardman cannot be held responsible for possible violations of copyright resulting from the posting of any data from the PrimeMLS IDX Program.

 Back to Search Results
Back to Search Results










