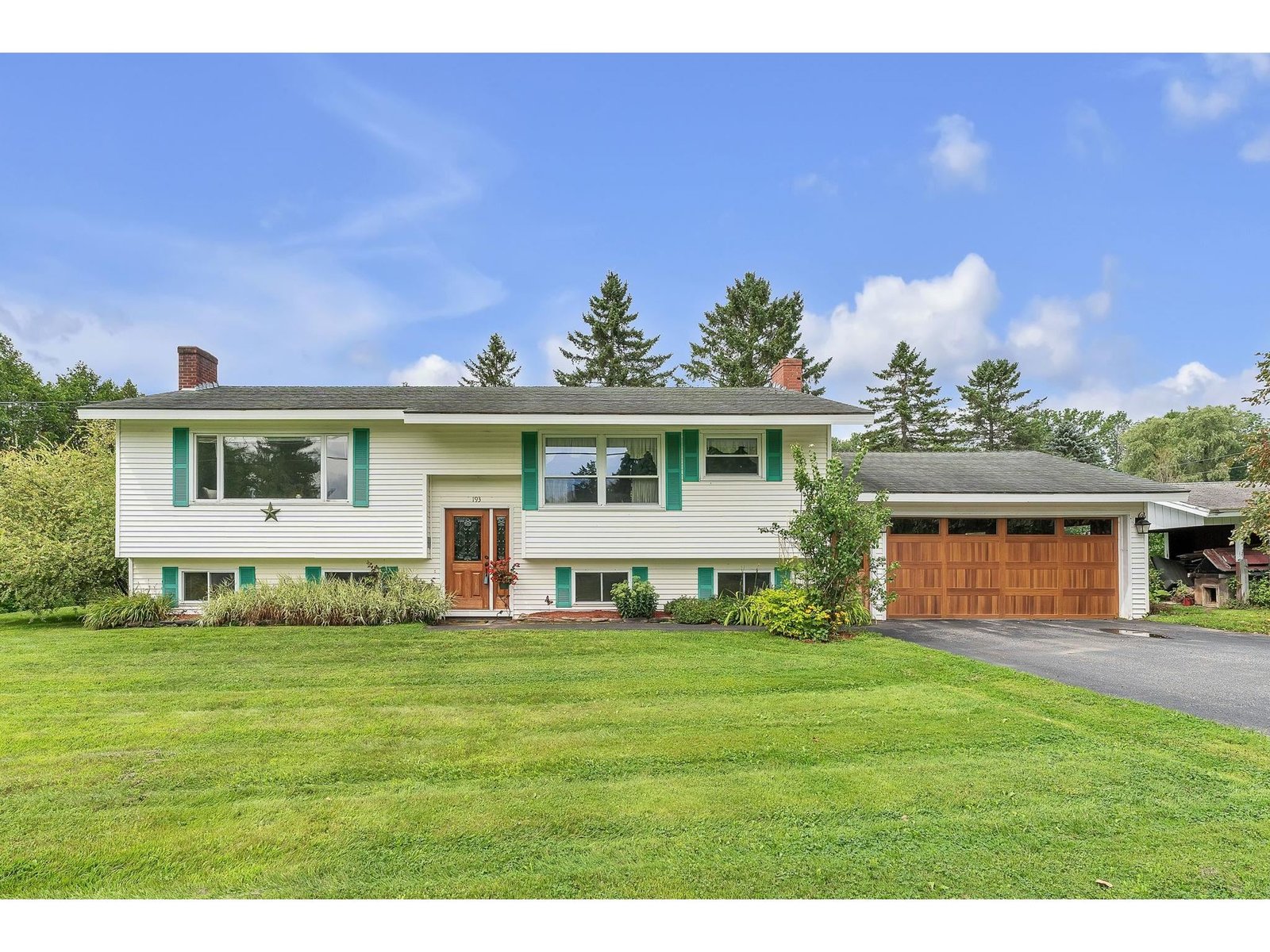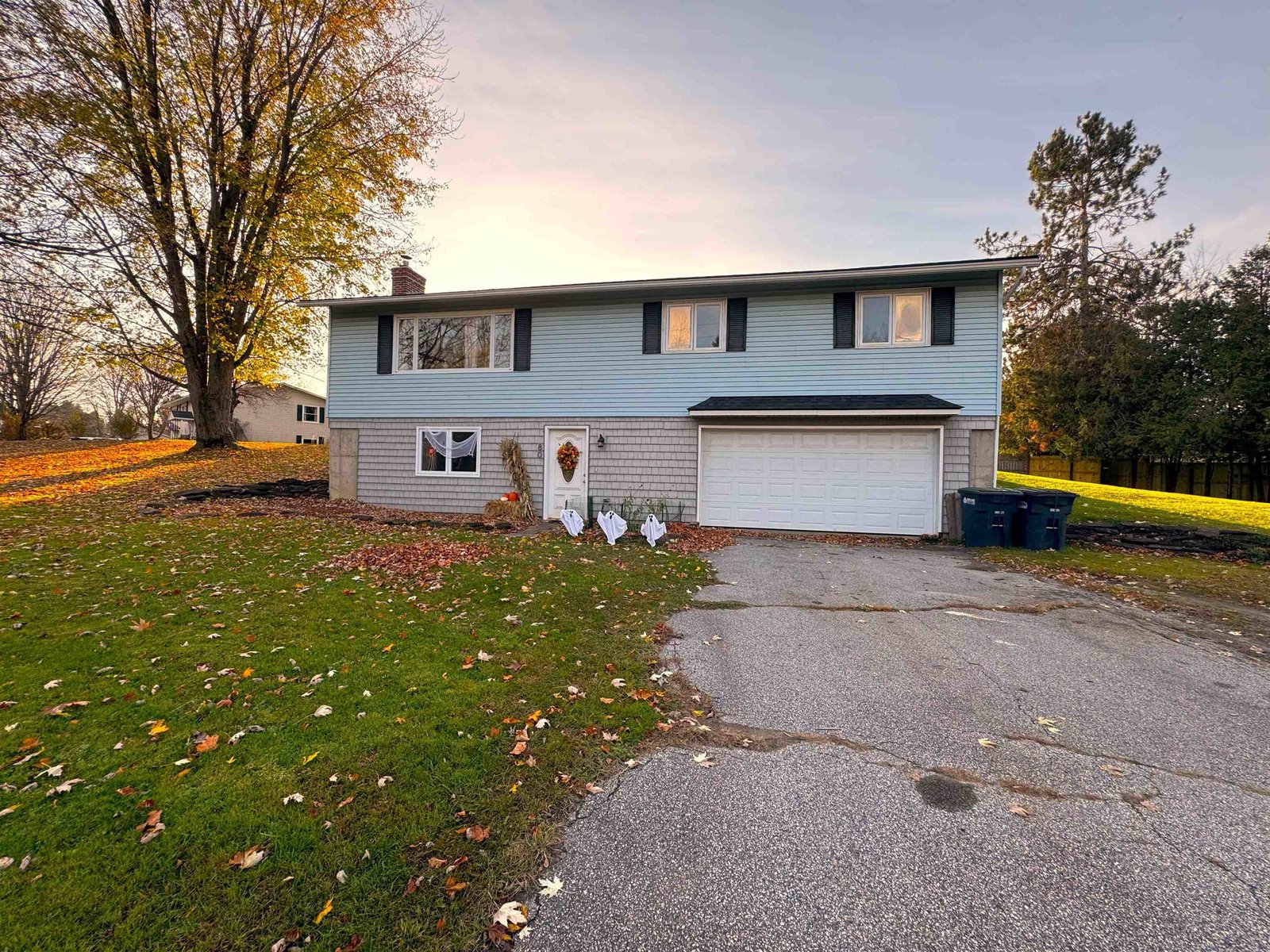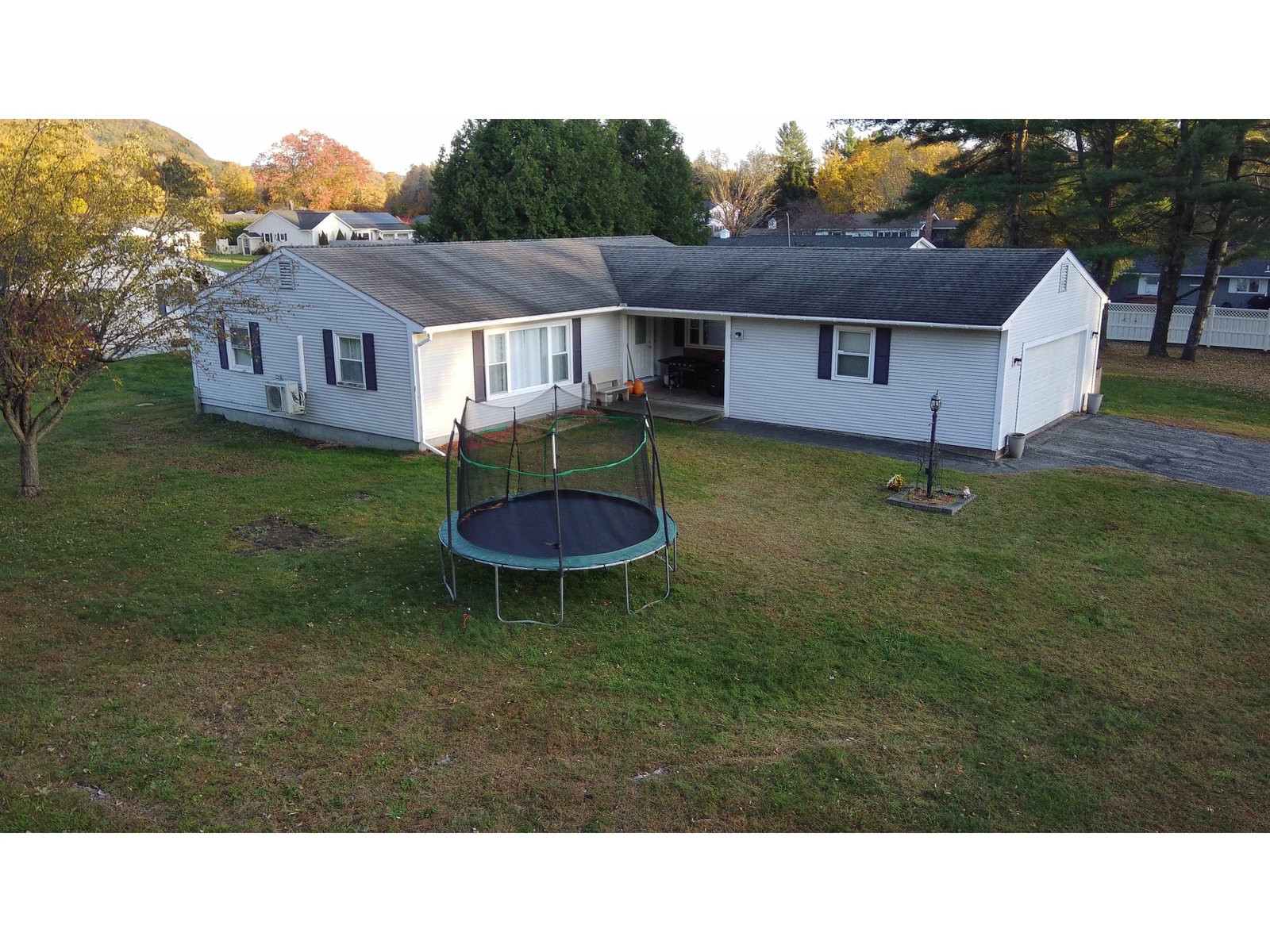Sold Status
$350,000 Sold Price
House Type
3 Beds
3 Baths
2,532 Sqft
Sold By
Similar Properties for Sale
Request a Showing or More Info

Call: 802-863-1500
Mortgage Provider
Mortgage Calculator
$
$ Taxes
$ Principal & Interest
$
This calculation is based on a rough estimate. Every person's situation is different. Be sure to consult with a mortgage advisor on your specific needs.
Washington County
Custom quality built home on .73 +/- acre. Enjoy beautiful mountain views and sunsets sitting on the front porch. Features in master bedroom suite are, tiled bathroom a jacuzzi tub and walk in shower. Chefs kitchen with gorgeous cabinets, center island and granite counter tops.large living room with fireplace, den with window seat overlooking distant views. A must see home. CUFSH †
Property Location
Property Details
| Sold Price $350,000 | Sold Date Jul 31st, 2015 | |
|---|---|---|
| List Price $367,000 | Total Rooms 7 | List Date May 7th, 2015 |
| Cooperation Fee Unknown | Lot Size 0.73 Acres | Taxes $8,099 |
| MLS# 4420311 | Days on Market 3486 Days | Tax Year 2015 |
| Type House | Stories 2 | Road Frontage |
| Bedrooms 3 | Style Colonial | Water Frontage |
| Full Bathrooms 2 | Finished 2,532 Sqft | Construction Existing |
| 3/4 Bathrooms 0 | Above Grade 2,532 Sqft | Seasonal No |
| Half Bathrooms 1 | Below Grade 0 Sqft | Year Built 2006 |
| 1/4 Bathrooms 0 | Garage Size 2 Car | County Washington |
| Interior FeaturesKitchen, Living Room, Smoke Det-Hardwired, Whirlpool Tub, Primary BR with BA, Fireplace-Wood, Island, Kitchen/Dining |
|---|
| Equipment & AppliancesDryer, Exhaust Hood, Wall Oven, Washer, Disposal, Dishwasher, Cook Top-Electric, Microwave, CO Detector, Radon Mitigation |
| Primary Bedroom 23.11x16.7 2nd Floor | 2nd Bedroom 13.2x12.8 2nd Floor | 3rd Bedroom 13.9x12.8 2nd Floor |
|---|---|---|
| Living Room 27.2x16.8 | Kitchen 21.11x14 | Den 15.3x12.1 1st Floor |
| Half Bath 1st Floor | Full Bath 2nd Floor | Full Bath 2nd Floor |
| ConstructionWood Frame |
|---|
| BasementInterior, Roughed In, Interior Stairs, Concrete |
| Exterior FeaturesPatio, Porch-Covered |
| Exterior Vinyl | Disability Features 1st Floor 1/2 Bathrm |
|---|---|
| Foundation Concrete | House Color |
| Floors Tile, Carpet, Hardwood | Building Certifications |
| Roof Shingle-Asphalt | HERS Index |
| DirectionsTake Windywood Road. Left onto Countryside Drive. House on right. Look for sign. |
|---|
| Lot DescriptionMountain View, View |
| Garage & Parking Attached, Auto Open, Direct Entry, 6+ Parking Spaces |
| Road Frontage | Water Access |
|---|---|
| Suitable Use | Water Type |
| Driveway Paved | Water Body |
| Flood Zone No | Zoning Res |
| School District Barre Town School District | Middle Barre Town Elem & Middle Sch |
|---|---|
| Elementary Barre Town Elem & Middle Sch | High Spaulding High School |
| Heat Fuel Oil | Excluded |
|---|---|
| Heating/Cool Multi Zone, Radiant, Baseboard, Multi Zone | Negotiable |
| Sewer Public | Parcel Access ROW |
| Water Public | ROW for Other Parcel |
| Water Heater Tank, Off Boiler | Financing |
| Cable Co | Documents |
| Electric Circuit Breaker(s) | Tax ID 039-012-11125 |

† The remarks published on this webpage originate from Listed By Michelle Gosselin of via the PrimeMLS IDX Program and do not represent the views and opinions of Coldwell Banker Hickok & Boardman. Coldwell Banker Hickok & Boardman cannot be held responsible for possible violations of copyright resulting from the posting of any data from the PrimeMLS IDX Program.

 Back to Search Results
Back to Search Results










