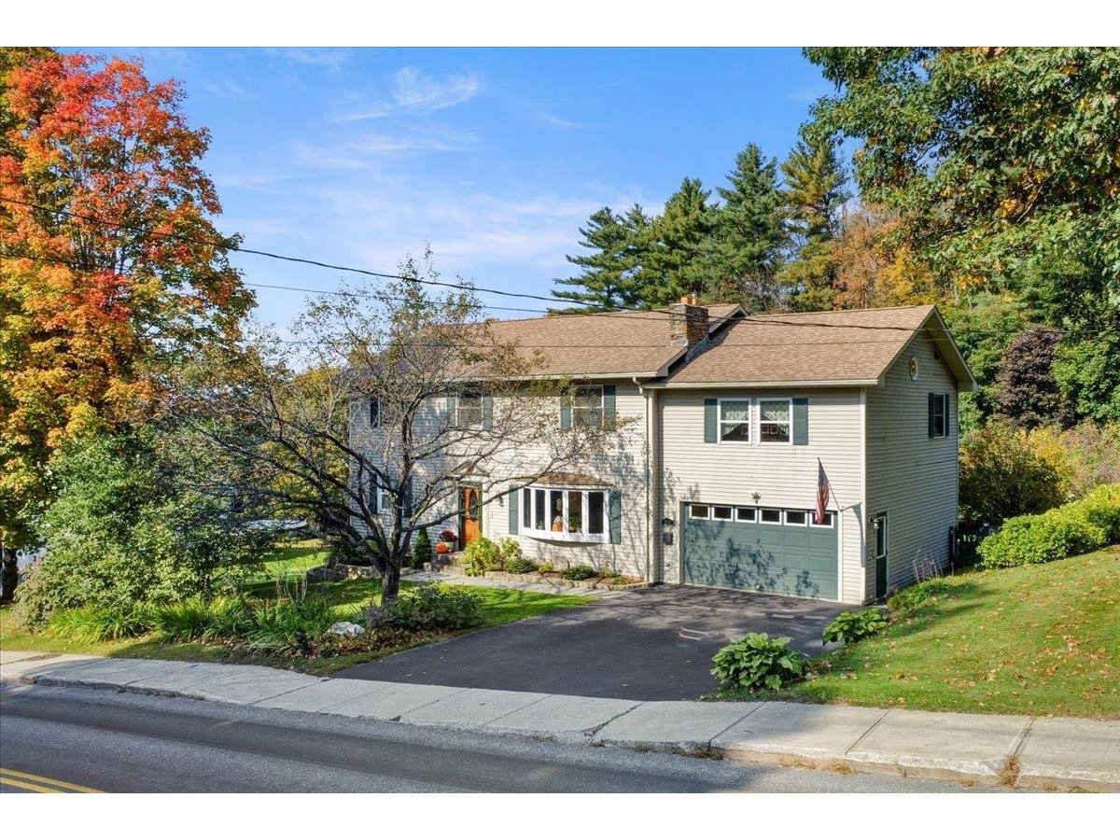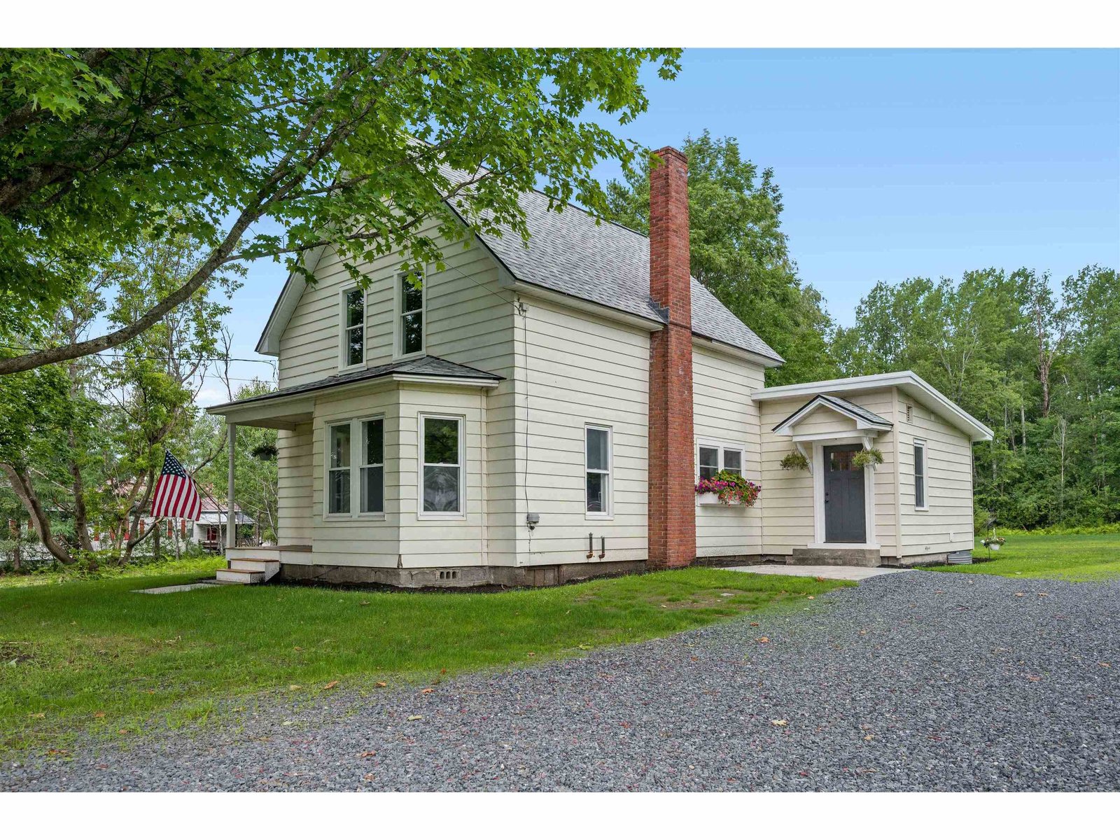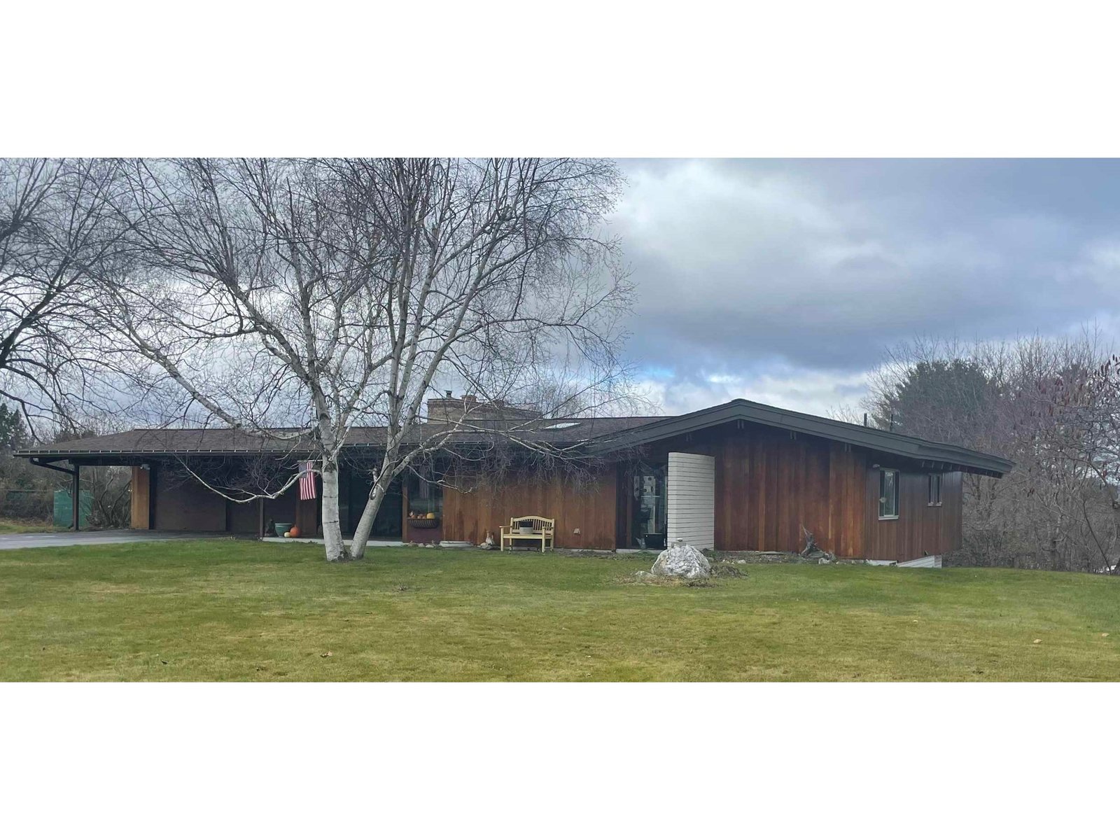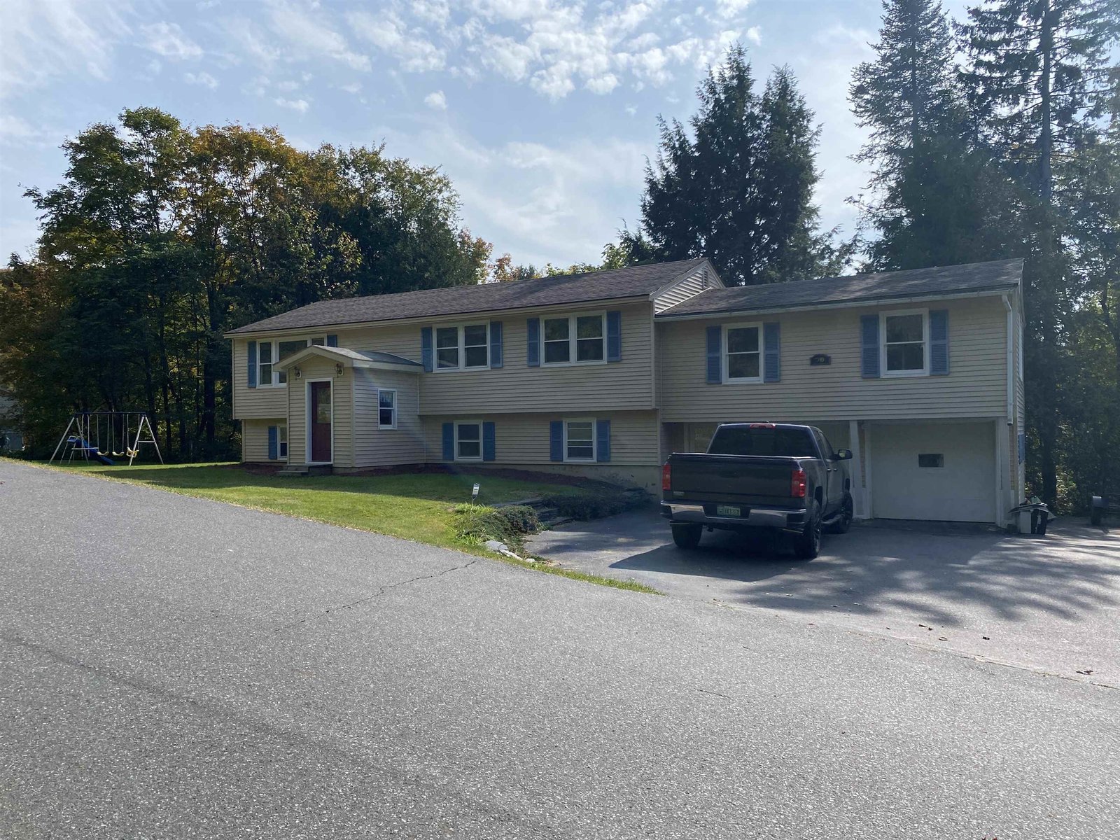Sold Status
$565,000 Sold Price
House Type
3 Beds
3 Baths
3,195 Sqft
Sold By BHHS Vermont Realty Group/Morrisville-Stowe
Similar Properties for Sale
Request a Showing or More Info

Call: 802-863-1500
Mortgage Provider
Mortgage Calculator
$
$ Taxes
$ Principal & Interest
$
This calculation is based on a rough estimate. Every person's situation is different. Be sure to consult with a mortgage advisor on your specific needs.
Washington County
Tired of waiting for that perfect custom built home with fiber on a 3 acre parcel that's handy and upscale? Your wait is over! This custom built 3 bed 3 bath colonial was once the home of the builder's daughter. When you walk in, you will be blown away by the sheer size of the entryway, a place to gather and celebrate without disturbing the rest of the family. The jaw dropping kitchen with it's granite counter tops and wine cooler sets the mood. Tile and hardwood floors, amazing 6 panel doors and cherry trim, make this home feel elegant yet natural without going overboard. The large primary suite has a dream walk-in closet with it's own window for natural lighting. The tongue and groove office makes for a private but sky lit workday. The walkout basement area is also a massive area to entertain. A large above ground pool and hot tub await a welcome reprieve after retiring the tractor in the 16X16 storage shed. The two car attached garage with power doors is top notch. A variety of planted trees and gardens are a delight. Don't forget the large bonus space over the 2 car garage! The front covered porch says it all. Welcome Home! †
Property Location
Property Details
| Sold Price $565,000 | Sold Date Sep 9th, 2024 | |
|---|---|---|
| List Price $569,900 | Total Rooms 9 | List Date May 23rd, 2024 |
| Cooperation Fee Unknown | Lot Size 3 Acres | Taxes $7,542 |
| MLS# 4997055 | Days on Market 182 Days | Tax Year 2023 |
| Type House | Stories 2 | Road Frontage 220 |
| Bedrooms 3 | Style | Water Frontage |
| Full Bathrooms 2 | Finished 3,195 Sqft | Construction No, Existing |
| 3/4 Bathrooms 0 | Above Grade 2,324 Sqft | Seasonal No |
| Half Bathrooms 1 | Below Grade 871 Sqft | Year Built 1990 |
| 1/4 Bathrooms 0 | Garage Size 2 Car | County Washington |
| Interior FeaturesCentral Vacuum, Ceiling Fan, Dining Area, Fireplace - Wood, Kitchen Island, Lighting - LED, Primary BR w/ BA, Natural Light, Natural Woodwork, Security, Skylights - Energy Rated, Walk-in Closet, Whirlpool Tub, Programmable Thermostat, Laundry - Basement |
|---|
| Equipment & AppliancesRefrigerator, Range-Electric, Dishwasher, Microwave, Wine Cooler, Security System |
| Breezeway 16.2X25, 1st Floor | Kitchen 10.10X20.1, 1st Floor | Foyer 16X13.2, 1st Floor |
|---|---|---|
| Dining Room 13.8X14.5, 1st Floor | Living Room 21.1X13.3, 1st Floor | Primary BR Suite 34.6X13.3, 2nd Floor |
| Bath - Full 4.6X9, 2nd Floor | Bedroom 10X13.5, 2nd Floor | Bedroom 12.8X13.4, 1st Floor |
| Bath - Full 10X8, 2nd Floor | Office/Study 2nd Floor |
| Construction |
|---|
| BasementWalkout, Concrete, Daylight, Storage Space, Finished, Frost Wall, Full, Interior Stairs, Partially Finished, Stairs - Interior, Storage Space, Walkout, Interior Access, Exterior Access, Stairs - Basement |
| Exterior FeaturesShed, Windows - Double Pane |
| Exterior | Disability Features 1st Floor 1/2 Bathrm, Paved Parking |
|---|---|
| Foundation Below Frostline, Concrete | House Color Beige |
| Floors Carpet, Tile, Hardwood, Wood | Building Certifications |
| Roof Shingle-Architectural | HERS Index |
| DirectionsIn Barre City, travel E. on US302 to L on Hill St. Continue up Hill St until L. on Windywood Rd. Travel about 1/2 mile to R. on Sugarwoods Rd. Property 5th house on R |
|---|
| Lot DescriptionYes |
| Garage & Parking |
| Road Frontage 220 | Water Access |
|---|---|
| Suitable UseResidential | Water Type |
| Driveway Paved | Water Body |
| Flood Zone No | Zoning Residential |
| School District NA | Middle Barre Town Elem & Middle Sch |
|---|---|
| Elementary Barre Town Elem & Middle Sch | High Spaulding High School |
| Heat Fuel Wood, Oil | Excluded |
|---|---|
| Heating/Cool Other, Multi Zone, Baseboard | Negotiable Washer, Dryer |
| Sewer Public, Public Sewer at Street | Parcel Access ROW |
| Water | ROW for Other Parcel |
| Water Heater | Financing |
| Cable Co Spectrum | Documents Plot Plan, Deed |
| Electric 200 Amp, Circuit Breaker(s), Circuit Breaker(s) | Tax ID 039-012-12710 |

† The remarks published on this webpage originate from Listed By Rodney Morin of EXP Realty - Cell: 802-477-3970 via the PrimeMLS IDX Program and do not represent the views and opinions of Coldwell Banker Hickok & Boardman. Coldwell Banker Hickok & Boardman cannot be held responsible for possible violations of copyright resulting from the posting of any data from the PrimeMLS IDX Program.

 Back to Search Results
Back to Search Results










