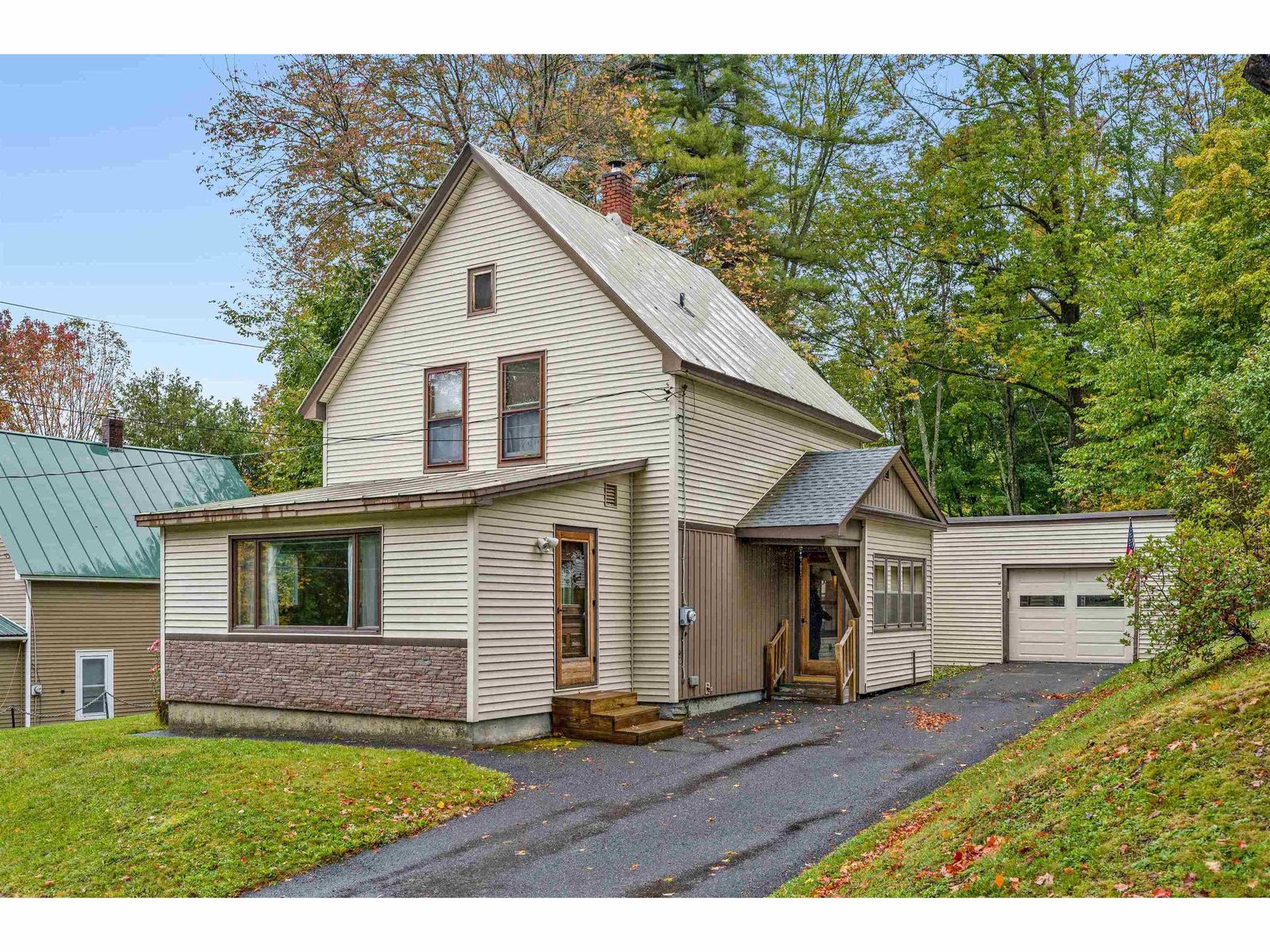Sold Status
$234,000 Sold Price
House Type
2 Beds
2 Baths
2,042 Sqft
Sold By KW Vermont - Barre
Similar Properties for Sale
Request a Showing or More Info

Call: 802-863-1500
Mortgage Provider
Mortgage Calculator
$
$ Taxes
$ Principal & Interest
$
This calculation is based on a rough estimate. Every person's situation is different. Be sure to consult with a mortgage advisor on your specific needs.
Washington County
Well cared for Barre Town ranch home in a beautiful country setting. This property is the total package. Plenty of space to live on one level or expand your living into the 3 finished rooms downstairs. Over an acre of open land with waist-high garden beds, a large storage 18' x 14' shed easily converts into a shelter to house a few animals. Remaining acreage is wooded & perfectly suited to hunt, explore and harvest your own wood for your fireplace. Serene location for wildlife and birds. Large living room boasts a roomy seating area and cozy nook by the wood burning fireplace. The open kitchen/dining room has beautiful custom cabinetry, an L shaped counter for breakfast and room for entertaining. Large 3 season porch is rustic yet multi-functional for bug-free summer gatherings or to sip your morning coffee as you work on your spring seedlings. Convenient location with endless lifestyle possibilities and only 10 minutes to downtown Barre; 20 minutes to I-89 exit 6 South Barre. †
Property Location
Property Details
| Sold Price $234,000 | Sold Date Aug 11th, 2020 | |
|---|---|---|
| List Price $234,900 | Total Rooms 9 | List Date May 18th, 2020 |
| Cooperation Fee Unknown | Lot Size 11.2 Acres | Taxes $4,494 |
| MLS# 4805786 | Days on Market 1648 Days | Tax Year 2020 |
| Type House | Stories 1 | Road Frontage 775 |
| Bedrooms 2 | Style Ranch | Water Frontage |
| Full Bathrooms 2 | Finished 2,042 Sqft | Construction No, Existing |
| 3/4 Bathrooms 0 | Above Grade 1,478 Sqft | Seasonal No |
| Half Bathrooms 0 | Below Grade 564 Sqft | Year Built 1980 |
| 1/4 Bathrooms 0 | Garage Size 2 Car | County Washington |
| Interior FeaturesBlinds, Ceiling Fan, Fireplace - Wood, Primary BR w/ BA, Wood Stove Insert, Laundry - 1st Floor |
|---|
| Equipment & AppliancesRefrigerator, Microwave, Dishwasher, Washer, Dryer, Stove - Electric, Smoke Detector, Smoke Detectr-Batt Powrd, Stove-Wood |
| Living Room 12 x 30, 1st Floor | Kitchen/Dining 12 x 22, 1st Floor | Mudroom 10 x 6, 1st Floor |
|---|---|---|
| Bedroom 12 x 13, 1st Floor | Primary Bedroom 10 x 13, 1st Floor | Porch 10 x 20, 1st Floor |
| Office/Study 12 x 12, Basement | Bonus Room 12' 6" x 12' x 6", Basement | Family Room 12 x 22, Basement |
| ConstructionWood Frame, Wood Frame |
|---|
| BasementInterior, Partially Finished, Interior Stairs, Sump Pump, Daylight, Full |
| Exterior FeaturesPorch - Enclosed, Shed, Window Screens, Windows - Double Pane, Windows - Low E |
| Exterior Vinyl Siding | Disability Features One-Level Home, 1st Floor Bedroom, 1st Floor Full Bathrm, Kitchen w/5 ft Diameter, Access. Laundry No Steps, Bathrm w/tub, Kitchen w/5 Ft. Diameter, One-Level Home, 1st Floor Laundry |
|---|---|
| Foundation Concrete | House Color White |
| Floors Vinyl, Laminate, Ceramic Tile | Building Certifications |
| Roof Shingle-Asphalt | HERS Index |
| DirectionsFrom Downtown Barre at corner of Hill Street and Washington Street travel up Hill St. 1 mile to Osborne/Sierra Lavin. Make hard left on Osborne continuing northeast past Lajeunesse Dr. Osborne turns into Cutler Corner at Phelps Road intersection. Continue approx 1 mile house is on the left. |
|---|
| Lot DescriptionUnknown, Level, Sloping, Landscaped, Wooded, Country Setting, Wooded, Rural Setting |
| Garage & Parking Attached, Auto Open, Direct Entry, 4 Parking Spaces, Driveway, Off Street, Parking Spaces 4 |
| Road Frontage 775 | Water Access |
|---|---|
| Suitable UseLand:Woodland, Residential, Woodland | Water Type |
| Driveway Paved | Water Body |
| Flood Zone No | Zoning Residential |
| School District Barre Town School District | Middle Barre Town Elem & Middle Sch |
|---|---|
| Elementary Barre Town Elem & Middle Sch | High Spaulding High School |
| Heat Fuel Oil | Excluded |
|---|---|
| Heating/Cool None, Other, Baseboard | Negotiable |
| Sewer On-Site Septic Exists | Parcel Access ROW No |
| Water Drilled Well | ROW for Other Parcel No |
| Water Heater Electric | Financing |
| Cable Co | Documents Building Permit, Property Disclosure, Deed, Property Disclosure, Tax Map |
| Electric 200 Amp | Tax ID 039-012-13178 |

† The remarks published on this webpage originate from Listed By Doreen Phillips of KW Vermont via the PrimeMLS IDX Program and do not represent the views and opinions of Coldwell Banker Hickok & Boardman. Coldwell Banker Hickok & Boardman cannot be held responsible for possible violations of copyright resulting from the posting of any data from the PrimeMLS IDX Program.

 Back to Search Results
Back to Search Results










