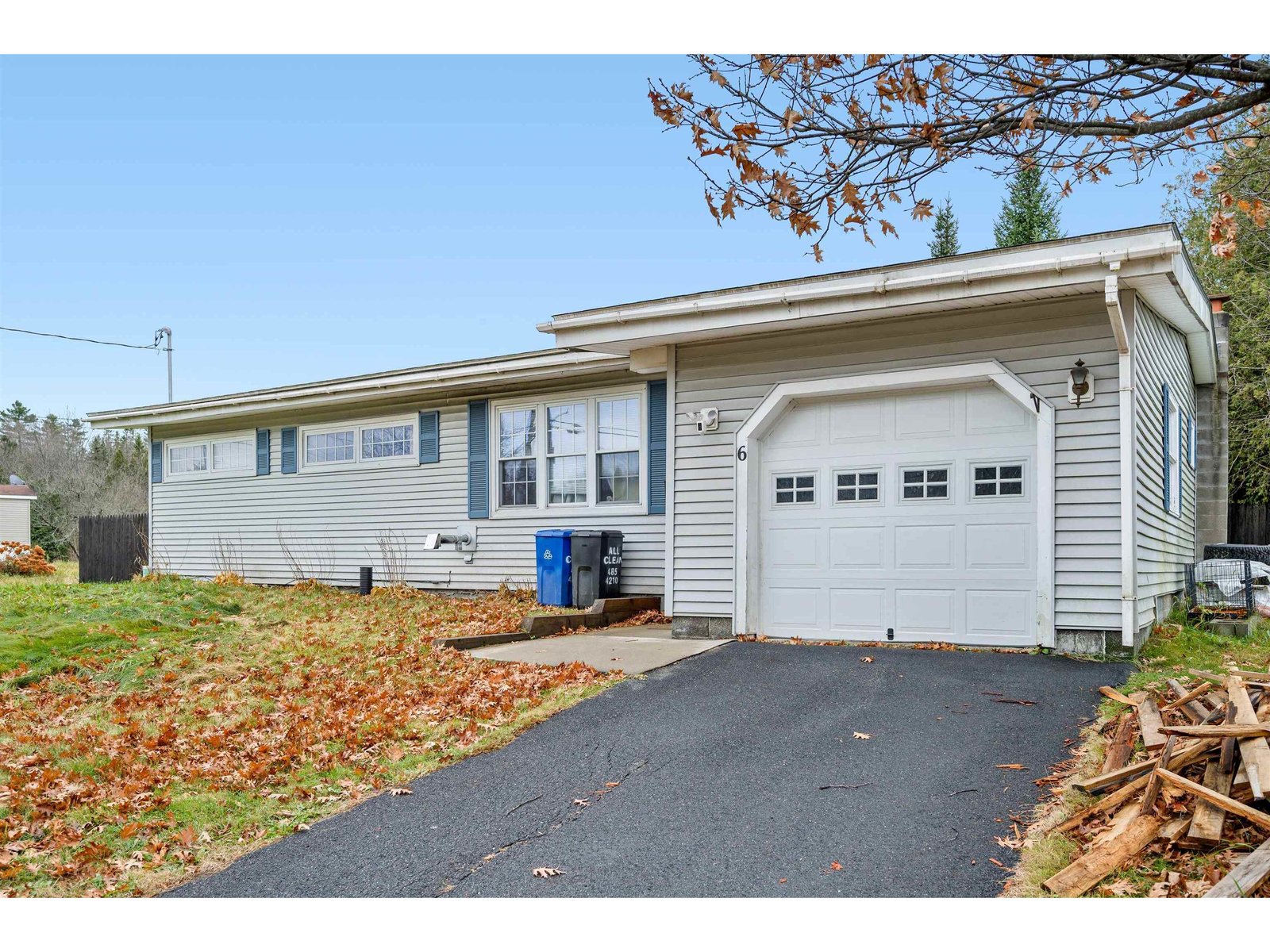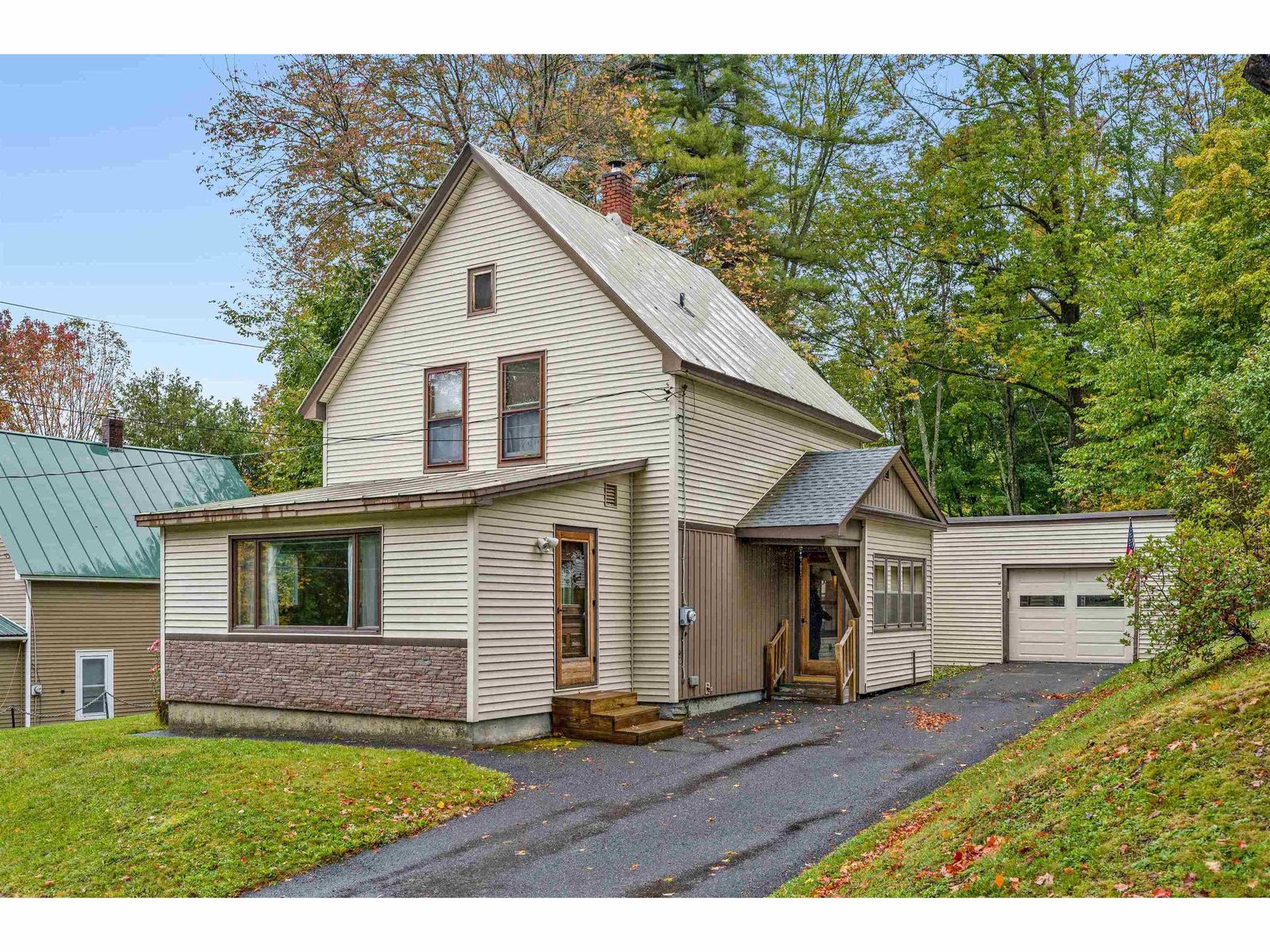Sold Status
$263,000 Sold Price
House Type
3 Beds
1 Baths
1,508 Sqft
Sold By KW Vermont
Similar Properties for Sale
Request a Showing or More Info

Call: 802-863-1500
Mortgage Provider
Mortgage Calculator
$
$ Taxes
$ Principal & Interest
$
This calculation is based on a rough estimate. Every person's situation is different. Be sure to consult with a mortgage advisor on your specific needs.
Washington County
Beautifully maintained 3 Bedroom 1 Bath home in Websterville! A short walk or ride to the famous Millstone Trails and the quaint village center. Extensive perennial gardens will bring you joy in all the seasons. The whole house has hardwood floors (Even under the carpet in the bedrooms). You enter off the back deck into the eat in kitchen with a large pantry. Just past the kitchen is the large living/dining room, and on the other side of the kitchen are the 3 bedrooms and the full bath. Downstairs you will find a large family/TV room with a large wood stove for cozy winter nights. Ample storage, washer/dryer and mechanical room rounds out the basement. Outside you enjoy a large level lot with an oversized garage so there is room for storage, and there is a very cute additional garden shed. Newish boiler, and standing seam roof should mean low maintenance costs for years to come. This home has so much to offer to a wide spectrum of buyers. Book your appointment today! †
Property Location
Property Details
| Sold Price $263,000 | Sold Date Dec 21st, 2022 | |
|---|---|---|
| List Price $249,500 | Total Rooms 8 | List Date Nov 2nd, 2022 |
| Cooperation Fee Unknown | Lot Size 0.23 Acres | Taxes $4,051 |
| MLS# 4935720 | Days on Market 750 Days | Tax Year 2022 |
| Type House | Stories 1 | Road Frontage 90 |
| Bedrooms 3 | Style Ranch | Water Frontage |
| Full Bathrooms 1 | Finished 1,508 Sqft | Construction No, Existing |
| 3/4 Bathrooms 0 | Above Grade 1,248 Sqft | Seasonal No |
| Half Bathrooms 0 | Below Grade 260 Sqft | Year Built 1957 |
| 1/4 Bathrooms 0 | Garage Size 1 Car | County Washington |
| Interior FeaturesDining Area, Fireplace - Wood, Hearth, Kitchen/Dining, Living/Dining, Laundry - Basement |
|---|
| Equipment & AppliancesRefrigerator, Range-Electric, Dishwasher, Washer, Dryer, Stove-Wood |
| Kitchen - Eat-in 1st Floor | Living/Dining 1st Floor | Bedroom 1st Floor |
|---|---|---|
| Bedroom 1st Floor | Bedroom 1st Floor | Bath - Full 1st Floor |
| Family Room Basement | Utility Room Basement |
| ConstructionWood Frame |
|---|
| BasementInterior, Concrete, Storage Space, Partially Finished, Storage Space |
| Exterior FeaturesDeck, Garden Space, Shed |
| Exterior Clapboard | Disability Features 1st Floor Full Bathrm, 1st Floor Hrd Surfce Flr, Kitchenette w/5 Ft. Diam |
|---|---|
| Foundation Concrete | House Color Taupe |
| Floors Hardwood, Carpet | Building Certifications |
| Roof Standing Seam | HERS Index |
| DirectionsTake Route 302 East out of Barre City for 3.9 miles. Turn rt on Washington Road at the round about. Turn Right on Websterville Road after .5 Miles. The home will be on your left. |
|---|
| Lot Description, Level, Landscaped |
| Garage & Parking Detached, , Parking Spaces 3 - 5 |
| Road Frontage 90 | Water Access |
|---|---|
| Suitable UseResidential | Water Type |
| Driveway Paved | Water Body |
| Flood Zone Unknown | Zoning High Density Residential |
| School District Barre Town School District | Middle Barre Town Elem & Middle Sch |
|---|---|
| Elementary Barre Town Elem & Middle Sch | High Spaulding High School |
| Heat Fuel Oil | Excluded |
|---|---|
| Heating/Cool None, Hot Water | Negotiable |
| Sewer Public | Parcel Access ROW |
| Water Public | ROW for Other Parcel |
| Water Heater Off Boiler | Financing |
| Cable Co Xfinity | Documents |
| Electric 100 Amp, Circuit Breaker(s) | Tax ID 039-012-11450 |

† The remarks published on this webpage originate from Listed By JC Earle of EXP Realty - Cell: 802-485-9900 via the PrimeMLS IDX Program and do not represent the views and opinions of Coldwell Banker Hickok & Boardman. Coldwell Banker Hickok & Boardman cannot be held responsible for possible violations of copyright resulting from the posting of any data from the PrimeMLS IDX Program.

 Back to Search Results
Back to Search Results










