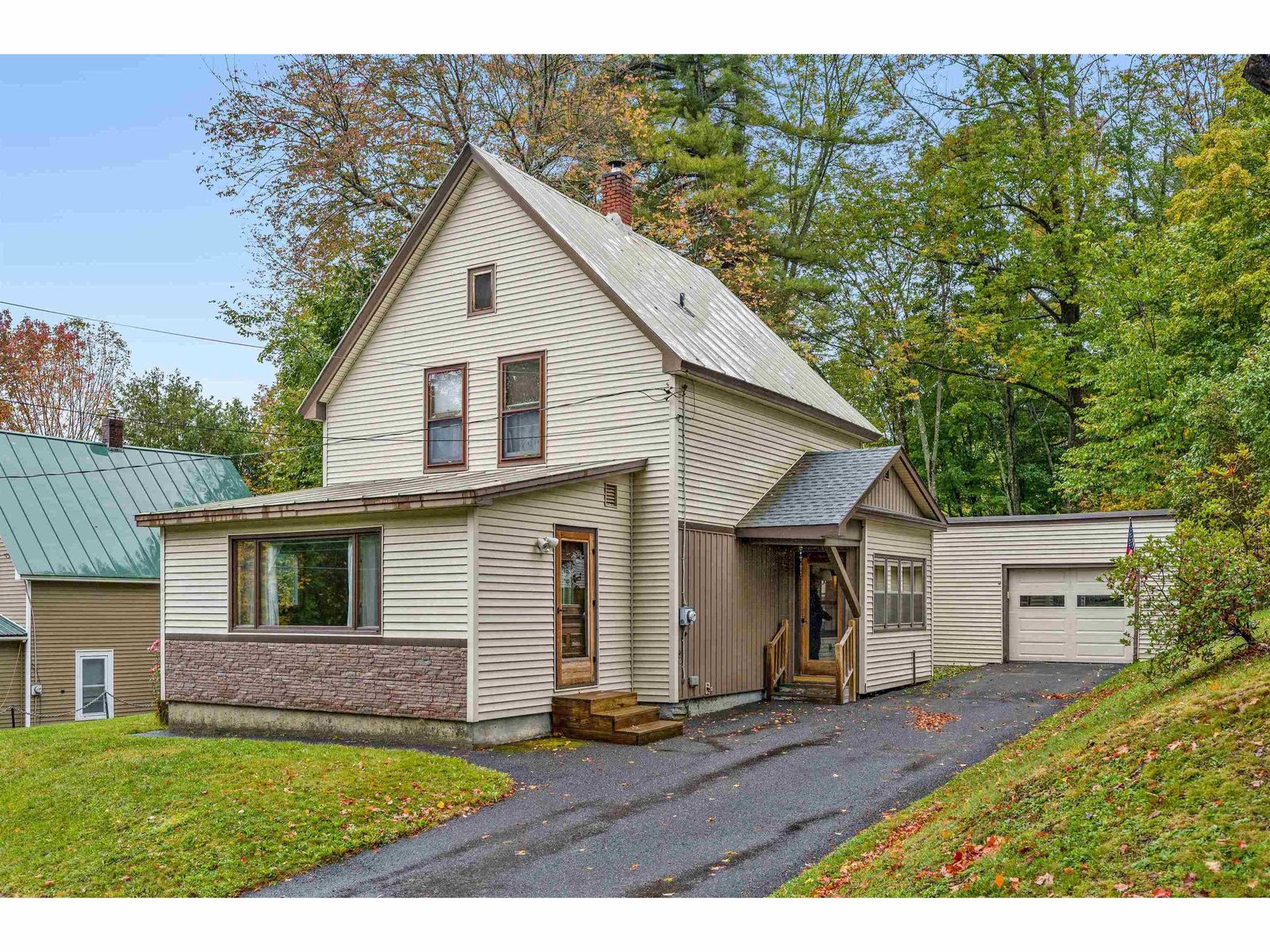Sold Status
$250,000 Sold Price
House Type
3 Beds
2 Baths
1,284 Sqft
Sold By Heney Realtors - Element Real Estate (Barre)
Similar Properties for Sale
Request a Showing or More Info

Call: 802-863-1500
Mortgage Provider
Mortgage Calculator
$
$ Taxes
$ Principal & Interest
$
This calculation is based on a rough estimate. Every person's situation is different. Be sure to consult with a mortgage advisor on your specific needs.
Washington County
Gorgeous Cape with H/W floors, attached 1 ½ car garage in a quiet neighborhood. Many updates including, but not limited to, kitchen updated with Craftsman Honey Oak cupboards and laminate counter tops, SS appliances: French style fridge (approx. 2 years old) and glass top electric range (approx. 1 year old), walk out basement with a System 2000 Oil Boiler/ baseboard heat, wood stove, chest freezer, washer/dryer, set tub sink and toilet; family room, formal Living room on the main floor with one bedroom containing a large closet; 2nd floor has two bedrooms, main bathroom, linen closet, and walk-in attic, which also contains a built-in closet and bureau. Extensive built-in closets and cupboards throughout the house for additional storage. Much of the interior and exterior has been freshly painted this summer. Metal standing seam roof, vinyl siding, matching wooden clapboard, tongue & groove porch, The roomy lot has a walking bridge, established blueberries, raspberries, apple trees, vegetable garden, rose and perennial gardens, and room for small livestock such as chickens. Lots of space to grow and store your own food! Large tool shed and additional stone patio. Walking distance to grocery, post office, and bike path. Short drive to downtown Barre City, Williamstown, and I89 access at exit 6. Spectrum Internet and Dish Satellite installed with snow heater. Vinyl double hung windows throughout and some nice push outs in the family room to ward off and listen to the rain. †
Property Location
Property Details
| Sold Price $250,000 | Sold Date Oct 5th, 2022 | |
|---|---|---|
| List Price $225,000 | Total Rooms 7 | List Date Aug 11th, 2022 |
| Cooperation Fee Unknown | Lot Size 0.3 Acres | Taxes $2,945 |
| MLS# 4924967 | Days on Market 833 Days | Tax Year 2022 |
| Type House | Stories 2 | Road Frontage 130 |
| Bedrooms 3 | Style Cape | Water Frontage |
| Full Bathrooms 1 | Finished 1,284 Sqft | Construction No, Existing |
| 3/4 Bathrooms 0 | Above Grade 1,284 Sqft | Seasonal No |
| Half Bathrooms 1 | Below Grade 0 Sqft | Year Built 1940 |
| 1/4 Bathrooms 0 | Garage Size 1 Car | County Washington |
| Interior FeaturesAttic, Cedar Closet, Ceiling Fan, Dining Area, Kitchen Island, Kitchen/Dining, Living/Dining, Storage - Indoor, Laundry - Basement |
|---|
| Equipment & AppliancesCook Top-Electric, Washer, Refrigerator, Dryer, Freezer, Microwave, Range-Electric, Refrigerator, Refrigerator-Energy Star, Washer, Washer - Energy Star, Stove - Electric, Satellite Dish, Wood Stove |
| Family Room 15x11.10, 1st Floor | Kitchen - Eat-in 11x11, 1st Floor | Dining Room 11x7.5, 1st Floor |
|---|---|---|
| Living Room 16.11x11, 1st Floor | Bedroom 11.4x8.5, 1st Floor | Primary Bedroom 13.4x11.3, 2nd Floor |
| Bedroom 11.4x9, 2nd Floor | Bath - Full 4.3x6.8, 2nd Floor |
| ConstructionWood Frame, Insulation-Foam, Wood Frame |
|---|
| BasementWalkout, Concrete, Daylight, Frost Wall, Full, Partially Finished, Interior Stairs, Stairs - Interior, Walkout, Interior Access, Exterior Access, Stairs - Basement |
| Exterior FeaturesGarden Space, Patio, Porch, Porch - Covered, Porch - Enclosed, Porch - Screened, Window Screens, Windows - Double Pane |
| Exterior Vinyl, Wood Siding | Disability Features 1st Floor Bedroom |
|---|---|
| Foundation Below Frostline, Concrete, Poured Concrete | House Color Beige |
| Floors Laminate, Hardwood | Building Certifications |
| Roof Standing Seam | HERS Index |
| DirectionsI89 to exit 6 South Barre travel approx. 3.5 miles to L on VT14. Travel approx .4 miles to R on Sterling Hill Rd. 2 houses past Howard St. on Right. Sign in yard. |
|---|
| Lot Description, Stream |
| Garage & Parking Attached, Storage Above, 3 Parking Spaces, Rec Vehicle, Driveway, Parking Spaces 3, Paved, RV Accessible |
| Road Frontage 130 | Water Access |
|---|---|
| Suitable Use | Water Type Stream |
| Driveway Paved | Water Body |
| Flood Zone No | Zoning HDR |
| School District Barre Town School District | Middle Barre Town Elem & Middle Sch |
|---|---|
| Elementary Barre Town Elem & Middle Sch | High Spaulding High School |
| Heat Fuel Wood, Oil | Excluded |
|---|---|
| Heating/Cool Whole House Fan, Stove-Wood, Hot Water, Baseboard | Negotiable |
| Sewer Public, Public Sewer at Street, Public Sewer On-Site | Parcel Access ROW No |
| Water Public, Public Water - At Street, Public Water - On-Site | ROW for Other Parcel |
| Water Heater Electric, Wood | Financing |
| Cable Co | Documents Property Disclosure, Deed, Other, Plat/Grid Map, Property Disclosure, Tax Map |
| Electric 100 Amp, Circuit Breaker(s) | Tax ID 039-012-10050 |

† The remarks published on this webpage originate from Listed By Rodney Morin of EXP Realty - Cell: 802-477-3970 via the PrimeMLS IDX Program and do not represent the views and opinions of Coldwell Banker Hickok & Boardman. Coldwell Banker Hickok & Boardman cannot be held responsible for possible violations of copyright resulting from the posting of any data from the PrimeMLS IDX Program.

 Back to Search Results
Back to Search Results










