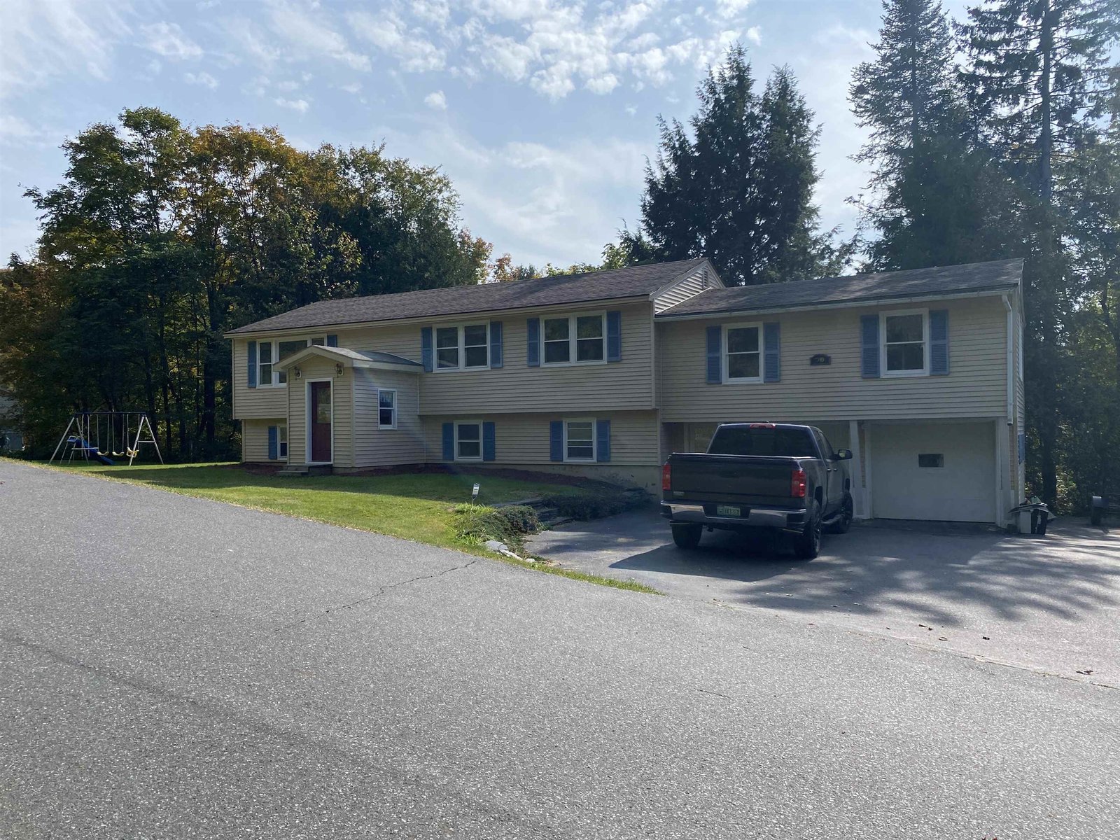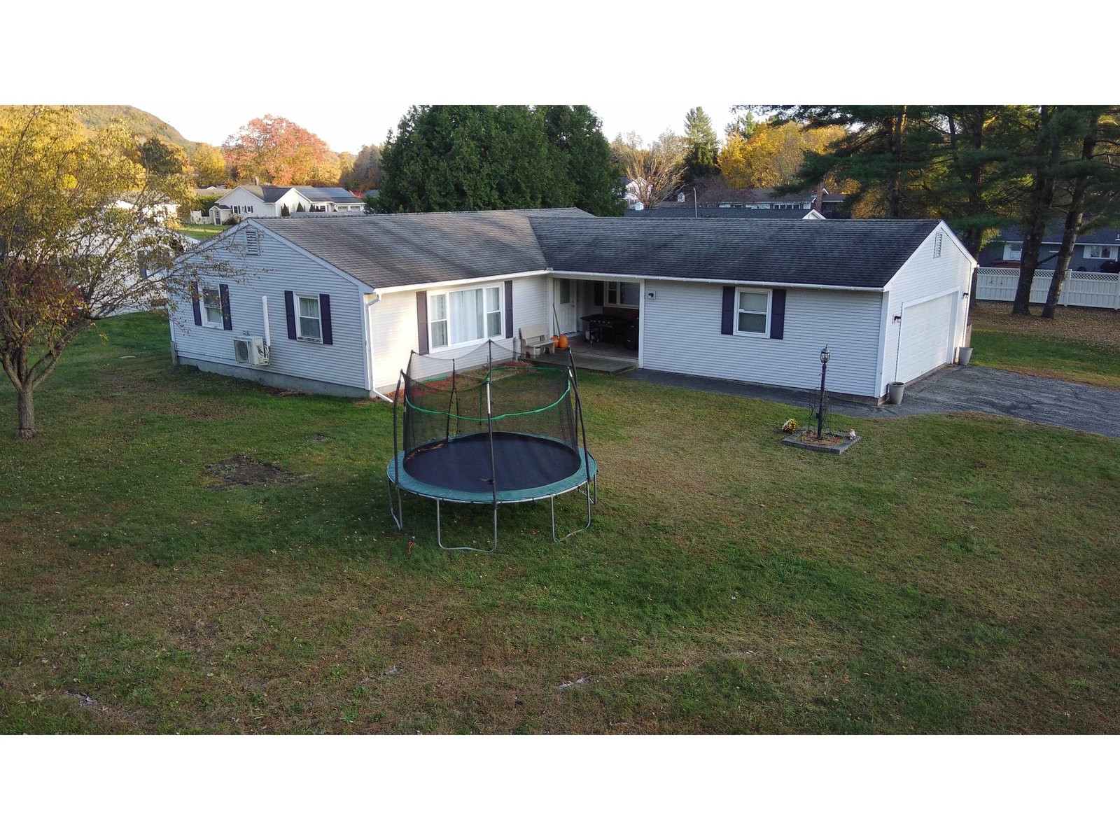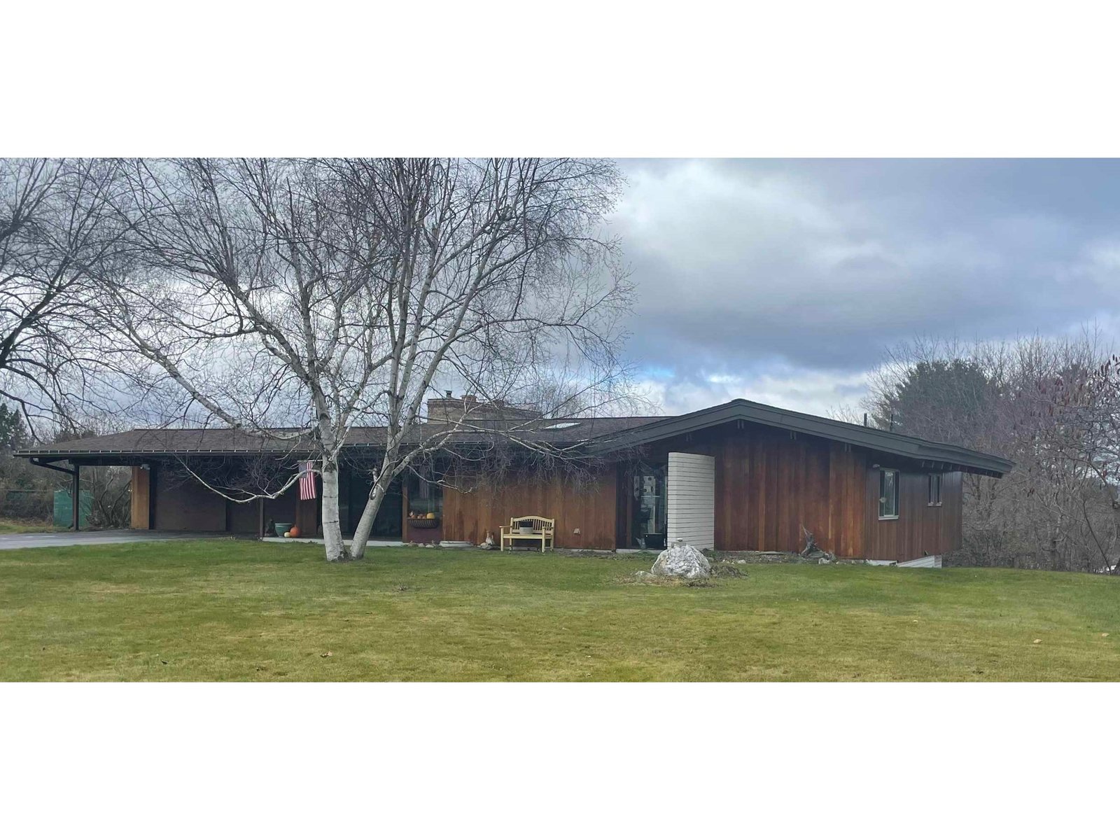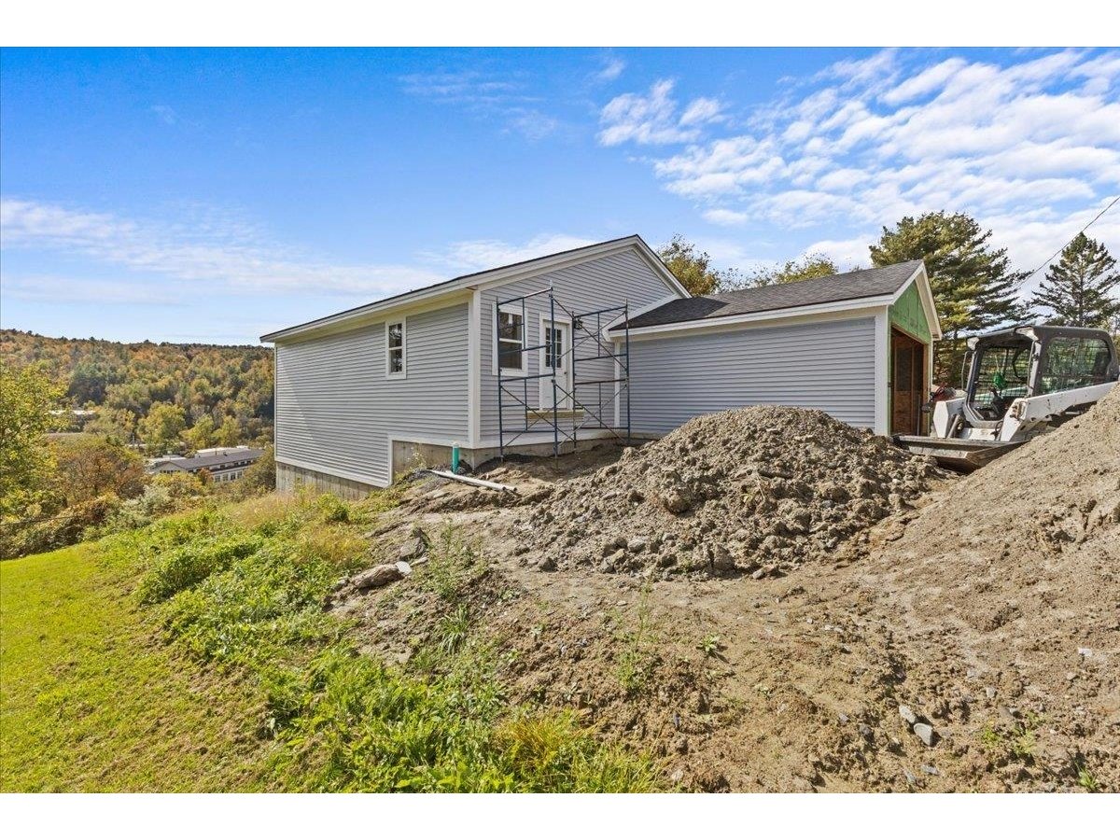Sold Status
$435,000 Sold Price
House Type
4 Beds
2 Baths
2,205 Sqft
Sold By Paul Poquette Realty Group, LLC
Similar Properties for Sale
Request a Showing or More Info

Call: 802-863-1500
Mortgage Provider
Mortgage Calculator
$
$ Taxes
$ Principal & Interest
$
This calculation is based on a rough estimate. Every person's situation is different. Be sure to consult with a mortgage advisor on your specific needs.
Washington County
Beautiful raised ranch on a corner lot in a lovely country setting. This is a very quiet neighborhood with no street lights. This house has been very well maintained. Winter enthusiasts will enjoy access to snow sport trails out the back door, 40 mins to an hour drive to major ski resorts (Stowe, Sugarbush, Bolton, Killington) and in the warmer months enjoy this summer oasis for entertaining at the stone fireplace, on the decks and/or at the 16 x 32 in ground gas heated pool equipped with a solar collection cover. Slide, pool furniture, pump etc., included in sale. A lovely oversized living room and three bay garage was added to the original home which had a two bay garage on the other side: imagine the many variations of how you would utilize this space. Minutes from I-89, hospital and services, this move in ready house is a one of a kind must see property to appreciate! †
Property Location
Property Details
| Sold Price $435,000 | Sold Date Feb 18th, 2023 | |
|---|---|---|
| List Price $450,000 | Total Rooms 9 | List Date Oct 24th, 2022 |
| Cooperation Fee Unknown | Lot Size 0.92 Acres | Taxes $5,546 |
| MLS# 4934664 | Days on Market 759 Days | Tax Year 2022 |
| Type House | Stories 2 | Road Frontage |
| Bedrooms 4 | Style Raised Ranch | Water Frontage |
| Full Bathrooms 1 | Finished 2,205 Sqft | Construction No, Existing |
| 3/4 Bathrooms 0 | Above Grade 2,205 Sqft | Seasonal No |
| Half Bathrooms 1 | Below Grade 0 Sqft | Year Built 1975 |
| 1/4 Bathrooms 0 | Garage Size 5 Car | County Washington |
| Interior Features |
|---|
| Equipment & AppliancesRefrigerator |
| ConstructionWood Frame |
|---|
| Basement |
| Exterior Features |
| Exterior Vinyl | Disability Features |
|---|---|
| Foundation Concrete | House Color |
| Floors Carpet | Building Certifications |
| Roof Shingle | HERS Index |
| DirectionsFrom I-89 take Exit 6, turn left onto Miller Rd, turn left onto Birchwood Park Drive approximately 0.4 miles house is on the left |
|---|
| Lot Description, Level, Country Setting, Corner |
| Garage & Parking Attached, |
| Road Frontage | Water Access |
|---|---|
| Suitable Use | Water Type |
| Driveway Paved, Crushed/Stone | Water Body |
| Flood Zone No | Zoning Residential |
| School District Barre Town School District | Middle Barre Town Elem & Middle Sch |
|---|---|
| Elementary Barre Town Elem & Middle Sch | High Spaulding High School |
| Heat Fuel Oil | Excluded |
|---|---|
| Heating/Cool None, Baseboard | Negotiable |
| Sewer On-Site Septic Exists | Parcel Access ROW |
| Water Community, Drilled Well | ROW for Other Parcel |
| Water Heater Domestic | Financing |
| Cable Co | Documents |
| Electric 200 Amp | Tax ID 039-012-12090 |

† The remarks published on this webpage originate from Listed By Linda Winter of KW Vermont - Barre via the PrimeMLS IDX Program and do not represent the views and opinions of Coldwell Banker Hickok & Boardman. Coldwell Banker Hickok & Boardman cannot be held responsible for possible violations of copyright resulting from the posting of any data from the PrimeMLS IDX Program.

 Back to Search Results
Back to Search Results










